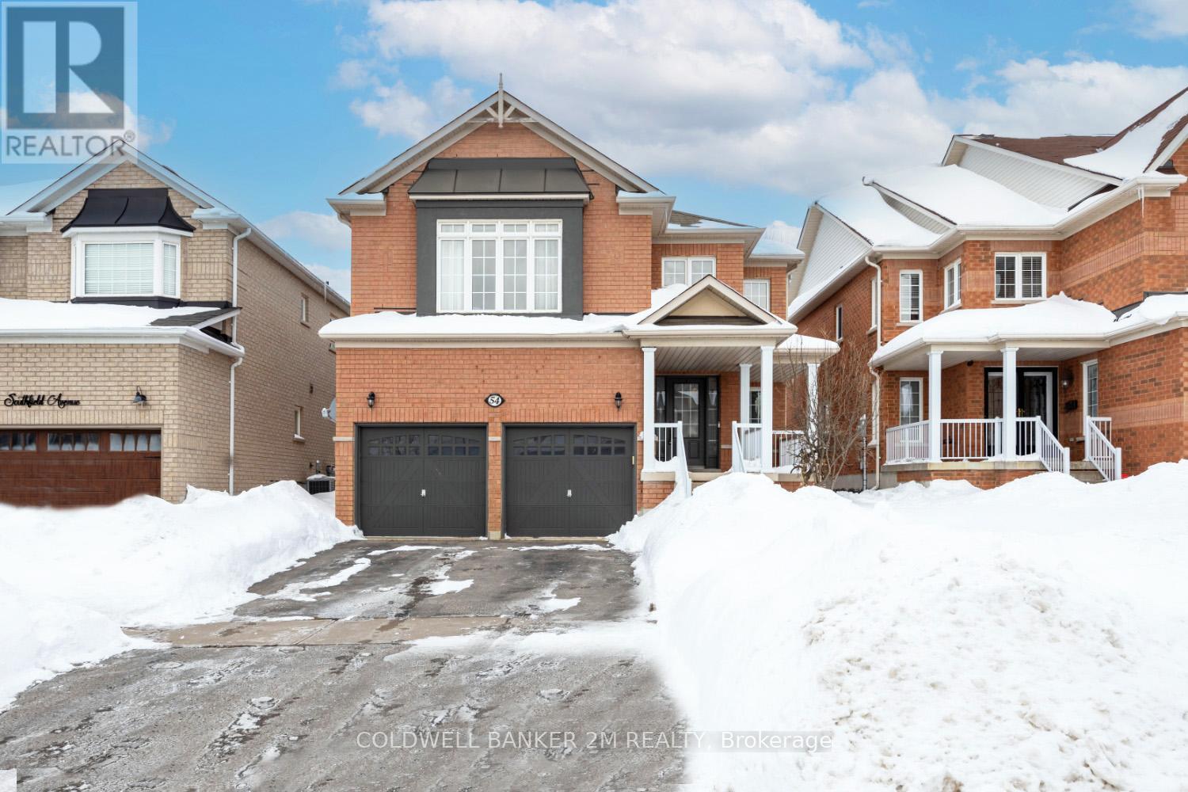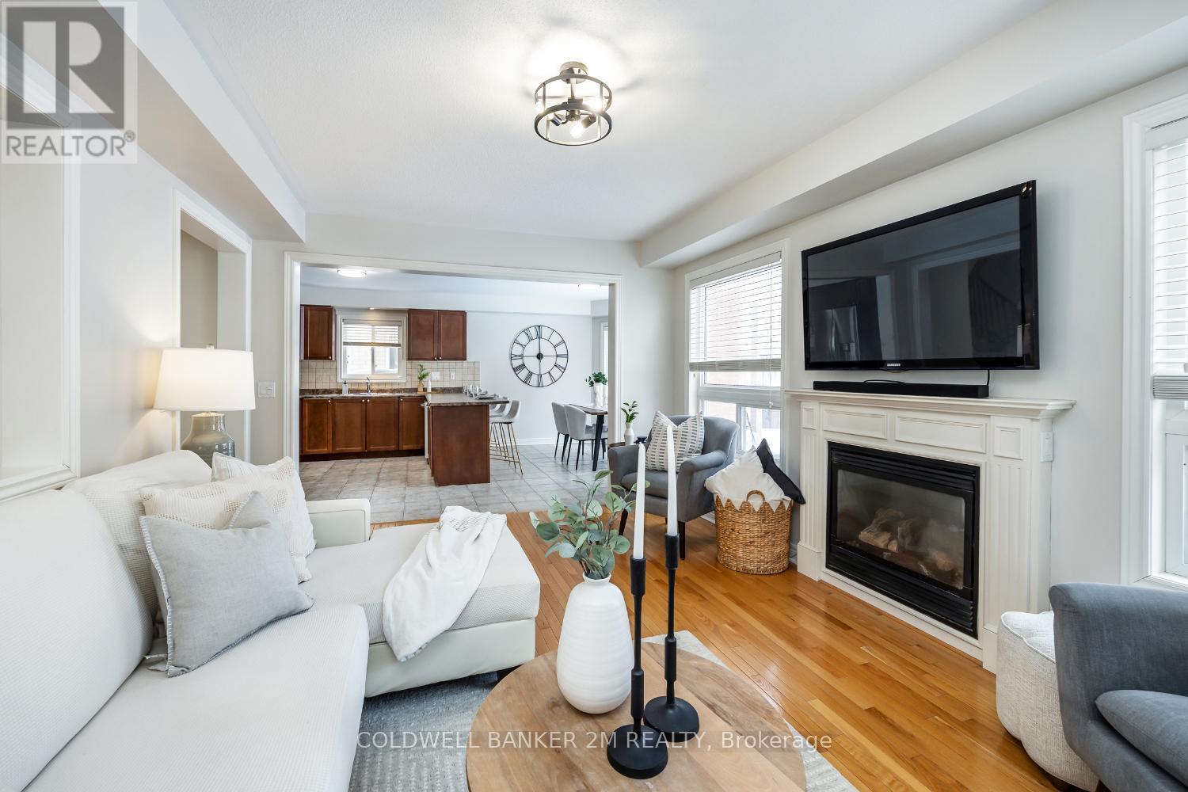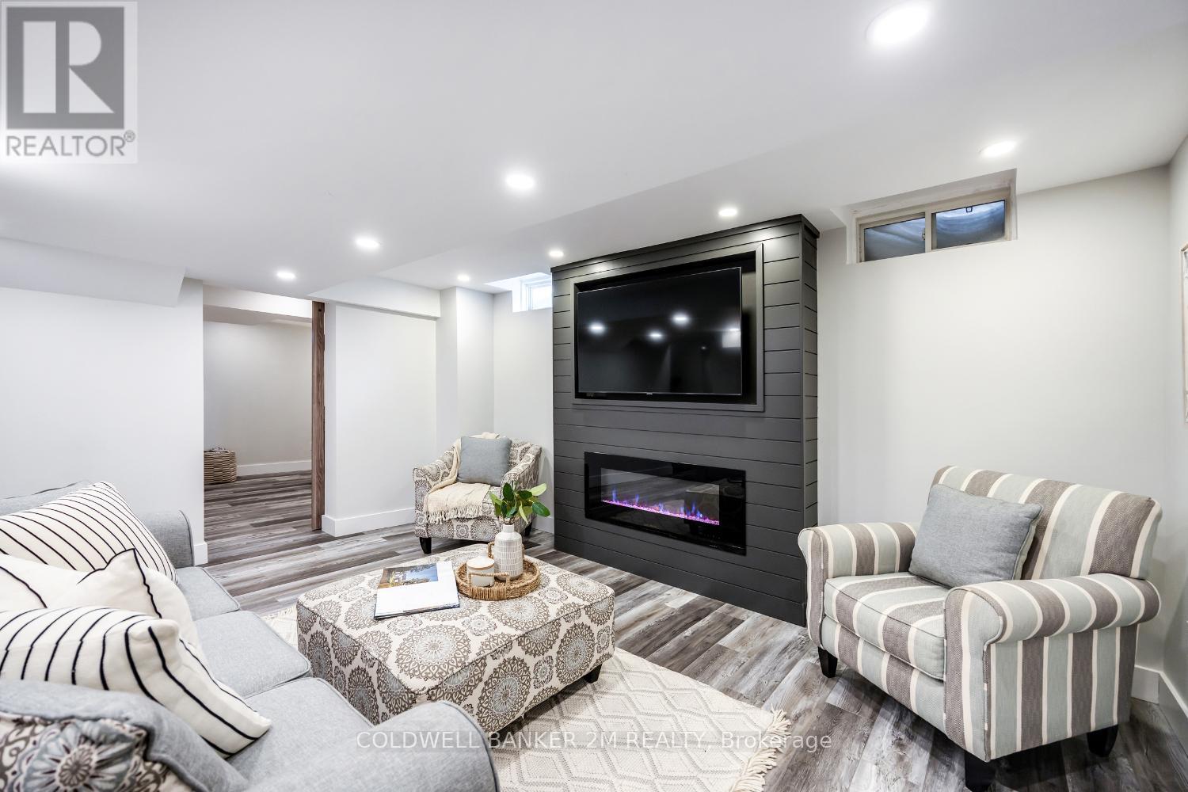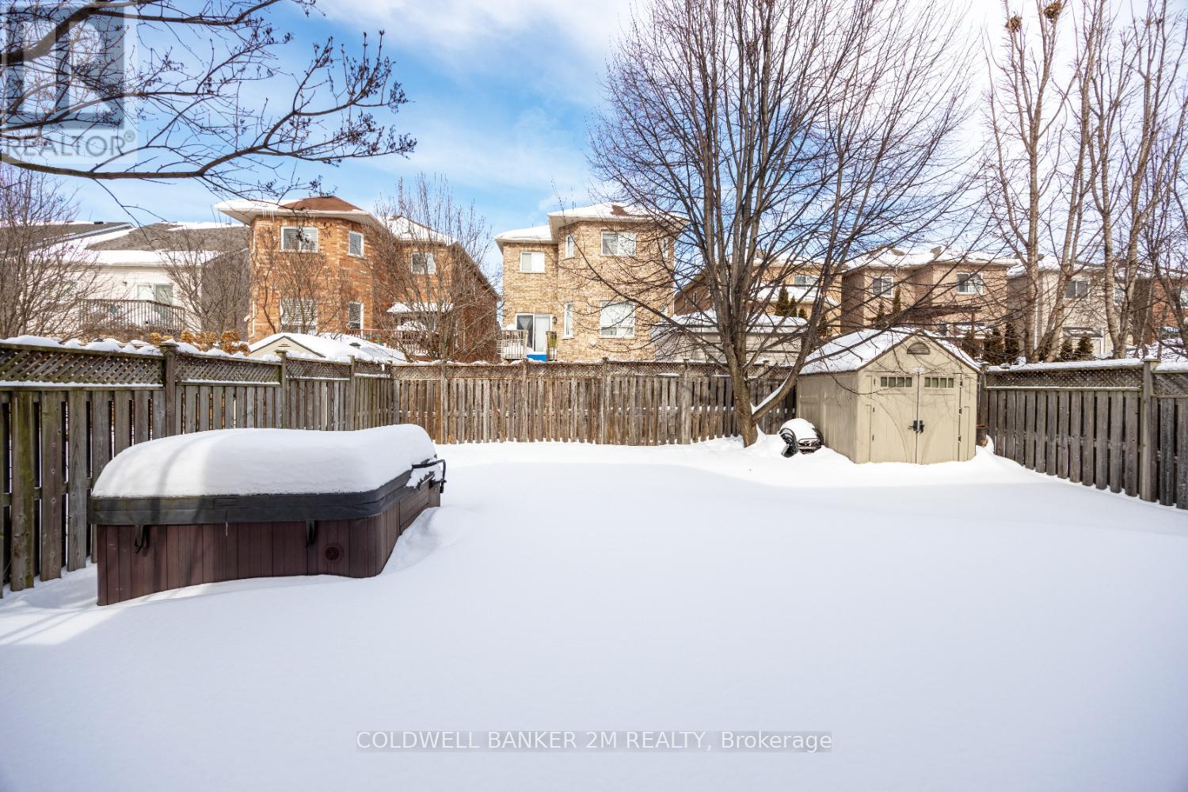54 Southfield Avenue Clarington, Ontario L1E 3J9
$950,000
Stunning & Spacious Family Home in a Prime Location! Welcome to this 4+1 bedroom, 2,606 sq ft home. Perfectly situated in a highly sought-after South Courtice neighborhood, this home is just minutes from top-rated schools, a walk to parks, the community center and public transit, and quick access to Hwys 401, 418, 407 and the GO.This beautifully maintained home boasts hardwood flooring throughout, a formal living & dining room, and a spacious family room with a cozy gas fireplace overlooking the backyard. The huge chefs kitchen is a standout, featuring tons of counter space, a breakfast bar, a pantry, and stainless steel appliances. A large breakfast area walks out to the fenced backyard & patio, creating an ideal space for hosting family and friends. Upstairs, the primary suite is a true sanctuary, offering a walk-in closet + second full closet, and a luxurious spa-like ensuite with double sinks, a makeup vanity, a soaker tub, and a separate shower. Three additional spacious bedrooms, including one with vaulted ceilings, provide plenty of room for family or guests. The open-to-below upper landing enhances the homes bright, airy feel.The fully finished basement is an incredible extension of the home, offering a 5th bedroom, an incredible recreation room with pot lights and a gas fireplace, and endless potential for a home office, gym, or entertainment area. This level features tons of storage and a framed bathroom area with rough in. Additional highlights include a large double-car garage with direct access to the house, main floor laundry, a long driveway with parking for 3-4 cars, owned hot water tank, new broadloom (2025), freshly painted throughout (2025), light fixtures (2025) This home is move in ready with unmatched square footage, a fantastic location, and a warm, welcoming design. Welcome Home! (id:28587)
Open House
This property has open houses!
2:00 pm
Ends at:4:00 pm
Property Details
| MLS® Number | E11982958 |
| Property Type | Single Family |
| Community Name | Courtice |
| Features | Flat Site |
| Parking Space Total | 5 |
Building
| Bathroom Total | 3 |
| Bedrooms Above Ground | 4 |
| Bedrooms Below Ground | 1 |
| Bedrooms Total | 5 |
| Amenities | Fireplace(s) |
| Appliances | Water Heater, Dishwasher, Dryer, Microwave, Refrigerator, Stove, Washer, Window Coverings |
| Basement Development | Finished |
| Basement Type | N/a (finished) |
| Construction Style Attachment | Detached |
| Cooling Type | Central Air Conditioning |
| Exterior Finish | Brick |
| Fireplace Present | Yes |
| Fireplace Total | 2 |
| Flooring Type | Hardwood, Vinyl |
| Foundation Type | Poured Concrete |
| Half Bath Total | 1 |
| Heating Fuel | Natural Gas |
| Heating Type | Forced Air |
| Stories Total | 2 |
| Type | House |
| Utility Water | Municipal Water |
Parking
| Garage |
Land
| Acreage | No |
| Sewer | Sanitary Sewer |
| Size Depth | 111 Ft ,6 In |
| Size Frontage | 39 Ft ,4 In |
| Size Irregular | 39.37 X 111.55 Ft |
| Size Total Text | 39.37 X 111.55 Ft |
Rooms
| Level | Type | Length | Width | Dimensions |
|---|---|---|---|---|
| Second Level | Primary Bedroom | 5.202 m | 5.827 m | 5.202 m x 5.827 m |
| Second Level | Bedroom 2 | 3.315 m | 3.342 m | 3.315 m x 3.342 m |
| Second Level | Bedroom 3 | 3.027 m | 4.703 m | 3.027 m x 4.703 m |
| Second Level | Bedroom 4 | 2.991 m | 3.947 m | 2.991 m x 3.947 m |
| Basement | Recreational, Games Room | 7.409 m | 4.85 m | 7.409 m x 4.85 m |
| Basement | Bedroom 5 | 3.723 m | 3.699 m | 3.723 m x 3.699 m |
| Main Level | Living Room | 6.15 m | 3.325 m | 6.15 m x 3.325 m |
| Main Level | Dining Room | 6.15 m | 3.325 m | 6.15 m x 3.325 m |
| Main Level | Kitchen | 3.237 m | 3.975 m | 3.237 m x 3.975 m |
| Main Level | Eating Area | 2.793 m | 4 m | 2.793 m x 4 m |
| Main Level | Family Room | 3.631 m | 4.813 m | 3.631 m x 4.813 m |
| Main Level | Laundry Room | 2.714 m | 1.986 m | 2.714 m x 1.986 m |
https://www.realtor.ca/real-estate/27939901/54-southfield-avenue-clarington-courtice-courtice
Contact Us
Contact us for more information

Jackie Adams
Broker
www.theadamsfamily.ca/
www.facebook.com/theadamsfamilyrealestate
231 Simcoe Street North
Oshawa, Ontario L1G 4T1
(905) 576-5200
(905) 576-5201
www.2mrealty.ca/

Wade Adams
Broker of Record
www.theadamsfamilyrealestate.com
231 Simcoe Street North
Oshawa, Ontario L1G 4T1
(905) 576-5200
(905) 576-5201
www.2mrealty.ca/



















































