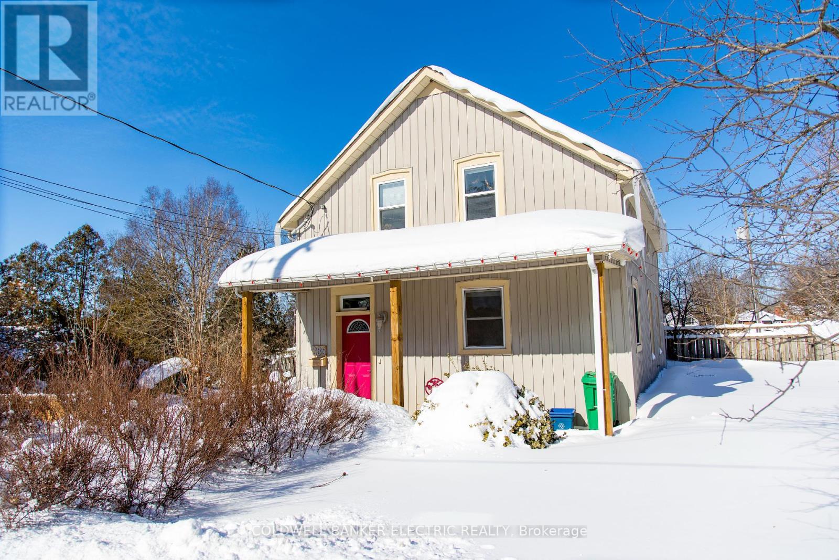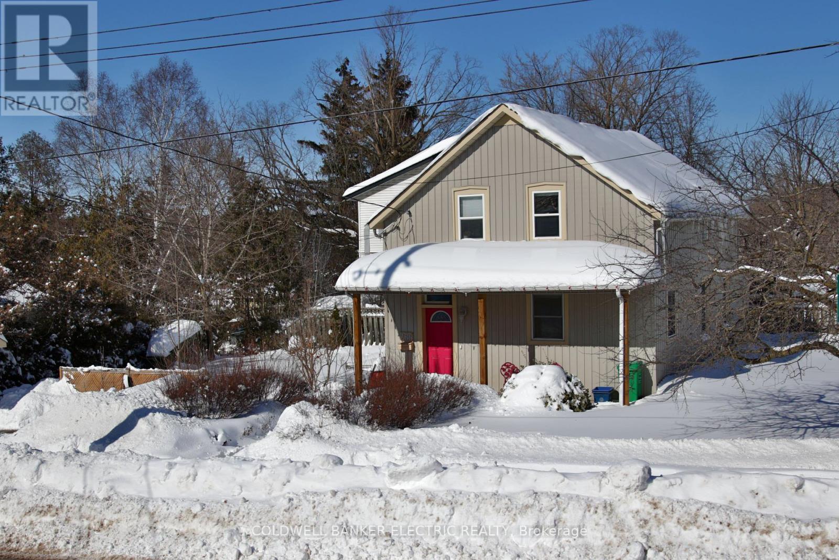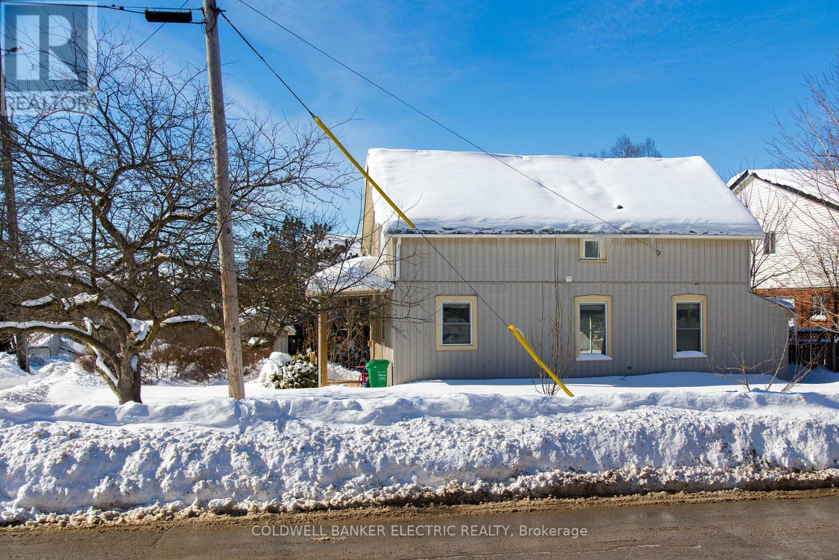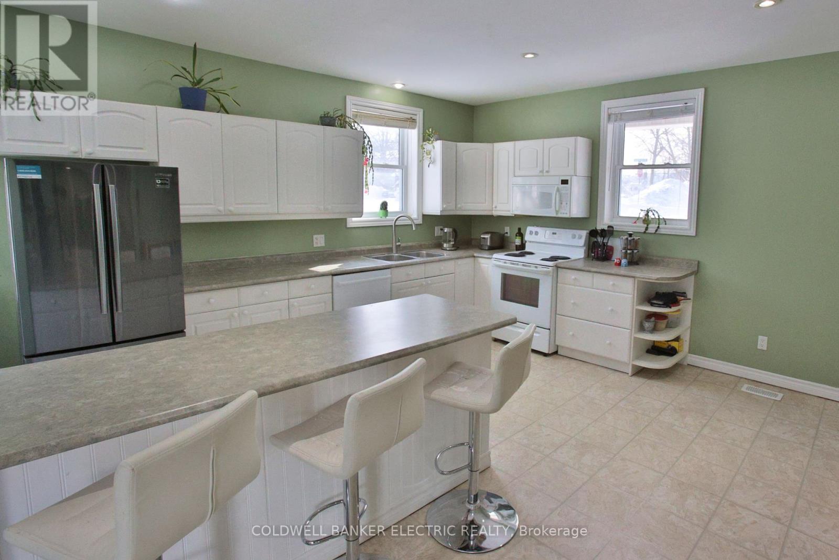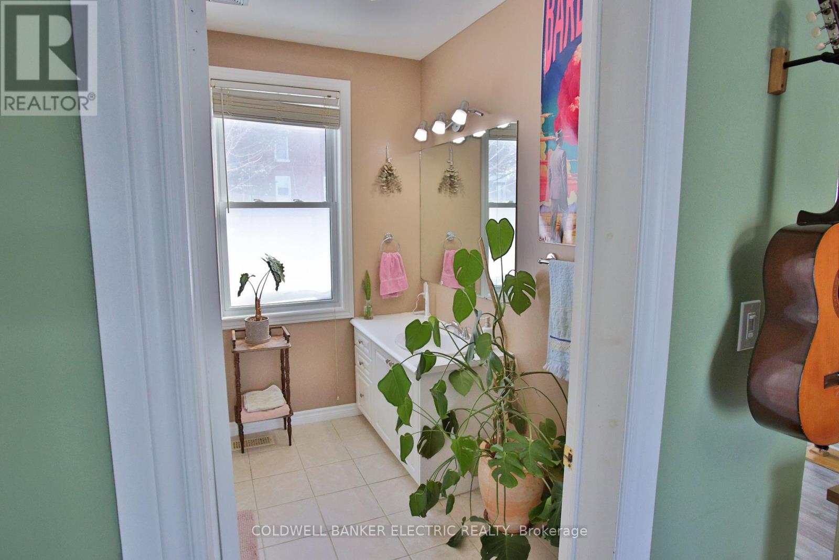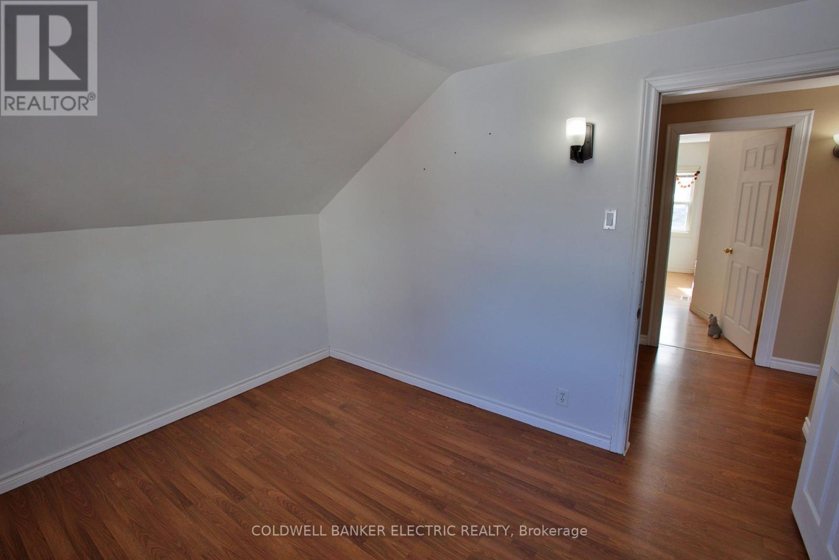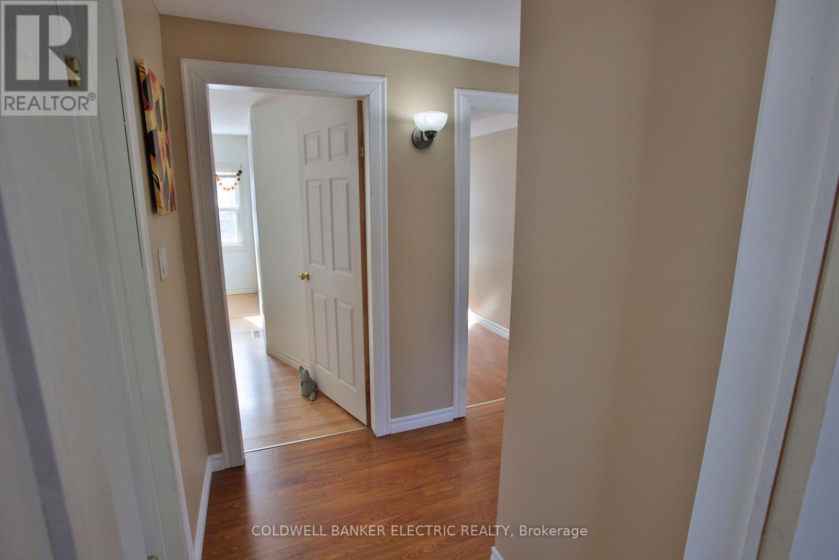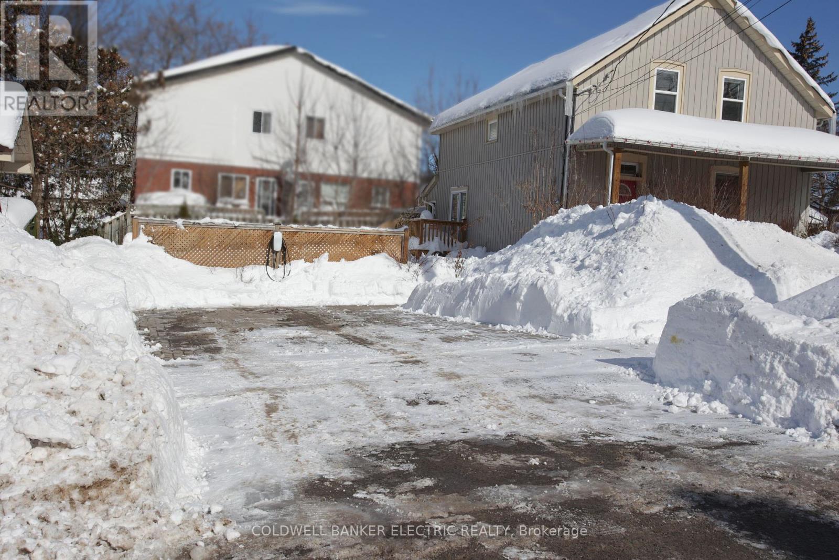286 Edinburgh Street Peterborough, Ontario K9H 3E7
$539,900
4! Count em, Four bedrooms, with 1 full bath and 1 combo half bath/laundry on 2nd floor, at an affordable price point. Located central to all great things Peterborough, walking distance to shopping, restaurants, parks, transit, schools and more. If you're a growing young family needing a home with more bedrooms, a nice yard adorned with gardens, fruit trees, shed and newer interlock drive and walkway, you'll want to see this home. Features Wired for EV charger, owned on demand hot water system, central air and forced air gas heat for year round comfort. (id:28587)
Property Details
| MLS® Number | X11982912 |
| Property Type | Single Family |
| Community Name | Downtown |
| Amenities Near By | Hospital, Public Transit |
| Features | Level Lot |
| Parking Space Total | 4 |
| Structure | Shed |
Building
| Bathroom Total | 2 |
| Bedrooms Above Ground | 4 |
| Bedrooms Total | 4 |
| Appliances | Water Heater, Dryer, Refrigerator, Stove |
| Basement Type | Crawl Space |
| Construction Style Attachment | Detached |
| Cooling Type | Central Air Conditioning |
| Exterior Finish | Vinyl Siding |
| Foundation Type | Stone, Concrete |
| Half Bath Total | 1 |
| Heating Fuel | Natural Gas |
| Heating Type | Forced Air |
| Stories Total | 2 |
| Type | House |
| Utility Water | Municipal Water |
Parking
| No Garage |
Land
| Acreage | No |
| Land Amenities | Hospital, Public Transit |
| Sewer | Sanitary Sewer |
| Size Depth | 57 Ft ,4 In |
| Size Frontage | 101 Ft ,8 In |
| Size Irregular | 101.72 X 57.35 Ft |
| Size Total Text | 101.72 X 57.35 Ft|under 1/2 Acre |
| Zoning Description | R1 |
Rooms
| Level | Type | Length | Width | Dimensions |
|---|---|---|---|---|
| Second Level | Primary Bedroom | 4.24 m | 3.65 m | 4.24 m x 3.65 m |
| Second Level | Bedroom 2 | 4.24 m | 2.41 m | 4.24 m x 2.41 m |
| Second Level | Bedroom 3 | 3.94 m | 2.71 m | 3.94 m x 2.71 m |
| Second Level | Bedroom 4 | 3.57 m | 3.12 m | 3.57 m x 3.12 m |
| Second Level | Bathroom | 2.35 m | 1.82 m | 2.35 m x 1.82 m |
| Main Level | Living Room | 4.57 m | 3.8 m | 4.57 m x 3.8 m |
| Main Level | Kitchen | 4.66 m | 4.43 m | 4.66 m x 4.43 m |
| Main Level | Utility Room | 4.34 m | 0.98 m | 4.34 m x 0.98 m |
| Main Level | Bathroom | 2.6 m | 2.47 m | 2.6 m x 2.47 m |
Utilities
| Cable | Available |
| Sewer | Installed |
https://www.realtor.ca/real-estate/27939903/286-edinburgh-street-peterborough-downtown-downtown
Contact Us
Contact us for more information

Price Anderson
Salesperson
215 George Street North
Peterborough, Ontario K9J 3G7
(705) 243-9000
www.cbelectricrealty.ca/
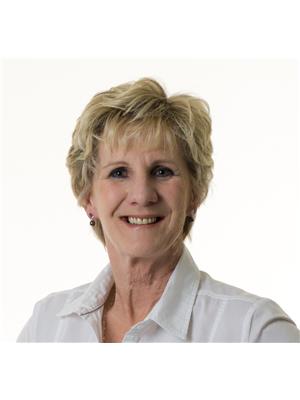
Janette Obert
Broker
215 George Street North
Peterborough, Ontario K9J 3G7
(705) 243-9000
www.cbelectricrealty.ca/

