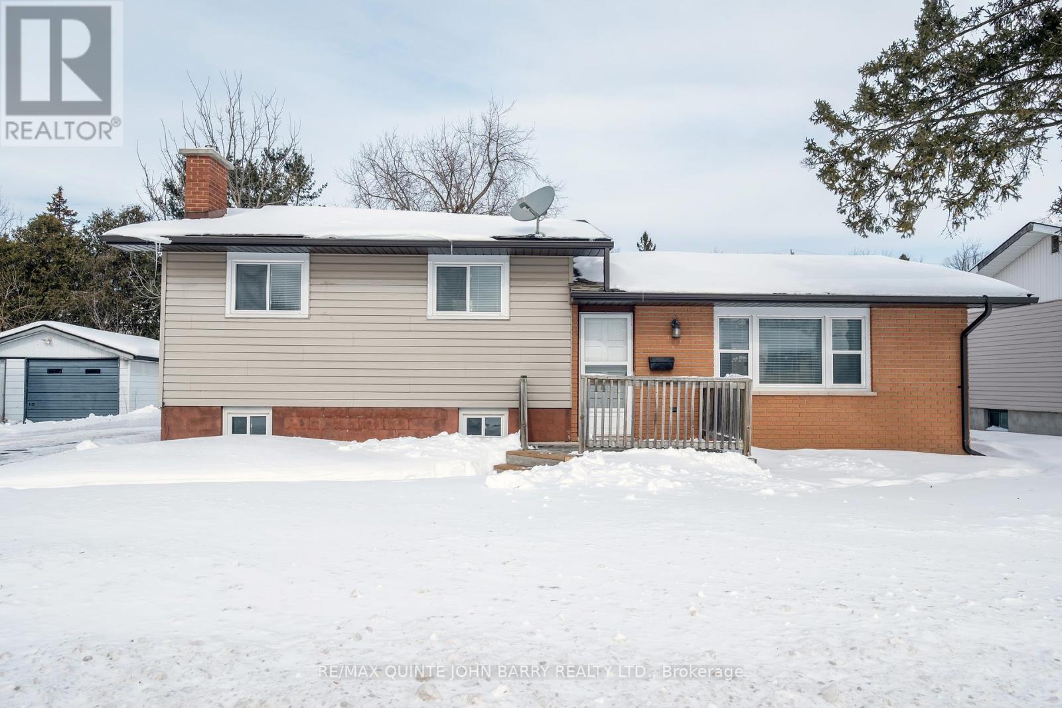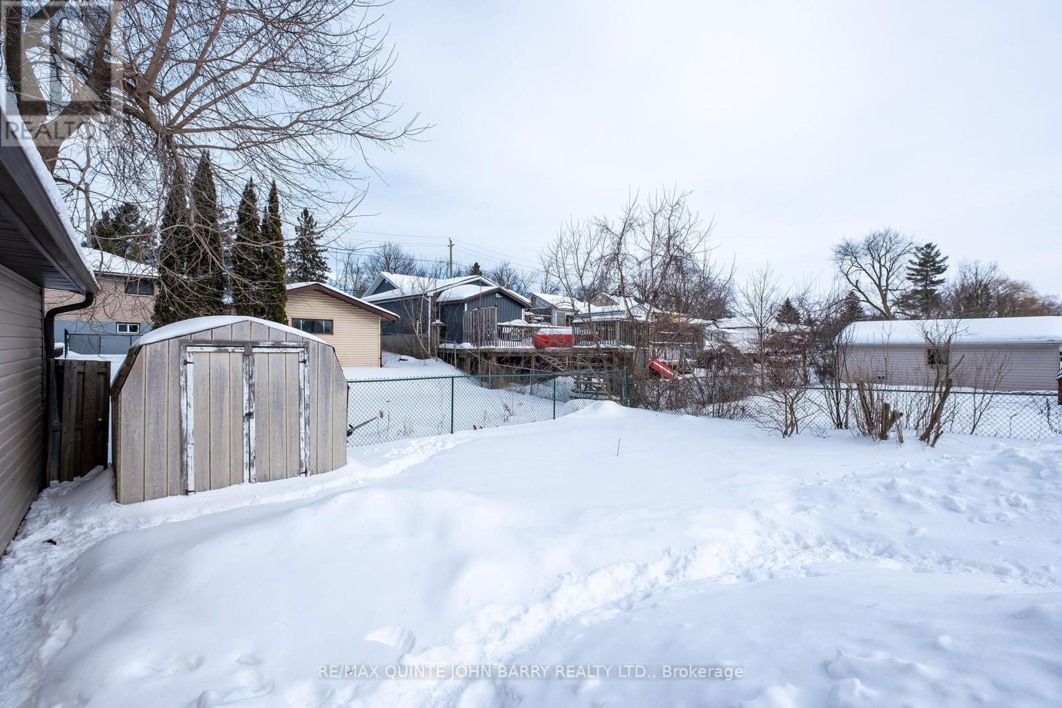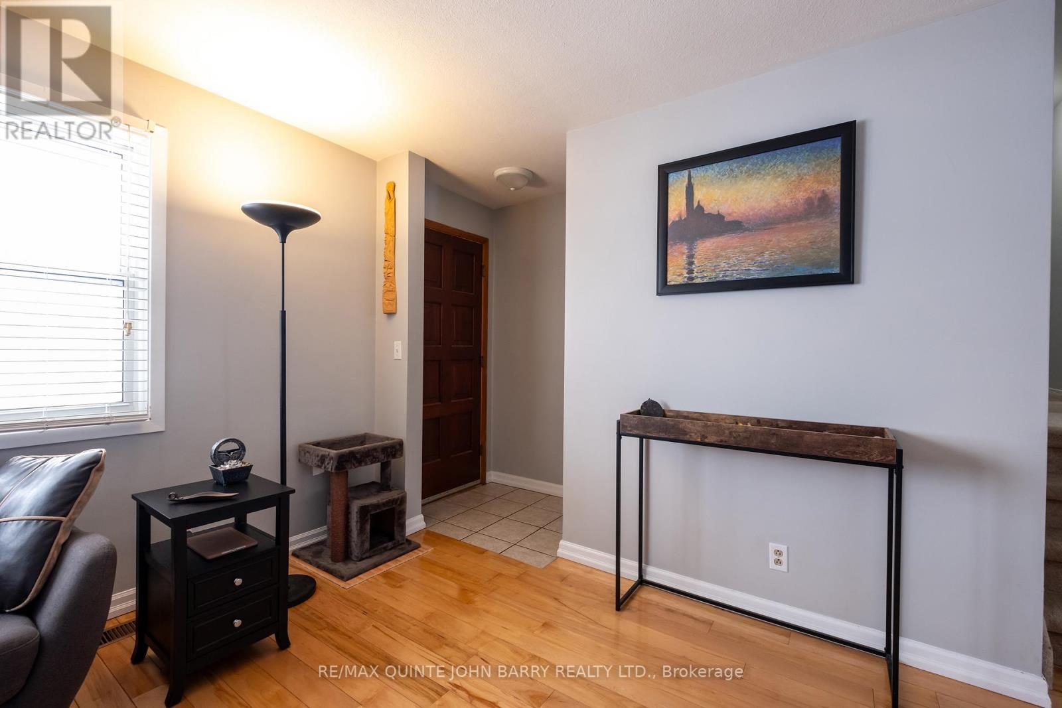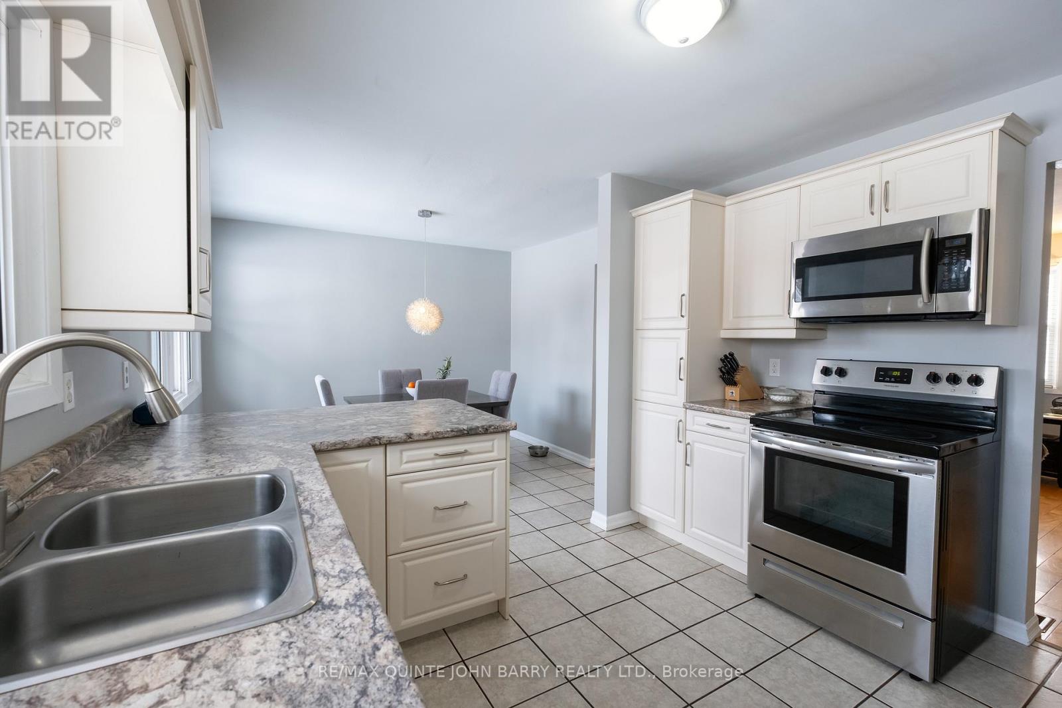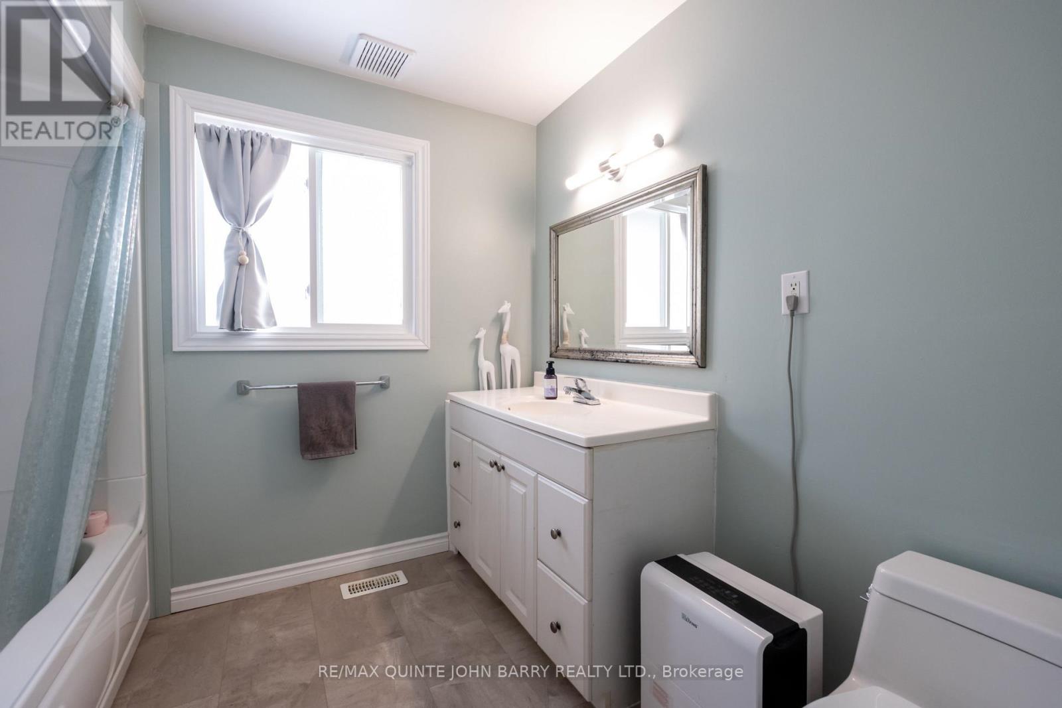14 Hollandale Avenue Quinte West, Ontario K8V 2C4
$509,000
Looking for the perfect family home, in a nice neighbourhood, close to schools, CFB Trenton, with easy access to Hwy 401? The search is over! This well maintained, charming side split home features 3 spacious bedrooms and 2 bathrooms, offering the perfect balance of comfort and functionality. The kitchen is designed for efficiency with pull out pantry storage, updated kitchen cabinetry, soft close drawers, and laminate counters, while the open concept living area boasts beautiful hardwood floors. Finished lower level with spacious rec room offering a gas fireplace to relax while watching the game or reading a book and 21' x 24' crawl space for extra storage. Plus, you can easily walk up to the rear yard from the laundry room, making outdoor access simple and convenient. Enjoy the convenience of a 2 car garage with remote access, and take advantage of the fully fenced backyard, offering privacy and a great space for entertaining. Relax and unwind at the end of a busy day on the rear deck or in the Hydro Pool hot tub which is situated on a concrete pad beside the deck. New furnace in 2021. Don't miss this opportunity to make this house your new home! (id:28587)
Property Details
| MLS® Number | X11982918 |
| Property Type | Single Family |
| Amenities Near By | Marina, Park, Place Of Worship, Hospital |
| Equipment Type | Water Heater - Electric |
| Features | Level |
| Parking Space Total | 6 |
| Rental Equipment Type | Water Heater - Electric |
| Structure | Deck, Shed |
Building
| Bathroom Total | 2 |
| Bedrooms Above Ground | 3 |
| Bedrooms Total | 3 |
| Amenities | Fireplace(s) |
| Appliances | Hot Tub, Garage Door Opener Remote(s), Dishwasher, Dryer, Microwave, Refrigerator, Stove, Washer, Window Coverings |
| Basement Development | Finished |
| Basement Features | Separate Entrance |
| Basement Type | N/a (finished) |
| Construction Style Attachment | Detached |
| Construction Style Split Level | Sidesplit |
| Cooling Type | Central Air Conditioning |
| Exterior Finish | Brick, Vinyl Siding |
| Fireplace Present | Yes |
| Fireplace Total | 1 |
| Flooring Type | Hardwood |
| Foundation Type | Block |
| Half Bath Total | 1 |
| Heating Fuel | Natural Gas |
| Heating Type | Forced Air |
| Size Interior | 1,100 - 1,500 Ft2 |
| Type | House |
| Utility Water | Municipal Water |
Parking
| Detached Garage | |
| Garage |
Land
| Acreage | No |
| Fence Type | Fenced Yard |
| Land Amenities | Marina, Park, Place Of Worship, Hospital |
| Sewer | Sanitary Sewer |
| Size Depth | 103 Ft |
| Size Frontage | 66 Ft ,9 In |
| Size Irregular | 66.8 X 103 Ft |
| Size Total Text | 66.8 X 103 Ft |
| Zoning Description | R2 |
Rooms
| Level | Type | Length | Width | Dimensions |
|---|---|---|---|---|
| Lower Level | Family Room | 6.29 m | 3.93 m | 6.29 m x 3.93 m |
| Lower Level | Laundry Room | 3.57 m | 3.25 m | 3.57 m x 3.25 m |
| Lower Level | Other | 6.42 m | 7.36 m | 6.42 m x 7.36 m |
| Main Level | Kitchen | 6.7 m | 6.09 m | 6.7 m x 6.09 m |
| Main Level | Living Room | 5.54 m | 3.98 m | 5.54 m x 3.98 m |
| Main Level | Primary Bedroom | 3.7 m | 3.4 m | 3.7 m x 3.4 m |
| Main Level | Bedroom 2 | 3.18 m | 3.1 m | 3.18 m x 3.1 m |
| Main Level | Bedroom 3 | 3.18 m | 3.1 m | 3.18 m x 3.1 m |
Utilities
| Cable | Available |
| Sewer | Installed |
https://www.realtor.ca/real-estate/27939904/14-hollandale-avenue-quinte-west
Contact Us
Contact us for more information
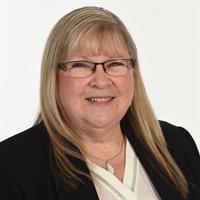
Cathy Pryor
Salesperson
(613) 392-6596
(613) 394-3394
www.johnbarry.ca/

John Barry
Broker of Record
(613) 392-6596
(613) 394-3394
www.johnbarry.ca/


