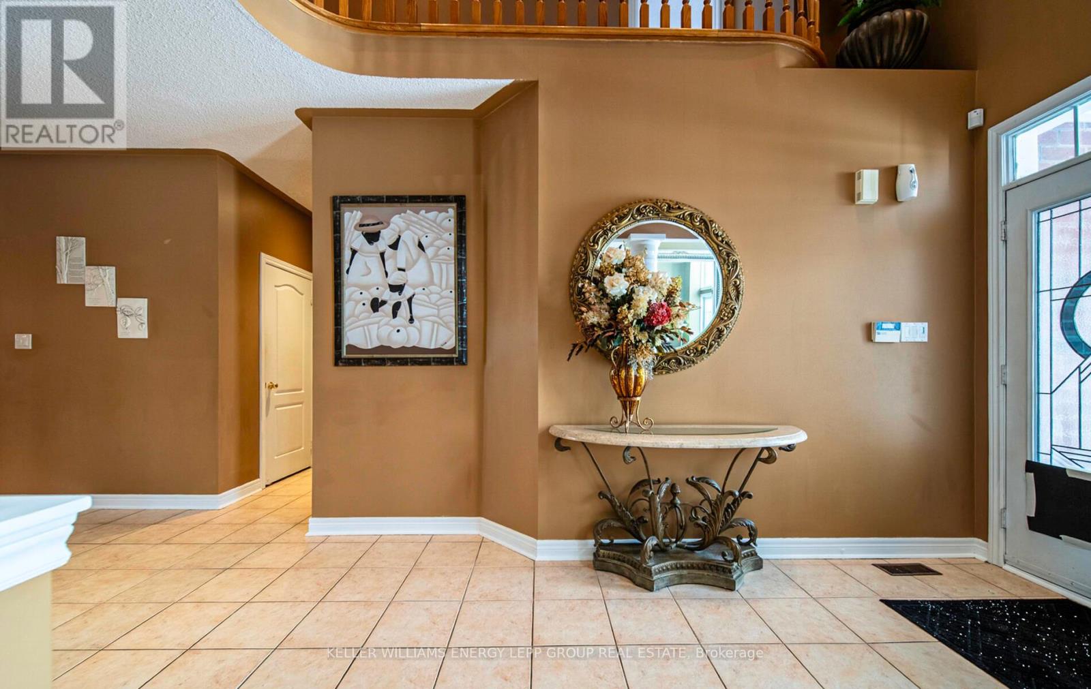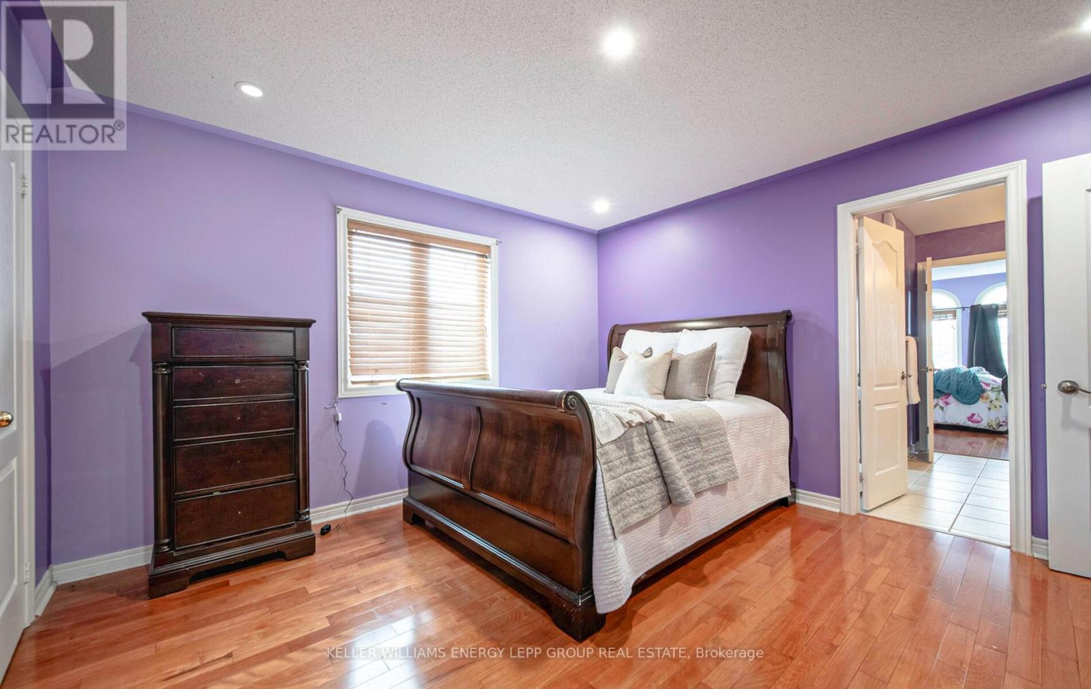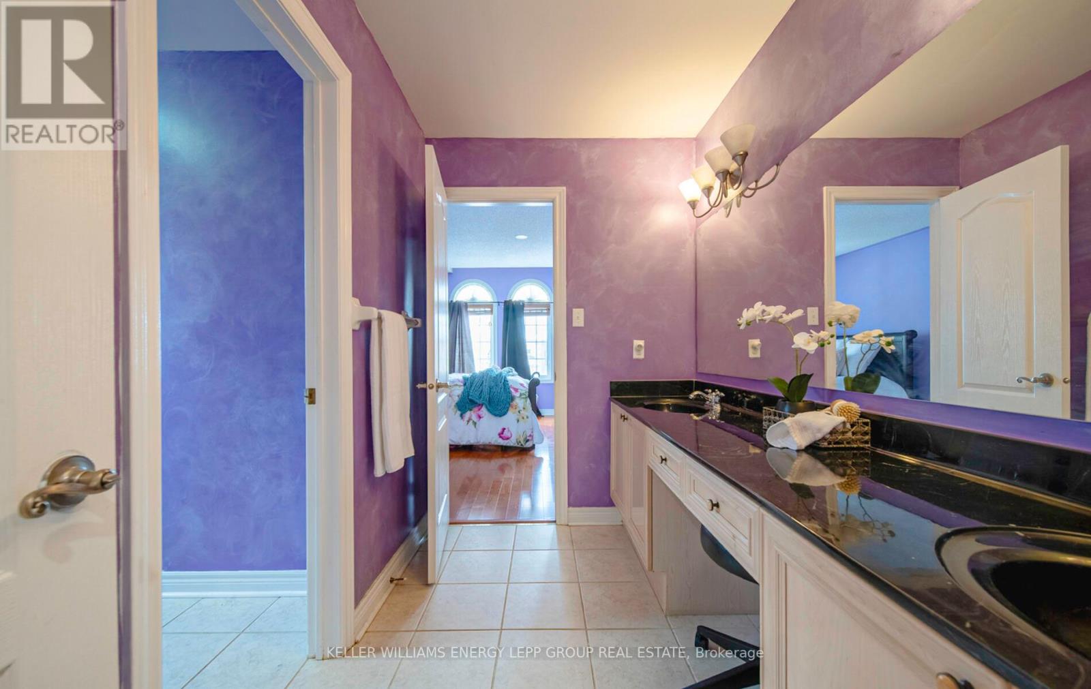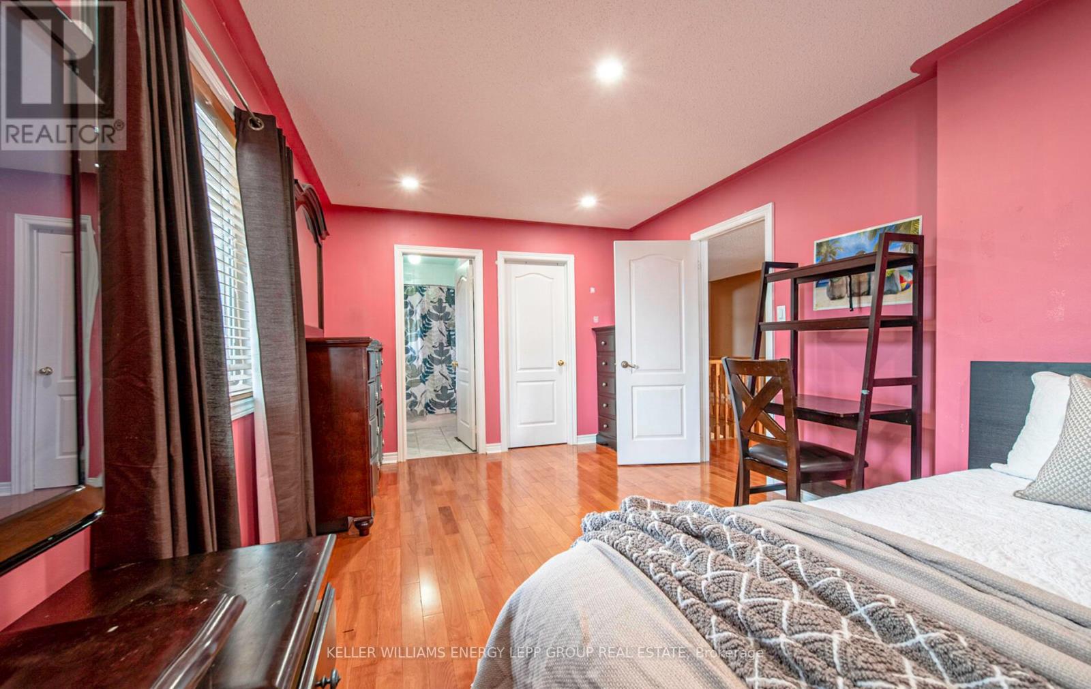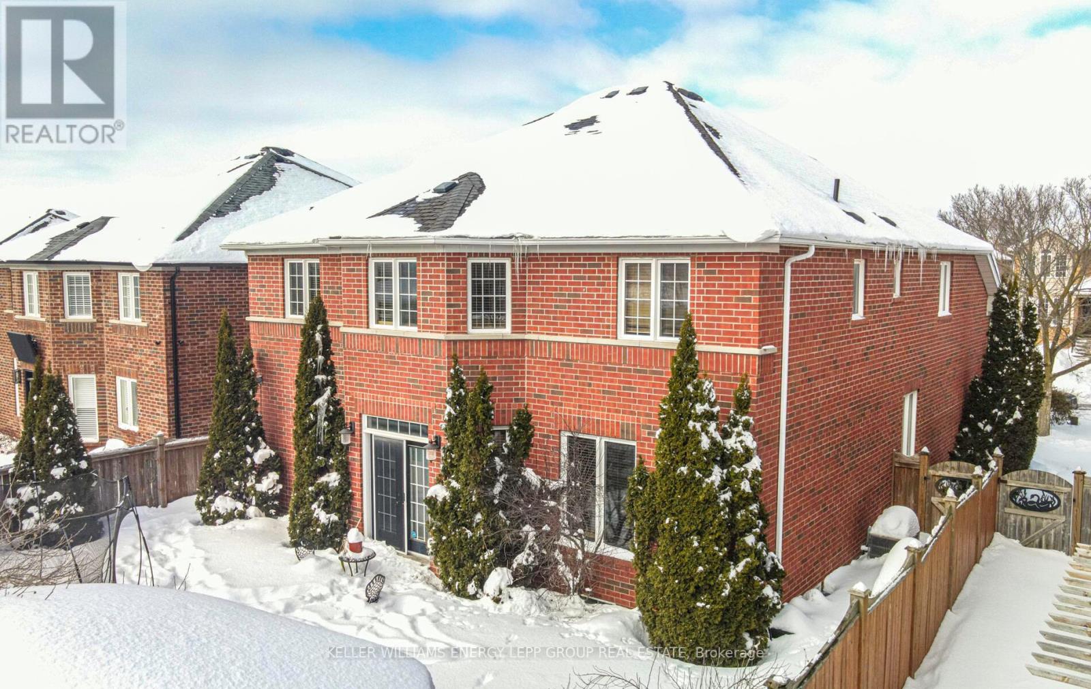35 Vineyard Avenue Whitby, Ontario L1P 1X5
$1,450,000
Stunning two-story brick home located in the sought-after Williamsburg community in Whitby, offering 4 spacious bedrooms and 5 bathrooms ideal for a growing family. The bright living room features high ceilings, while the charming family room boasts hardwood floors and a cozy fireplace. The beautiful kitchen includes granite countertops, a center island, and a walkout to the backyard. The primary bedroom features a walk-in closet and a luxurious 5-piece ensuite with a separate vanity, his-and-hers sinks, a drop-in bathtub, a walk-in shower, and a private toilet area. Two additional bedrooms share a 5-piece semi-ensuite, while the fourth bedroom has its own ensuite. The fully finished recreation room includes above-grade windows, pot lights, a fireplace, and a bar area perfect for entertaining. Additionally, 20% of the basement has been converted into a legal auxiliary apartment, approved by the city, generating $1,550 in rental income. The private fenced yard, surrounded by mature trees, is perfect for gardening and outdoor activities, with a separate entrance from the front. Situated in a quiet, family-friendly neighborhood, this home is close to parks, schools, and amenities, offering both convenience and comfort. Click the Realtor link for feature sheet, floor plan, you tube video and basement apartment photos. (id:28587)
Open House
This property has open houses!
2:00 pm
Ends at:4:00 pm
Property Details
| MLS® Number | E11983200 |
| Property Type | Single Family |
| Community Name | Williamsburg |
| Parking Space Total | 6 |
Building
| Bathroom Total | 5 |
| Bedrooms Above Ground | 4 |
| Bedrooms Total | 4 |
| Appliances | Dishwasher, Dryer, Garage Door Opener, Refrigerator, Stove, Washer, Window Coverings |
| Basement Features | Apartment In Basement, Separate Entrance |
| Basement Type | N/a |
| Construction Style Attachment | Detached |
| Cooling Type | Central Air Conditioning |
| Exterior Finish | Brick |
| Fireplace Present | Yes |
| Flooring Type | Hardwood |
| Foundation Type | Concrete |
| Half Bath Total | 2 |
| Heating Fuel | Natural Gas |
| Heating Type | Forced Air |
| Stories Total | 2 |
| Size Interior | 3,500 - 5,000 Ft2 |
| Type | House |
| Utility Water | Municipal Water |
Parking
| Attached Garage | |
| Garage |
Land
| Acreage | No |
| Sewer | Sanitary Sewer |
| Size Depth | 117 Ft ,4 In |
| Size Frontage | 47 Ft ,2 In |
| Size Irregular | 47.2 X 117.4 Ft |
| Size Total Text | 47.2 X 117.4 Ft |
Rooms
| Level | Type | Length | Width | Dimensions |
|---|---|---|---|---|
| Second Level | Primary Bedroom | 5.5 m | 7.17 m | 5.5 m x 7.17 m |
| Second Level | Bedroom 2 | 4.07 m | 3.98 m | 4.07 m x 3.98 m |
| Second Level | Bedroom 3 | 5.1 m | 3.32 m | 5.1 m x 3.32 m |
| Second Level | Bedroom 4 | 4.53 m | 4.39 m | 4.53 m x 4.39 m |
| Basement | Recreational, Games Room | 8.17 m | 10.91 m | 8.17 m x 10.91 m |
| Main Level | Living Room | 5.56 m | 3.31 m | 5.56 m x 3.31 m |
| Main Level | Family Room | 5.58 m | 5.07 m | 5.58 m x 5.07 m |
| Main Level | Kitchen | 5.43 m | 6 m | 5.43 m x 6 m |
| Main Level | Dining Room | 5.43 m | 6 m | 5.43 m x 6 m |
| Main Level | Office | 3.61 m | 4.63 m | 3.61 m x 4.63 m |
| Main Level | Eating Area | 4.02 m | 3.31 m | 4.02 m x 3.31 m |
https://www.realtor.ca/real-estate/27940614/35-vineyard-avenue-whitby-williamsburg-williamsburg
Contact Us
Contact us for more information

Shawn Lepp
Broker
www.shawnlepp.com/
(905) 428-8100
(416) 637-2317
www.shawnlepp.com








