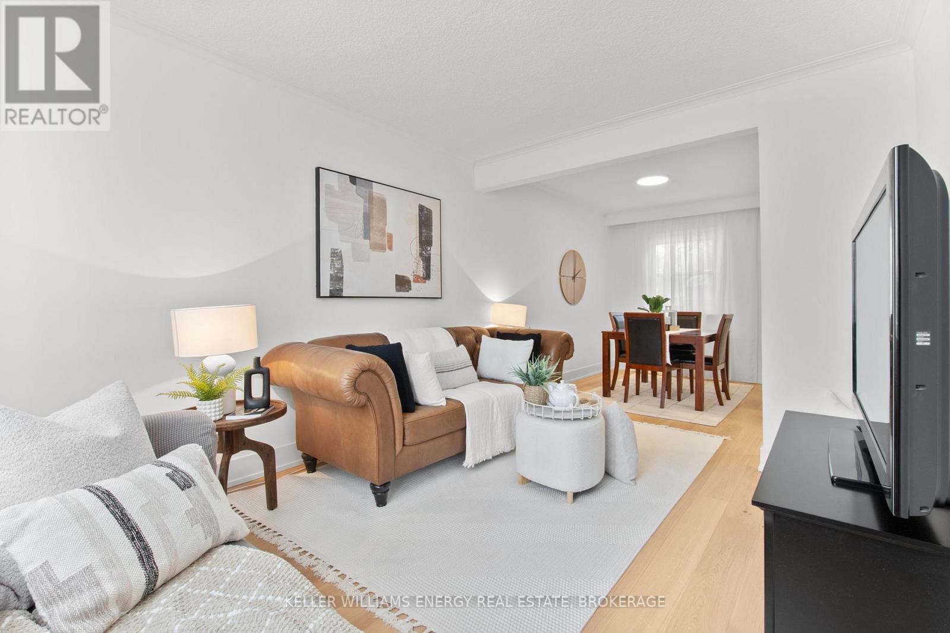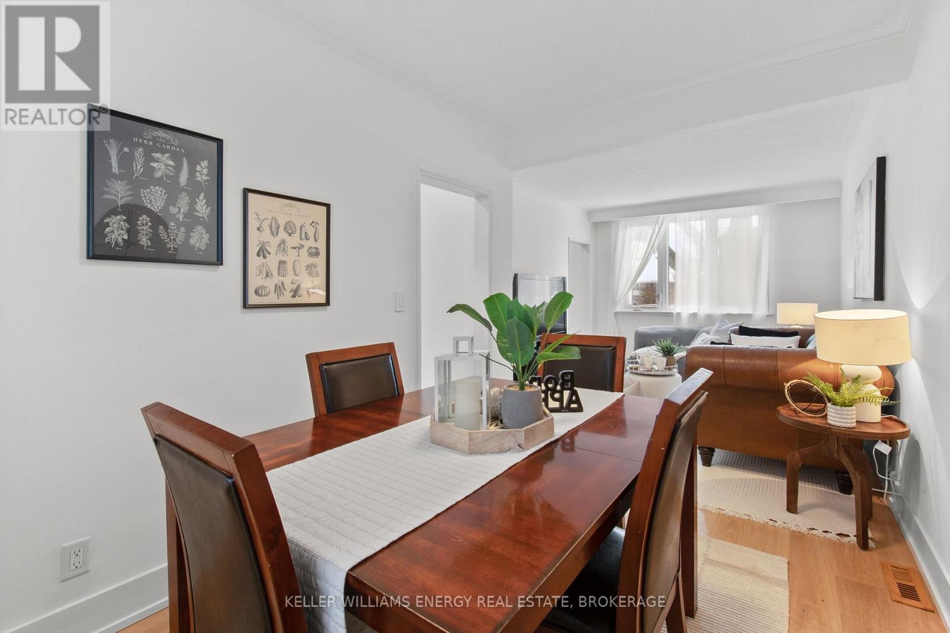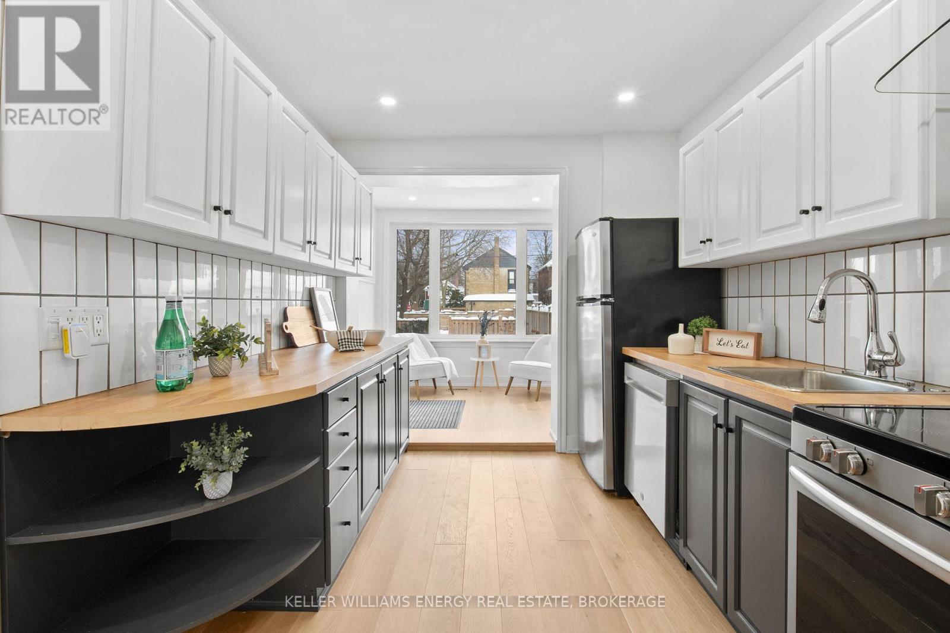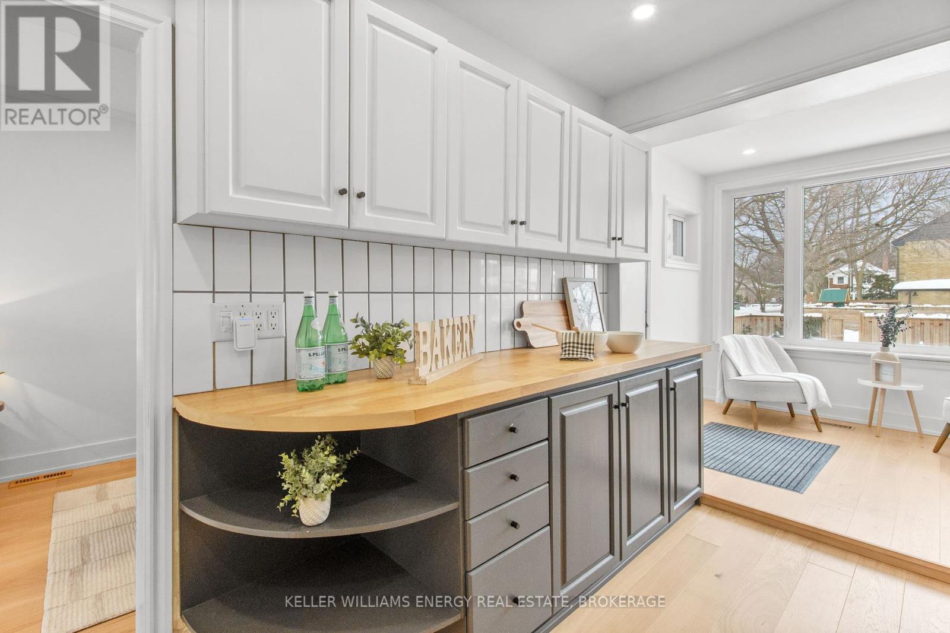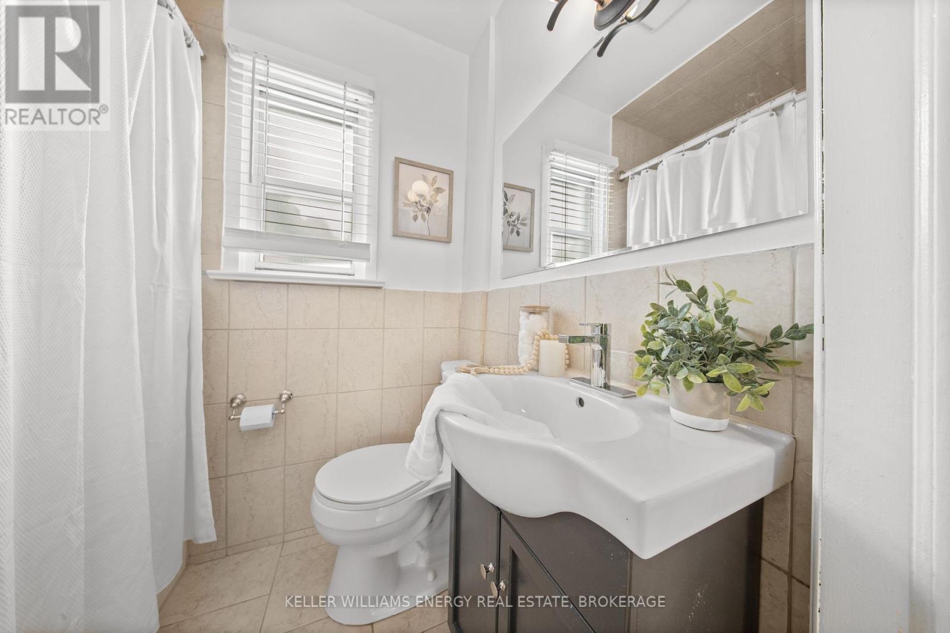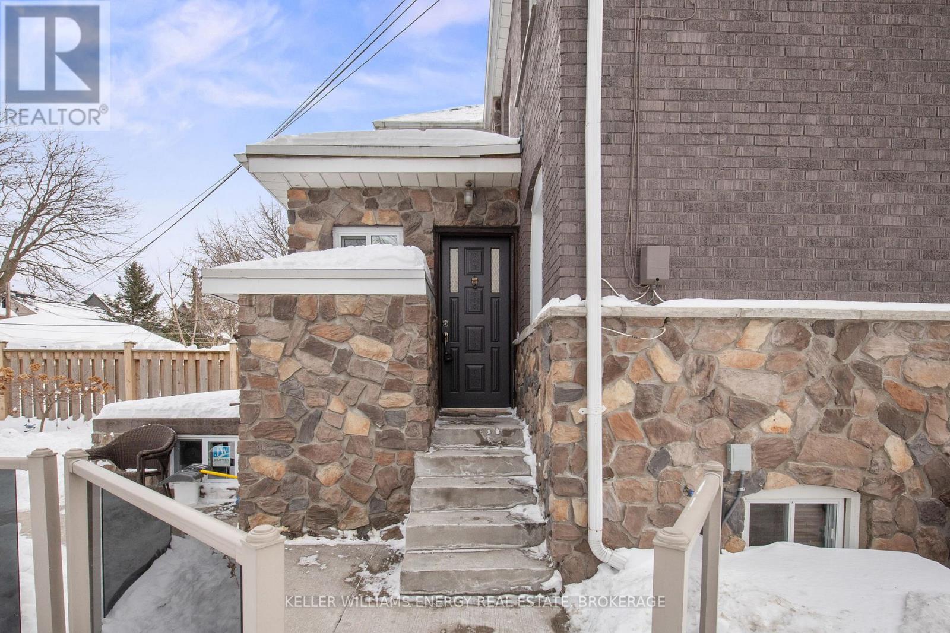63 Marlee Avenue Toronto, Ontario M6E 3B1
$1,250,000
Welcome to this lovely 3-bedroom, 2-bathroom detached home on a large 30' x 120' corner lot in the heart of Forest Hill. This home seamlessly blends modern updates with timeless charm. Step inside to the recently updated main floor featuring gleaming engineered hardwood floors, LED pot lights, and a fresh coat of paint, creating a bright and inviting atmosphere. The chefs kitchen boasts a sunlit breakfast area, elegant wood countertops and a stylish tile backsplash perfect for both casual meals and gourmet cooking.Outside, the expansive backyard provides the ideal setting for outdoor entertaining, gardening, or simply unwinding in your private oasis. A true gem in a sought-after neighborhood. Don't miss this exceptional opportunity! Conveniently located close to great shops, restaurants, parks, public transit and more. Situated amongst some amazing schools in Toronto such as West Prep Jr, Forest Hill Jr & Sr, Forest Hill CI and Northern SS. Put this house on your weekend must see list, you won't want to miss it. New Shingles 2023, New Furnace and Air Conditioner 2024, New Stove, Dishwasher, Range Hood, all 2024. (id:28587)
Property Details
| MLS® Number | C11982153 |
| Property Type | Single Family |
| Community Name | Forest Hill North |
| Features | Carpet Free |
| Parking Space Total | 2 |
Building
| Bathroom Total | 2 |
| Bedrooms Above Ground | 3 |
| Bedrooms Total | 3 |
| Appliances | Water Heater, Dishwasher, Dryer, Refrigerator, Stove |
| Basement Development | Finished |
| Basement Features | Separate Entrance |
| Basement Type | N/a (finished) |
| Construction Style Attachment | Detached |
| Cooling Type | Central Air Conditioning |
| Exterior Finish | Brick, Stone |
| Flooring Type | Hardwood, Laminate |
| Foundation Type | Unknown |
| Half Bath Total | 1 |
| Heating Fuel | Natural Gas |
| Heating Type | Forced Air |
| Stories Total | 2 |
| Type | House |
| Utility Water | Municipal Water |
Parking
| No Garage |
Land
| Acreage | No |
| Sewer | Sanitary Sewer |
| Size Depth | 120 Ft |
| Size Frontage | 30 Ft |
| Size Irregular | 30 X 120 Ft |
| Size Total Text | 30 X 120 Ft |
Rooms
| Level | Type | Length | Width | Dimensions |
|---|---|---|---|---|
| Second Level | Primary Bedroom | 2.86 m | 3.35 m | 2.86 m x 3.35 m |
| Second Level | Bedroom 2 | 3.17 m | 3.09 m | 3.17 m x 3.09 m |
| Second Level | Bedroom 3 | 2.58 m | 2.28 m | 2.58 m x 2.28 m |
| Basement | Recreational, Games Room | 7.32 m | 2.76 m | 7.32 m x 2.76 m |
| Main Level | Kitchen | 3.58 m | 2.66 m | 3.58 m x 2.66 m |
| Main Level | Living Room | 3.96 m | 3.13 m | 3.96 m x 3.13 m |
| Main Level | Dining Room | 3.4 m | 2.43 m | 3.4 m x 2.43 m |
| Main Level | Eating Area | 2.6 m | 2.79 m | 2.6 m x 2.79 m |
Contact Us
Contact us for more information
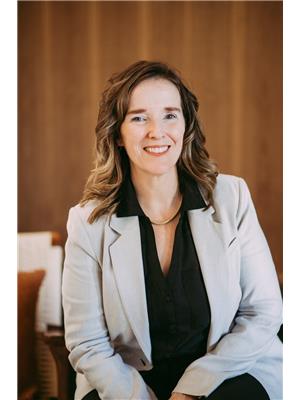
Linda Sorichetti
Salesperson
www.louisbradica.com/
www.facebook.com/louisbradicagroup/
285 Taunton Rd E Unit 1a
Oshawa, Ontario L1G 3V2
(905) 723-5944
Louis Bradica
Broker
louisbradica.com/
285 Taunton Rd E Unit 1a
Oshawa, Ontario L1G 3V2
(905) 723-5944








