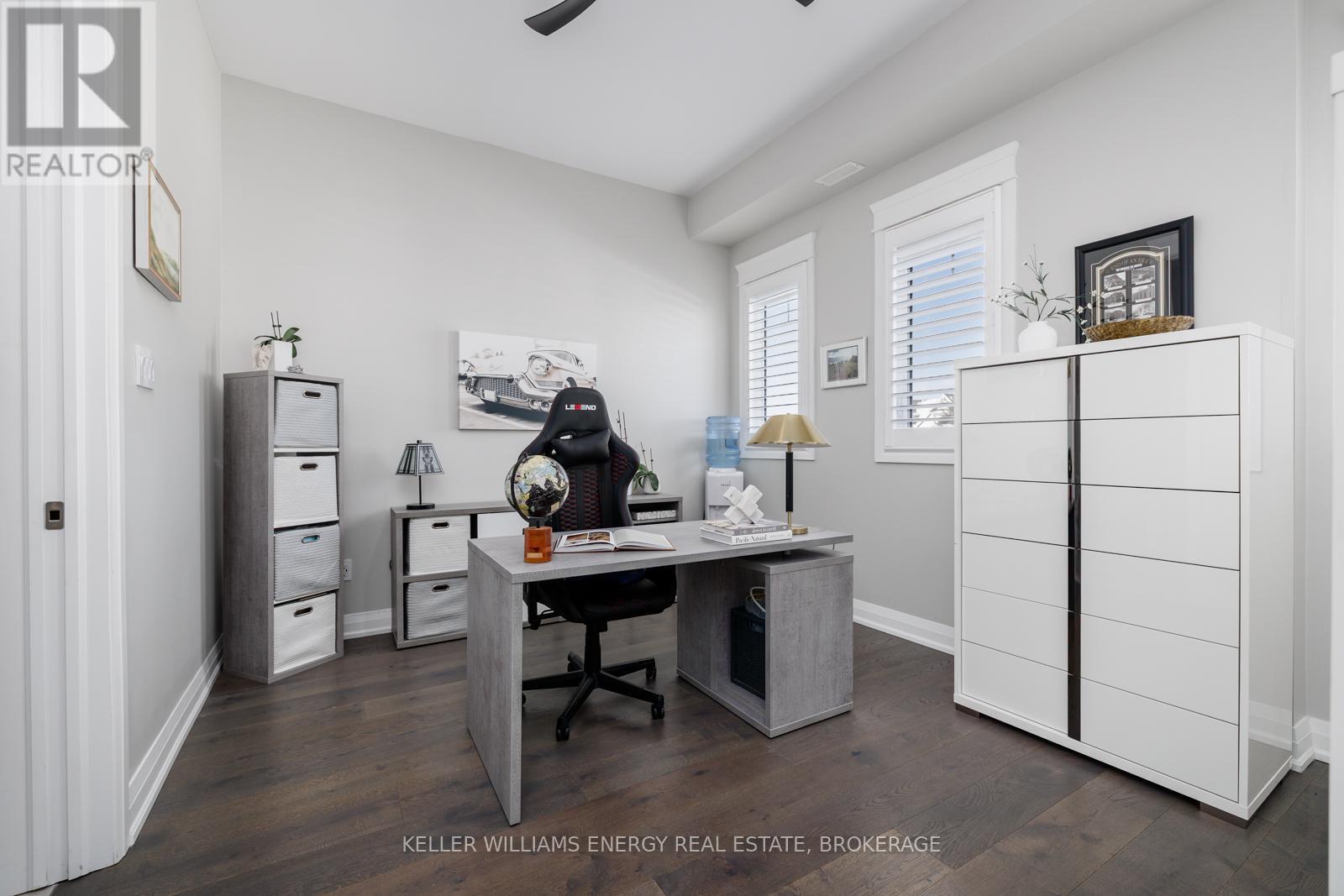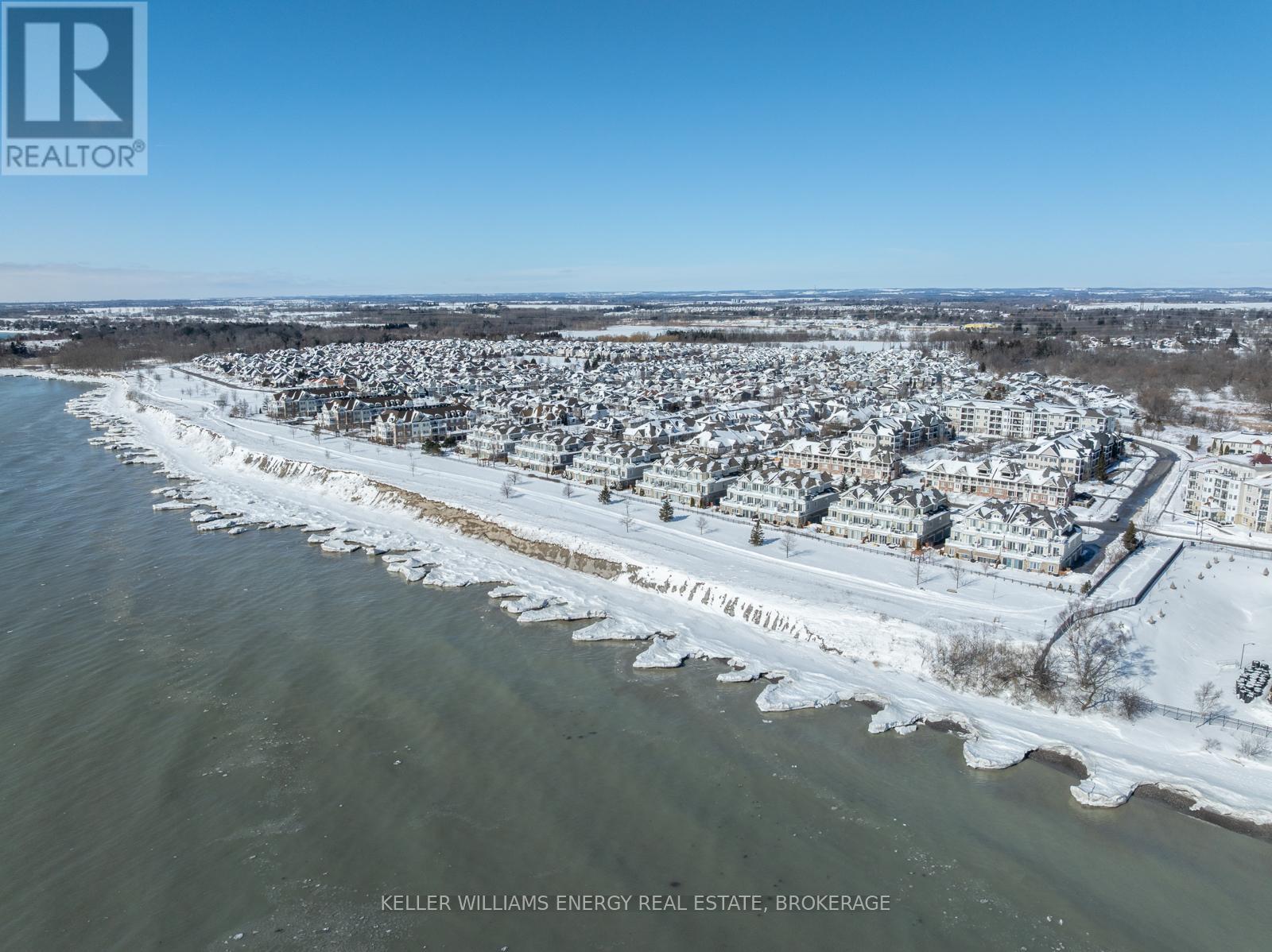1 - 315 Lakebreeze Drive Clarington, Ontario L1B 0A1
$1,525,000Maintenance, Common Area Maintenance, Insurance, Parking
$780 Monthly
Maintenance, Common Area Maintenance, Insurance, Parking
$780 MonthlyExperience the pinnacle of waterfront luxury in this stunning end-unit condo, perfectly positioned in the Port of Newcastle. This exceptional residence offers over 2,600 sq. ft., soaring 10-ft ceilings, and 400 sq. ft. of balcony space, with breathtaking views of Lake Ontario. High-end finishes and thoughtful details throughout create a serene & sophisticated lifestyle. A private foyer welcomes you before leading upstairs to the main level, where elegance & functionality blend seamlessly. The gourmet kitchen is a chef's dream, boasting an oversized island, quartz countertops, two built-in ovens, a countertop range, fridge drawers, an ice machine, and a wine fridge. From the luxurious light fixtures that are Murano glass from Venice Italy, to the breakfast bar & dedicated coffee bar, every element is designed for style & practicality. Floor-to-ceiling patio doors, electronic blinds, & hardwood floors enhance the ambiance, while the open-concept design flows into a sophisticated dining area with a walk-out to a private balcony. The spacious living room, anchored by a gas fireplace & built-in shelving, also features a walk-out to a balcony with stunning lake views, perfect for morning coffee or sunset watching. Two additional rooms on this level, ideal as guest bedrooms or home office, share a Jack & Jill ensuite. Upstairs, the primary suite is a luxurious retreat, featuring a private lake-facing balcony, walk-in closet, custom built-ins with a hidden ironing board for added convenience & spa-like 5-piece ensuite! A laundry nook is also located on this level for easy access. An additional office or crafting room includes a built-in fridge and a cozy window bench. This remarkable home offers a private elevator, two-car garage, & exclusive access to the Admirals Club, featuring an inground pool, full gym, library, & scenic walking & biking trails. Whether hosting or unwinding by the lake, this one-of-a-kind residence delivers an unparalleled living experience. (id:28587)
Open House
This property has open houses!
2:00 pm
Ends at:4:00 pm
Property Details
| MLS® Number | E11980847 |
| Property Type | Single Family |
| Community Name | Newcastle |
| Amenities Near By | Beach, Marina, Park |
| Community Features | Pet Restrictions |
| Easement | Unknown, None |
| Features | In Suite Laundry |
| Parking Space Total | 2 |
| View Type | Unobstructed Water View |
| Water Front Type | Waterfront |
Building
| Bathroom Total | 3 |
| Bedrooms Above Ground | 3 |
| Bedrooms Total | 3 |
| Amenities | Exercise Centre, Party Room, Visitor Parking, Fireplace(s) |
| Appliances | Range |
| Cooling Type | Central Air Conditioning |
| Exterior Finish | Stone, Vinyl Siding |
| Flooring Type | Hardwood |
| Half Bath Total | 1 |
| Heating Fuel | Natural Gas |
| Heating Type | Forced Air |
| Stories Total | 3 |
| Size Interior | 2,500 - 2,749 Ft2 |
| Type | Row / Townhouse |
Parking
| Attached Garage | |
| Garage |
Land
| Acreage | No |
| Land Amenities | Beach, Marina, Park |
| Surface Water | Lake/pond |
Rooms
| Level | Type | Length | Width | Dimensions |
|---|---|---|---|---|
| Second Level | Kitchen | 5.52 m | 5.02 m | 5.52 m x 5.02 m |
| Second Level | Great Room | 4.92 m | 3.79 m | 4.92 m x 3.79 m |
| Second Level | Dining Room | 4.72 m | 3.2 m | 4.72 m x 3.2 m |
| Second Level | Bedroom | 4.11 m | 3.3 m | 4.11 m x 3.3 m |
| Second Level | Bedroom | 3.65 m | 3.08 m | 3.65 m x 3.08 m |
| Third Level | Primary Bedroom | 4.14 m | 3.68 m | 4.14 m x 3.68 m |
| Third Level | Office | 4.14 m | 3.68 m | 4.14 m x 3.68 m |
https://www.realtor.ca/real-estate/27934971/1-315-lakebreeze-drive-clarington-newcastle-newcastle
Contact Us
Contact us for more information

Bev Sirrs
Salesperson
285 Taunton Rd E Unit 1a
Oshawa, Ontario L1G 3V2
(905) 723-5944

Doug Sirrs
Salesperson
www.realestateindurham.com/
www.facebook.com/vatandoustsirrsteam
www.twitter.com/vatandoustsirrs
285 Taunton Rd E Unit 1
Oshawa, Ontario L1G 3V2
(905) 723-5944
(905) 576-2253

Nick Moretti
Salesperson
www.morettirealestate.ca/
www.instagram.com/morettirealestate/?hl=en
www.facebook.com/MorettiRealEstate
285 Taunton Rd E Unit 1
Oshawa, Ontario L1G 3V2
(905) 723-5944
(905) 576-2253




















































