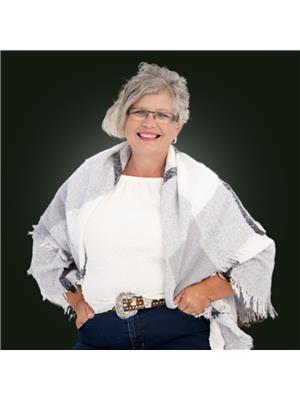9 Fitzgerald Street Hastings Highlands, Ontario K0L 2S0
3 Bedroom
1 Bathroom
Forced Air
$269,000
Opportunity knocks with this brick home with an open concept kitchen, living and dining room, 3 bedrooms, side split home. It offers newer windows, doors and roof and is ready for your finishing touches inside. Plenty of space for your family on this great in town lot, in the quaint town of Maynooth. (id:28587)
Property Details
| MLS® Number | X11981122 |
| Property Type | Single Family |
| Equipment Type | Water Heater - Electric, Propane Tank |
| Features | Irregular Lot Size |
| Parking Space Total | 5 |
| Rental Equipment Type | Water Heater - Electric, Propane Tank |
| Structure | Deck |
Building
| Bathroom Total | 1 |
| Bedrooms Above Ground | 3 |
| Bedrooms Total | 3 |
| Appliances | Water Treatment, Dryer, Refrigerator, Stove, Washer |
| Basement Development | Partially Finished |
| Basement Type | Full (partially Finished) |
| Construction Style Attachment | Detached |
| Construction Style Split Level | Sidesplit |
| Exterior Finish | Brick, Wood |
| Foundation Type | Block |
| Heating Fuel | Propane |
| Heating Type | Forced Air |
| Type | House |
Parking
| Detached Garage | |
| Garage |
Land
| Acreage | No |
| Sewer | Septic System |
| Size Depth | 86 Ft ,9 In |
| Size Frontage | 129 Ft ,5 In |
| Size Irregular | 129.45 X 86.82 Ft |
| Size Total Text | 129.45 X 86.82 Ft |
| Zoning Description | Ru |
Rooms
| Level | Type | Length | Width | Dimensions |
|---|---|---|---|---|
| Second Level | Primary Bedroom | 2.87 m | 4.11 m | 2.87 m x 4.11 m |
| Second Level | Bedroom 2 | 2.61 m | 2.81 m | 2.61 m x 2.81 m |
| Second Level | Bedroom 3 | 3.12 m | 2.76 m | 3.12 m x 2.76 m |
| Lower Level | Recreational, Games Room | 8.53 m | 3.04 m | 8.53 m x 3.04 m |
| Lower Level | Laundry Room | 1.98 m | 1.98 m | 1.98 m x 1.98 m |
| Lower Level | Office | 2.43 m | 2.59 m | 2.43 m x 2.59 m |
| Main Level | Kitchen | 7.31 m | 3.96 m | 7.31 m x 3.96 m |
https://www.realtor.ca/real-estate/27935668/9-fitzgerald-street-hastings-highlands
Contact Us
Contact us for more information

Heather Lorraine Porter
Salesperson
Royale Town And Country Realty Inc.
(705) 320-9119
www.royaletownandcountryrealty.ca/





