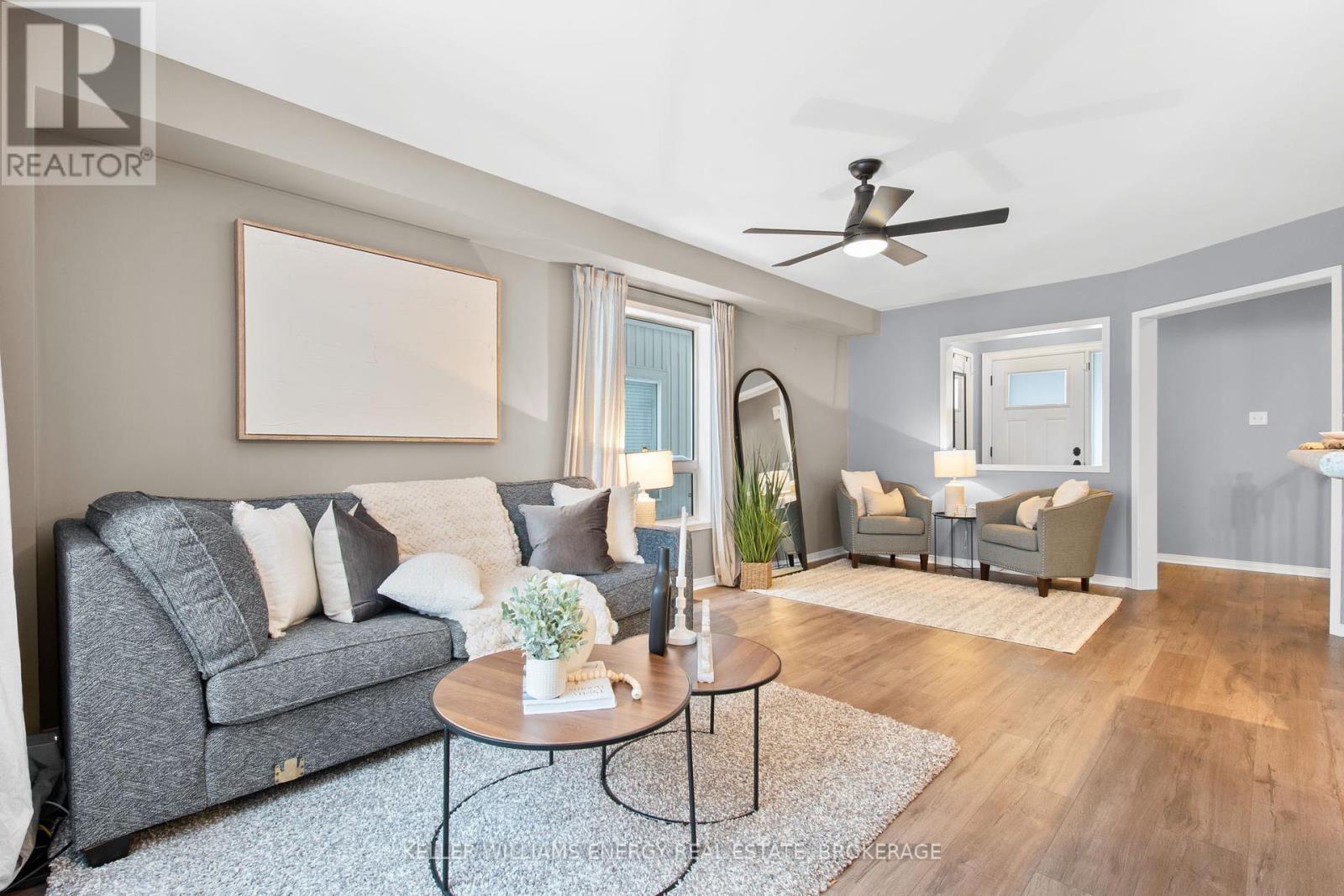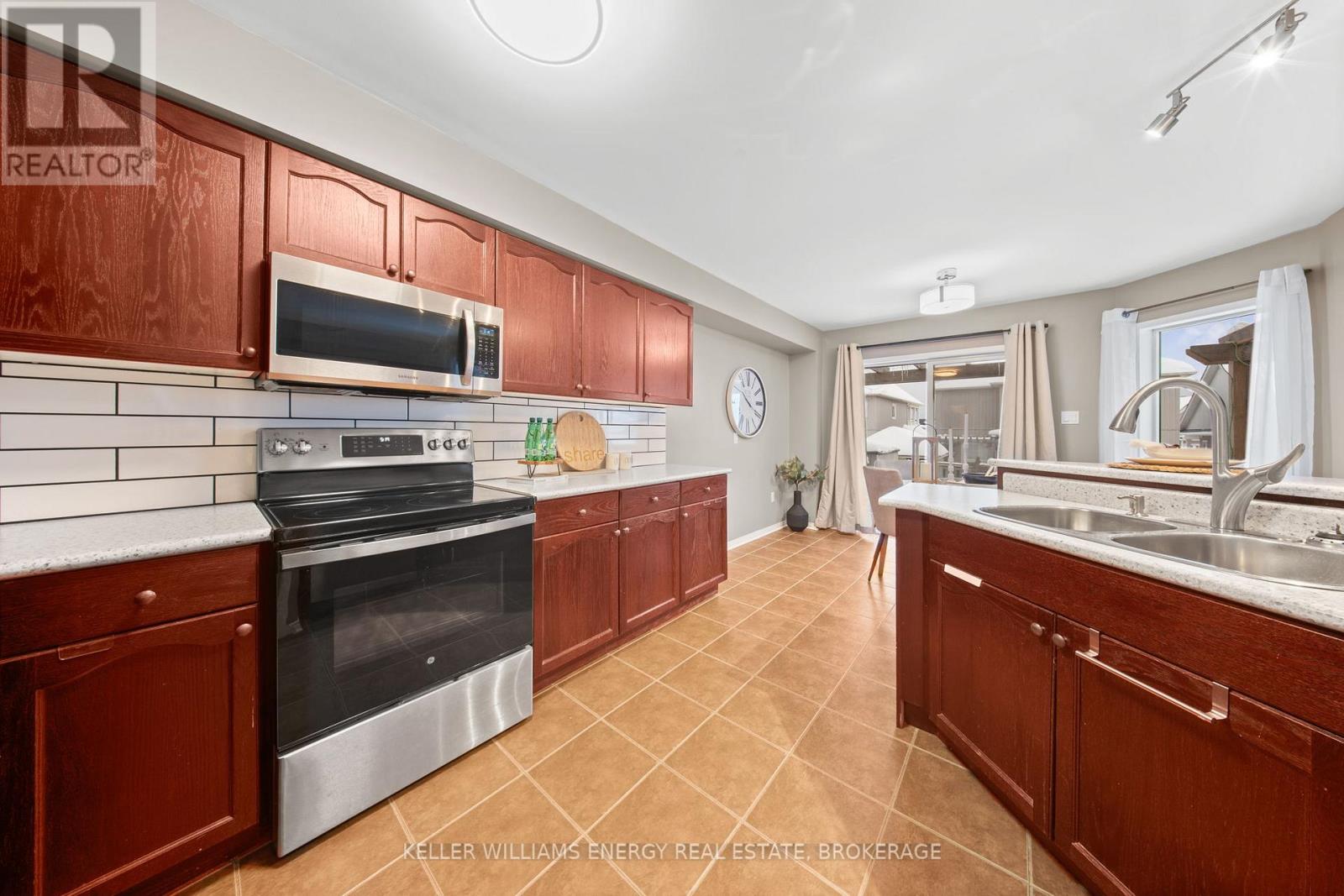51 Laking Drive Clarington, Ontario L1B 1P8
$750,000
Location, location, location! This 4-bed, 3-bath detached home is located in the family friendly neighbourhood of Newcastle in Clarington. Step inside to the main living area, where an open concept design seamlessly blends the living, dining, and kitchen spaces, all filled with natural light. The main floor features a walkout to a custom deck and pergola, creating the perfect space for outdoor entertaining in the private backyard.Upstairs, the spacious primary bedroom serves as a true retreat, complete with a walk-in closet and a 3-piece ensuite. One of the three additional bedrooms includes its own private balcony, offering a cozy spot for morning coffee or evening relaxation. A full 4-piece bathroom completes the upper level, providing ample space for the whole family.The unfinished basement offers endless potential to customize the space to suit your needs. Located close to all major amenities including parks, schools, restaurants, shopping and just minutes to the 401 for easy commute. this home offers the perfect blend of comfort and convenience. Don't miss out on this opportunity to call this place home. ** This is a linked property.** (id:28587)
Open House
This property has open houses!
2:00 pm
Ends at:4:00 pm
2:00 pm
Ends at:4:00 pm
Property Details
| MLS® Number | E11981185 |
| Property Type | Single Family |
| Community Name | Newcastle |
| Parking Space Total | 3 |
Building
| Bathroom Total | 3 |
| Bedrooms Above Ground | 4 |
| Bedrooms Total | 4 |
| Appliances | Dishwasher, Dryer, Refrigerator, Stove, Washer, Water Heater |
| Basement Development | Unfinished |
| Basement Type | N/a (unfinished) |
| Construction Style Attachment | Detached |
| Cooling Type | Central Air Conditioning |
| Exterior Finish | Vinyl Siding |
| Flooring Type | Ceramic, Laminate |
| Foundation Type | Concrete |
| Half Bath Total | 1 |
| Heating Fuel | Natural Gas |
| Heating Type | Forced Air |
| Stories Total | 2 |
| Type | House |
| Utility Water | Municipal Water |
Parking
| Attached Garage | |
| Garage |
Land
| Acreage | No |
| Sewer | Sanitary Sewer |
| Size Depth | 114 Ft ,3 In |
| Size Frontage | 29 Ft ,6 In |
| Size Irregular | 29.53 X 114.31 Ft |
| Size Total Text | 29.53 X 114.31 Ft |
Rooms
| Level | Type | Length | Width | Dimensions |
|---|---|---|---|---|
| Second Level | Primary Bedroom | 4.31 m | 3.57 m | 4.31 m x 3.57 m |
| Second Level | Bedroom 2 | 4.26 m | 3.68 m | 4.26 m x 3.68 m |
| Second Level | Bedroom 3 | 3.1 m | 3.03 m | 3.1 m x 3.03 m |
| Second Level | Bedroom 4 | 3.1 m | 2.86 m | 3.1 m x 2.86 m |
| Main Level | Kitchen | 6.11 m | 3.59 m | 6.11 m x 3.59 m |
| Main Level | Living Room | 6.11 m | 3.31 m | 6.11 m x 3.31 m |
https://www.realtor.ca/real-estate/27935835/51-laking-drive-clarington-newcastle-newcastle
Contact Us
Contact us for more information

Ryan Gaucher
Salesperson
www.ryangaucher.com/
285 Taunton Rd E Unit 1
Oshawa, Ontario L1G 3V2
(905) 723-5944
(905) 576-2253



















