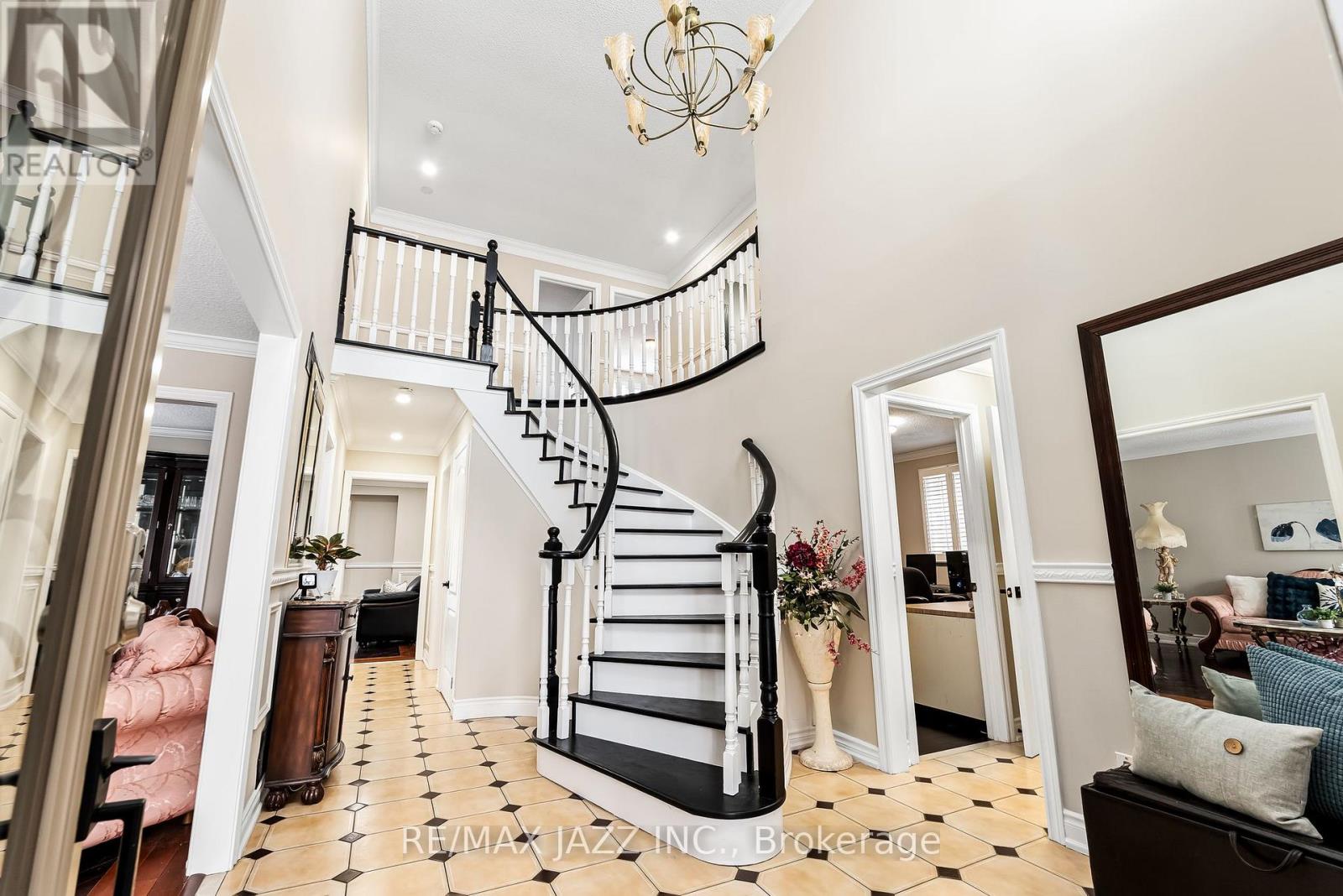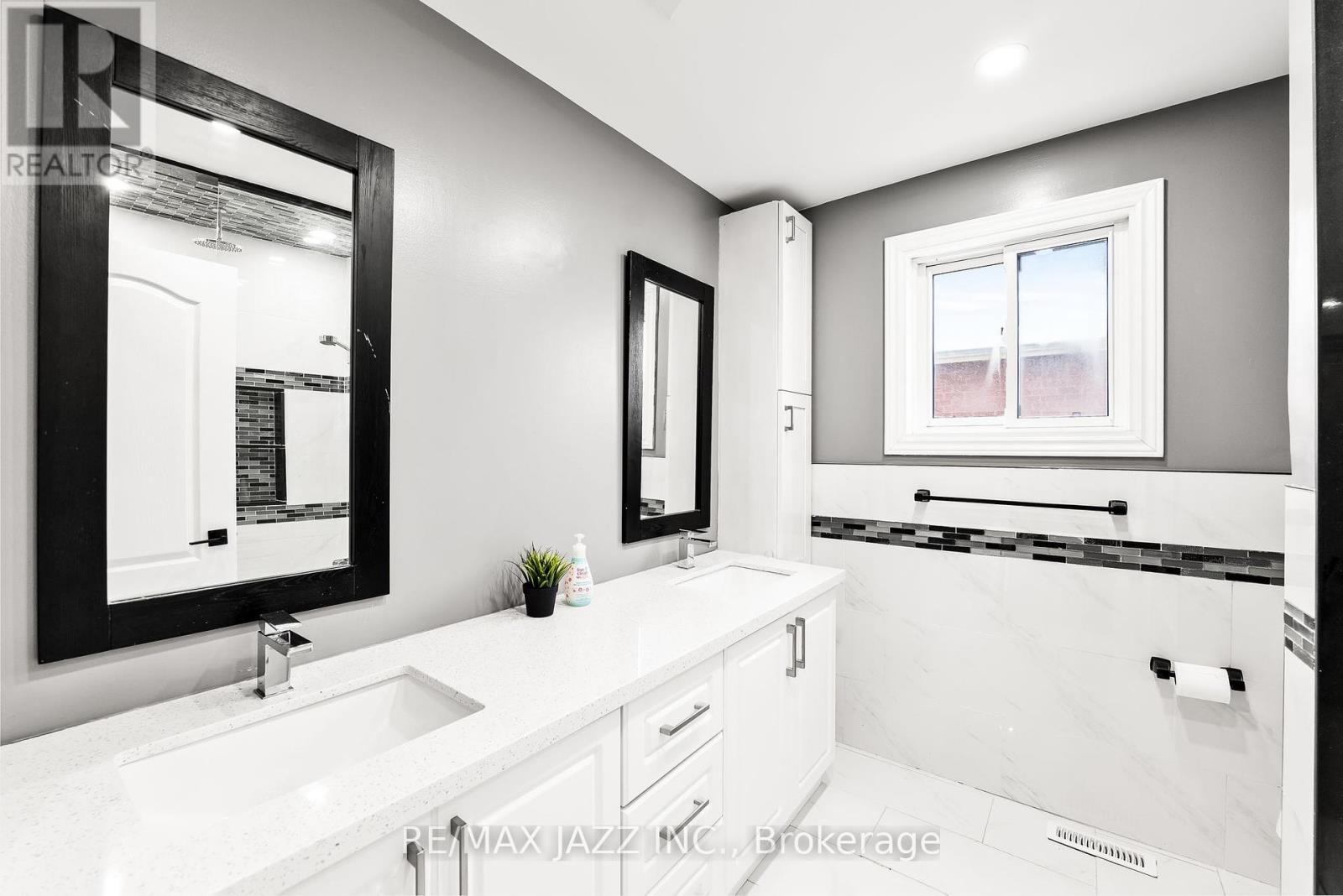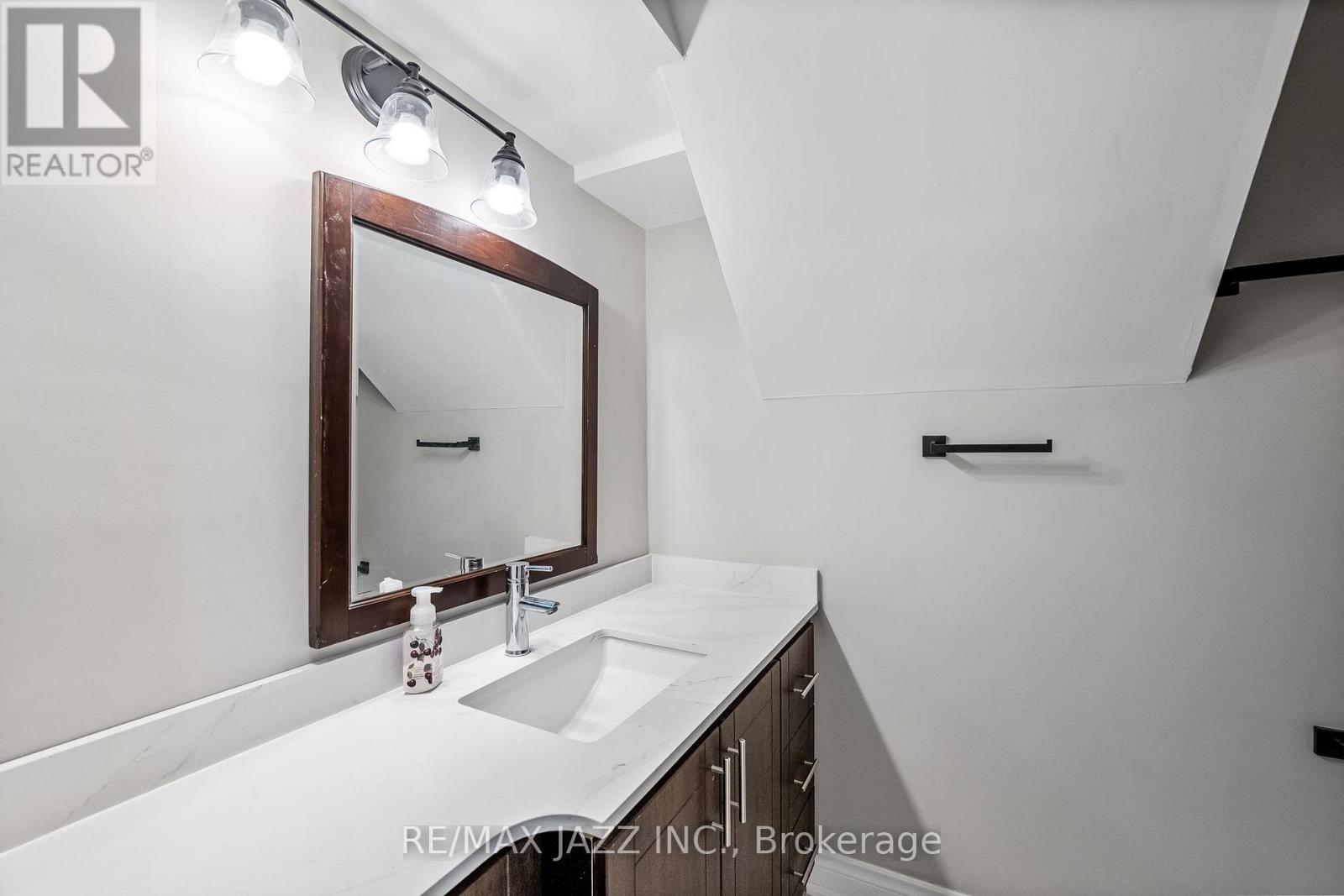53 Coxworth Avenue Markham, Ontario L3S 2Z4
$1,499,900
Exceptional family home in the sought-after Middlefield community of Markham, offering ample space and investment potential. This expansive residence features multiple living spaces, 4 bedrooms upstairs. Basement features a separate entrance to a fully equipped in-law suite, with 2 additional rooms - perfect for extended family, or for future rental income potential, and the double corner lot offers even more potential for building a second unit for possible additional income (buyer to do due diligence). Middlefield is known for its safety, excellent schools, and thriving job market, providing a superb quality of life with all city amenities within easy reach, including shopping centres, restaurants, parks, and recreational facilities. The property's location also offers convenient a commute to downtown Toronto. This home combines comfort with style and holds great potential for future development and rental income. (id:28587)
Property Details
| MLS® Number | N11981277 |
| Property Type | Single Family |
| Community Name | Middlefield |
| Features | Irregular Lot Size, Carpet Free |
| Parking Space Total | 6 |
Building
| Bathroom Total | 5 |
| Bedrooms Above Ground | 4 |
| Bedrooms Below Ground | 1 |
| Bedrooms Total | 5 |
| Amenities | Separate Electricity Meters |
| Appliances | Garage Door Opener Remote(s), Water Heater |
| Basement Development | Finished |
| Basement Features | Separate Entrance |
| Basement Type | N/a (finished) |
| Construction Style Attachment | Detached |
| Cooling Type | Central Air Conditioning |
| Exterior Finish | Brick |
| Fireplace Present | Yes |
| Flooring Type | Hardwood, Tile |
| Foundation Type | Poured Concrete |
| Half Bath Total | 1 |
| Heating Fuel | Natural Gas |
| Heating Type | Forced Air |
| Stories Total | 2 |
| Size Interior | 2,500 - 3,000 Ft2 |
| Type | House |
| Utility Water | Municipal Water |
Parking
| Attached Garage | |
| Garage |
Land
| Acreage | No |
| Sewer | Sanitary Sewer |
| Size Depth | 109 Ft ,8 In |
| Size Frontage | 54 Ft ,3 In |
| Size Irregular | 54.3 X 109.7 Ft |
| Size Total Text | 54.3 X 109.7 Ft |
| Zoning Description | Residential |
Rooms
| Level | Type | Length | Width | Dimensions |
|---|---|---|---|---|
| Second Level | Bedroom 2 | 3.08 m | 3.96 m | 3.08 m x 3.96 m |
| Second Level | Bedroom 3 | 3.43 m | 3.96 m | 3.43 m x 3.96 m |
| Second Level | Bedroom 4 | 3.44 m | 2.87 m | 3.44 m x 2.87 m |
| Second Level | Primary Bedroom | 3.41 m | 6.44 m | 3.41 m x 6.44 m |
| Basement | Kitchen | 3.44 m | 4.06 m | 3.44 m x 4.06 m |
| Basement | Kitchen | 3.14 m | 4.32 m | 3.14 m x 4.32 m |
| Basement | Recreational, Games Room | 7.37 m | 7.18 m | 7.37 m x 7.18 m |
| Main Level | Living Room | 4.98 m | 3.41 m | 4.98 m x 3.41 m |
| Main Level | Dining Room | 3.04 m | 3.41 m | 3.04 m x 3.41 m |
| Main Level | Family Room | 3.39 m | 4.55 m | 3.39 m x 4.55 m |
| Main Level | Kitchen | 5.33 m | 5.14 m | 5.33 m x 5.14 m |
| Main Level | Office | 3.44 m | 2.95 m | 3.44 m x 2.95 m |
Utilities
| Cable | Installed |
| Sewer | Installed |
https://www.realtor.ca/real-estate/27935991/53-coxworth-avenue-markham-middlefield-middlefield
Contact Us
Contact us for more information

Sean Brackin
Salesperson
21 Drew St
Oshawa, Ontario L1H 4Z7
(905) 728-1600
(905) 436-1745



















































