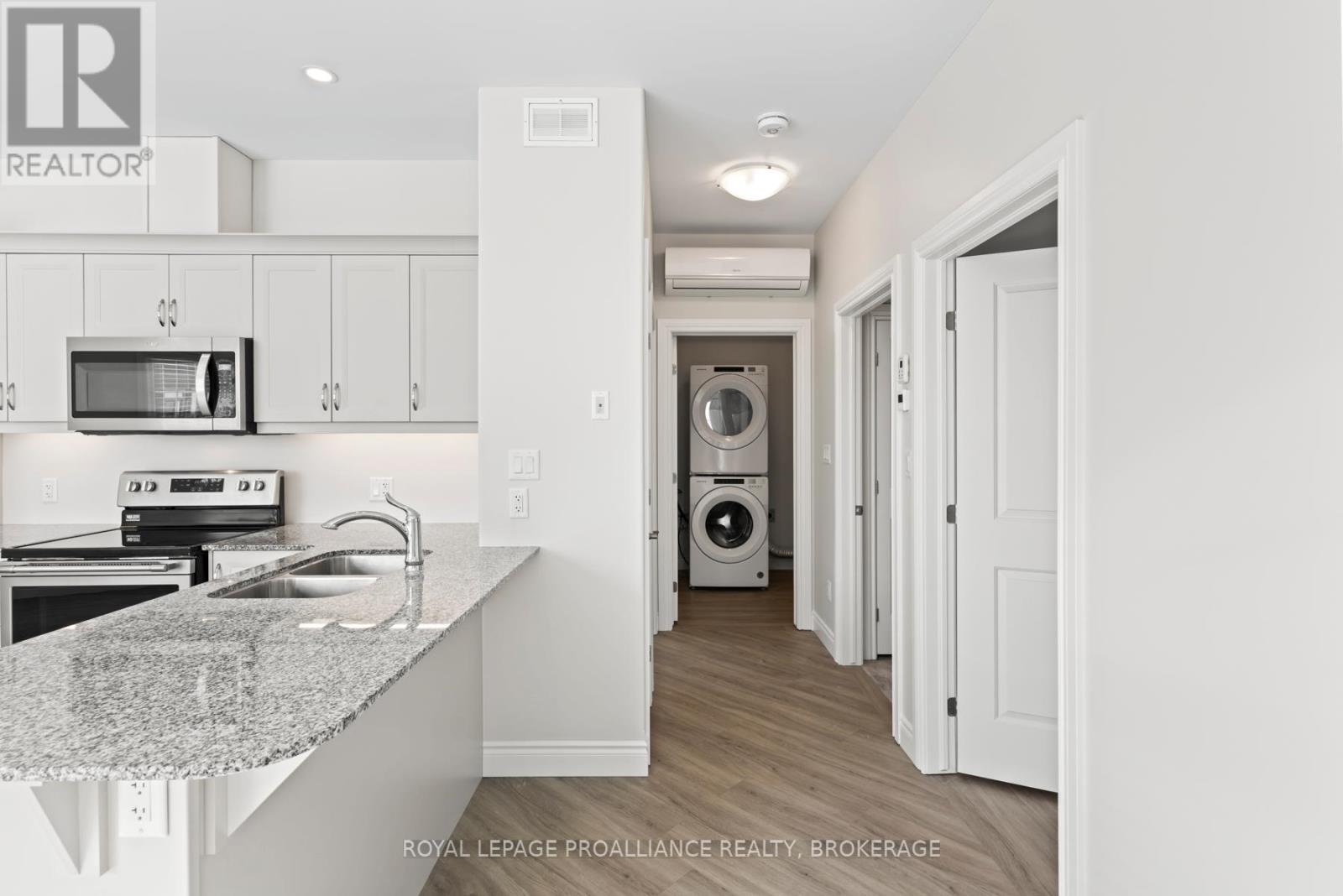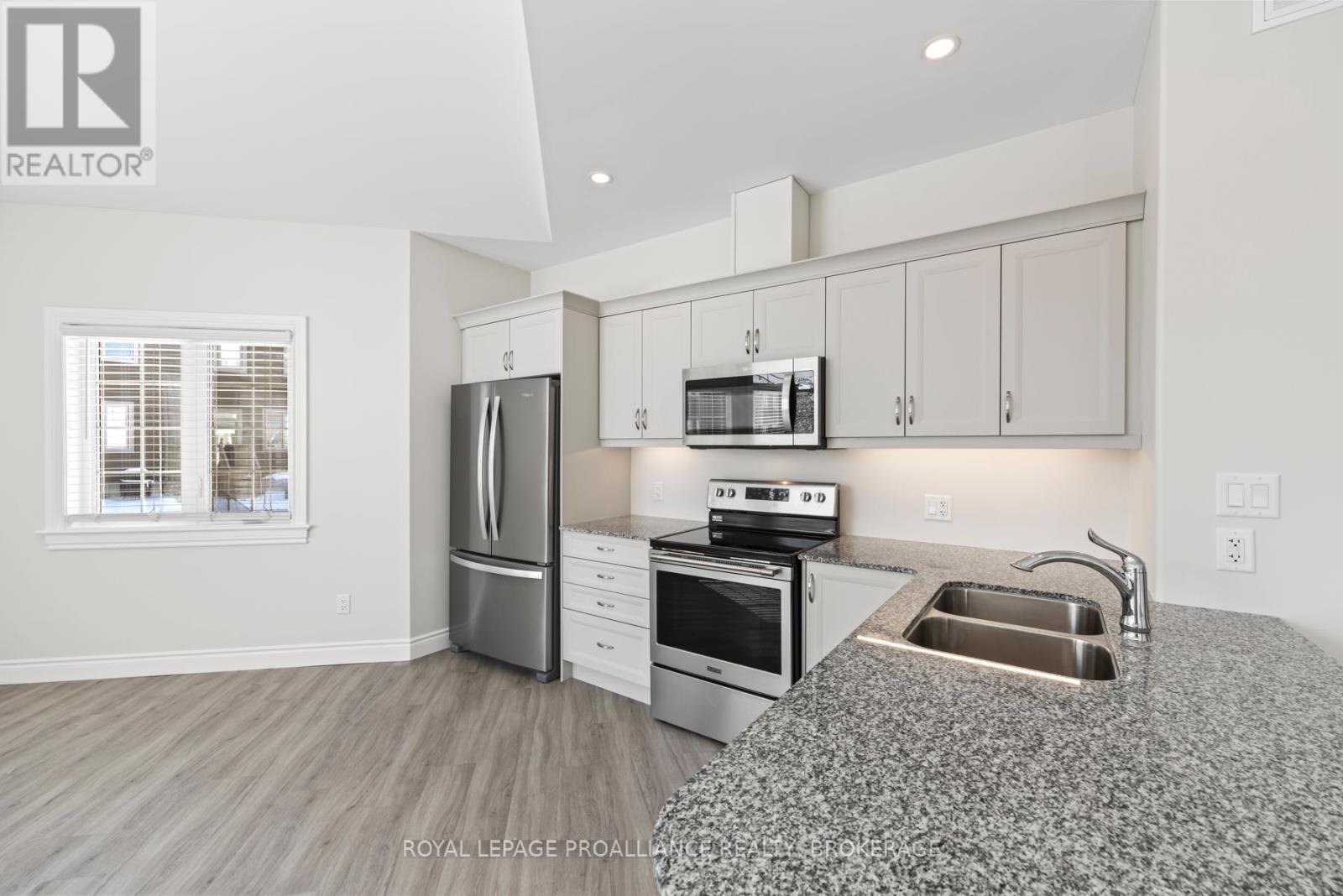49 Lowry Place Loyalist, Ontario K7N 0E2
$449,900Maintenance, Common Area Maintenance, Parking
$295 Monthly
Maintenance, Common Area Maintenance, Parking
$295 MonthlyDiscover 49 Lowry Place in Lakeside Gardens, a highly sought-after adult lifestyle condominium community built by Brookland Fine Homes. This home presents a thoughtfully designed, stylish two-bedroom garden home that blends quality craftsmanship with modern convenience--perfect for today's savvy downsizers. This bright, open-concept layout features vaulted and 9' ceilings, triple-glazed windows, and a shaker-style kitchen with a peninsula island, quartz countertops, and carpet-free flooring. A modern Radiant In-Floor Heating And Heat Pump system ensures year-round comfort and energy efficiency. Enjoy an abundance of natural light streaming through oversized windows in the great room, kitchen, and dining nook. The home also includes two spacious bedrooms, a full bathroom, in-suite storage, a laundry room, and a designated parking space steps from your covered porch entry. Embrace a low-maintenance lifestyle, where exterior upkeep, lawn care, and snow removal are all taken care of-- so you can focus on what truly matters. This home comes with stainless kitchen appliances, laundry appliances, and has been freshly painted and is truly move-in-ready! (id:28587)
Property Details
| MLS® Number | X11981310 |
| Property Type | Single Family |
| Community Name | Amherstview |
| Community Features | Pet Restrictions |
| Equipment Type | Water Heater - Gas |
| Features | Flat Site, Carpet Free, In Suite Laundry |
| Parking Space Total | 1 |
| Rental Equipment Type | Water Heater - Gas |
| Structure | Porch |
Building
| Bathroom Total | 1 |
| Bedrooms Above Ground | 2 |
| Bedrooms Total | 2 |
| Amenities | Separate Electricity Meters |
| Appliances | Water Heater, Dishwasher, Dryer, Microwave, Refrigerator, Stove, Washer |
| Architectural Style | Bungalow |
| Cooling Type | Wall Unit |
| Exterior Finish | Vinyl Siding |
| Flooring Type | Tile, Vinyl, Concrete |
| Foundation Type | Concrete |
| Heating Fuel | Natural Gas |
| Heating Type | Radiant Heat |
| Stories Total | 1 |
| Size Interior | 1,000 - 1,199 Ft2 |
| Type | Row / Townhouse |
Parking
| No Garage |
Land
| Acreage | No |
Rooms
| Level | Type | Length | Width | Dimensions |
|---|---|---|---|---|
| Main Level | Bathroom | 3.5 m | 1.67 m | 3.5 m x 1.67 m |
| Main Level | Great Room | 4.72 m | 3.96 m | 4.72 m x 3.96 m |
| Main Level | Kitchen | 3.96 m | 2.13 m | 3.96 m x 2.13 m |
| Main Level | Dining Room | 2.69 m | 2.43 m | 2.69 m x 2.43 m |
| Main Level | Primary Bedroom | 4.47 m | 3.65 m | 4.47 m x 3.65 m |
| Main Level | Bedroom | 3.48 m | 3.04 m | 3.48 m x 3.04 m |
| Main Level | Laundry Room | 1.82 m | 1.67 m | 1.82 m x 1.67 m |
| Main Level | Utility Room | 3.27 m | 1.82 m | 3.27 m x 1.82 m |
https://www.realtor.ca/real-estate/27936160/49-lowry-place-loyalist-amherstview-amherstview
Contact Us
Contact us for more information

Tyler Mccord
Broker
www.facebook.com/mccordhomes
80 Queen St
Kingston, Ontario K7K 6W7
(613) 544-4141
www.discoverroyallepage.ca/





























