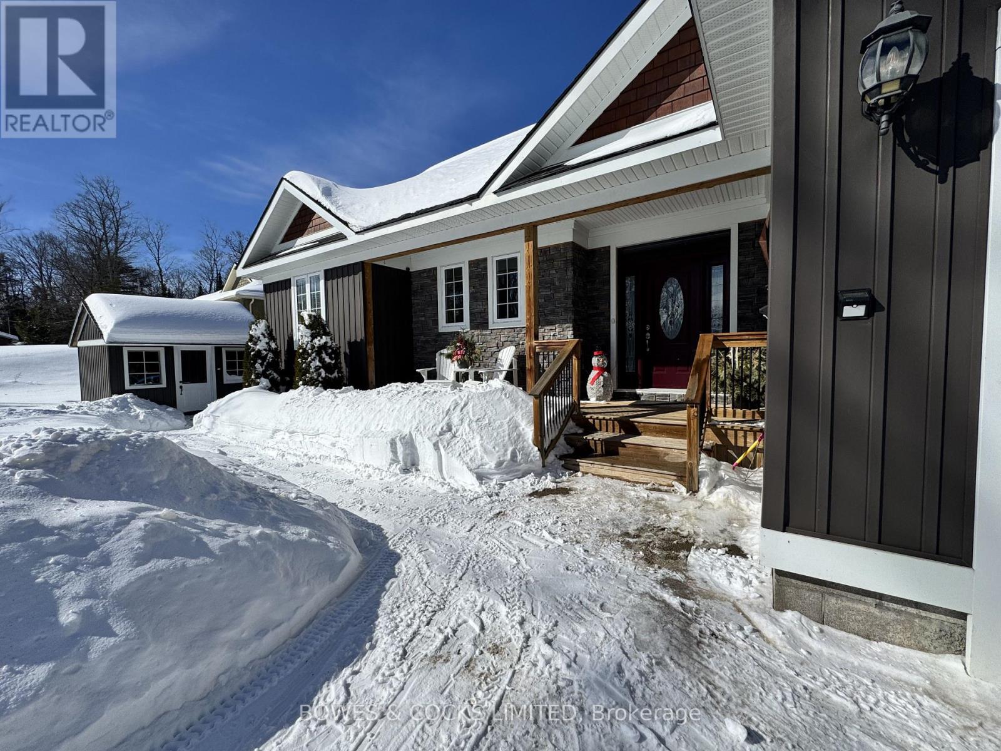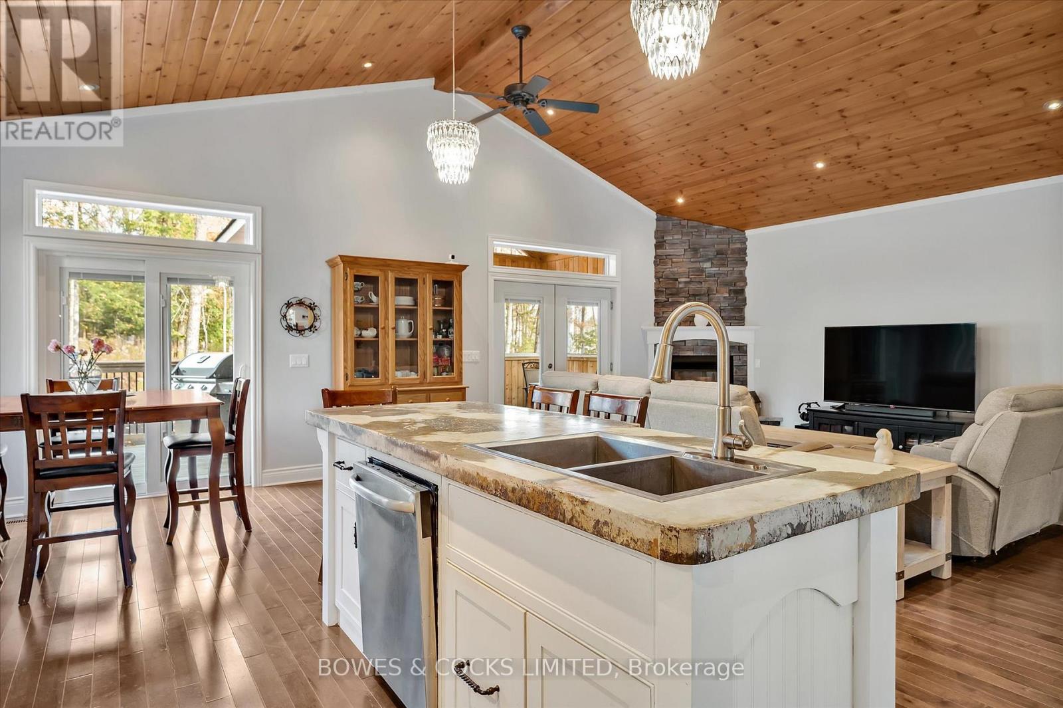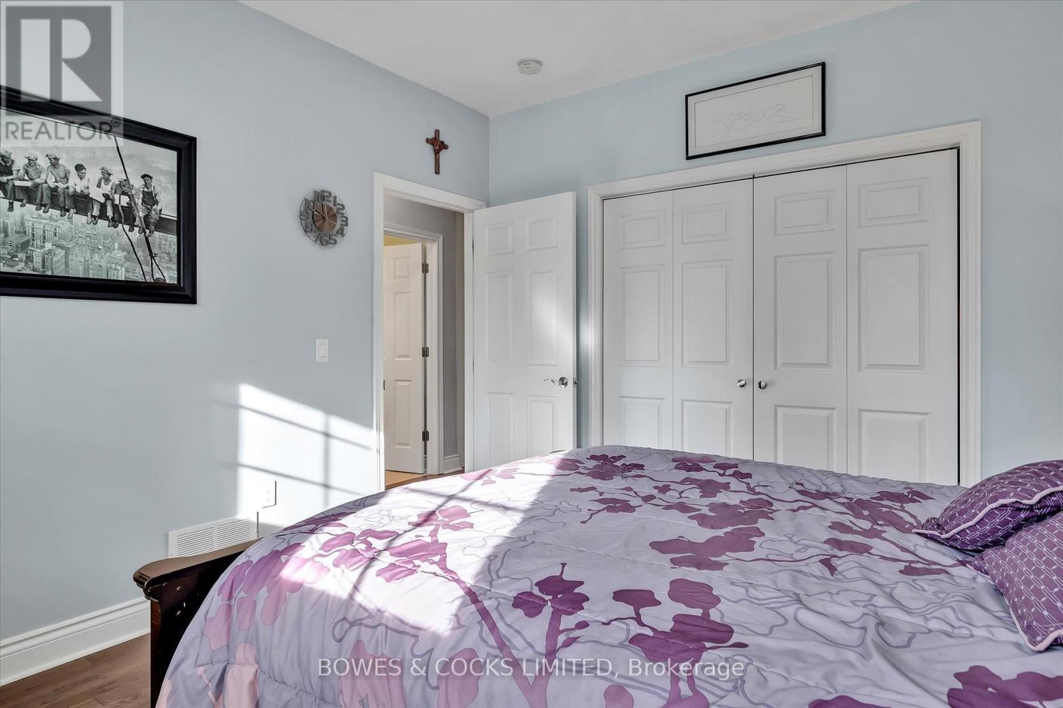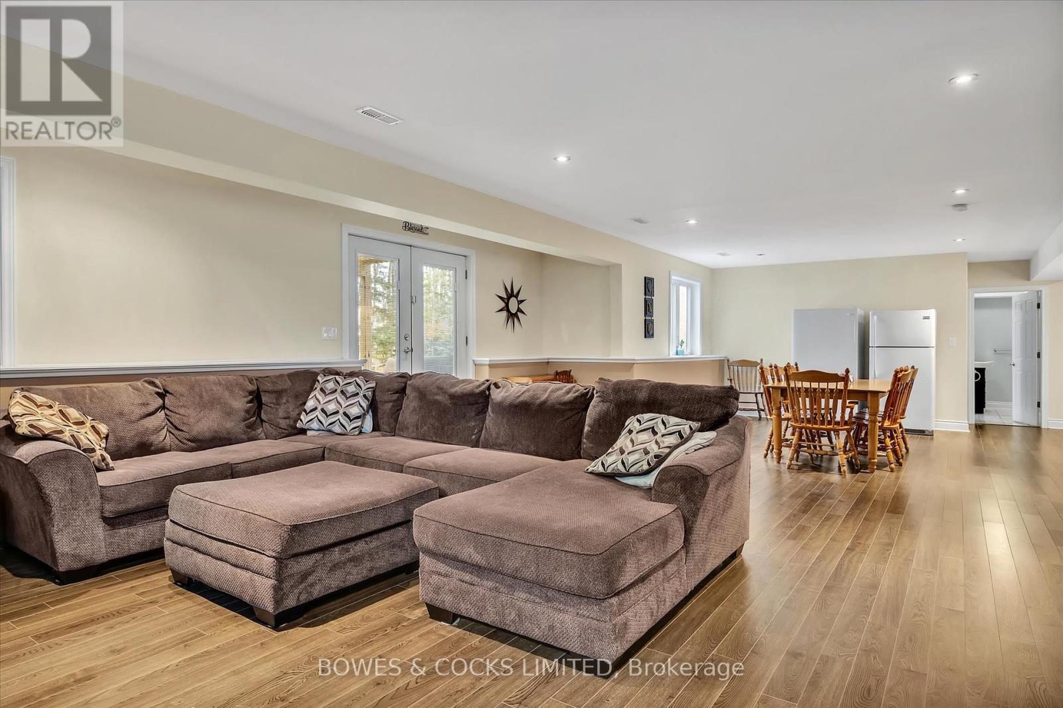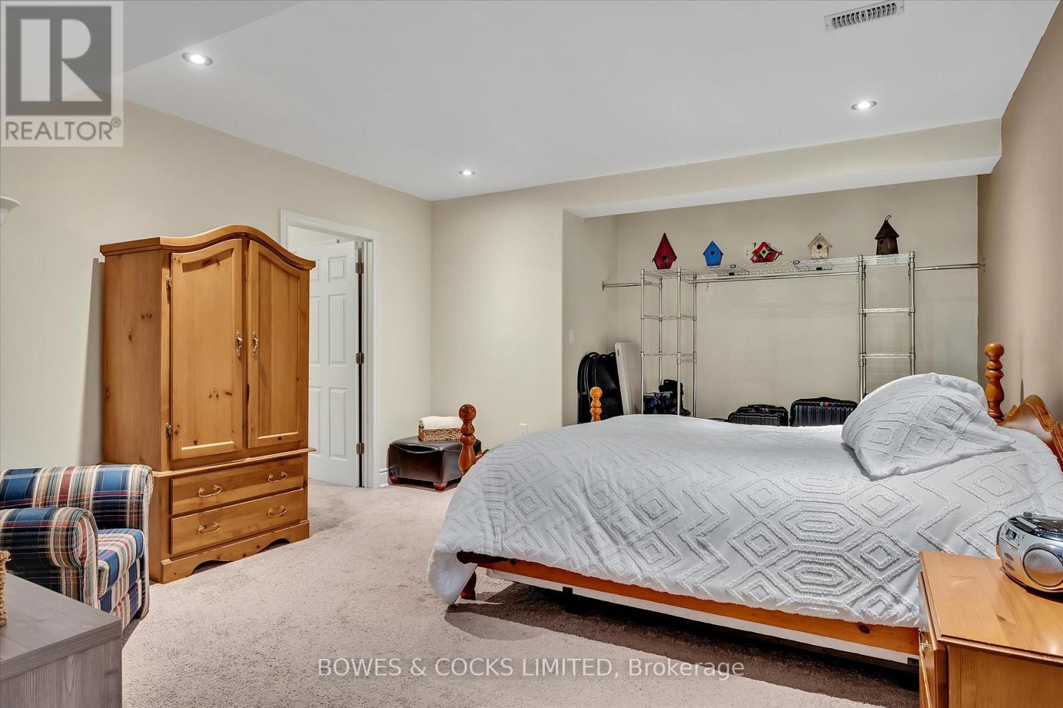9 Phillips Court Galway-Cavendish And Harvey, Ontario K0L 2J0
$1,199,999
Welcome to this exquisite 5-bedroom, 3-bathroom custom-built home located in the lovely Buckhorn Lake Estates. With water access to Buckhorn Lake, enjoy fishing and peaceful sunsets down the road on your personal dock and use of amenities with the yearly association fee (170$-Dock 19R). This home features a spacious primary bedroom complete with two walk-in closets and a luxurious 5-piece ensuite. The chef-inspired custom Hickory Lane kitchen is a showstopper, boasting sleek quartz countertops and a poured concrete island. Just off the eat-in kitchen area is a lovely deck and separate screened area ideal for entertaining or enjoying your morning coffee. The open-concept family room, complete with vaulted ceilings and tongue-and-groove pine accents, creates a warm and inviting atmosphere equipped with a propane fireplace with a beautiful stone surround. Two additional bedrooms and a 4-piece bathroom complete the main floor, providing ample space for family or guests. The walk-out basement offers nine foot ceilings and an incredible multigenerational potential with its two bedrooms, gym, wet bar, a 4-piece bathroom, and laundry facilities. The expansive open-concept rec room is perfect for hosting or additional living space. The home is situated on a beautifully landscaped lot with a large driveway offering plenty of parking for both your vehicles and outdoor toys. Stamped concrete walkways lead around to the patio in your new backyard. The meticulously kept, drywalled and heated garage provides the ideal space for your hobbies and storage needs. Buckhorn Lake has unrestricted access (no locks) to 5 large lakes including Chemong, Pigeon and Bald Lakes. Access to two OFSC snowmobile trails via Pigeon and Big Bald Lake from the house. Don't miss out on this stunning property that blends modern luxury with natural beauty and offers the perfect balance of indoor and outdoor living. Make this dream home yours today! (id:28587)
Property Details
| MLS® Number | X11981366 |
| Property Type | Single Family |
| Community Name | Rural Galway-Cavendish and Harvey |
| Community Features | Fishing, Community Centre, School Bus |
| Easement | Unknown |
| Equipment Type | Propane Tank |
| Features | Cul-de-sac, Wooded Area, Sloping, Level, Country Residential, Sump Pump |
| Parking Space Total | 10 |
| Rental Equipment Type | Propane Tank |
| Structure | Deck, Porch, Porch, Shed, Dock |
| Water Front Type | Waterfront |
Building
| Bathroom Total | 3 |
| Bedrooms Above Ground | 3 |
| Bedrooms Below Ground | 2 |
| Bedrooms Total | 5 |
| Amenities | Fireplace(s) |
| Appliances | Garage Door Opener Remote(s), Oven - Built-in, Range, Water Heater, Water Softener, Dishwasher, Dryer, Freezer, Furniture, Microwave, Refrigerator, Two Washers, Window Coverings |
| Architectural Style | Bungalow |
| Basement Development | Finished |
| Basement Features | Walk Out |
| Basement Type | N/a (finished) |
| Cooling Type | Central Air Conditioning, Air Exchanger |
| Exterior Finish | Stone, Vinyl Siding |
| Fire Protection | Smoke Detectors |
| Fireplace Present | Yes |
| Fireplace Total | 1 |
| Foundation Type | Block |
| Heating Fuel | Propane |
| Heating Type | Forced Air |
| Stories Total | 1 |
| Size Interior | 1,500 - 2,000 Ft2 |
| Type | House |
| Utility Power | Generator |
| Utility Water | Municipal Water, Community Water System |
Parking
| Attached Garage | |
| Garage |
Land
| Access Type | Year-round Access, Private Docking |
| Acreage | No |
| Landscape Features | Landscaped |
| Sewer | Septic System |
| Size Depth | 250 Ft |
| Size Frontage | 100 Ft ,1 In |
| Size Irregular | 100.1 X 250 Ft |
| Size Total Text | 100.1 X 250 Ft|1/2 - 1.99 Acres |
| Zoning Description | Res |
Rooms
| Level | Type | Length | Width | Dimensions |
|---|---|---|---|---|
| Basement | Bathroom | 2.12 m | 3.21 m | 2.12 m x 3.21 m |
| Basement | Den | 5.68 m | 4.24 m | 5.68 m x 4.24 m |
| Basement | Utility Room | 3.83 m | 4.05 m | 3.83 m x 4.05 m |
| Basement | Recreational, Games Room | 7.18 m | 11.09 m | 7.18 m x 11.09 m |
| Basement | Bedroom 4 | 3.81 m | 4.48 m | 3.81 m x 4.48 m |
| Basement | Bedroom 5 | 3.35 m | 4.51 m | 3.35 m x 4.51 m |
| Main Level | Living Room | 6.03 m | 4.57 m | 6.03 m x 4.57 m |
| Main Level | Dining Room | 2.8 m | 3.37 m | 2.8 m x 3.37 m |
| Main Level | Bathroom | 1.52 m | 2.3 m | 1.52 m x 2.3 m |
| Main Level | Kitchen | 4.34 m | 3.38 m | 4.34 m x 3.38 m |
| Main Level | Primary Bedroom | 5.91 m | 4.25 m | 5.91 m x 4.25 m |
| Main Level | Bedroom 2 | 3.96 m | 3.56 m | 3.96 m x 3.56 m |
| Main Level | Bedroom 3 | 3.54 m | 3.39 m | 3.54 m x 3.39 m |
| Main Level | Sunroom | 3.59 m | 5.01 m | 3.59 m x 5.01 m |
Utilities
| Cable | Available |
| Wireless | Available |
Contact Us
Contact us for more information
Dianne Tully
Broker
333 Charlotte St
Peterborough, Ontario K9J 6Y7
(705) 742-4234
Samantha Tully
Salesperson
(705) 875-3232
333 Charlotte St
Peterborough, Ontario K9J 6Y7
(705) 742-4234


