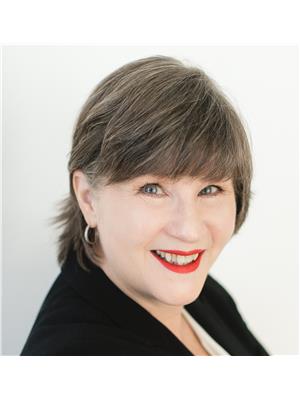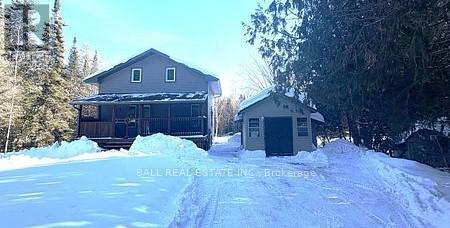390 Lakehurst Road Galway-Cavendish And Harvey, Ontario K9J 6X2
$2,975 Monthly
Welcome to 390 Lakehurst Road a beautifully updated two-storey home with a walkout basement, seamlessly combining modern comfort and country charm. Located just 10 minutes from Ennismore or Buckhorn, and only 20 minutes to Peterborough, this home offers the ideal balance of peaceful living and convenient access to amenities. With 3+1 bedrooms and 2 bathrooms, it features a brand-new kitchen equipped with new appliances, including a fridge, stove, dishwasher, and microwave. Recent updates also include a washer, dryer, and water treatment system. Perfect for professionals or a young growing family, this home provides the best of quiet rural living without sacrificing convenience. (id:28587)
Open House
This property has open houses!
11:00 am
Ends at:1:00 pm
Property Details
| MLS® Number | X11980634 |
| Property Type | Single Family |
| Community Name | Rural Galway-Cavendish and Harvey |
| Features | Carpet Free, Sump Pump |
| Parking Space Total | 8 |
Building
| Bathroom Total | 2 |
| Bedrooms Above Ground | 3 |
| Bedrooms Below Ground | 1 |
| Bedrooms Total | 4 |
| Appliances | Water Heater, Water Softener, Water Treatment, Dishwasher, Dryer, Refrigerator, Stove, Washer |
| Basement Development | Partially Finished |
| Basement Type | N/a (partially Finished) |
| Construction Style Attachment | Detached |
| Exterior Finish | Brick |
| Fireplace Present | Yes |
| Foundation Type | Block |
| Heating Fuel | Electric |
| Heating Type | Baseboard Heaters |
| Stories Total | 2 |
| Type | House |
Parking
| No Garage |
Land
| Acreage | No |
| Sewer | Septic System |
| Size Depth | 414 Ft ,3 In |
| Size Frontage | 102 Ft ,3 In |
| Size Irregular | 102.27 X 414.27 Ft |
| Size Total Text | 102.27 X 414.27 Ft|1/2 - 1.99 Acres |
Rooms
| Level | Type | Length | Width | Dimensions |
|---|---|---|---|---|
| Second Level | Bedroom | 3.35 m | 2.44 m | 3.35 m x 2.44 m |
| Second Level | Bedroom | 3.35 m | 3.35 m | 3.35 m x 3.35 m |
| Second Level | Bedroom | 3.35 m | 3.51 m | 3.35 m x 3.51 m |
| Basement | Bedroom | 5.79 m | 3.2 m | 5.79 m x 3.2 m |
| Main Level | Kitchen | 2.44 m | 3.53 m | 2.44 m x 3.53 m |
| Main Level | Dining Room | 3.35 m | 2 m | 3.35 m x 2 m |
| Main Level | Living Room | 5.18 m | 3.35 m | 5.18 m x 3.35 m |
Contact Us
Contact us for more information

Jason Julian
Salesperson
36 Queen Street
Lakefield, Ontario K0L 2H0
(705) 651-2255
Nick Julian
Salesperson
(705) 775-2255
(705) 651-0212
www.ballrealestate.ca/

Barbara Criegern
Salesperson
www.facebook.com/barbara.criegern
www.linkedin.com/in/barbara-criegern
(705) 775-2255
(705) 651-0212
www.ballrealestate.ca/




















