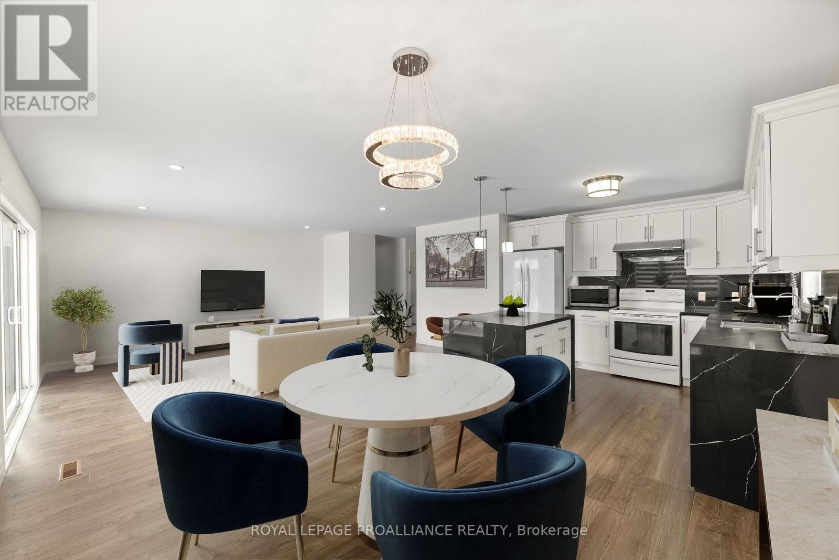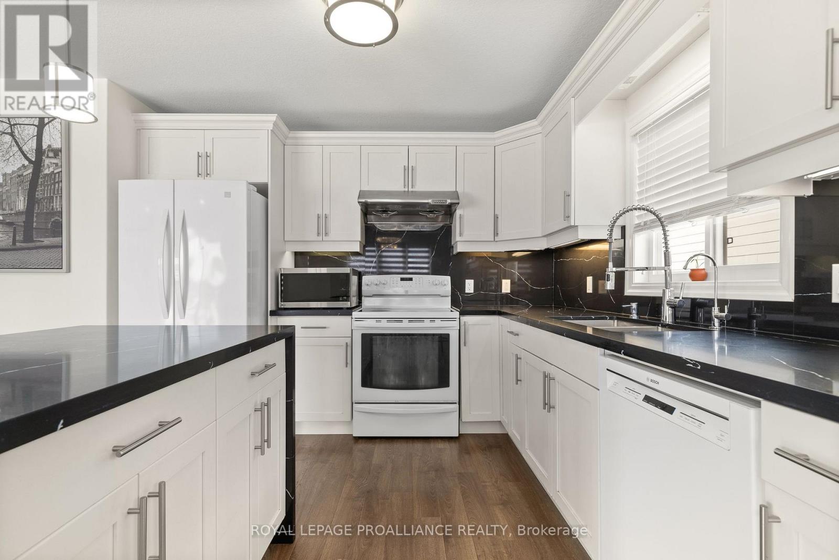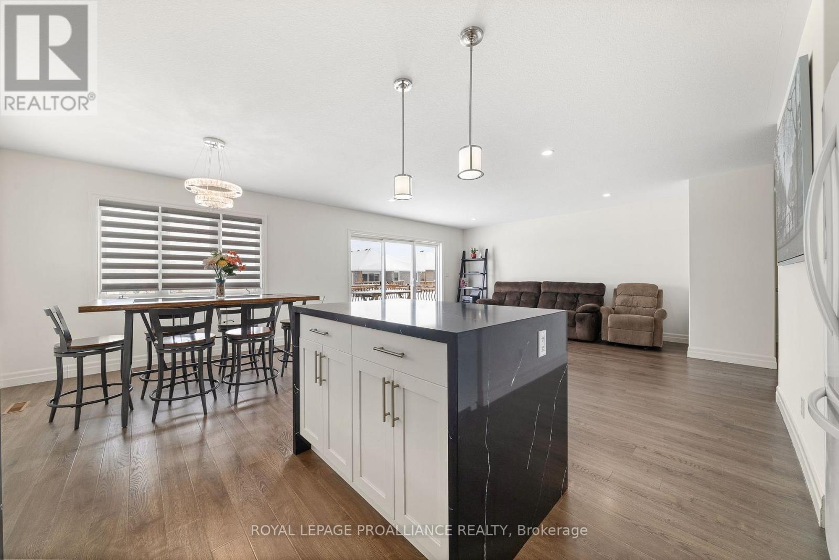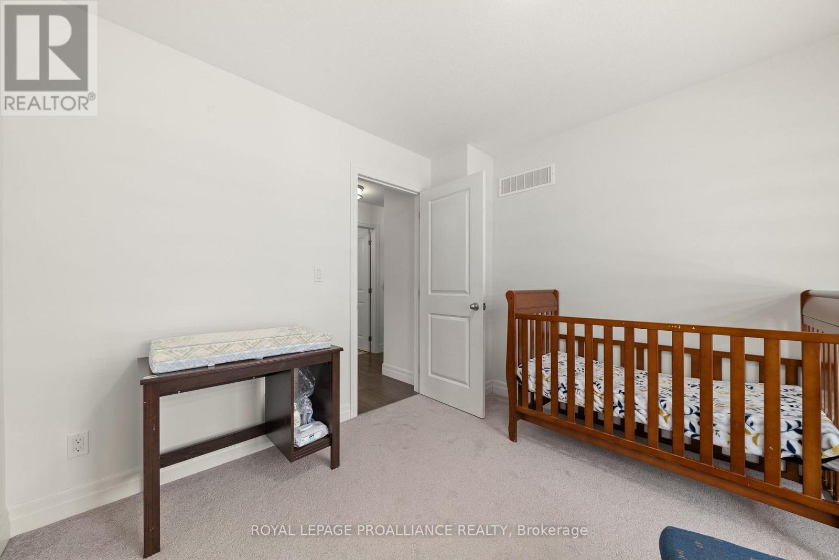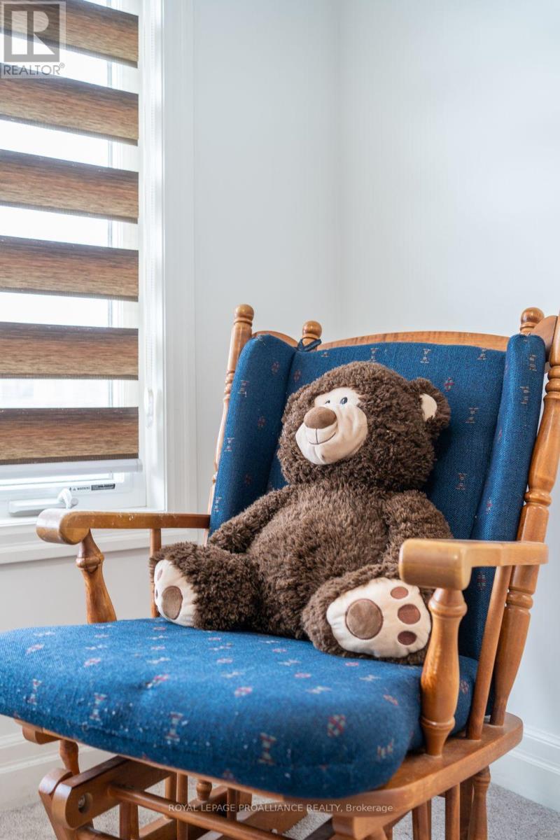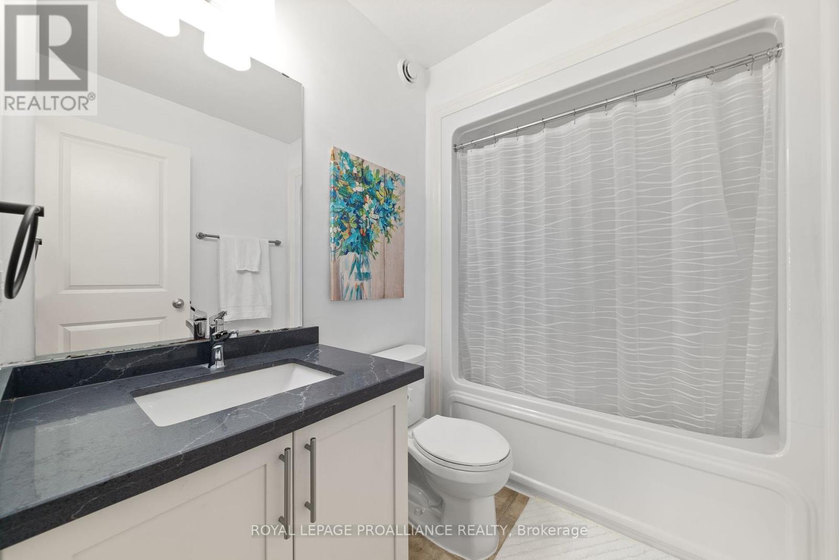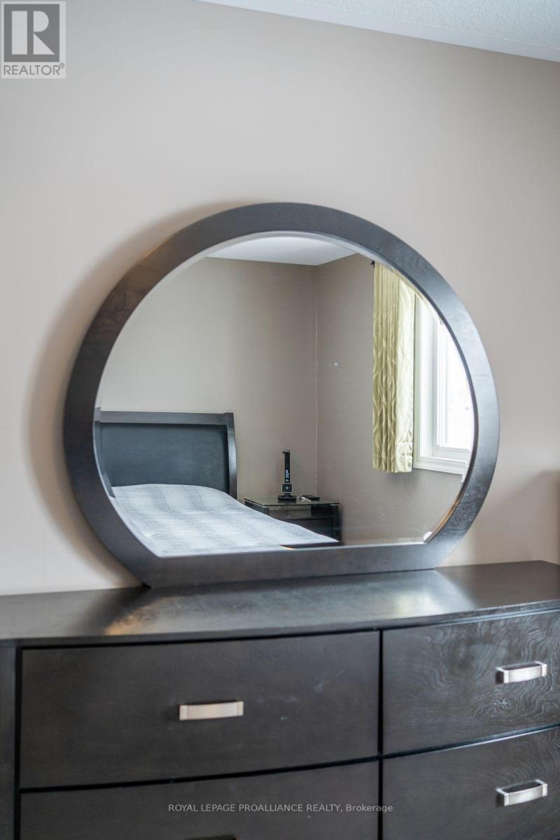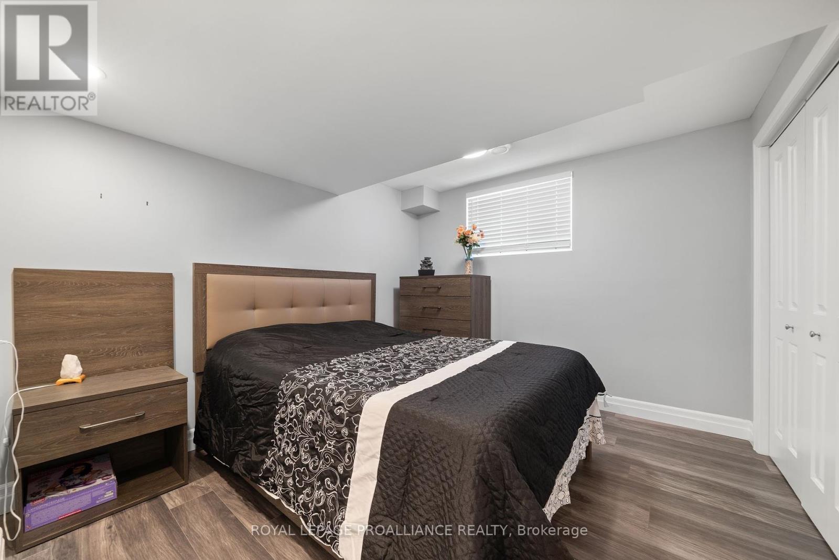49 Tessa Boulevard Belleville, Ontario K8N 0B4
$695,000
This stunning bungalow checks all the boxes! Featuring 3+2 bedrooms, 2+1 full bathrooms, a double-car garage, and a fully finished basement, this home offers modern comfort and functional living.The open-concept kitchen is a showstopper, boasting gorgeous quartz countertops, a spacious island, and a seamless flow into the dining and living areasperfect for everyday living and entertaining. Step outside to the East-facing deck, complete with stairs leading to your private backyard, an ideal spot to enjoy your morning coffee or unwind in the evening.The primary suite offers a walk-in closet and private ensuite, while two additional main-floor bedrooms share a full bath. Laundry is currently in the basement, but main-floor hookups are available for added convenience.Downstairs, the sprawling rec room provides endless possibilities, complemented by two more bedrooms, a 4-piece bath, and ample storage. A roughed-in wet bar is ready for your personal touch, making it the ultimate entertaining space.Located in a great neighbourhood, this home is move-in ready with flexible closing available. (id:28587)
Open House
This property has open houses!
1:00 pm
Ends at:2:00 pm
Property Details
| MLS® Number | X11980254 |
| Property Type | Single Family |
| Parking Space Total | 6 |
| Structure | Deck |
Building
| Bathroom Total | 3 |
| Bedrooms Above Ground | 3 |
| Bedrooms Below Ground | 2 |
| Bedrooms Total | 5 |
| Appliances | Garage Door Opener Remote(s), Water Purifier, Water Softener, Dishwasher, Dryer, Refrigerator, Stove, Washer |
| Architectural Style | Bungalow |
| Basement Development | Finished |
| Basement Type | Full (finished) |
| Construction Style Attachment | Detached |
| Cooling Type | Central Air Conditioning, Air Exchanger |
| Exterior Finish | Brick Facing, Vinyl Siding |
| Foundation Type | Concrete |
| Heating Fuel | Natural Gas |
| Heating Type | Forced Air |
| Stories Total | 1 |
| Size Interior | 1,100 - 1,500 Ft2 |
| Type | House |
| Utility Water | Municipal Water |
Parking
| Attached Garage | |
| Garage |
Land
| Acreage | No |
| Sewer | Sanitary Sewer |
| Size Depth | 110 Ft ,4 In |
| Size Frontage | 42 Ft ,2 In |
| Size Irregular | 42.2 X 110.4 Ft |
| Size Total Text | 42.2 X 110.4 Ft |
Rooms
| Level | Type | Length | Width | Dimensions |
|---|---|---|---|---|
| Lower Level | Bedroom 4 | 3.38 m | 2.99 m | 3.38 m x 2.99 m |
| Lower Level | Bedroom 5 | 3.38 m | 3.04 m | 3.38 m x 3.04 m |
| Lower Level | Recreational, Games Room | 8.38 m | 8.63 m | 8.38 m x 8.63 m |
| Lower Level | Laundry Room | 3.02 m | 2.46 m | 3.02 m x 2.46 m |
| Main Level | Living Room | 5.14 m | 5.29 m | 5.14 m x 5.29 m |
| Main Level | Kitchen | 2.52 m | 3.1 m | 2.52 m x 3.1 m |
| Main Level | Primary Bedroom | 4.38 m | 3.93 m | 4.38 m x 3.93 m |
| Main Level | Bedroom 2 | 3.35 m | 3.16 m | 3.35 m x 3.16 m |
| Main Level | Bedroom 3 | 3.11 m | 3.28 m | 3.11 m x 3.28 m |
| Main Level | Dining Room | 2.52 m | 3.09 m | 2.52 m x 3.09 m |
Utilities
| Cable | Installed |
| Sewer | Installed |
https://www.realtor.ca/real-estate/27933814/49-tessa-boulevard-belleville
Contact Us
Contact us for more information

Tamer Mecky
Broker
(613) 706-1957
www.bellevillepro.ca/
www.facebook.com/BellevillePro.ca
twitter.com/bellevillepro
(613) 966-6060
(613) 966-2904




