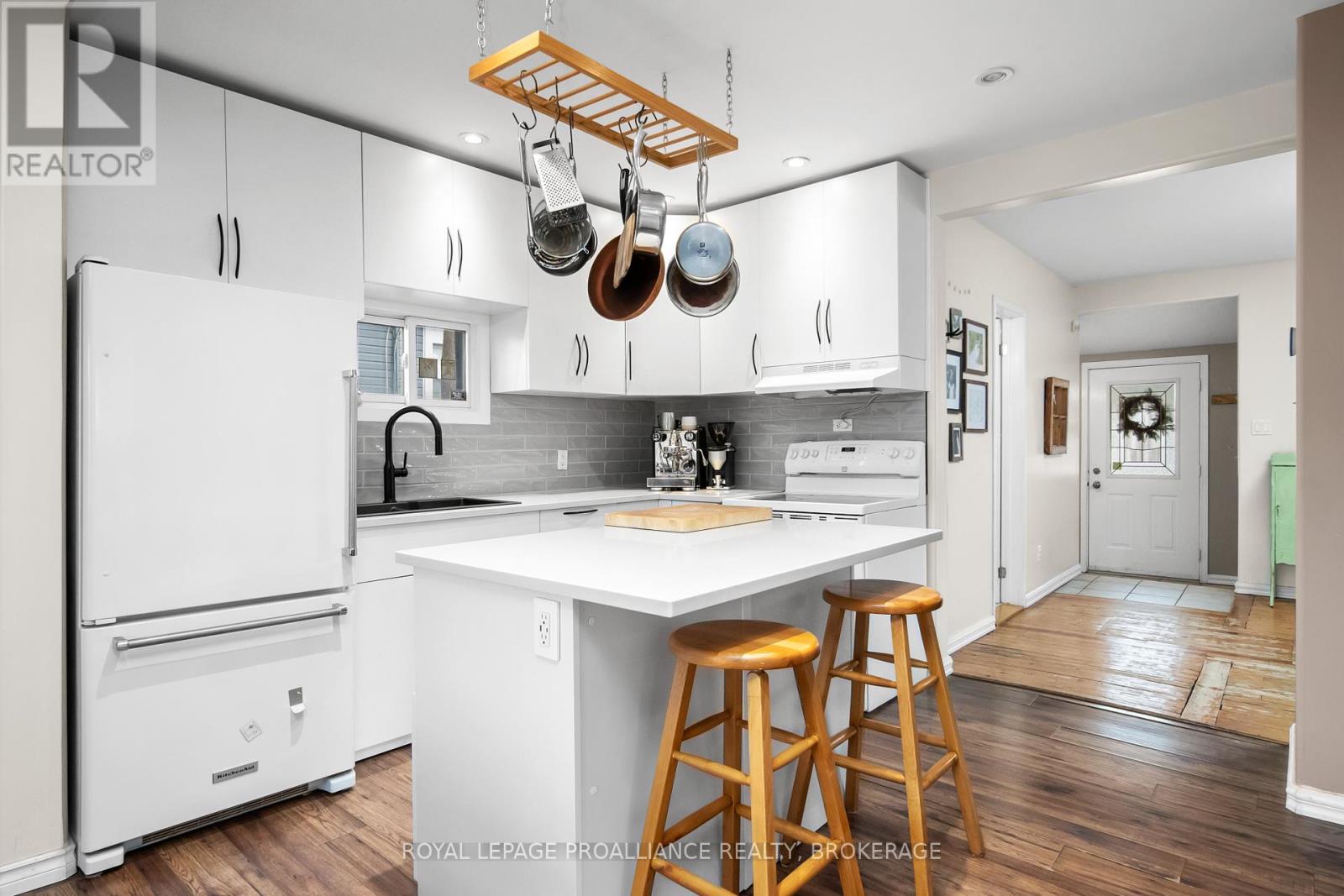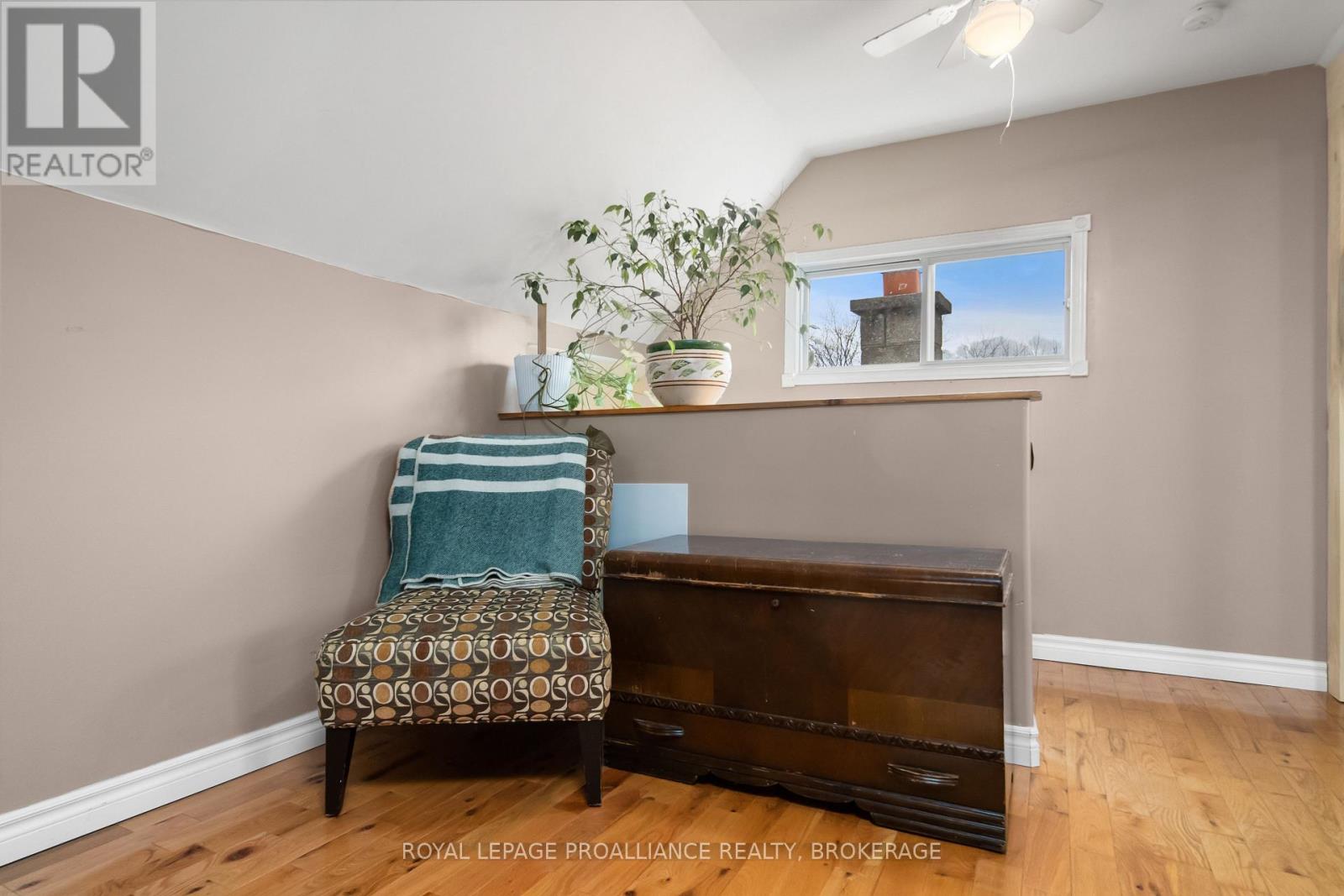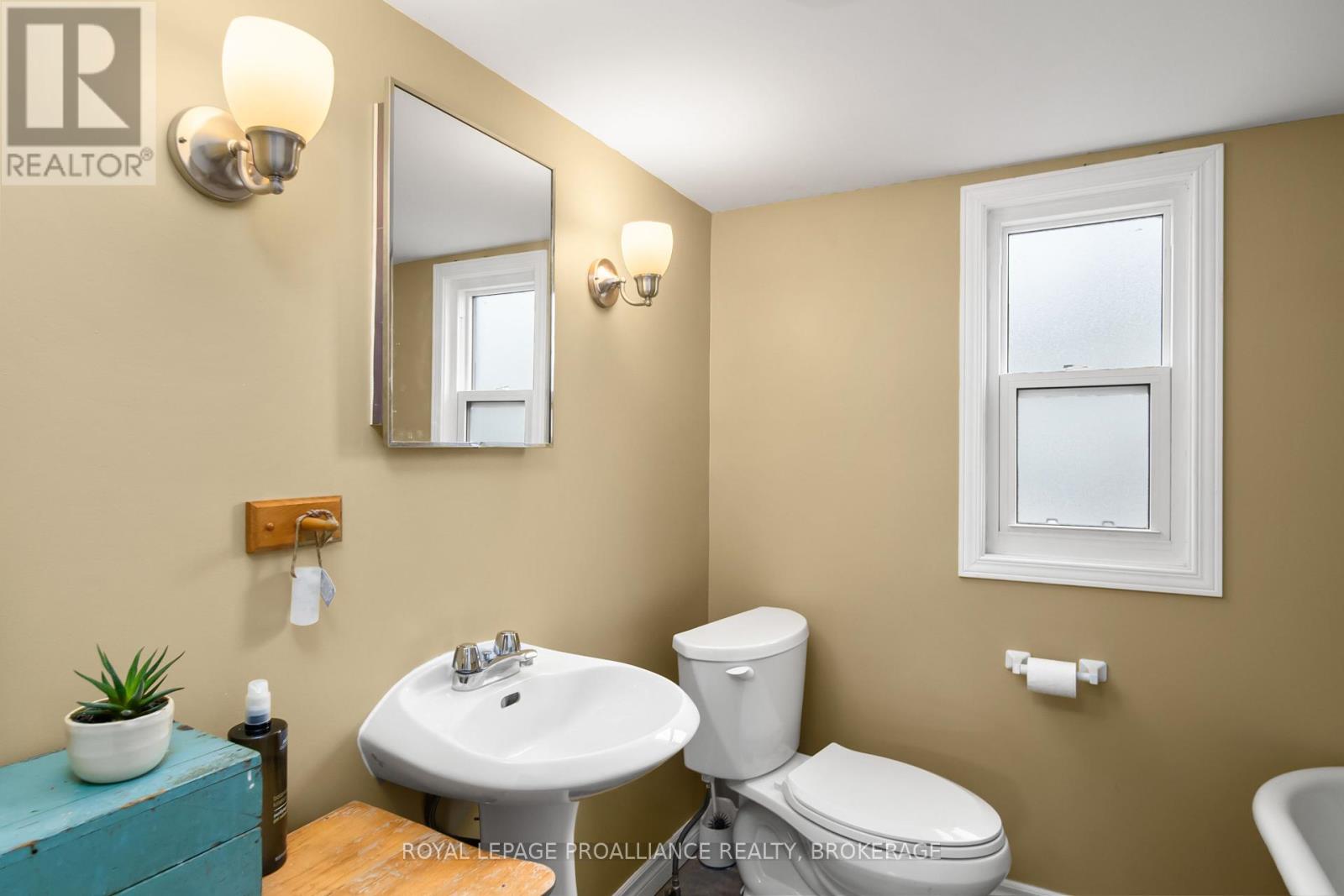36 Kingscourt Avenue Kingston, Ontario K7K 4N7
$449,900
Cozy & charming, this centrally located 1.5 storey home is within walking distance of Kingston's downtown amenities, Queen's University, dog park, splash pad, and farmer's market. Carpet-free, the spacious main floor offers a large room at the front of the house for living or dining, an updated full bathroom & recently renovated open-concept kitchen, and a main floor bedroom. Upstairs is a spacious primary bedroom complete with ensuite and walk-in closet. Partially finished basement and workshop area downstairs, and outside is a large, fully fenced yard with deck and cute garden shed. New Central Air (2023) Some Updated Windows (2022) Roof (2018) (id:28587)
Open House
This property has open houses!
1:00 pm
Ends at:3:00 pm
Property Details
| MLS® Number | X11980363 |
| Property Type | Single Family |
| Community Name | East of Sir John A. Blvd |
| Amenities Near By | Park, Public Transit |
| Equipment Type | Water Heater - Gas |
| Features | Carpet Free |
| Parking Space Total | 2 |
| Rental Equipment Type | Water Heater - Gas |
| Structure | Porch, Shed |
Building
| Bathroom Total | 2 |
| Bedrooms Above Ground | 2 |
| Bedrooms Total | 2 |
| Appliances | Microwave, Refrigerator, Stove, Window Coverings |
| Basement Development | Partially Finished |
| Basement Type | Full (partially Finished) |
| Construction Style Attachment | Detached |
| Cooling Type | Central Air Conditioning |
| Exterior Finish | Vinyl Siding |
| Foundation Type | Block |
| Heating Fuel | Natural Gas |
| Heating Type | Forced Air |
| Stories Total | 2 |
| Size Interior | 1,100 - 1,500 Ft2 |
| Type | House |
| Utility Water | Municipal Water |
Parking
| No Garage |
Land
| Acreage | No |
| Land Amenities | Park, Public Transit |
| Sewer | Sanitary Sewer |
| Size Depth | 120 Ft ,6 In |
| Size Frontage | 33 Ft |
| Size Irregular | 33 X 120.5 Ft |
| Size Total Text | 33 X 120.5 Ft|under 1/2 Acre |
| Zoning Description | A5 |
Rooms
| Level | Type | Length | Width | Dimensions |
|---|---|---|---|---|
| Second Level | Bathroom | 2.04 m | 2.03 m | 2.04 m x 2.03 m |
| Second Level | Primary Bedroom | 3.63 m | 3.02 m | 3.63 m x 3.02 m |
| Second Level | Den | 2.03 m | 1.69 m | 2.03 m x 1.69 m |
| Basement | Utility Room | 7.3 m | 3.03 m | 7.3 m x 3.03 m |
| Basement | Workshop | 3.44 m | 3.08 m | 3.44 m x 3.08 m |
| Basement | Den | 2.83 m | 3.53 m | 2.83 m x 3.53 m |
| Basement | Other | 7.66 m | 3 m | 7.66 m x 3 m |
| Main Level | Bathroom | 1.54 m | 3.32 m | 1.54 m x 3.32 m |
| Main Level | Dining Room | 4.51 m | 3.22 m | 4.51 m x 3.22 m |
| Main Level | Kitchen | 4.51 m | 3.15 m | 4.51 m x 3.15 m |
| Main Level | Living Room | 5.32 m | 3.49 m | 5.32 m x 3.49 m |
| Main Level | Bedroom 2 | 3.32 m | 6.5 m | 3.32 m x 6.5 m |
Utilities
| Cable | Installed |
| Sewer | Installed |
Contact Us
Contact us for more information

Mary Kathryn Mackenzie
Salesperson
www.mkmackenzie.com/
80 Queen St
Kingston, Ontario K7K 6W7
(613) 544-4141
www.discoverroyallepage.ca/


































