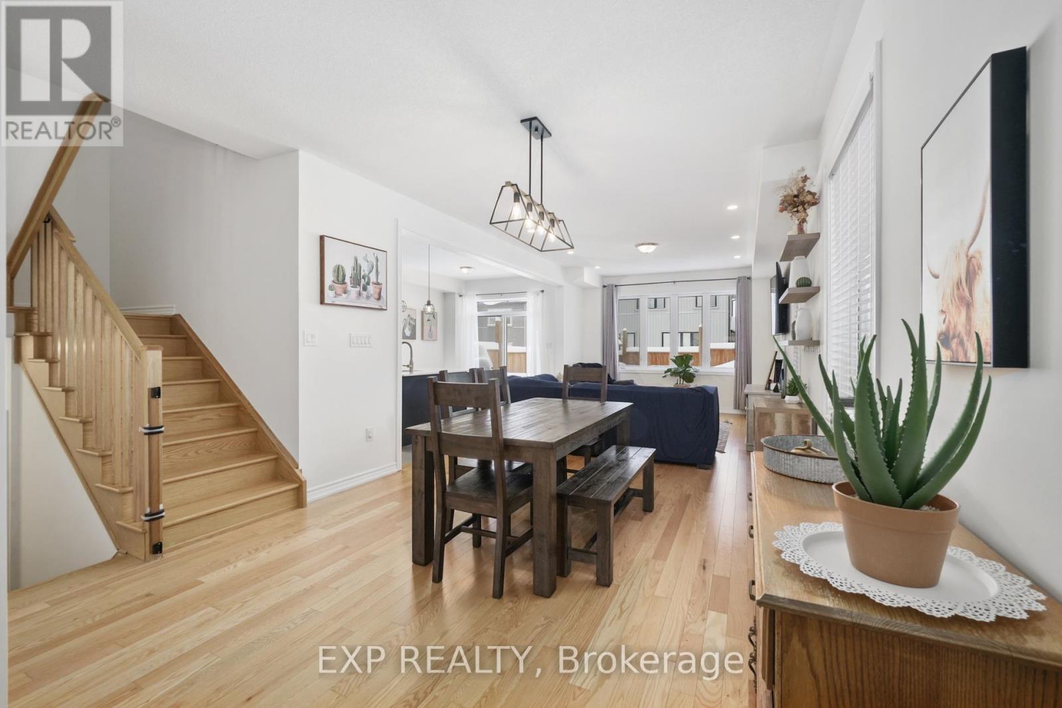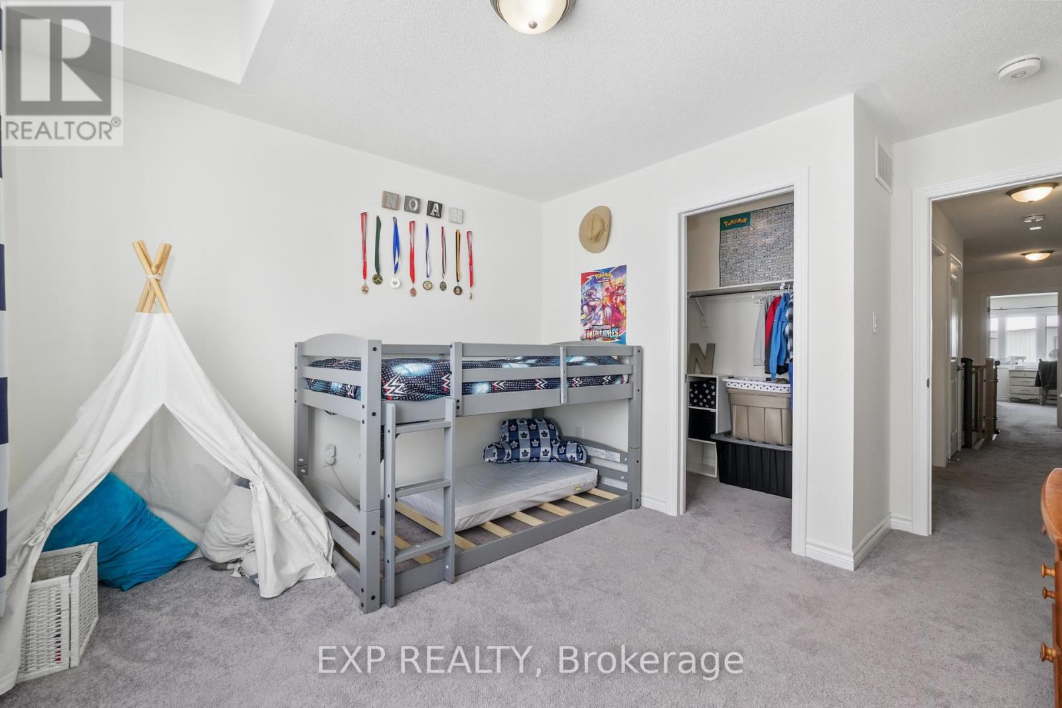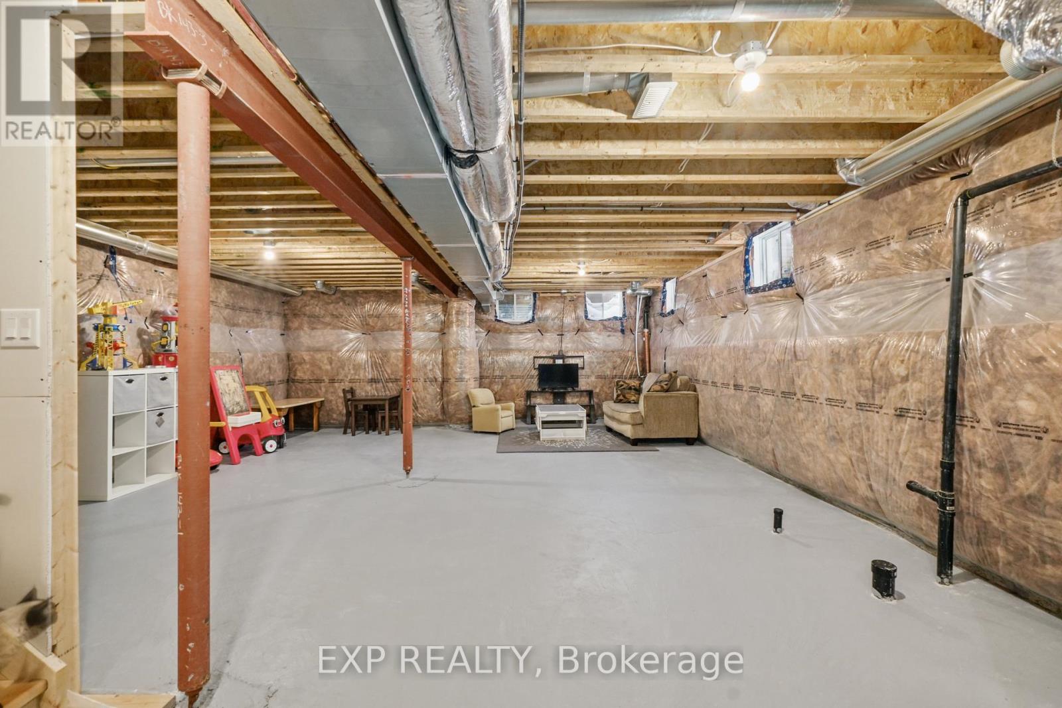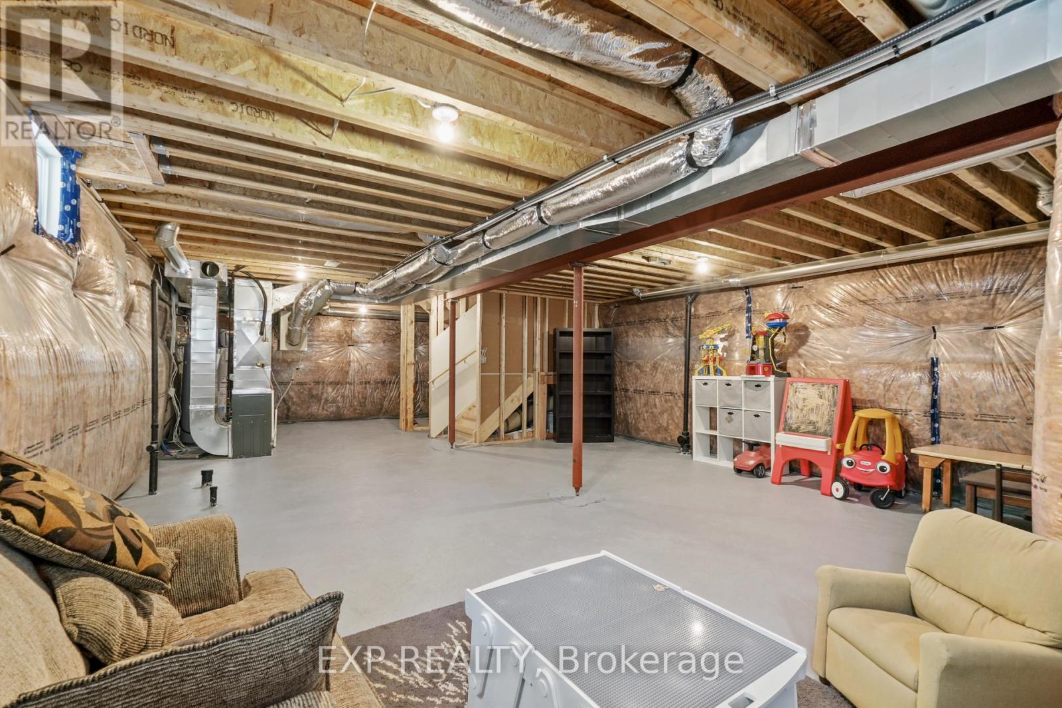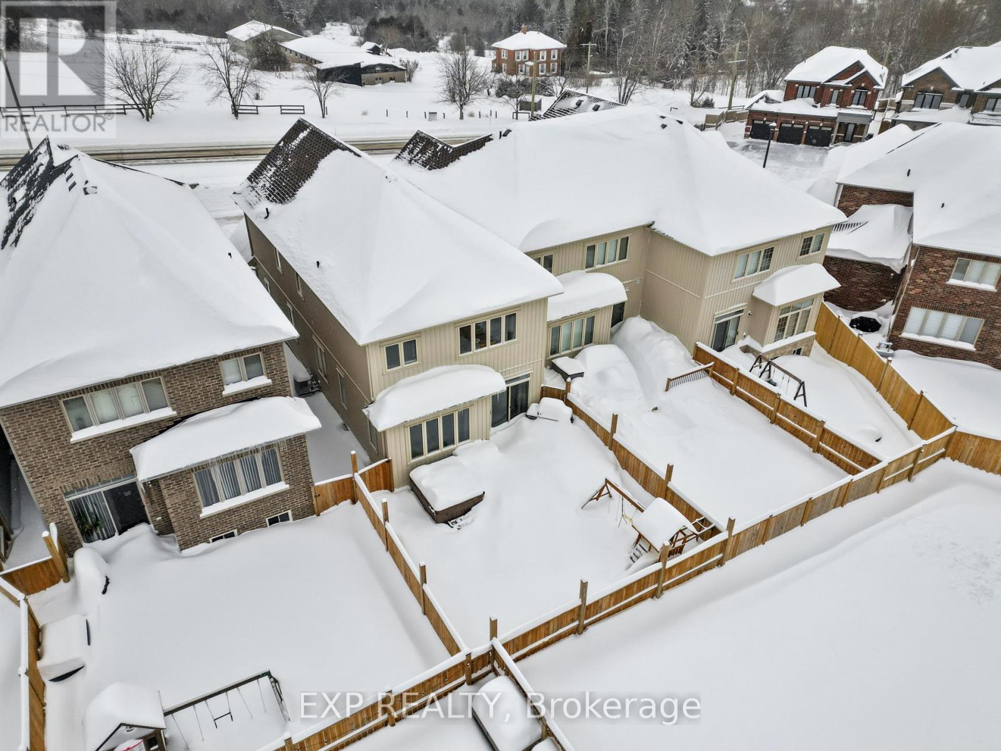46 Highlands Boulevard Cavan Monaghan, Ontario L0A 1G0
$769,900
Discover 46 Highlands Blvd, a stunning 2,100 sq ft townhouse in the desirable Highlands of Millbrook. This nearly 5-year-old home features 4 spacious bedrooms and 2.5 bathrooms, perfect for modern living. Enjoy a gourmet kitchen, open-concept living areas, and a primary suite with an en-suite bathroom. The convenience of a second-floor laundry adds to the home's practicality. Step outside to a fully fenced backyard with a large deck and hot tub, ideal for relaxation and entertaining. Located on the outer edge of the subdivision, the porch offers breathtaking views over the village of Millbrook and the surrounding hills. Don't miss this exceptional opportunity! (id:28587)
Open House
This property has open houses!
1:00 pm
Ends at:3:00 pm
1:00 pm
Ends at:3:00 pm
Property Details
| MLS® Number | X11980503 |
| Property Type | Single Family |
| Community Name | Millbrook |
| Equipment Type | Water Heater - Gas |
| Parking Space Total | 6 |
| Rental Equipment Type | Water Heater - Gas |
Building
| Bathroom Total | 3 |
| Bedrooms Above Ground | 4 |
| Bedrooms Total | 4 |
| Appliances | Water Softener, Water Meter, Dishwasher, Dryer, Refrigerator, Stove, Washer, Window Coverings |
| Basement Development | Unfinished |
| Basement Type | N/a (unfinished) |
| Construction Style Attachment | Attached |
| Cooling Type | Central Air Conditioning, Air Exchanger |
| Exterior Finish | Vinyl Siding |
| Foundation Type | Poured Concrete |
| Half Bath Total | 1 |
| Heating Fuel | Natural Gas |
| Heating Type | Forced Air |
| Stories Total | 2 |
| Type | Row / Townhouse |
| Utility Water | Municipal Water |
Parking
| Attached Garage | |
| Garage |
Land
| Acreage | No |
| Sewer | Sanitary Sewer |
| Size Depth | 108 Ft ,3 In |
| Size Frontage | 28 Ft ,11 In |
| Size Irregular | 28.94 X 108.27 Ft |
| Size Total Text | 28.94 X 108.27 Ft |
Rooms
| Level | Type | Length | Width | Dimensions |
|---|---|---|---|---|
| Second Level | Primary Bedroom | 4.57 m | 4.27 m | 4.57 m x 4.27 m |
| Second Level | Bedroom 2 | 2.95 m | 3.96 m | 2.95 m x 3.96 m |
| Second Level | Bedroom 3 | 2.95 m | 3.96 m | 2.95 m x 3.96 m |
| Second Level | Bedroom 4 | 3.45 m | 3.35 m | 3.45 m x 3.35 m |
| Ground Level | Dining Room | 3.51 m | 3.66 m | 3.51 m x 3.66 m |
| Ground Level | Great Room | 3.51 m | 5.49 m | 3.51 m x 5.49 m |
| Ground Level | Kitchen | 3 m | 3.35 m | 3 m x 3.35 m |
| Ground Level | Eating Area | 3 m | 2.74 m | 3 m x 2.74 m |
Contact Us
Contact us for more information
Matt Supper
Salesperson
1 (866) 530-7737




