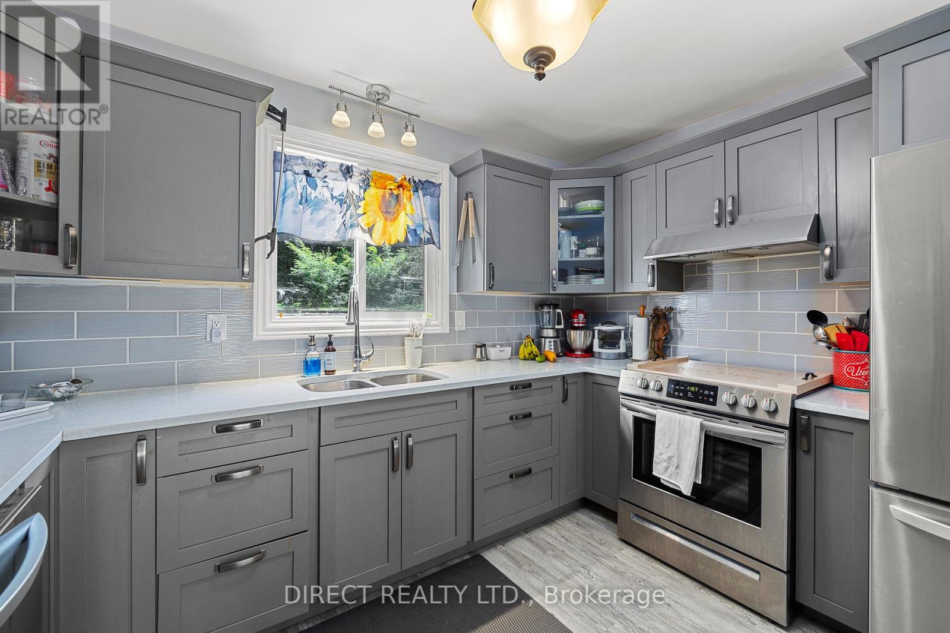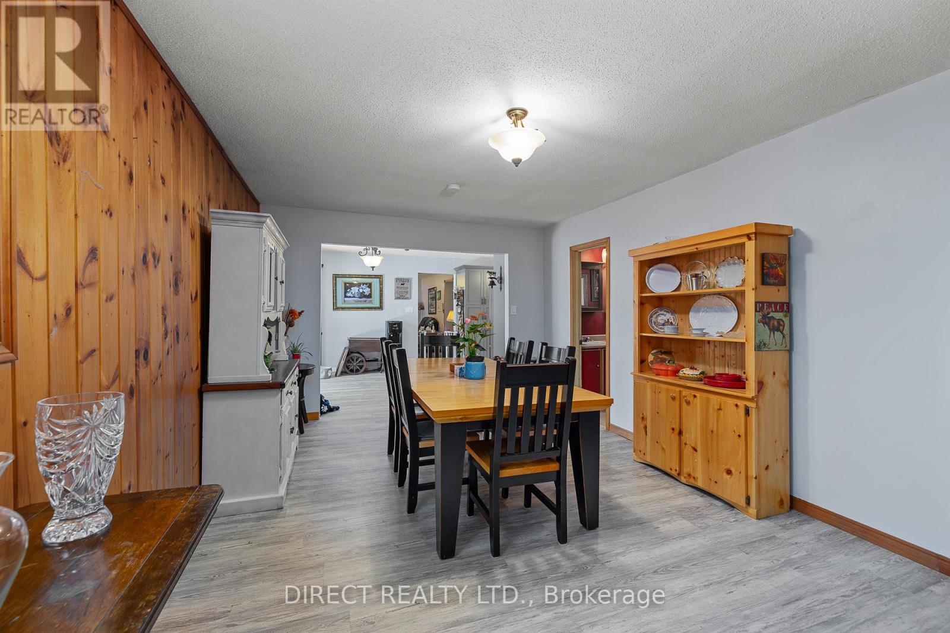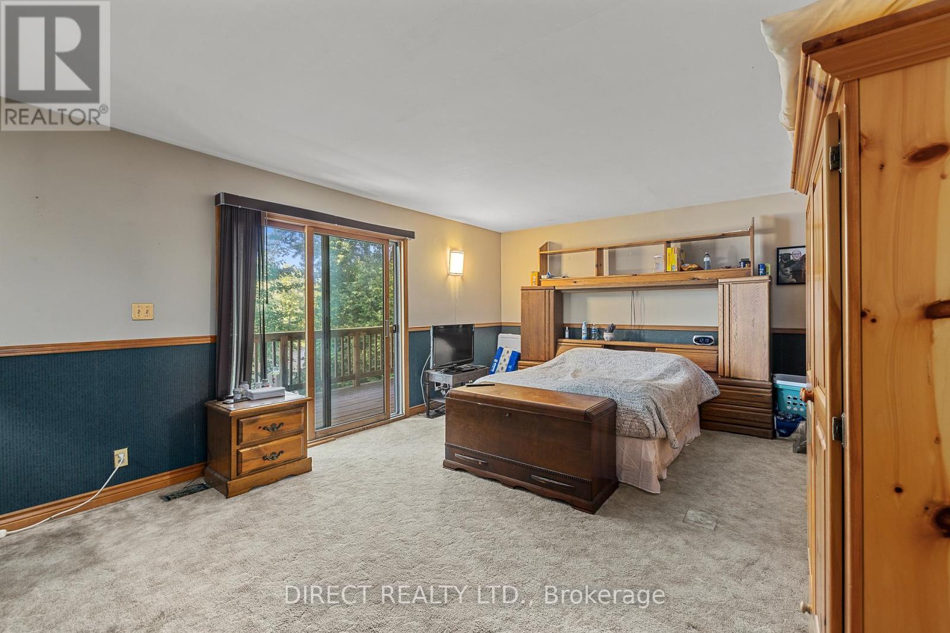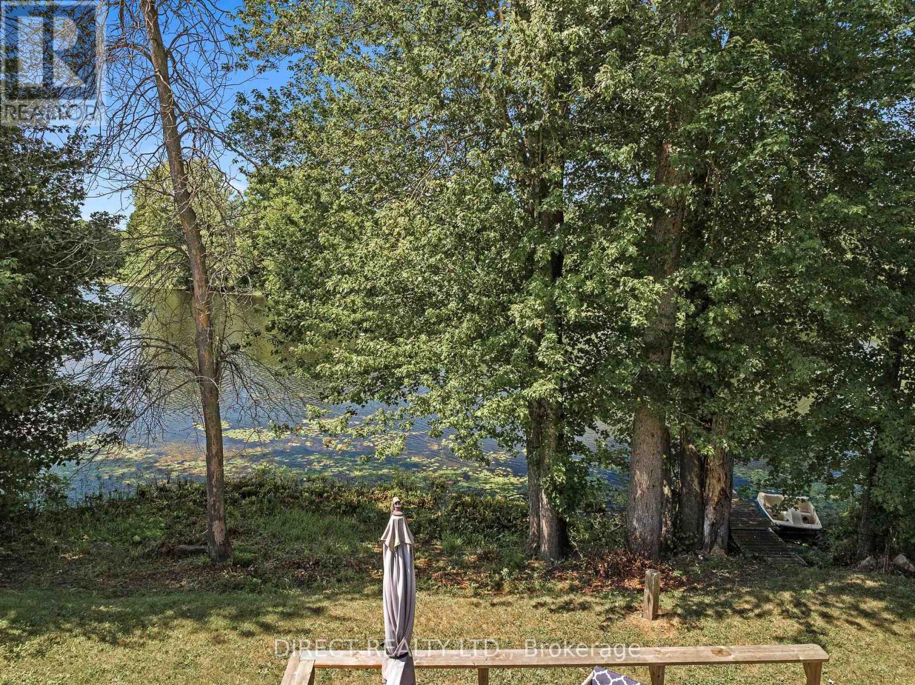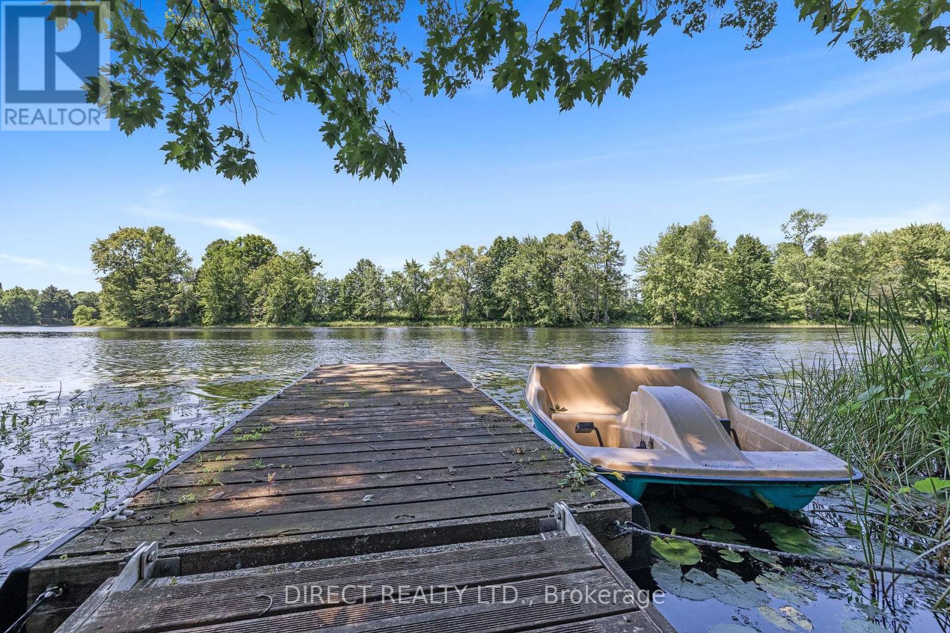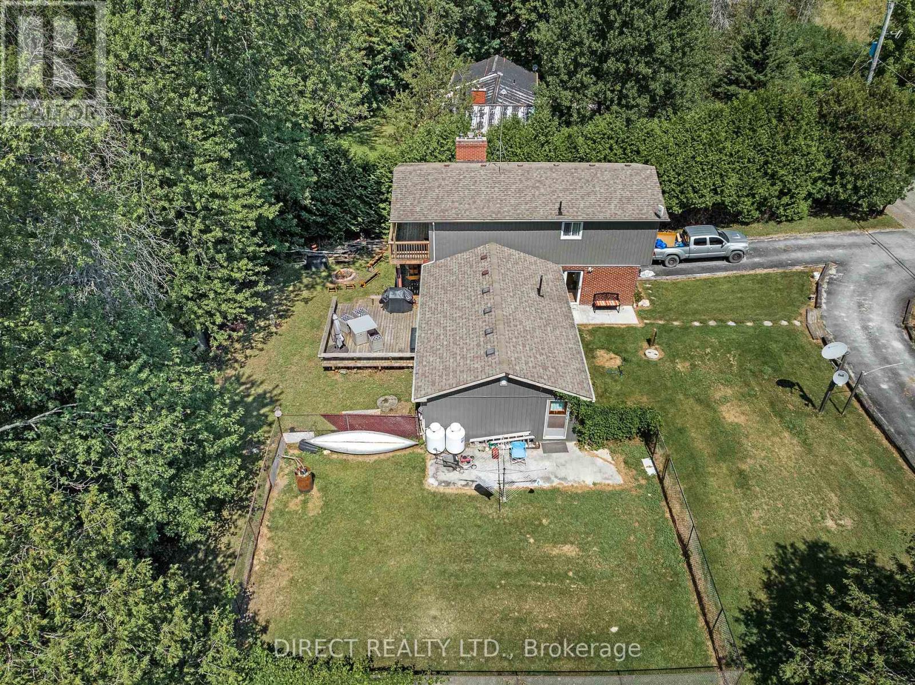301 Sherry Road Tweed, Ontario K0K 3H0
$659,900
Dreaming of waterfront living? Welcome to 301 Sherry Road, a 3-bedroom home in a great location with stunning views of the Moira River. This property features a circular driveway, a single-car garage, and a large fenced side yard, perfect for pets. Inside, the modern eat-in kitchen with granite countertops opens to a spacious dining area, ideal for entertaining. The large living room offers riverfront views and a cozy propane fireplace. The master bedroom upstairs includes an ensuite and a walk-out balcony with river views. Located on a school bus route, this home is just 10 minutes from Tweed and 20 minutes from the 401.Enjoy the ultimate riverfront lifestyle with easy access to kayaking, paddleboarding, and fishing right from your backyard. Recently upgraded: Siding, Insulation, Propane fireplace, New vanity with quartz counter top and new fixtures in upstairs bathroom, kitchen, septic system, flooring on main floor, electrical panel, deck, balcony, roof, chimney and paved driveway. (id:28587)
Property Details
| MLS® Number | X9259846 |
| Property Type | Single Family |
| EquipmentType | Propane Tank, Water Heater - Electric |
| ParkingSpaceTotal | 9 |
| RentalEquipmentType | Propane Tank, Water Heater - Electric |
| Structure | Dock |
| ViewType | River View, View Of Water, Direct Water View |
| WaterFrontType | Waterfront |
Building
| BathroomTotal | 2 |
| BedroomsAboveGround | 3 |
| BedroomsTotal | 3 |
| Amenities | Fireplace(s) |
| Appliances | Water Softener, Dishwasher, Dryer, Microwave, Oven, Refrigerator, Stove, Washer |
| BasementType | Crawl Space |
| ConstructionStyleAttachment | Detached |
| CoolingType | Central Air Conditioning |
| ExteriorFinish | Brick, Aluminum Siding |
| FireplacePresent | Yes |
| FireplaceTotal | 1 |
| FoundationType | Block |
| HalfBathTotal | 1 |
| HeatingFuel | Propane |
| HeatingType | Forced Air |
| StoriesTotal | 2 |
| Type | House |
Parking
| Attached Garage |
Land
| AccessType | Private Docking |
| Acreage | No |
| Sewer | Septic System |
| SizeDepth | 123 Ft ,5 In |
| SizeFrontage | 98 Ft |
| SizeIrregular | 98.04 X 123.48 Ft |
| SizeTotalText | 98.04 X 123.48 Ft|under 1/2 Acre |
| ZoningDescription | Wr |
Rooms
| Level | Type | Length | Width | Dimensions |
|---|---|---|---|---|
| Main Level | Foyer | 3.55 m | 1.04 m | 3.55 m x 1.04 m |
| Main Level | Living Room | 5.97 m | 4.01 m | 5.97 m x 4.01 m |
| Main Level | Kitchen | 3.51 m | 5.87 m | 3.51 m x 5.87 m |
| Main Level | Dining Room | 5.85 m | 3.85 m | 5.85 m x 3.85 m |
| Main Level | Bathroom | 1.9 m | 2.01 m | 1.9 m x 2.01 m |
| Main Level | Laundry Room | 3.11 m | 2.13 m | 3.11 m x 2.13 m |
| Upper Level | Primary Bedroom | 6.03 m | 4.01 m | 6.03 m x 4.01 m |
| Upper Level | Bedroom | 4.82 m | 2.95 m | 4.82 m x 2.95 m |
| Upper Level | Bedroom | 2.95 m | 2.9 m | 2.95 m x 2.9 m |
| Upper Level | Bathroom | 5.53 m | 1.77 m | 5.53 m x 1.77 m |
https://www.realtor.ca/real-estate/27305614/301-sherry-road-tweed
Interested?
Contact us for more information
Jeff Chisholm
Salesperson







