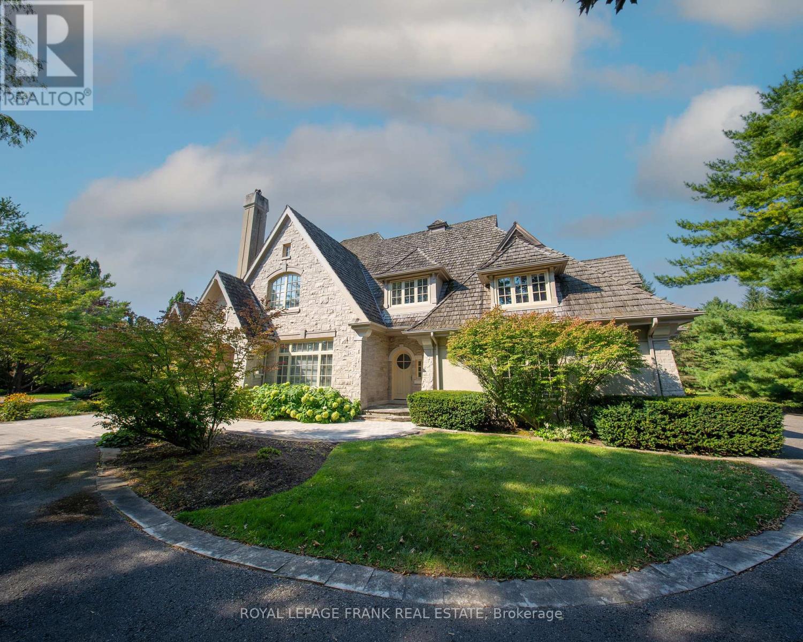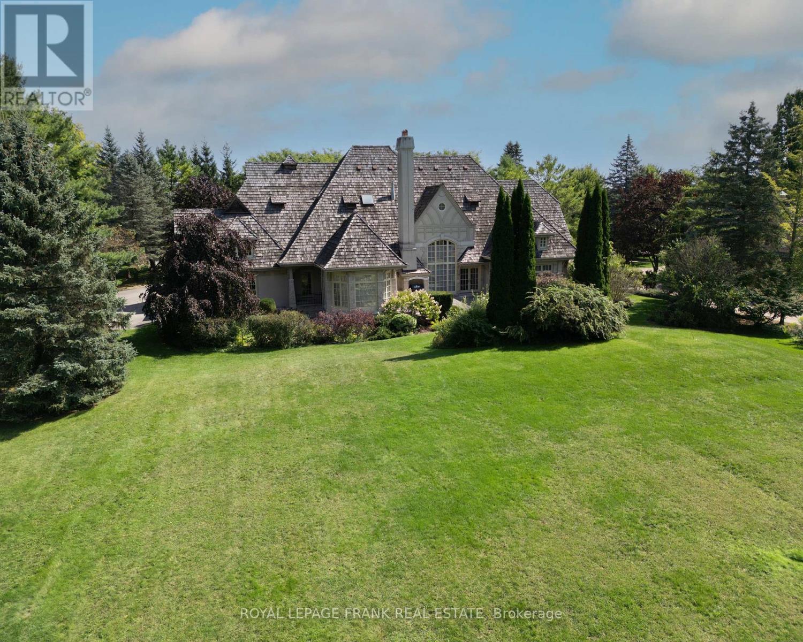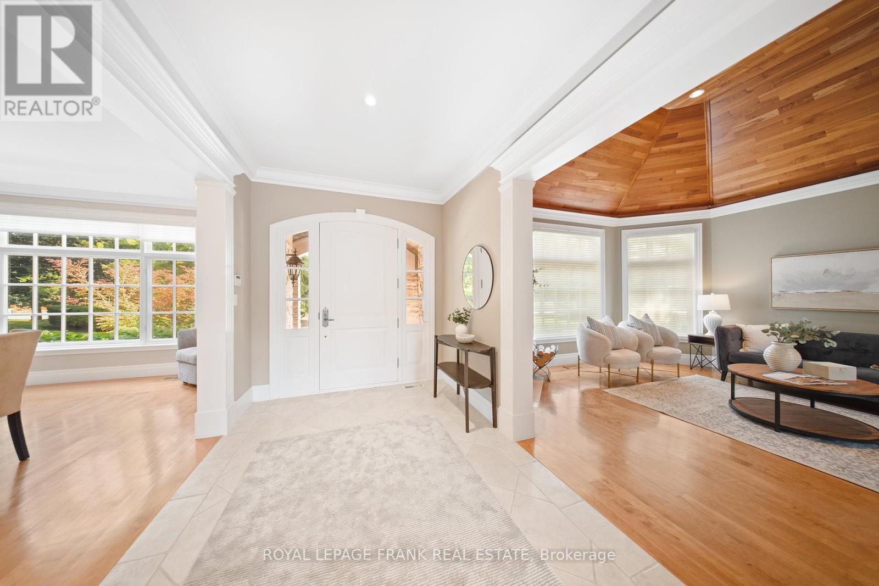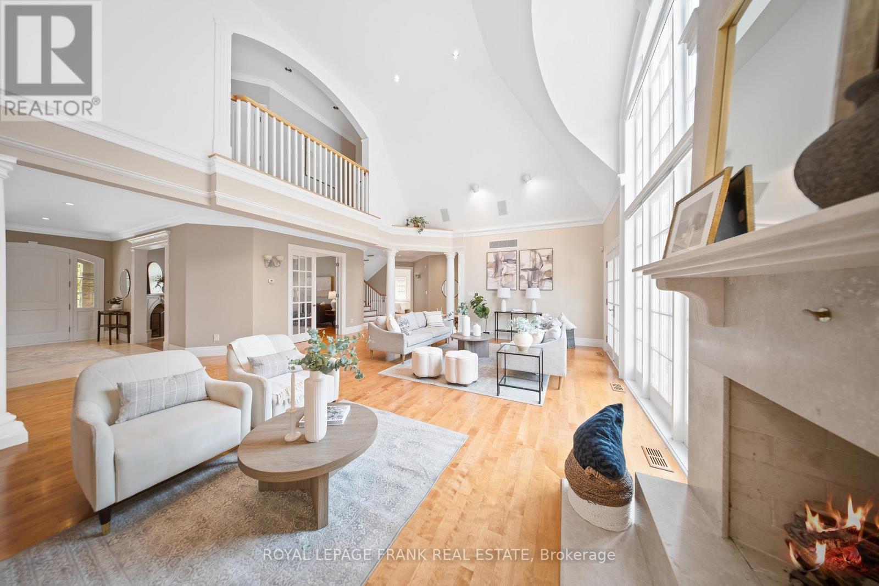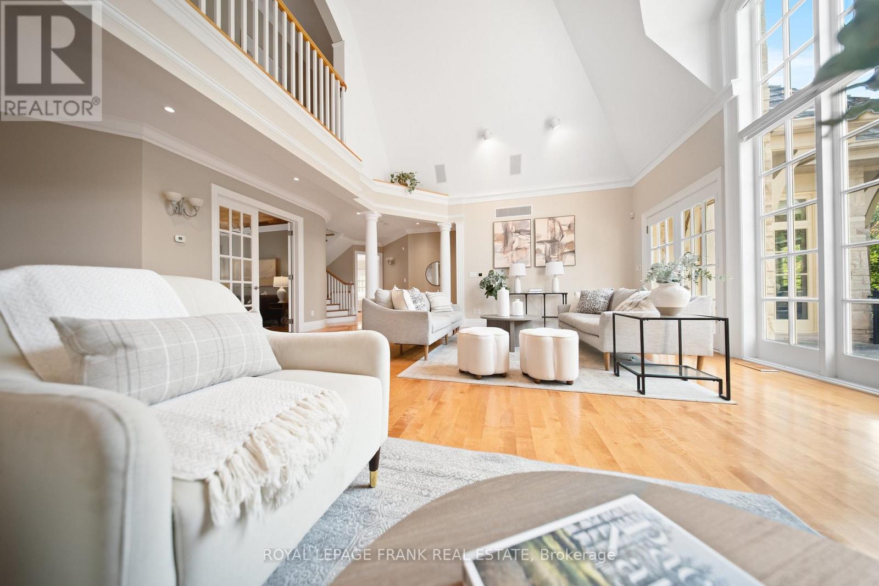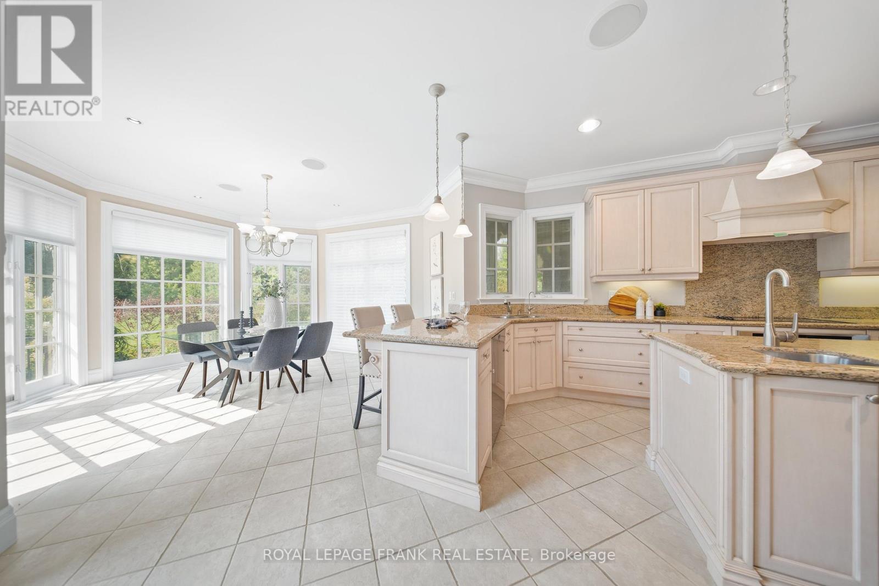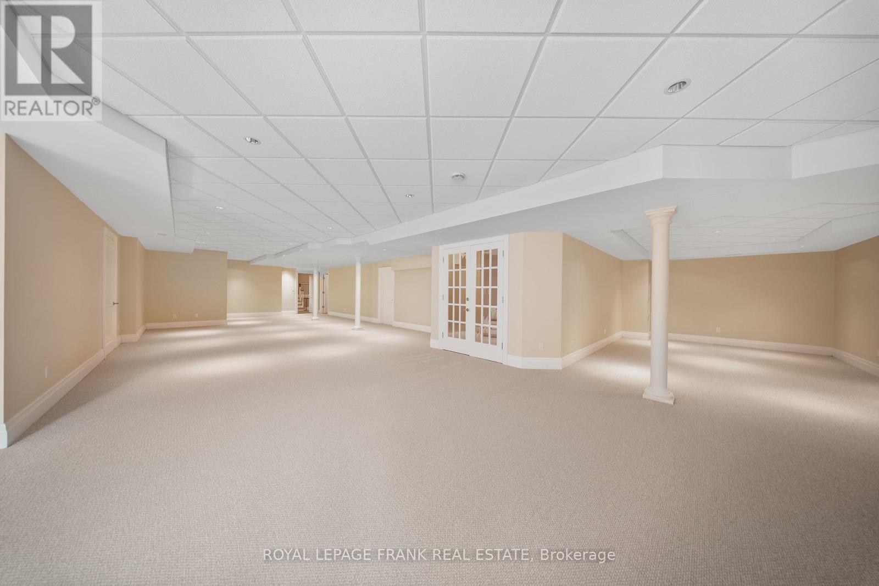42 Buggey Lane Ajax (Northeast Ajax), Ontario L1Z 1X5
$3,999,999
Situated in one of the most prestigious neighbourhoods, Deer Creek, 42 Buggey Lane is a true custom-built luxury estate spanning 1.42 acres with mature trees offering ultimate privacy and an English garden ambiance. Just steps from Deer Creek Golf Course, this 5000+ sq ft home features a timeless exterior blend of English Tudor Country with Gothic roofline peaks, crafted with Wiarton ledger rock, Indiana limestone, and Douglas Fir trim. Built in 2000, this residence was among the first smart homes, equipped with automated Hunter Douglas blinds and integrated smart home controls. Inside, the kitchen boasts Giallo Vittoria granite countertops with views overlooking the lush back garden. The Great Room, anchored by a dual Travertino Classico fireplace, is perfect for elegant gatherings. Hardwood floors throughout the main and upper level with a grand dining room to elevate luxury. With 4+1 Bedrooms, the primary and secondary bedroom are on the main floor, offering comfort and accessibility while upstairs a separate wing houses the 2 additional bedrooms, complete with their own kitchen and living space, creating a sense of independence within the family home. An oversized office provides ample space for work or study. The finished basement with its high ceilings includes an additional bedroom, extensive storage space and a massive bunker. (id:28587)
Property Details
| MLS® Number | E9355174 |
| Property Type | Single Family |
| Community Name | Northeast Ajax |
| ParkingSpaceTotal | 14 |
Building
| BathroomTotal | 5 |
| BedroomsAboveGround | 4 |
| BedroomsBelowGround | 1 |
| BedroomsTotal | 5 |
| Amenities | Fireplace(s) |
| Appliances | Water Heater, Water Softener, Blinds, Dryer, Washer |
| BasementDevelopment | Finished |
| BasementType | N/a (finished) |
| ConstructionStyleAttachment | Detached |
| CoolingType | Central Air Conditioning |
| ExteriorFinish | Stone |
| FireplacePresent | Yes |
| FireplaceTotal | 2 |
| FlooringType | Hardwood |
| FoundationType | Unknown |
| HalfBathTotal | 2 |
| HeatingFuel | Natural Gas |
| HeatingType | Forced Air |
| StoriesTotal | 2 |
| Type | House |
| UtilityWater | Municipal Water |
Parking
| Garage |
Land
| Acreage | No |
| Sewer | Septic System |
| SizeDepth | 411 Ft ,6 In |
| SizeFrontage | 150 Ft ,8 In |
| SizeIrregular | 150.7 X 411.58 Ft |
| SizeTotalText | 150.7 X 411.58 Ft |
| ZoningDescription | Cr |
Rooms
| Level | Type | Length | Width | Dimensions |
|---|---|---|---|---|
| Basement | Bedroom 5 | 4.14 m | 3.72 m | 4.14 m x 3.72 m |
| Main Level | Dining Room | 4.97 m | 5.3 m | 4.97 m x 5.3 m |
| Main Level | Kitchen | 4.85 m | 4.36 m | 4.85 m x 4.36 m |
| Main Level | Eating Area | 4.39 m | 3.78 m | 4.39 m x 3.78 m |
| Main Level | Great Room | 6.64 m | 7.65 m | 6.64 m x 7.65 m |
| Main Level | Living Room | 4.6 m | 4.36 m | 4.6 m x 4.36 m |
| Main Level | Primary Bedroom | 6.98 m | 4.85 m | 6.98 m x 4.85 m |
| Main Level | Bedroom 2 | 3.99 m | 4.6 m | 3.99 m x 4.6 m |
| Upper Level | Kitchen | 3 m | 2.34 m | 3 m x 2.34 m |
| Upper Level | Office | 5.18 m | 7 m | 5.18 m x 7 m |
| Upper Level | Bedroom 3 | 4.91 m | 5.18 m | 4.91 m x 5.18 m |
| Upper Level | Bedroom 4 | 5.06 m | 4.6 m | 5.06 m x 4.6 m |
Utilities
| Cable | Installed |
https://www.realtor.ca/real-estate/27434802/42-buggey-lane-ajax-northeast-ajax-northeast-ajax
Interested?
Contact us for more information
Eleni Mauro
Salesperson
200 Dundas Street East
Whitby, Ontario L1N 2H8
Douglas Dyck
Salesperson
200 Dundas Street East
Whitby, Ontario L1N 2H8


