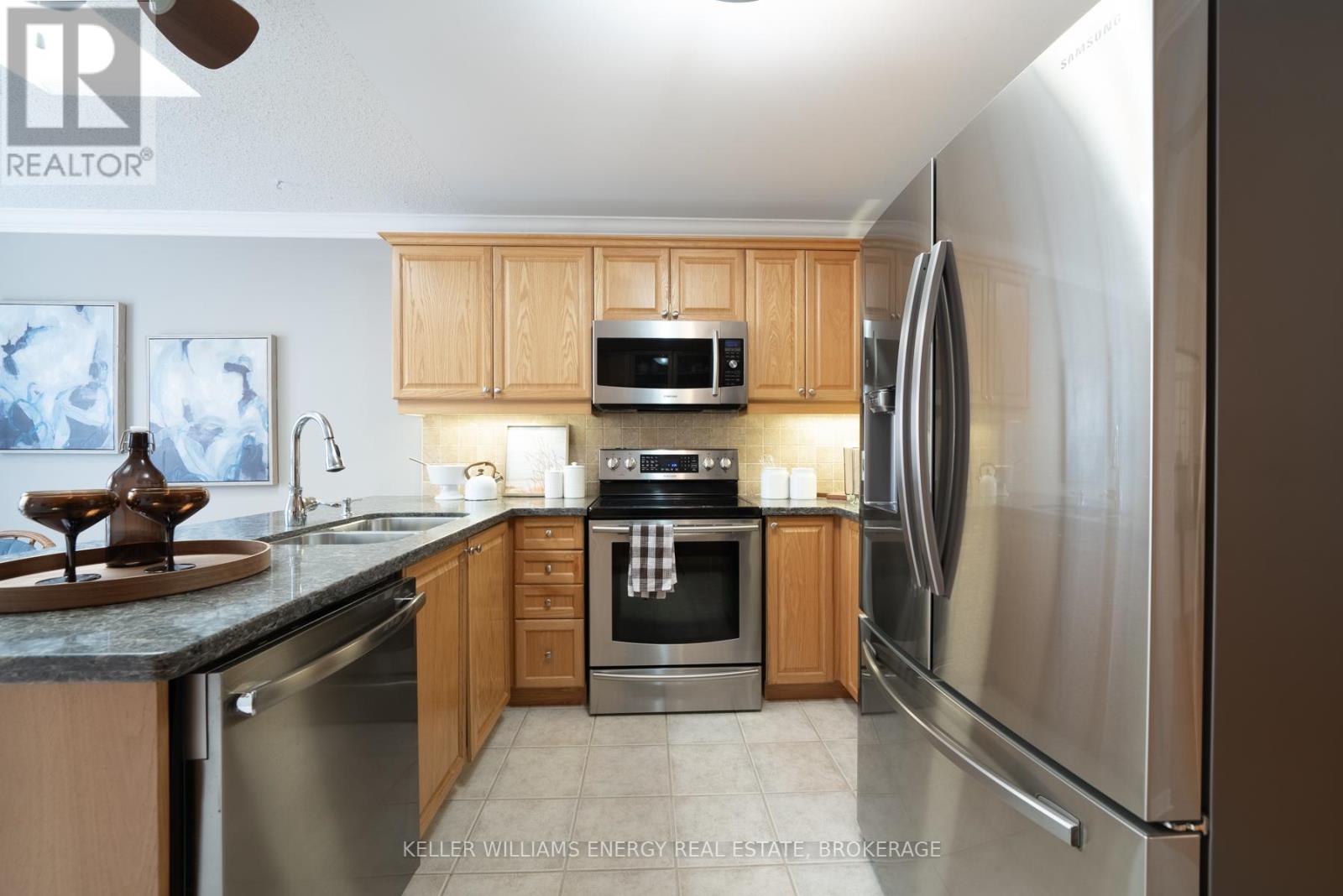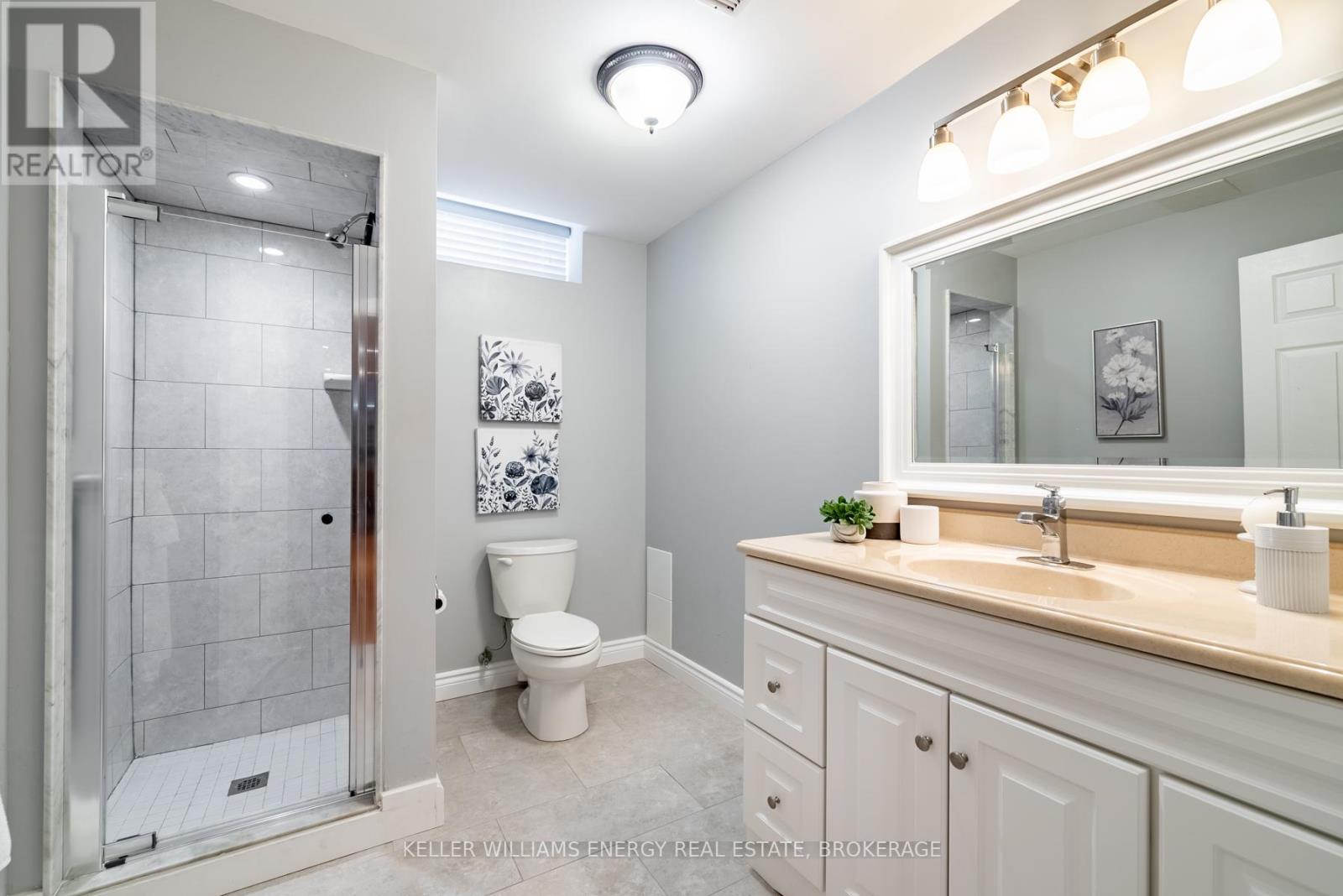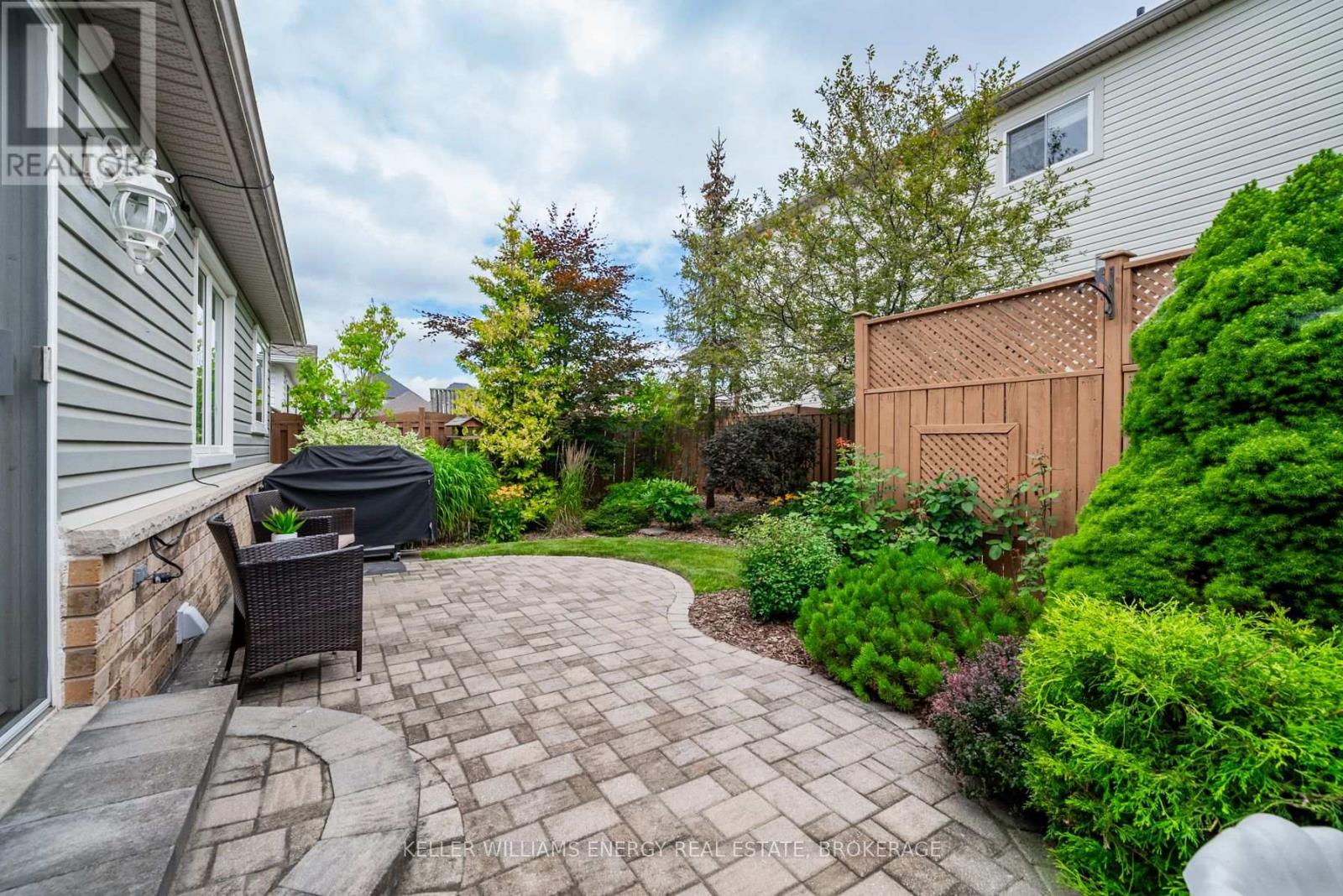1757 Whitestone Court Oshawa (Samac), Ontario L1K 2Z4
$875,000
Offers Anytime!! Welcome to the lovely 1757 Whitestone Court! This 3 Bed, 3 Bath home is located in a family friendly north Oshawa Neighbourhood! Amazing location for shopping, schools, community parks and trails, and access to transit and hwys. Walk into this stunning home with the main level featuring a beautiful and large living room, perfect for entertaining! The Eat-In Kitchen boasts Stainless Steel Appliances, beautiful Backsplash, and Walk-Out to your private patio. Backyard is fully fenced with beautiful greenery and full privacy! Main floor also features 2 bedrooms - the Primary suite with a 4-pc Ensuite and walk-in closet. Walk down to your fully finished lower level with a large rec room, finished 3-pc bath, very spacious bedroom, as well as a lovely kitchenette - great potential and opportunity for an In-law suite! Don't miss out on this one! (id:28587)
Property Details
| MLS® Number | E9355336 |
| Property Type | Single Family |
| Community Name | Samac |
| ParkingSpaceTotal | 6 |
Building
| BathroomTotal | 3 |
| BedroomsAboveGround | 2 |
| BedroomsBelowGround | 1 |
| BedroomsTotal | 3 |
| Appliances | Window Coverings |
| ArchitecturalStyle | Bungalow |
| BasementDevelopment | Finished |
| BasementType | N/a (finished) |
| ConstructionStyleAttachment | Detached |
| CoolingType | Central Air Conditioning |
| ExteriorFinish | Brick, Vinyl Siding |
| FireplacePresent | Yes |
| FireplaceTotal | 2 |
| FlooringType | Hardwood, Carpeted, Ceramic |
| FoundationType | Concrete |
| HeatingFuel | Natural Gas |
| HeatingType | Forced Air |
| StoriesTotal | 1 |
| Type | House |
| UtilityWater | Municipal Water |
Parking
| Attached Garage |
Land
| Acreage | No |
| Sewer | Sanitary Sewer |
| SizeDepth | 101 Ft ,9 In |
| SizeFrontage | 39 Ft ,4 In |
| SizeIrregular | 39.4 X 101.78 Ft |
| SizeTotalText | 39.4 X 101.78 Ft |
Rooms
| Level | Type | Length | Width | Dimensions |
|---|---|---|---|---|
| Lower Level | Recreational, Games Room | 5.94 m | 6.27 m | 5.94 m x 6.27 m |
| Lower Level | Bedroom 3 | 3.27 m | 4.47 m | 3.27 m x 4.47 m |
| Lower Level | Kitchen | 3.15 m | 2.89 m | 3.15 m x 2.89 m |
| Main Level | Living Room | 5.08 m | 4.48 m | 5.08 m x 4.48 m |
| Main Level | Kitchen | 3.64 m | 2.73 m | 3.64 m x 2.73 m |
| Main Level | Eating Area | 4.54 m | 3.66 m | 4.54 m x 3.66 m |
| Main Level | Primary Bedroom | 4.54 m | 3.66 m | 4.54 m x 3.66 m |
| Main Level | Bedroom 2 | 3.16 m | 2.66 m | 3.16 m x 2.66 m |
https://www.realtor.ca/real-estate/27435268/1757-whitestone-court-oshawa-samac-samac
Interested?
Contact us for more information
Michael Mcdougall
Salesperson
707 Harmony Rd North
Oshawa, Ontario L1H 7K5




































