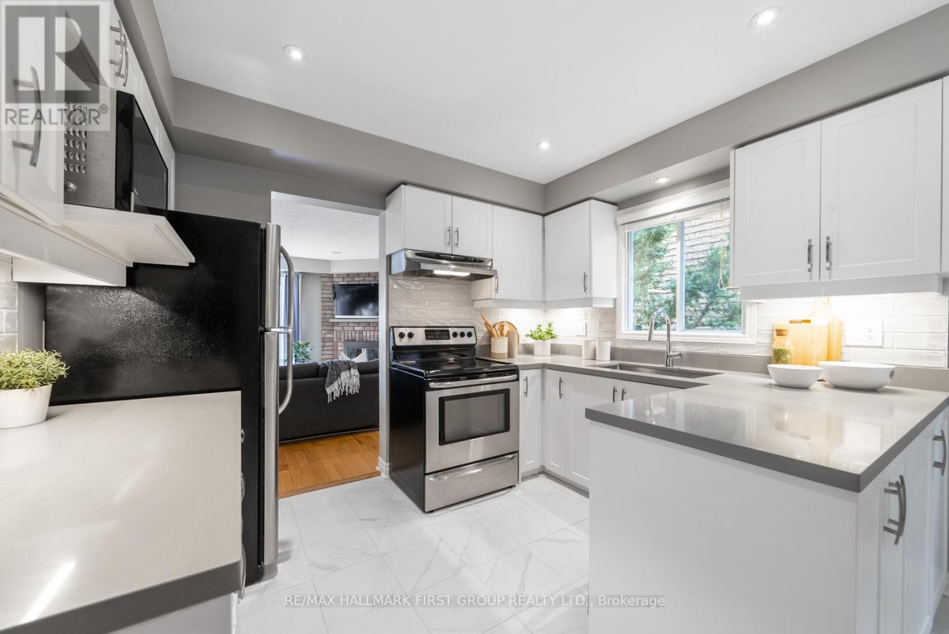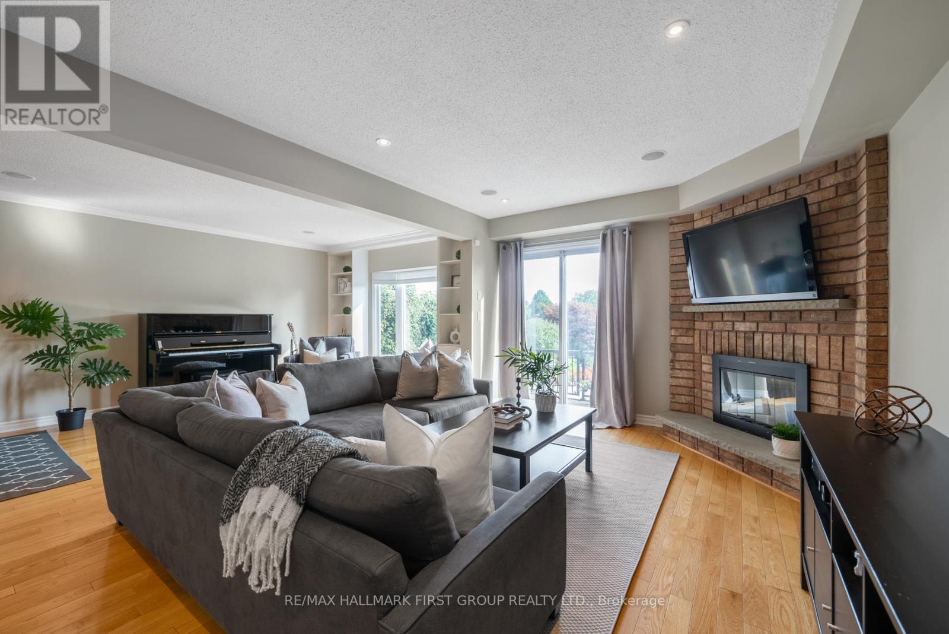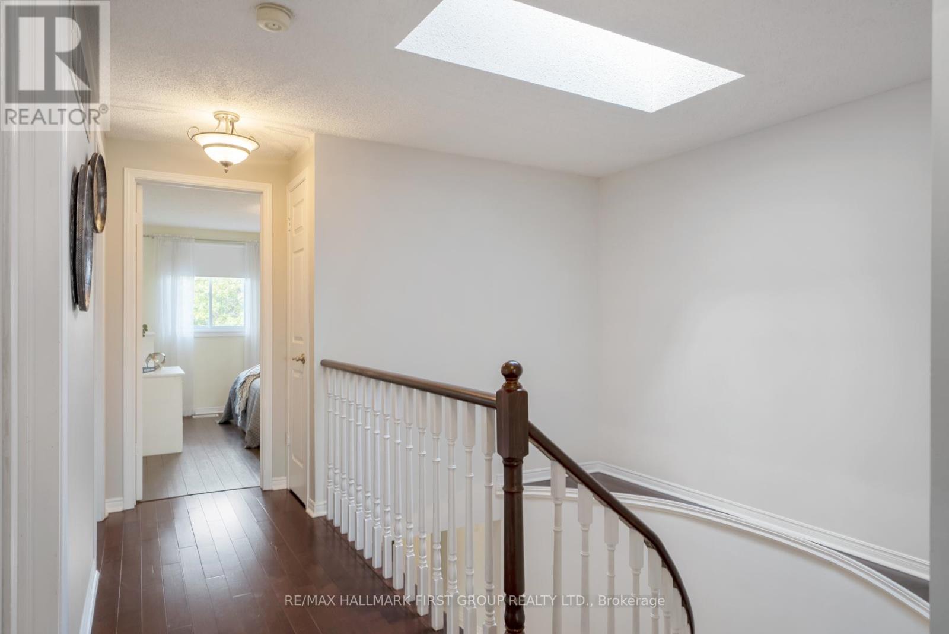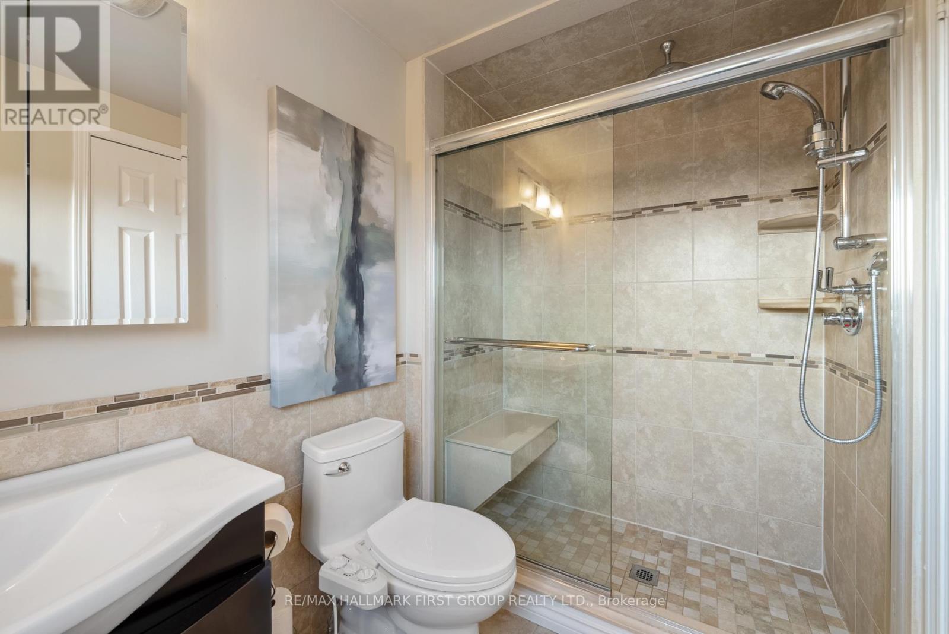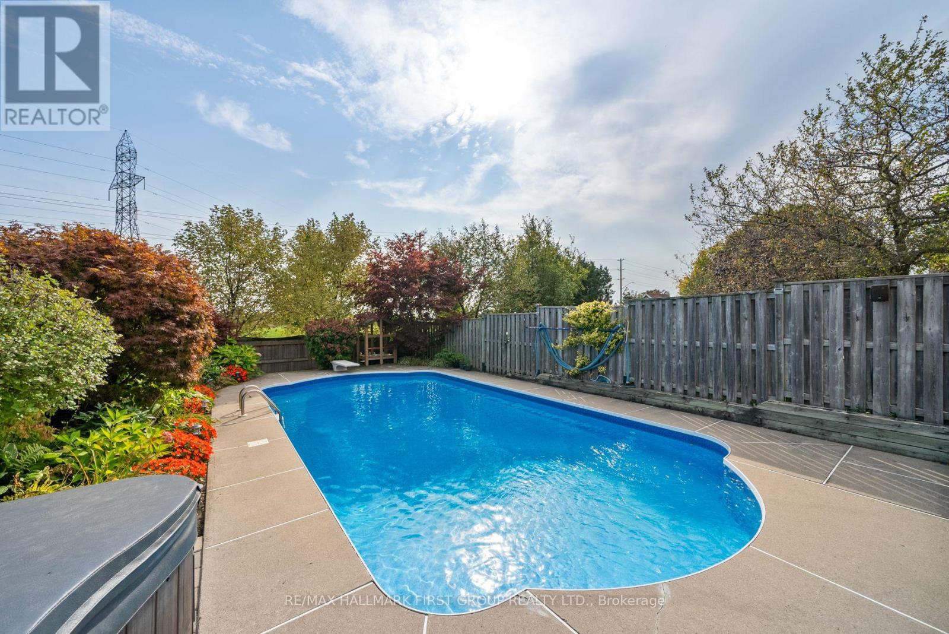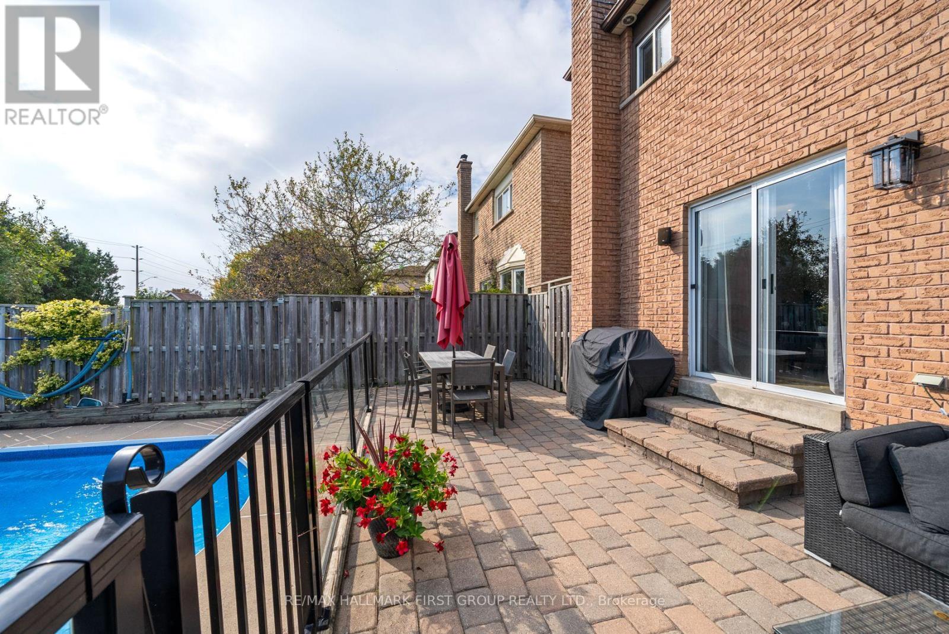27 Dorvis Drive Whitby (Blue Grass Meadows), Ontario L1N 8C5
$949,000
This beautifully updated home is well laid out and boasts over 2,000 square feet of elegant living space and a fully finished basement. Featuring 4 generously sized bedrooms, this residence showcases modern upgrades throughout, including a stunning kitchen with quartz countertops and tastefully renovated bathrooms. The property sits on a deep, meticulously landscaped lot with lush gardens, vibrant flowers, and thoughtfully crafted hardscaping. The backyard includes a large/ deep pool and hot tub, perfect for relaxation and entertaining. This home truly blends comfort, style, and outdoor living. **** EXTRAS **** Convienences in the design include entrance from the main floor directly to the garage. Functional updates include windows, pool liner and equipment. The home is walkable to parks, shopping and Bellwood Public School. (id:28587)
Open House
This property has open houses!
2:00 pm
Ends at:4:00 pm
Property Details
| MLS® Number | E9355776 |
| Property Type | Single Family |
| Community Name | Blue Grass Meadows |
| ParkingSpaceTotal | 6 |
| PoolType | Inground Pool |
Building
| BathroomTotal | 3 |
| BedroomsAboveGround | 4 |
| BedroomsTotal | 4 |
| Appliances | Dishwasher, Dryer, Refrigerator, Stove, Washer |
| BasementDevelopment | Finished |
| BasementType | N/a (finished) |
| ConstructionStyleAttachment | Detached |
| CoolingType | Central Air Conditioning |
| ExteriorFinish | Brick |
| FireProtection | Smoke Detectors |
| FireplacePresent | Yes |
| FlooringType | Ceramic, Hardwood, Laminate |
| FoundationType | Concrete |
| HalfBathTotal | 1 |
| HeatingFuel | Natural Gas |
| HeatingType | Forced Air |
| StoriesTotal | 2 |
| Type | House |
| UtilityWater | Municipal Water |
Parking
| Attached Garage |
Land
| Acreage | No |
| Sewer | Sanitary Sewer |
| SizeDepth | 30 Ft |
| SizeFrontage | 140 Ft ,2 In |
| SizeIrregular | 140.17 X 30.02 Ft |
| SizeTotalText | 140.17 X 30.02 Ft |
Rooms
| Level | Type | Length | Width | Dimensions |
|---|---|---|---|---|
| Second Level | Primary Bedroom | 4.14 m | 5.03 m | 4.14 m x 5.03 m |
| Second Level | Bedroom 2 | 3.59 m | 3.79 m | 3.59 m x 3.79 m |
| Second Level | Bedroom 3 | 3.41 m | 4.94 m | 3.41 m x 4.94 m |
| Second Level | Bedroom 4 | 3.79 m | 3.31 m | 3.79 m x 3.31 m |
| Basement | Recreational, Games Room | 4.37 m | 6.51 m | 4.37 m x 6.51 m |
| Main Level | Kitchen | 3.4 m | 2.65 m | 3.4 m x 2.65 m |
| Main Level | Eating Area | 2.95 m | 2.46 m | 2.95 m x 2.46 m |
| Main Level | Family Room | 3.66 m | 4.88 m | 3.66 m x 4.88 m |
| Main Level | Living Room | 4.88 m | 3.43 m | 4.88 m x 3.43 m |
| Main Level | Dining Room | 3.43 m | 2.73 m | 3.43 m x 2.73 m |
Interested?
Contact us for more information
Carol A. Norris
Salesperson
304 Brock St S. 2nd Flr
Whitby, Ontario L1N 4K4
Adam Nash
Broker
304 Brock St S. 2nd Flr
Whitby, Ontario L1N 4K4






