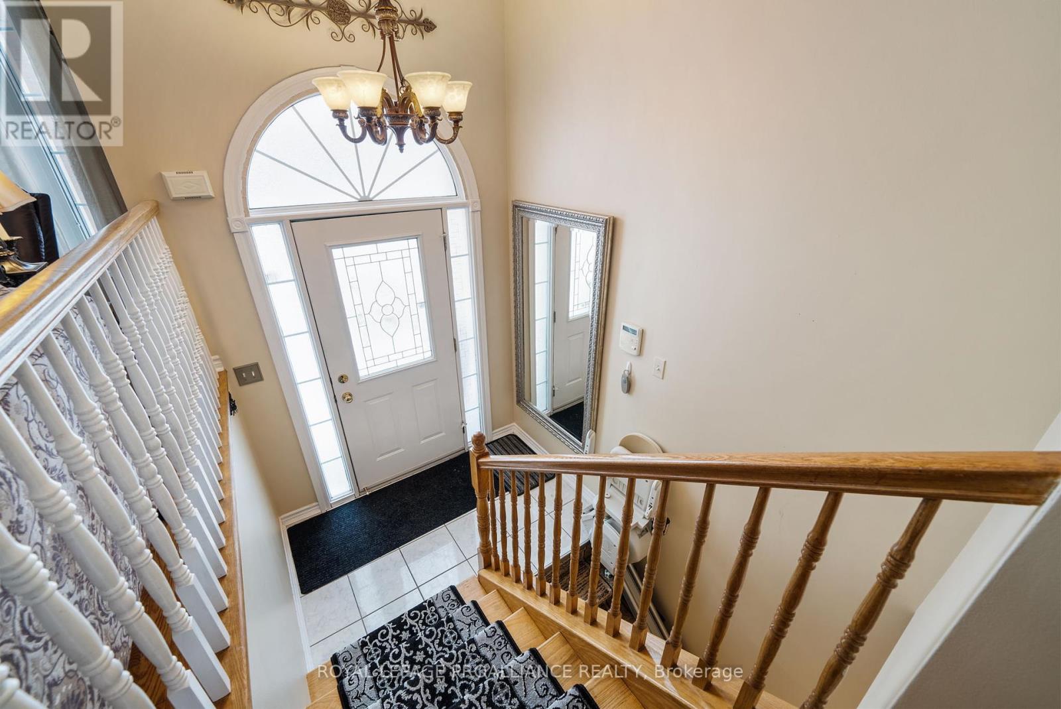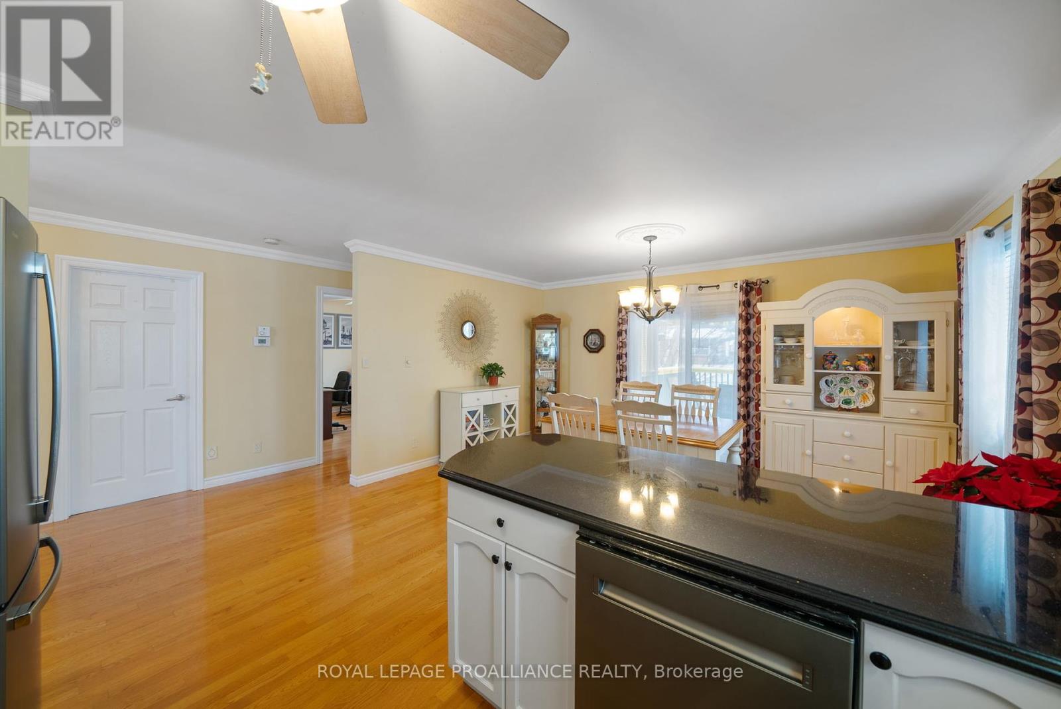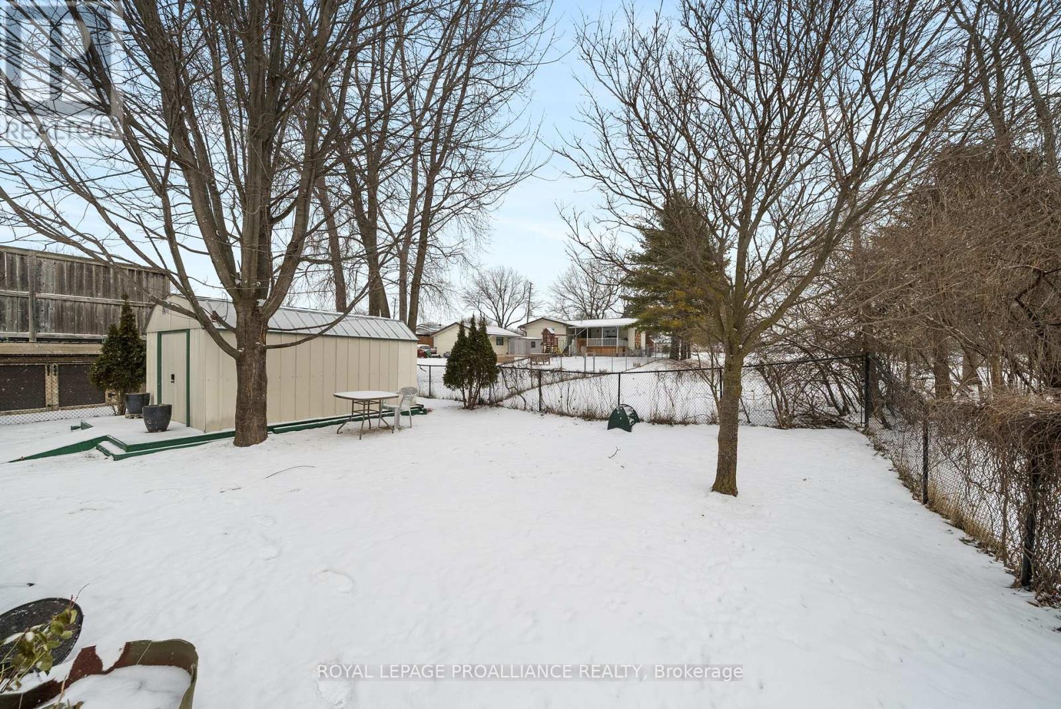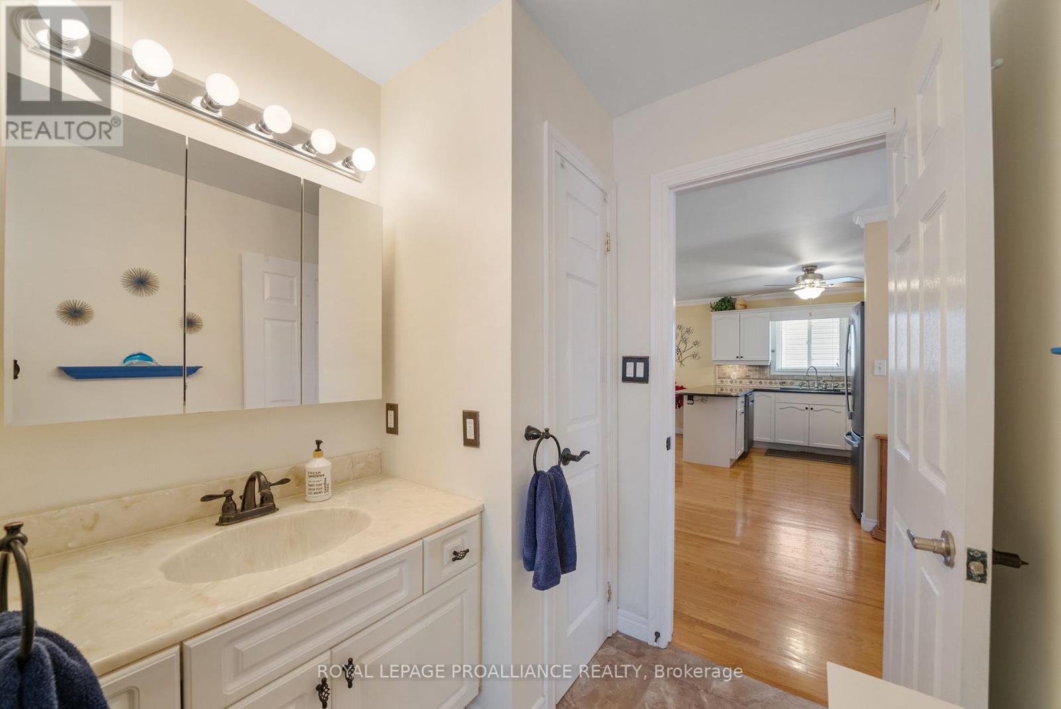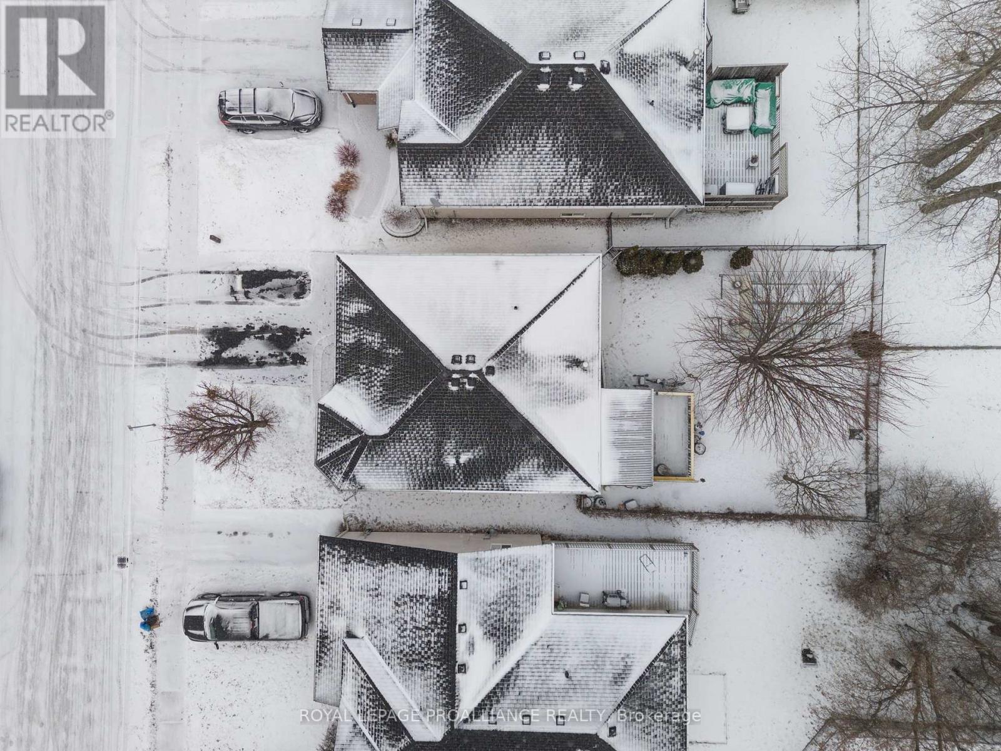37 Liddle Lane Belleville, Ontario K8N 5Y3
$550,000
Imagine living on the northeast edge of Belleville where convenience meets this fully finished raised bungalow nestled in a family friendly neighbourhood, close to parks, schools, shopping and so much more. The bright main level features hardwood floors, a large kitchen with granite counters and open dining room with access to a big deck which is partially covered and overlooks the yard backing onto peaceful City green space. The main floor has 2 spacious bedrooms and bath with 2 more bedrooms & another full bath on the lower level. Great family space for gathering and entertaining with a large recreation room as well as a separate laundry and lots of storage. The fenced yard is perfect for the children and your pets to play. Just minutes away from parks, the waterfront trail, schools, the CAA Arena, Family Wellness Centre and the Quinte Mall. An opportunity for young families, first time buyers or retirees and only a short drive to the 401 for commuter convenience. This home offers an affordable lifestyle in the heart of the Bay of Quinte Region. (id:28587)
Property Details
| MLS® Number | X11930319 |
| Property Type | Single Family |
| Amenities Near By | Public Transit, Schools, Park |
| Community Features | Community Centre, School Bus |
| Equipment Type | Water Heater |
| Features | Backs On Greenbelt |
| Parking Space Total | 2 |
| Rental Equipment Type | Water Heater |
| Structure | Deck, Shed |
Building
| Bathroom Total | 2 |
| Bedrooms Above Ground | 2 |
| Bedrooms Below Ground | 2 |
| Bedrooms Total | 4 |
| Appliances | Garburator, Blinds |
| Architectural Style | Raised Bungalow |
| Basement Development | Finished |
| Basement Type | Full (finished) |
| Construction Style Attachment | Detached |
| Cooling Type | Central Air Conditioning |
| Exterior Finish | Brick Facing, Vinyl Siding |
| Fire Protection | Smoke Detectors |
| Flooring Type | Hardwood |
| Foundation Type | Block |
| Heating Fuel | Natural Gas |
| Heating Type | Forced Air |
| Stories Total | 1 |
| Size Interior | 1,100 - 1,500 Ft2 |
| Type | House |
| Utility Water | Municipal Water |
Land
| Acreage | No |
| Land Amenities | Public Transit, Schools, Park |
| Sewer | Sanitary Sewer |
| Size Depth | 101 Ft ,8 In |
| Size Frontage | 42 Ft ,8 In |
| Size Irregular | 42.7 X 101.7 Ft |
| Size Total Text | 42.7 X 101.7 Ft|under 1/2 Acre |
| Surface Water | River/stream |
| Zoning Description | R1 |
Rooms
| Level | Type | Length | Width | Dimensions |
|---|---|---|---|---|
| Lower Level | Bathroom | 2.58 m | 2.49 m | 2.58 m x 2.49 m |
| Lower Level | Laundry Room | 3.28 m | 2.79 m | 3.28 m x 2.79 m |
| Lower Level | Recreational, Games Room | 8.95 m | 4.45 m | 8.95 m x 4.45 m |
| Lower Level | Bedroom 3 | 3.48 m | 3.28 m | 3.48 m x 3.28 m |
| Lower Level | Bedroom 4 | 3.18 m | 3.13 m | 3.18 m x 3.13 m |
| Main Level | Foyer | 2.08 m | 1.23 m | 2.08 m x 1.23 m |
| Main Level | Living Room | 5.09 m | 3.48 m | 5.09 m x 3.48 m |
| Main Level | Kitchen | 3.49 m | 2.84 m | 3.49 m x 2.84 m |
| Main Level | Dining Room | 4.5 m | 3.05 m | 4.5 m x 3.05 m |
| Main Level | Primary Bedroom | 5.48 m | 3.59 m | 5.48 m x 3.59 m |
| Main Level | Bedroom 2 | 3.58 m | 2.98 m | 3.58 m x 2.98 m |
| Main Level | Bathroom | 3.59 m | 1.82 m | 3.59 m x 1.82 m |
https://www.realtor.ca/real-estate/27818222/37-liddle-lane-belleville
Contact Us
Contact us for more information
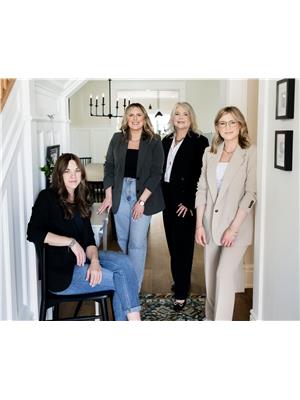
Lorraine Kuschmierz
Salesperson
www.yourdreamteam.ca/
(613) 966-6060
(613) 966-2904







