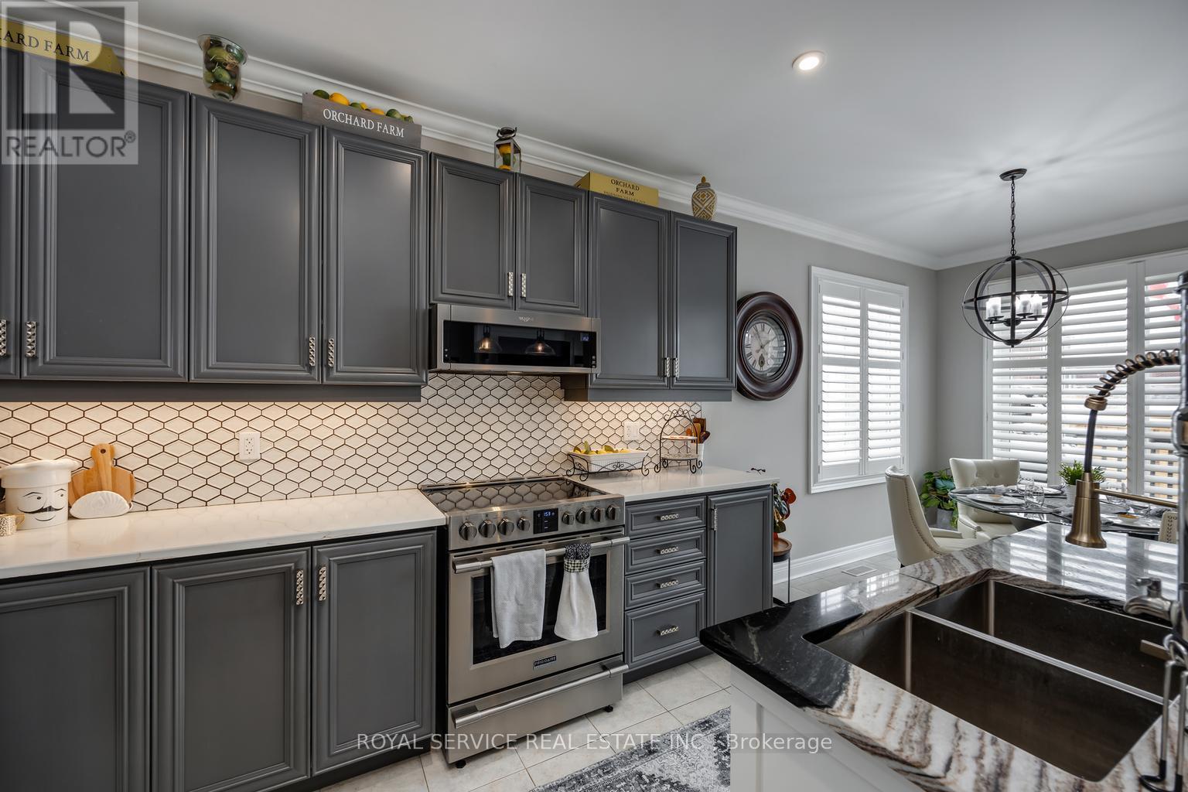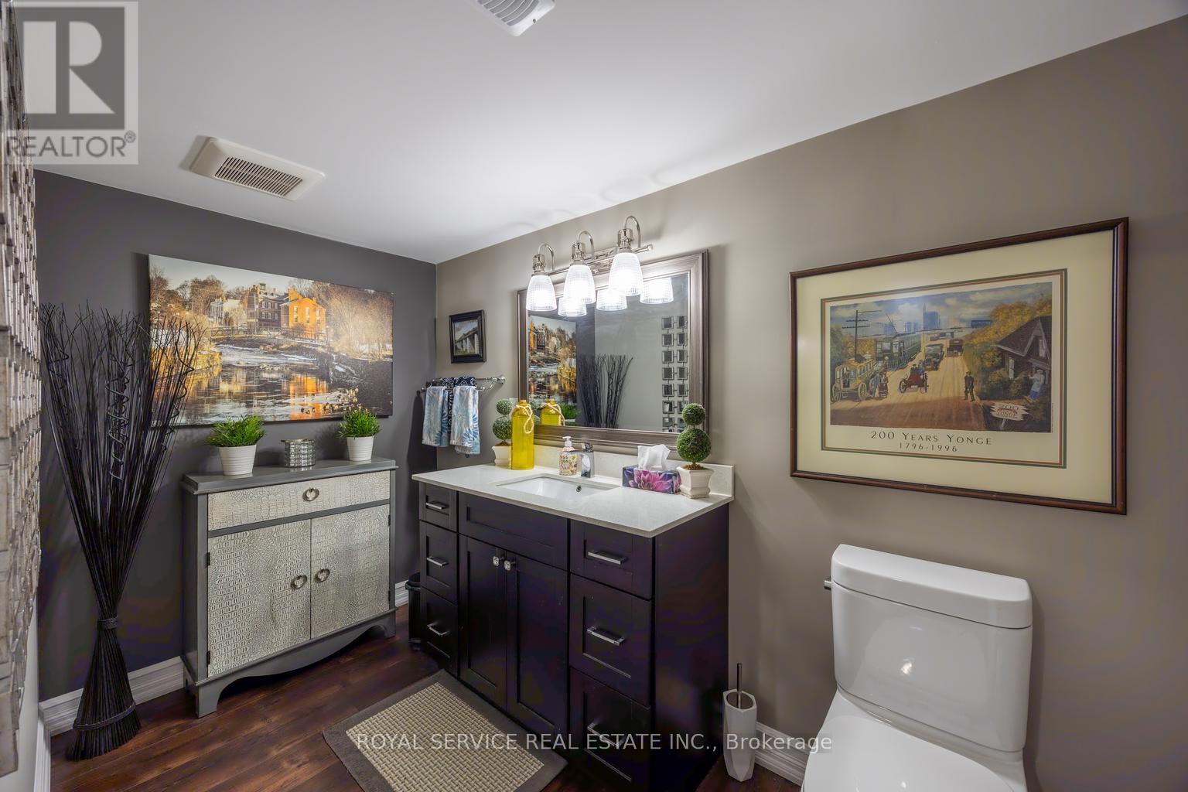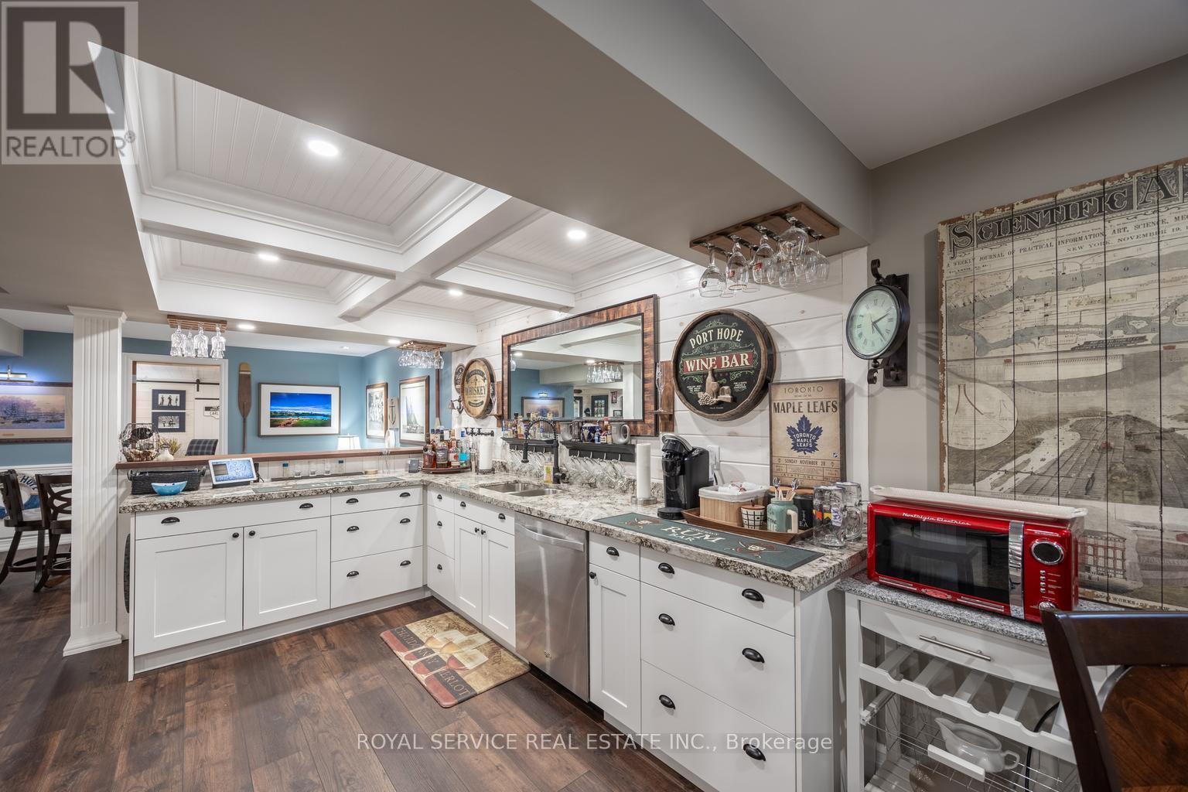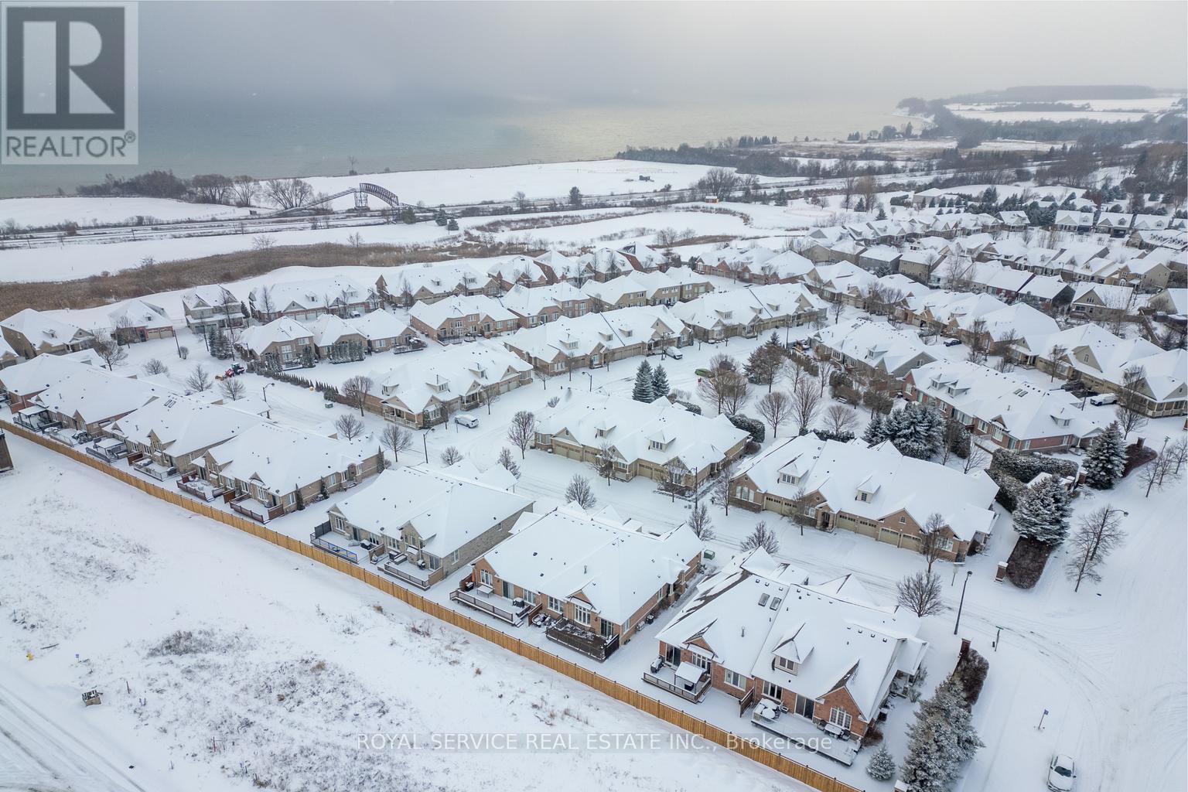5 Potts Lane Port Hope, Ontario L1A 0A4
$949,900Maintenance, Parcel of Tied Land
$382.92 Monthly
Maintenance, Parcel of Tied Land
$382.92 MonthlyBeautiful bungalow in The Lakeside Community of Penryn Village in Port Hope.'You will find several custom finishes from the moment you enter that include 9 ft ceilings, crown mouldings through out, California Shutters wood floors upstairs ,arched wood ceiling in front vestibule and wainscotting in the formal dining room. This 2 bedroom 3 bathroom home features an amazing living room with vaulted tongue and groove ceilings with decorative beam and end trusses, and a builtin wall unit surrounding a double sided gas fireplace..Eat-in kitchen has quartz counters complimented with stunning granite counter on the island and ample storage including slide out shelving in several base cabinets.Spacious main floor Primary Suite has decorative mouldings, gas fireplace w/spa-like ensuite. There is another main floor bedroom with a vaulted tongue and groove ceiling. Main floor full bath + a laundry room w/access to the double garage makes day to day living a breeze. You will enjoy also enjoy a. low maintenance composite deck with aluminum railings. The beautifully finished basement has a huge open concept Rec Room with multiple entertainment zones. It is replete with various decorative mouldings, wainscotting, a stone accent wall and pine accent walls. The L -shaped wet bar with combination granite and butcher block surfaces has a coffered ceiling and also has ample storage cabinets and builtin dishwasher . There is a 2 piece bath and a separate room which has been appointed with pine walls, tongue and groove ceilings and storage cabinets. Quiet low traffic enclave of high end homes, meticulously maintained and move in ready. A luxury Carefree lifestyle with low maintenance fees which include lawn care, snow removal and water. Ideal location steps to Lake Ontario and Port Hope Golf and Country Club. The historic downtown is just minutes away and boasts Great scenery, shops, cafes and restaurants.tive. All parties are aware of The Port Hope Area Initiative. **** EXTRAS **** California shutters, franite counters, 9 foot ceilings, crown moulding on main floor...too. many upgrades to mention. See attachments (id:28587)
Open House
This property has open houses!
1:00 pm
Ends at:3:00 pm
Property Details
| MLS® Number | X11930390 |
| Property Type | Single Family |
| Community Name | Port Hope |
| Parking Space Total | 4 |
Building
| Bathroom Total | 3 |
| Bedrooms Above Ground | 2 |
| Bedrooms Total | 2 |
| Amenities | Fireplace(s) |
| Appliances | Water Heater, Garage Door Opener Remote(s), Dishwasher, Dryer, Refrigerator, Stove, Washer, Window Coverings |
| Architectural Style | Bungalow |
| Basement Development | Finished |
| Basement Type | N/a (finished) |
| Construction Style Attachment | Semi-detached |
| Cooling Type | Central Air Conditioning |
| Exterior Finish | Brick |
| Fireplace Present | Yes |
| Fireplace Total | 1 |
| Flooring Type | Tile |
| Foundation Type | Poured Concrete |
| Half Bath Total | 1 |
| Heating Fuel | Natural Gas |
| Heating Type | Forced Air |
| Stories Total | 1 |
| Type | House |
| Utility Water | Municipal Water |
Parking
| Attached Garage |
Land
| Acreage | No |
| Landscape Features | Lawn Sprinkler |
| Sewer | Sanitary Sewer |
| Size Depth | 77 Ft ,6 In |
| Size Frontage | 36 Ft ,4 In |
| Size Irregular | 36.34 X 77.5 Ft |
| Size Total Text | 36.34 X 77.5 Ft |
Rooms
| Level | Type | Length | Width | Dimensions |
|---|---|---|---|---|
| Basement | Sitting Room | 2.47 m | 3.28 m | 2.47 m x 3.28 m |
| Basement | Workshop | 1.99 m | 2.19 m | 1.99 m x 2.19 m |
| Basement | Family Room | 6.5 m | 6.4 m | 6.5 m x 6.4 m |
| Basement | Recreational, Games Room | 3.25 m | 5.36 m | 3.25 m x 5.36 m |
| Basement | Media | 6.05 m | 4.16 m | 6.05 m x 4.16 m |
| Ground Level | Foyer | 1.9 m | 2.52 m | 1.9 m x 2.52 m |
| Ground Level | Dining Room | 3.68 m | 4.12 m | 3.68 m x 4.12 m |
| Ground Level | Living Room | 4.63 m | 3.6 m | 4.63 m x 3.6 m |
| Ground Level | Kitchen | 3.54 m | 4.1 m | 3.54 m x 4.1 m |
| Ground Level | Eating Area | 3 m | 2.8 m | 3 m x 2.8 m |
| Ground Level | Primary Bedroom | 4.5 m | 3.6 m | 4.5 m x 3.6 m |
| Ground Level | Bedroom 2 | 3.32 m | 4.5 m | 3.32 m x 4.5 m |
Utilities
| Cable | Available |
| Sewer | Installed |
https://www.realtor.ca/real-estate/27818314/5-potts-lane-port-hope-port-hope
Contact Us
Contact us for more information
Cynthia Chiasson
Salesperson
42 Walton Street
Port Hope, Ontario L1A 1N1
(905) 885-7627
(905) 885-7640
www.royalservice.ca/







































