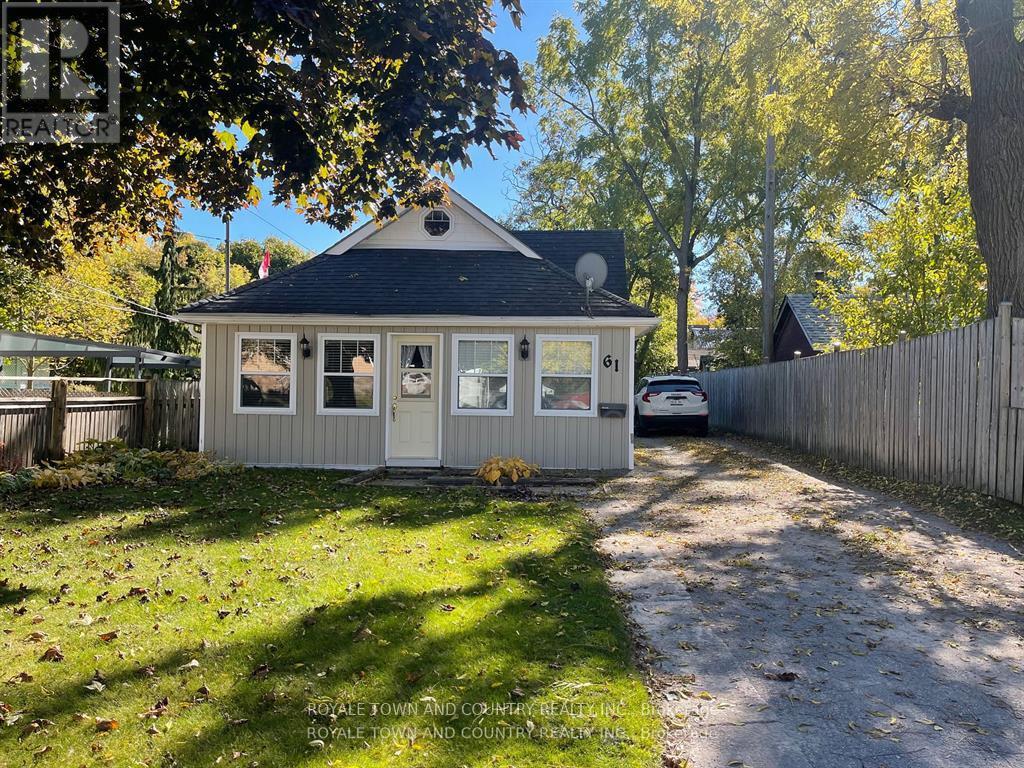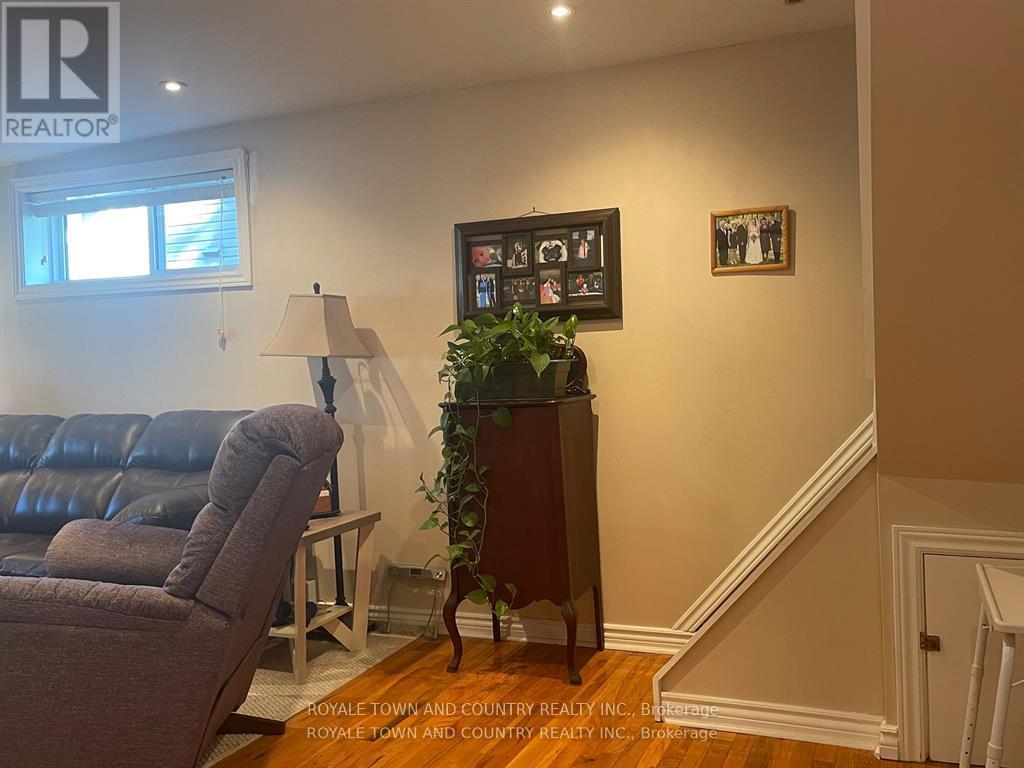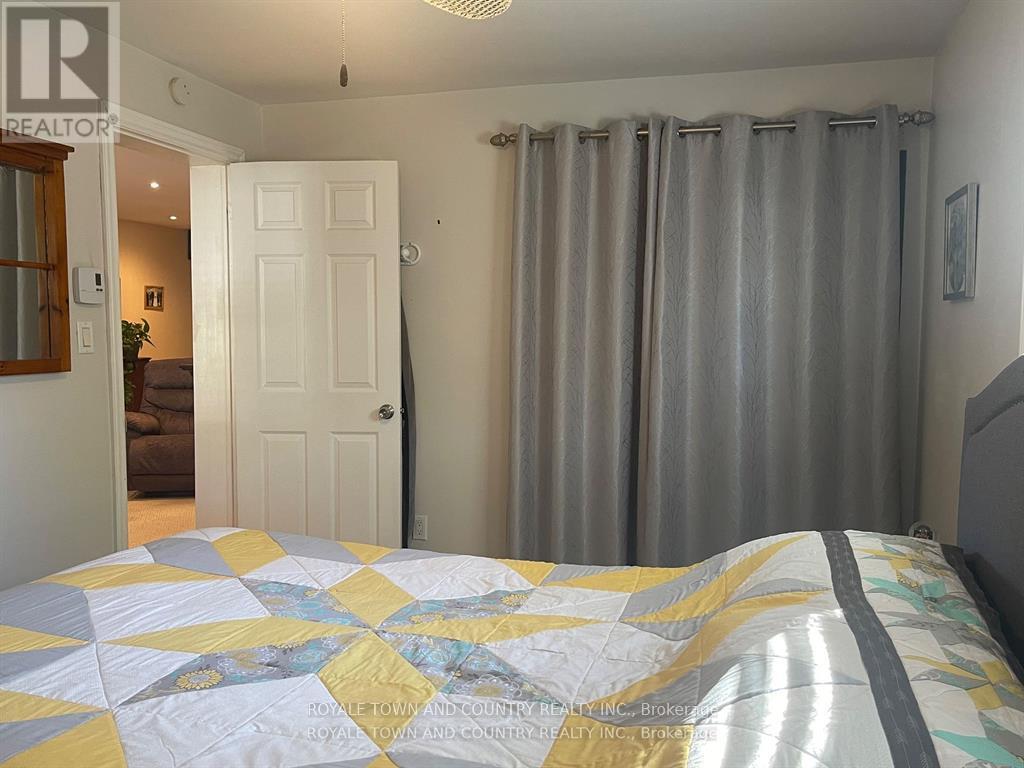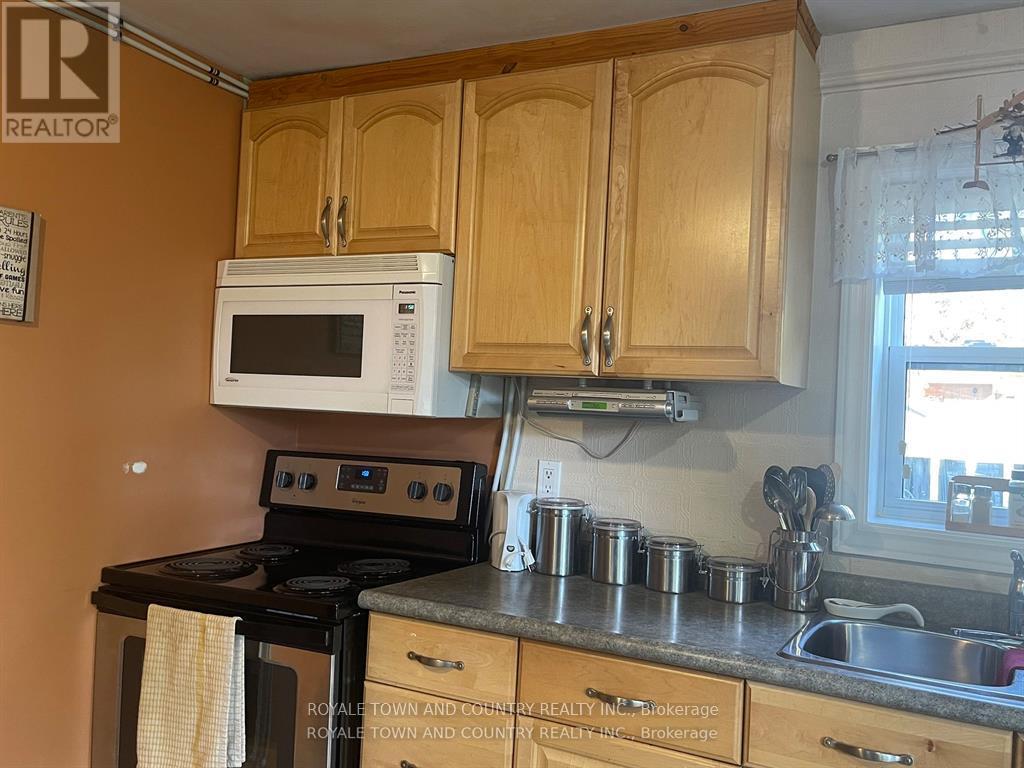61 Russell Street E Kawartha Lakes, Ontario K9V 2A7
$459,900
Welcome to 61 Russell St., E. This cozy starter or retirement home could be exactly what you are looking for. Main floor living room, upgraded with pot lights & hardwood floors too. 2 bedrooms and updated bath. Primary bedroom has a double closet and the secondary bedroom has a single. The eat in kitchen also provides laundry (no basement), and walk out to rear yard that has been landscaped. Pretty shed & pergola with patio in the back yard. Don't forget about the loft. Perfect as a craft room or could be 3rd bedroom, storage or play room or even a den. Unlimited possibilities. 200 amp hydro service, updated plumbing (both around 2008). Gas wall unit fireplace and electric baseboard back up. Bell Fibre is available. Partially fenced yard. Shows very well. (id:28587)
Property Details
| MLS® Number | X11929305 |
| Property Type | Single Family |
| Community Name | Lindsay |
| Features | Level |
| Parking Space Total | 3 |
| Structure | Patio(s), Shed |
Building
| Bathroom Total | 1 |
| Bedrooms Above Ground | 2 |
| Bedrooms Below Ground | 1 |
| Bedrooms Total | 3 |
| Appliances | Dryer, Refrigerator, Stove, Washer |
| Construction Style Attachment | Detached |
| Exterior Finish | Vinyl Siding |
| Flooring Type | Hardwood |
| Foundation Type | Slab |
| Heating Fuel | Natural Gas |
| Heating Type | Other |
| Stories Total | 2 |
| Size Interior | 700 - 1,100 Ft2 |
| Type | House |
| Utility Water | Municipal Water |
Land
| Acreage | No |
| Landscape Features | Landscaped |
| Sewer | Sanitary Sewer |
| Size Depth | 195 Ft |
| Size Frontage | 38 Ft |
| Size Irregular | 38 X 195 Ft ; Back Wider -44.15 |
| Size Total Text | 38 X 195 Ft ; Back Wider -44.15|under 1/2 Acre |
| Zoning Description | R2 |
Rooms
| Level | Type | Length | Width | Dimensions |
|---|---|---|---|---|
| Main Level | Living Room | 10.36 m | 3.54 m | 10.36 m x 3.54 m |
| Main Level | Kitchen | 4.88 m | 3.66 m | 4.88 m x 3.66 m |
| Main Level | Primary Bedroom | 4.27 m | 3.05 m | 4.27 m x 3.05 m |
| Main Level | Bedroom 2 | 3.05 m | 2.93 m | 3.05 m x 2.93 m |
| Upper Level | Loft | 9.14 m | 3.54 m | 9.14 m x 3.54 m |
Utilities
| Cable | Available |
| Sewer | Installed |
https://www.realtor.ca/real-estate/27815666/61-russell-street-e-kawartha-lakes-lindsay-lindsay
Contact Us
Contact us for more information
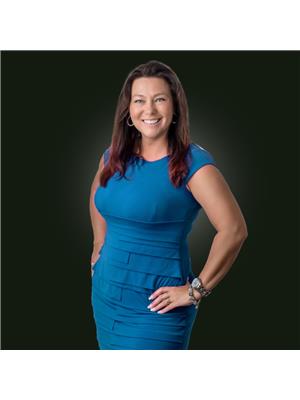
Tracy Hennekam
Broker of Record
(705) 340-2641
www.sellwithtracy.com/
www.facebook.com/sellwithtracy
twitter.com/TracyHennekam
www.linkedin.com/in/tracy-hennekam-6207611a/
(705) 320-9119
www.royaletownandcountryrealty.ca/



