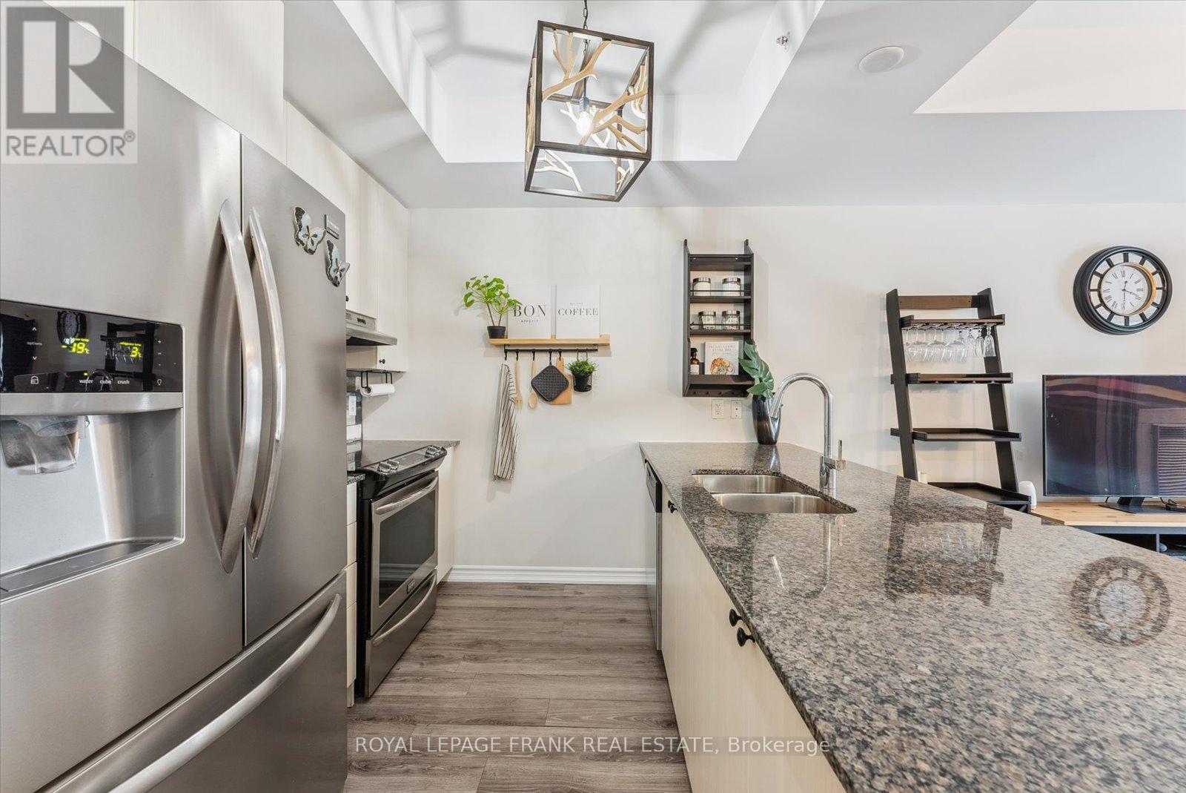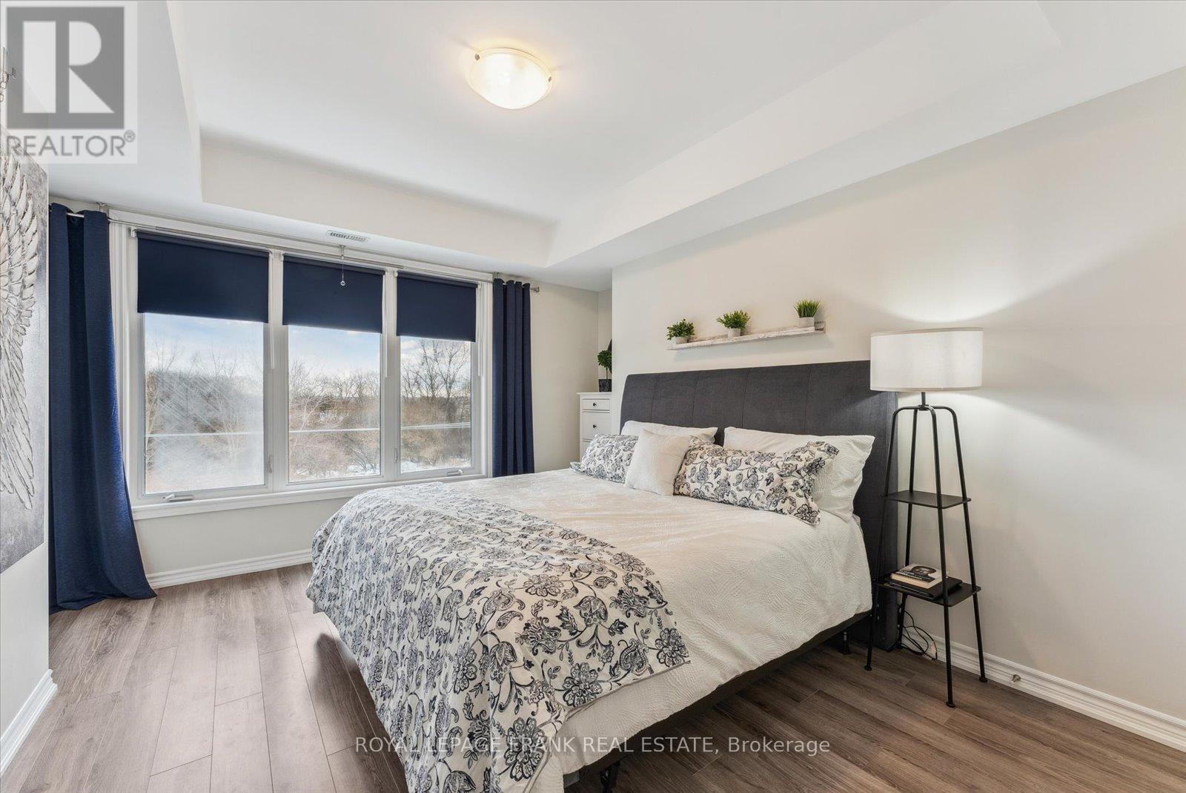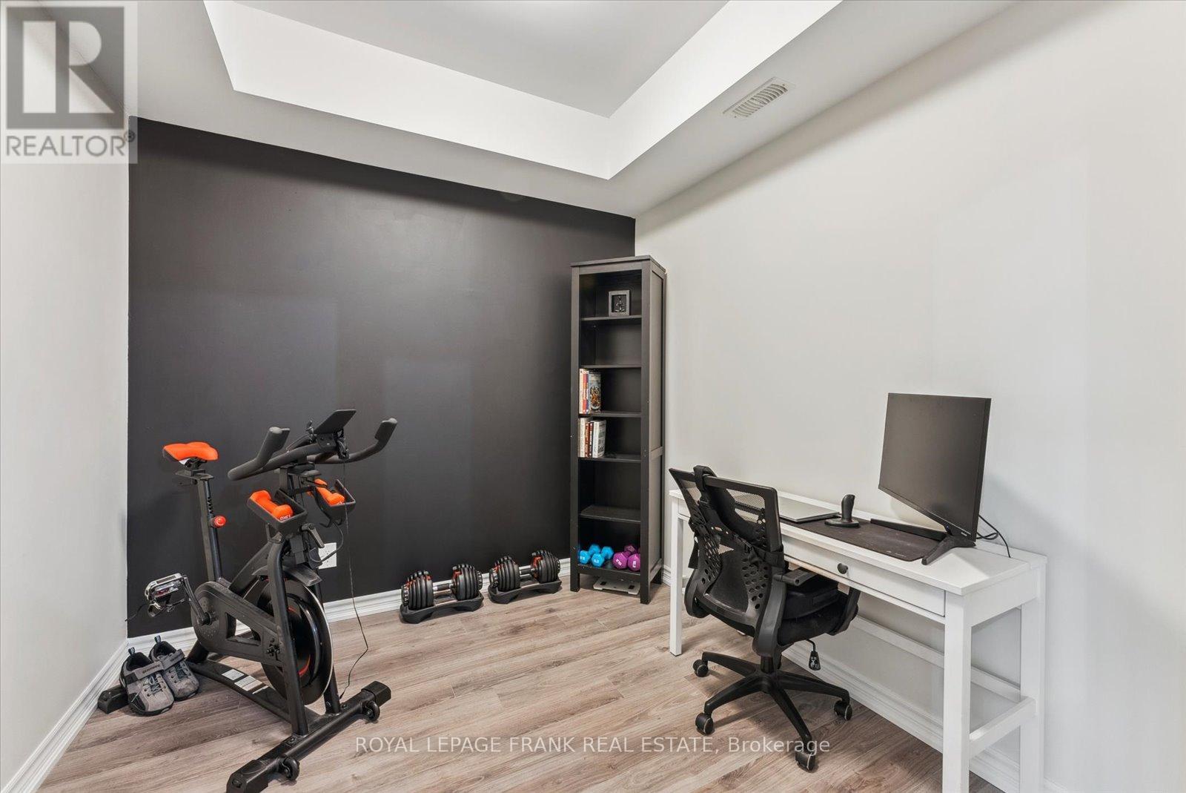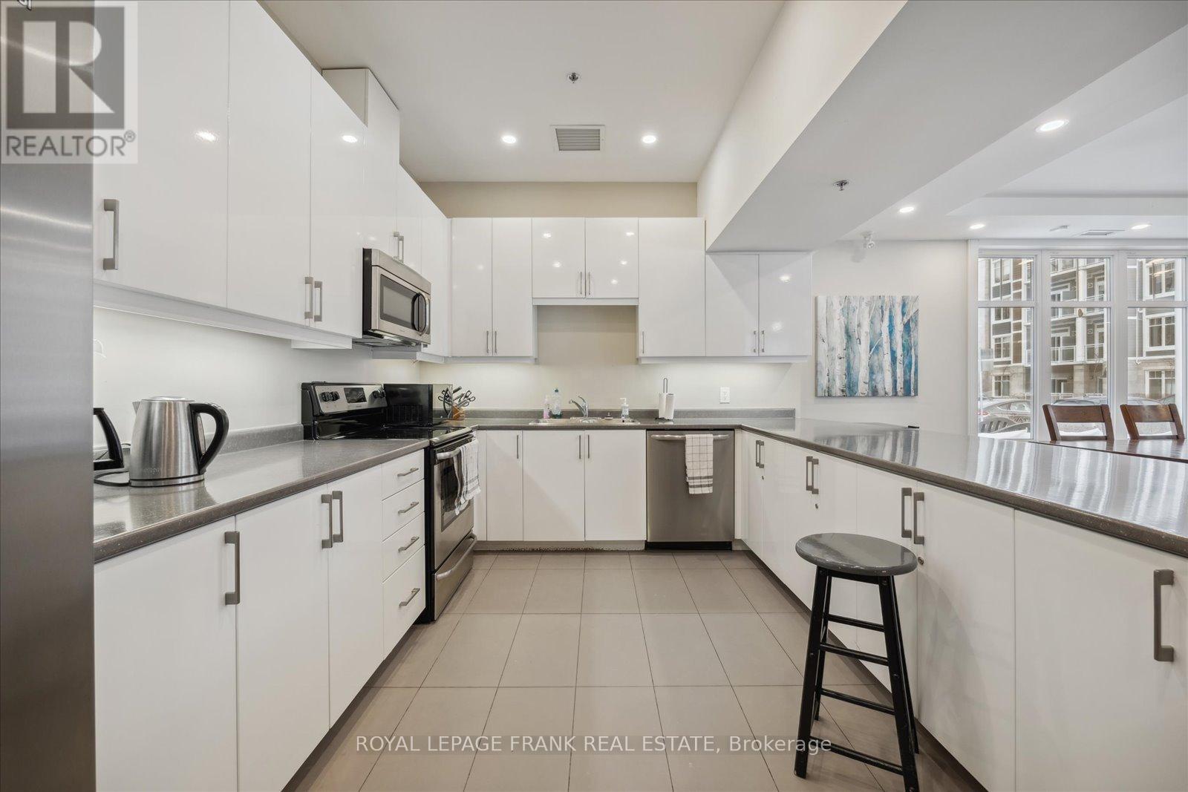412 - 680 Gordon Street Whitby, Ontario L1N 0L2
$674,900Maintenance, Water, Common Area Maintenance, Insurance, Parking
$461.51 Monthly
Maintenance, Water, Common Area Maintenance, Insurance, Parking
$461.51 MonthlyRarely Offered Top Floor Unit, East Facing with Gorgeous Unobstructed Views, Overlooking Greenspace/Trees, Bike Trails & Just Beyond that, the Yacht Club! No Neighbours Above and No Neighbours Across the Street, Provides Unmatched Peace and Privacy! Enjoy the Outdoor Space with a Coffee or a Beverage of Your Choice on Your Serene Private Balcony! This Stunning 1+1, Bedroom + Den Combo , in the Coveted Whitby Shores Community, Features a Beautiful Open Concept Layout. Enjoy the Seamless Flow Between Living, Dining & Kitchen, Ideal for Relaxation or Entertaining. Modern Kitchen Complete with Stainless Steel Appliances, Granite Countertops/Breakfast Bar & Ample Storage Including a Double Door Pantry. A Spacious Bedroom, Large Enough for a King Size Bed, Also Offers a Walk-In Closet & Beautiful Eastern Exposure Views. The Den is Perfect as a Home Office, Home Workout/Yoga Area, or Additional Sleeping Space. Ample Storage Includes a Linen Closet Plus a Private Storage Locker at Your Indoor Parking Spot for Extra Convenience. Includes Ensuite Laundry. The Social Pavilion Features a Kitchen, Lounge Area, BBQ Facilities & Terrace, for Gatherings with Family or Friends. Generous Amounts of Visitor Parking for your Guests. Benefit from a Secure Entry System, and Well Maintained Common Areas. Nature at your Doorstep with the Waterfront, Scenic Trails & Yacht Club Only Steps Away. Commuter Friendly with Quick Access to the GO Station & Highway 401. Close to Shopping, Dining & Essential Services at Smart Centres Whitby Shores. Perfect for First Time Buyers, Downsizers, or Professionals Seeking a Vibrant Waterfront Lifestyle! (id:28587)
Property Details
| MLS® Number | E11926921 |
| Property Type | Single Family |
| Community Name | Port Whitby |
| Amenities Near By | Marina, Park |
| Community Features | Pet Restrictions |
| Features | Wooded Area, Balcony, Carpet Free |
| Parking Space Total | 1 |
| Water Front Type | Waterfront |
Building
| Bathroom Total | 1 |
| Bedrooms Above Ground | 1 |
| Bedrooms Below Ground | 1 |
| Bedrooms Total | 2 |
| Amenities | Party Room, Visitor Parking, Storage - Locker |
| Appliances | Dishwasher, Dryer, Refrigerator, Stove, Washer, Window Coverings |
| Cooling Type | Central Air Conditioning |
| Exterior Finish | Brick |
| Flooring Type | Laminate |
| Heating Fuel | Natural Gas |
| Heating Type | Forced Air |
| Size Interior | 800 - 899 Ft2 |
| Type | Apartment |
Parking
| Underground |
Land
| Acreage | No |
| Land Amenities | Marina, Park |
Rooms
| Level | Type | Length | Width | Dimensions |
|---|---|---|---|---|
| Main Level | Kitchen | 3.858 m | 2.77 m | 3.858 m x 2.77 m |
| Main Level | Living Room | 3.773 m | 3.95 m | 3.773 m x 3.95 m |
| Main Level | Primary Bedroom | 4.314 m | 3.34 m | 4.314 m x 3.34 m |
| Main Level | Den | 2.853 m | 2.666 m | 2.853 m x 2.666 m |
https://www.realtor.ca/real-estate/27810031/412-680-gordon-street-whitby-port-whitby-port-whitby
Contact Us
Contact us for more information

Cheryl Seal
Salesperson
cherylseal.com/
@cherylsealroyallepagefrankrealestate/
200 Dundas Street East
Whitby, Ontario L1N 2H8
(905) 666-1333
(905) 430-3842
www.royallepagefrank.com/






























