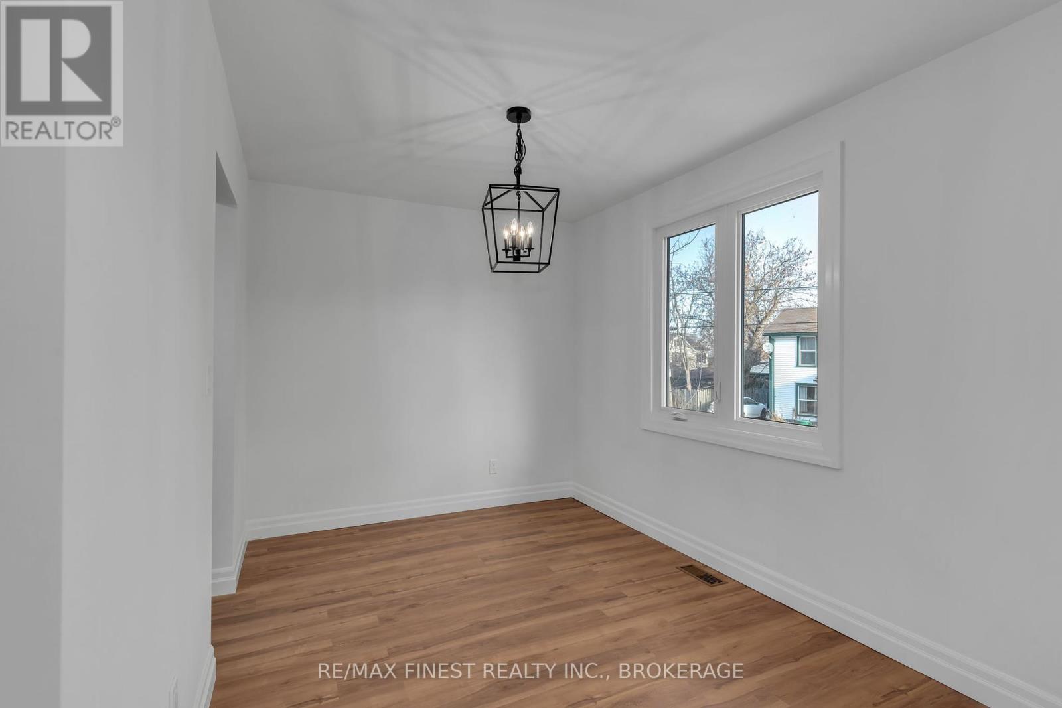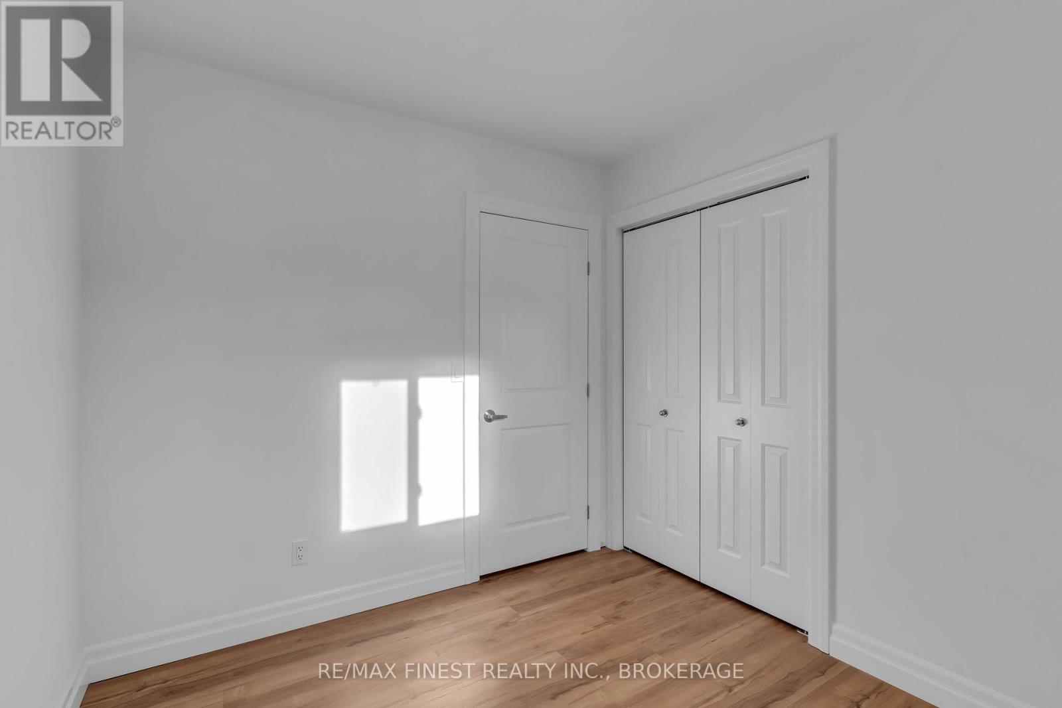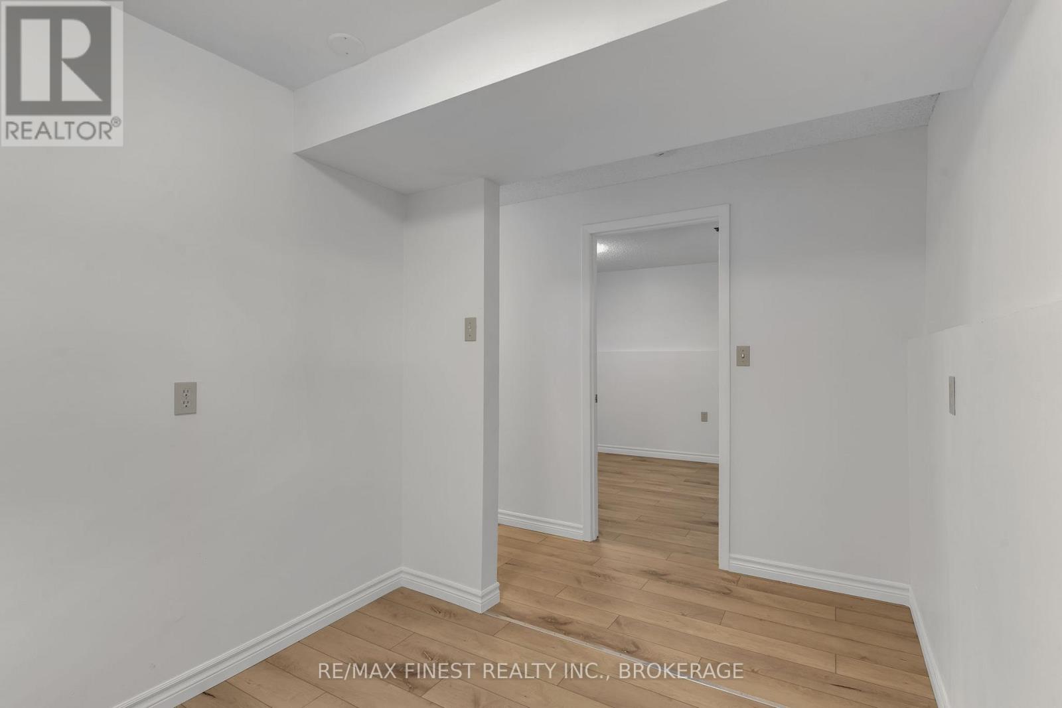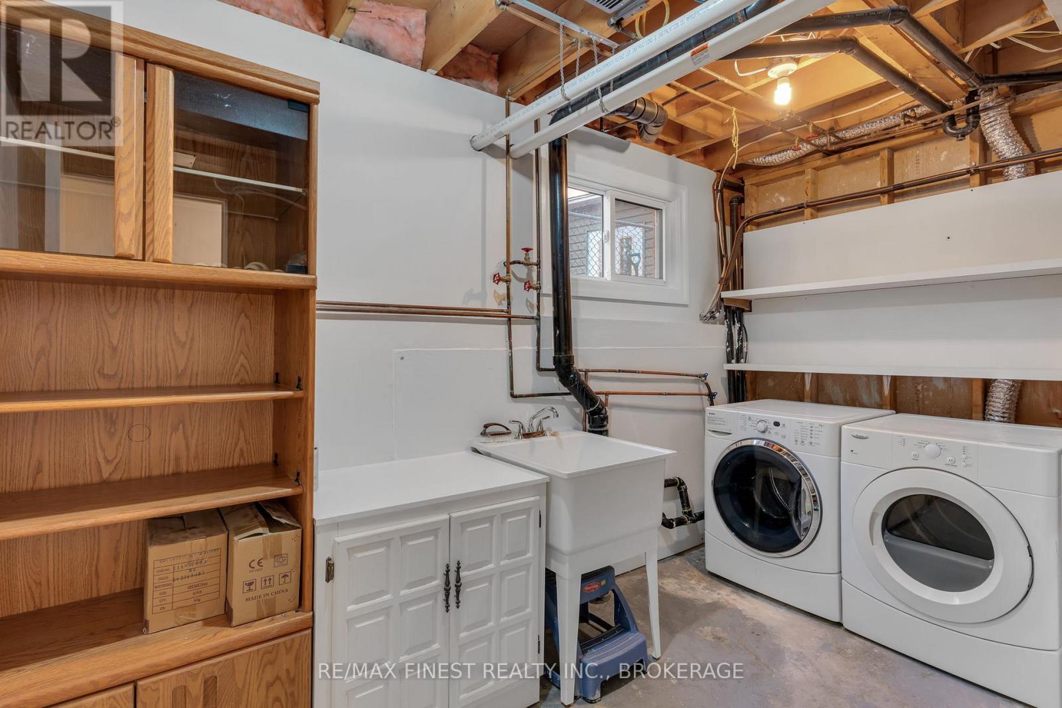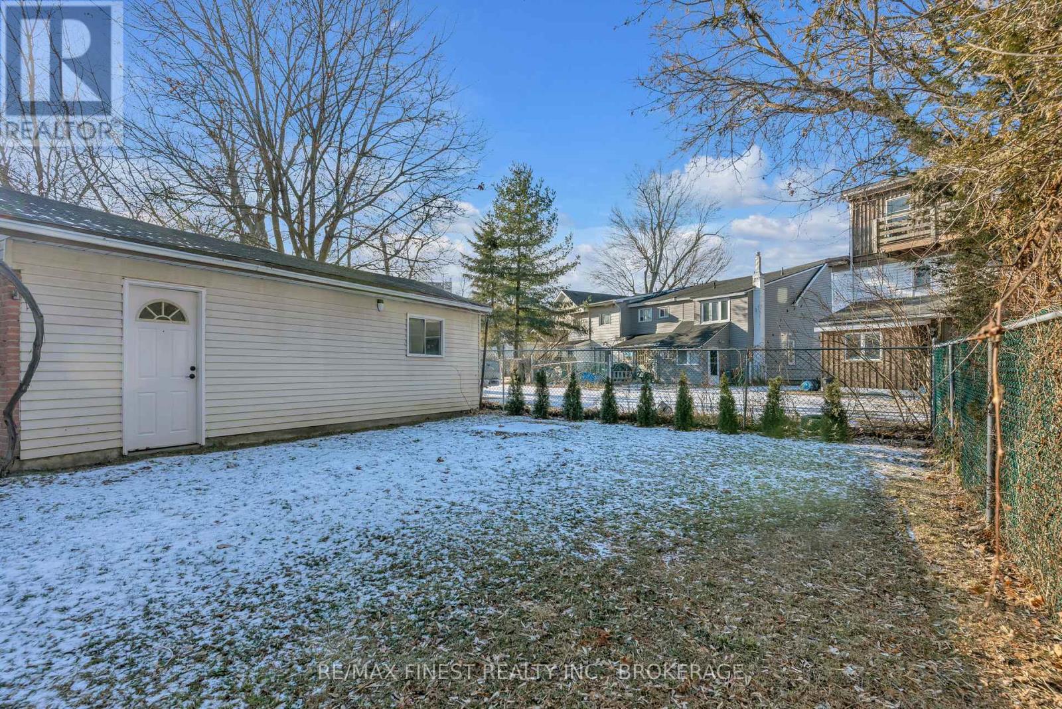46 York Street Kingston, Ontario K7K 1P5
$589,900
This beautifully renovated bungalow is nestled in a prime location just minutes from downtown Kingston, within walking distance of both Queen's University and McBurney Park, offering both convenience and modern comfort. Step inside to discover a bright, open layout complemented by brand-new flooring, fresh paint, and elegant trim throughout. The wonderful kitchen boasts brand-new appliances, sleek quartz countertops, and contemporary finishings, making it a great place to prepare meals with all the modern conveniences. The bathrooms have been thoughtfully updated with modern touches, while new windows fill the home with an abundance of natural light. The spacious yard provides a serene outdoor retreat, and the detached garage is a rare and valuable feature for downtown living. A fully functional kitchen in the basement opens the door to exciting possibilities, whether you're looking to create an in-law suite or enjoy the added convenience of extra cooking space. Move-in ready and available for quick possession, this property is a true gem. (id:28587)
Property Details
| MLS® Number | X11926911 |
| Property Type | Single Family |
| Amenities Near By | Hospital, Place Of Worship, Public Transit |
| Equipment Type | None |
| Features | Level Lot, Flat Site, In-law Suite |
| Parking Space Total | 3 |
| Rental Equipment Type | None |
| Structure | Patio(s) |
Building
| Bathroom Total | 3 |
| Bedrooms Above Ground | 3 |
| Bedrooms Below Ground | 1 |
| Bedrooms Total | 4 |
| Appliances | Water Heater, Dishwasher, Dryer, Range, Refrigerator, Stove, Washer |
| Architectural Style | Bungalow |
| Basement Development | Finished |
| Basement Type | Full (finished) |
| Construction Style Attachment | Detached |
| Cooling Type | Central Air Conditioning |
| Exterior Finish | Aluminum Siding, Brick |
| Foundation Type | Block |
| Heating Fuel | Natural Gas |
| Heating Type | Forced Air |
| Stories Total | 1 |
| Size Interior | 700 - 1,100 Ft2 |
| Type | House |
| Utility Water | Municipal Water |
Parking
| Detached Garage |
Land
| Acreage | No |
| Fence Type | Fenced Yard |
| Land Amenities | Hospital, Place Of Worship, Public Transit |
| Sewer | Sanitary Sewer |
| Size Depth | 92 Ft ,9 In |
| Size Frontage | 36 Ft ,8 In |
| Size Irregular | 36.7 X 92.8 Ft |
| Size Total Text | 36.7 X 92.8 Ft|under 1/2 Acre |
| Zoning Description | A |
Rooms
| Level | Type | Length | Width | Dimensions |
|---|---|---|---|---|
| Basement | Bedroom | 2.87 m | 5.84 m | 2.87 m x 5.84 m |
| Basement | Utility Room | 2.71 m | 3.64 m | 2.71 m x 3.64 m |
| Basement | Bathroom | 2.03 m | 1.8 m | 2.03 m x 1.8 m |
| Basement | Kitchen | 2.8 m | 2.27 m | 2.8 m x 2.27 m |
| Basement | Recreational, Games Room | 6.78 m | 3.9 m | 6.78 m x 3.9 m |
| Main Level | Bathroom | 3.02 m | 1.67 m | 3.02 m x 1.67 m |
| Main Level | Bedroom | 2.95 m | 2.59 m | 2.95 m x 2.59 m |
| Main Level | Bedroom | 4.01 m | 2.75 m | 4.01 m x 2.75 m |
| Main Level | Bedroom | 3.02 m | 3.95 m | 3.02 m x 3.95 m |
| Main Level | Kitchen | 3.02 m | 3.47 m | 3.02 m x 3.47 m |
| Main Level | Dining Room | 3.14 m | 2.57 m | 3.14 m x 2.57 m |
| Main Level | Living Room | 4.02 m | 4.39 m | 4.02 m x 4.39 m |
Utilities
| Sewer | Installed |
https://www.realtor.ca/real-estate/27810035/46-york-street-kingston
Contact Us
Contact us for more information

Jamie Purdon
Broker
www.jpurdonrealestate.com/
www.facebook.com/JamiePurdonRealEstate/
105-1329 Gardiners Rd
Kingston, Ontario K7P 0L8
(613) 389-7777
remaxfinestrealty.com/









