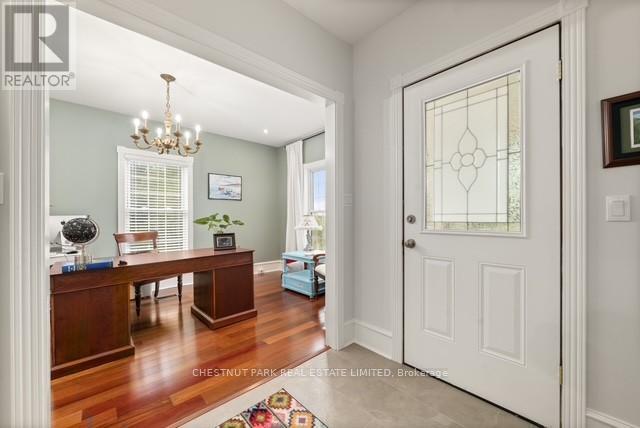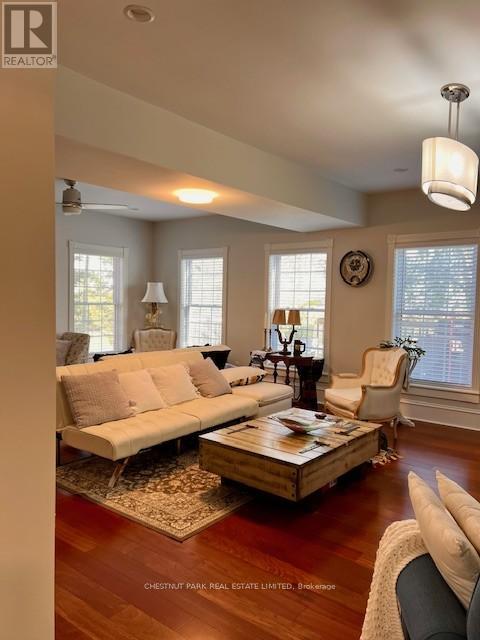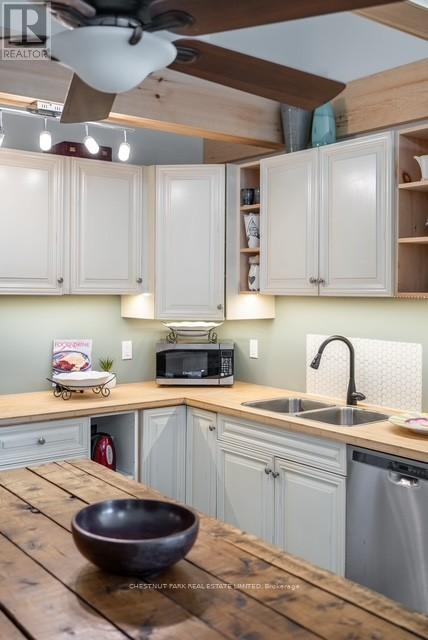15029 Loyalist Parkway Prince Edward County, Ontario K0K 1G0
$2,299,999
Experience the pinnacle of modern living in this masterfully redesigned home, fully renovated in 2023, nestled in the heart of historic Prince Edward County along the Great Waterways. Set on 11.1 picturesque acres at the gateway to charming Bloomfield, this property offers an unparalleled lifestyle with a seamless blend of luxury, functionality, and natural beauty. This 3600 sq ft estate features 3+2 spacious bedrooms and 4 spa-inspired bathrooms. The open-concept living area is the centrepiece, showcasing a stunning natural stone gas fireplace and a chefs dream kitchen with two granite islands, matching counters and backsplash, a built-in food warmer, and an abundance of custom ergonomic cabinetry. Thoughtfully designed for comfort and style, the main floor includes a 4-piece Travertine-tiled bathroom with a ""Rainforest"" walk-in shower connecting to a mudroom. The property extends beyond the main home with a 2000 sq ft updated barn, equipped with water, partial heating, its own septic system, and 100 Amps, perfect for a creative or agricultural vision. A newly constructed solar-powered greenhouse and fertile edible gardens invite you to explore sustainable living or cultivate your own vineyard. Conveniently located near world-class wineries, artisanal shops, fine dining, and pristine sandy beaches, this estate offers effortless access to the best of Prince Edward County. With craftsmanship exuding luxury and tranquility, this home invites you to live the dream of a country retreat with modern conveniences and endless possibilities. (id:28587)
Property Details
| MLS® Number | X11927007 |
| Property Type | Single Family |
| Community Name | Hallowell |
| Amenities Near By | Beach, Place Of Worship |
| Community Features | School Bus |
| Equipment Type | None |
| Features | Sloping, Conservation/green Belt, Guest Suite |
| Parking Space Total | 10 |
| Rental Equipment Type | None |
| Structure | Deck, Patio(s), Barn, Greenhouse |
Building
| Bathroom Total | 3 |
| Bedrooms Above Ground | 3 |
| Bedrooms Total | 3 |
| Appliances | Water Heater, Water Treatment, Dishwasher, Dryer, Microwave, Range, Refrigerator, Stove, Washer, Window Coverings, Wine Fridge |
| Basement Development | Partially Finished |
| Basement Features | Separate Entrance |
| Basement Type | N/a (partially Finished) |
| Construction Status | Insulation Upgraded |
| Construction Style Attachment | Detached |
| Cooling Type | Central Air Conditioning |
| Exterior Finish | Vinyl Siding |
| Fireplace Present | Yes |
| Foundation Type | Concrete |
| Heating Fuel | Natural Gas |
| Heating Type | Forced Air |
| Stories Total | 2 |
| Type | House |
Land
| Acreage | Yes |
| Land Amenities | Beach, Place Of Worship |
| Landscape Features | Landscaped |
| Sewer | Septic System |
| Size Depth | 1357 Ft |
| Size Frontage | 410 Ft ,9 In |
| Size Irregular | 410.78 X 1357 Ft |
| Size Total Text | 410.78 X 1357 Ft|10 - 24.99 Acres |
| Zoning Description | Ru1 & Ep |
Rooms
| Level | Type | Length | Width | Dimensions |
|---|---|---|---|---|
| Lower Level | Family Room | 4.13 m | 9.01 m | 4.13 m x 9.01 m |
| Lower Level | Bedroom | 4.58 m | 6.31 m | 4.58 m x 6.31 m |
| Lower Level | Kitchen | 3.7 m | 5 m | 3.7 m x 5 m |
| Main Level | Dining Room | 4.25 m | 4.41 m | 4.25 m x 4.41 m |
| Main Level | Kitchen | 4.34 m | 4.25 m | 4.34 m x 4.25 m |
| Main Level | Eating Area | 2.71 m | 3.67 m | 2.71 m x 3.67 m |
| Main Level | Living Room | 7.27 m | 5.07 m | 7.27 m x 5.07 m |
| Main Level | Office | 3.05 m | 4.77 m | 3.05 m x 4.77 m |
| Upper Level | Primary Bedroom | 7.27 m | 5.28 m | 7.27 m x 5.28 m |
| Upper Level | Bedroom | 4.36 m | 3.74 m | 4.36 m x 3.74 m |
| Upper Level | Bedroom | 3.15 m | 3.61 m | 3.15 m x 3.61 m |
| Upper Level | Laundry Room | 3.15 m | 1.81 m | 3.15 m x 1.81 m |
Contact Us
Contact us for more information

Mark Franks
Salesperson
(613) 471-1708
(613) 471-1886




































