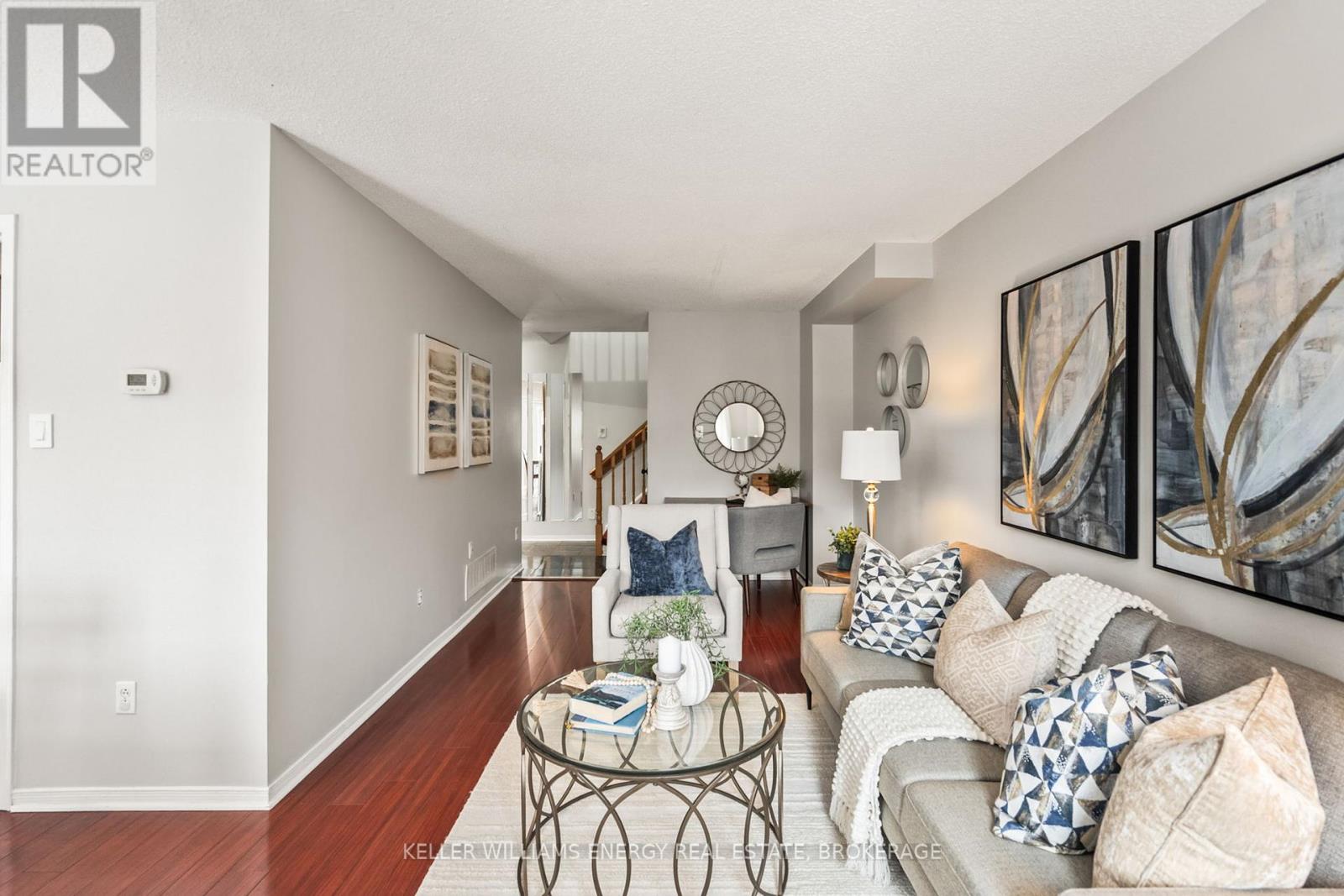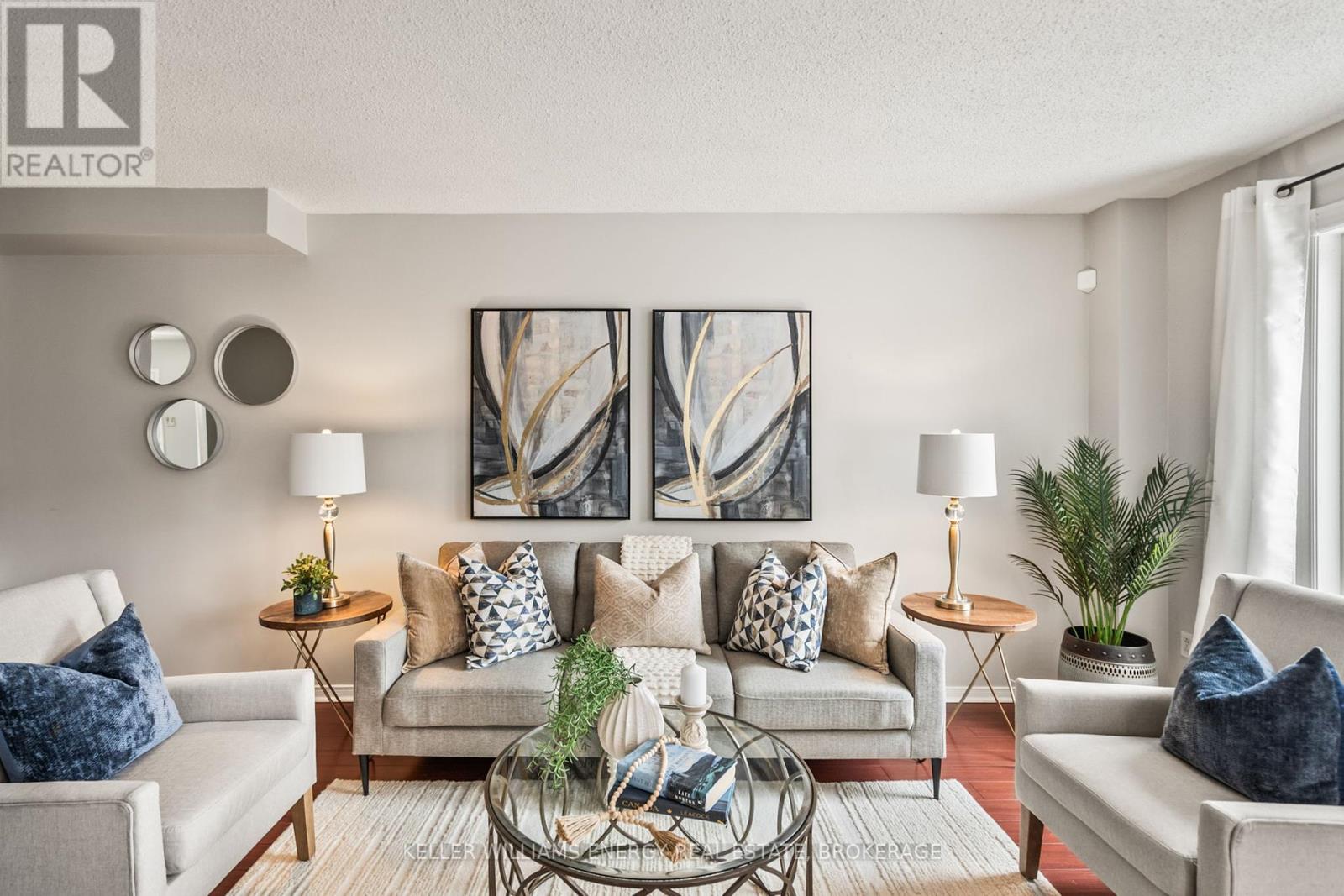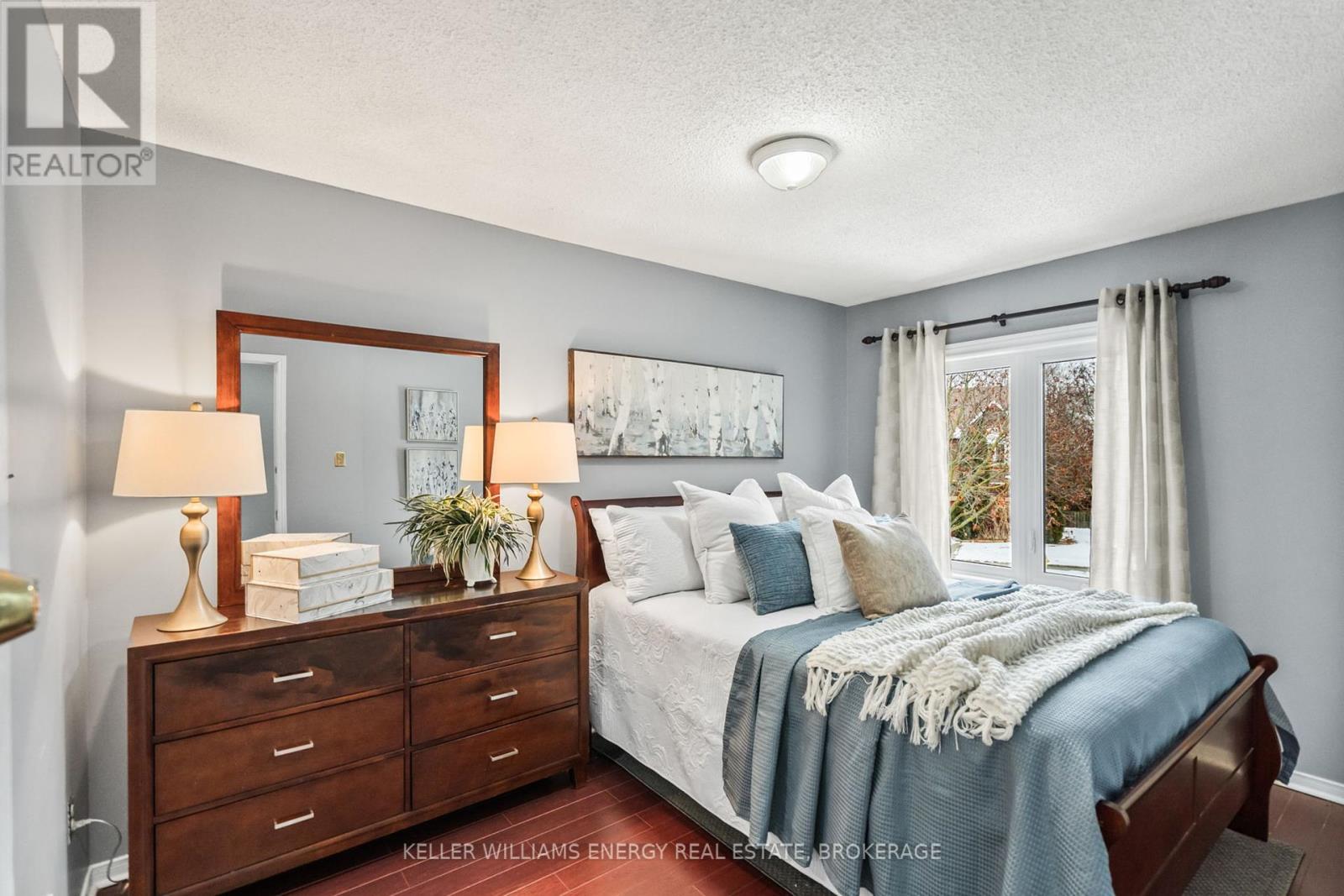1103 Glen Eden Court Pickering, Ontario L1V 6N8
$799,900
Charming Freehold Townhouse in Prime Court Location Quick Closing Available! Nestled in a sought-after court location, this freehold townhouse offers the perfect blend of convenience and comfort. With easy access to GO Transit, major highways (401 & 407), shopping, and schools, this home is ideal for busy professionals and families alike. The bright, sun-filled living and dining areas are enhanced by a west-facing backyard, providing plenty of natural light. A separate upper-level family room with a cozy corner fireplace offers a perfect retreat for relaxation. The principal bedroom features a large walk-in closet, offering ample storage space. The fully finished basement includes a large bedroom with a double closet and convenient access to a 4-piece semi-ensuite bathroom. **** EXTRAS **** Recent upgrades: Air Conditioning & Owned Hot Water Tank (2021), Windows (2019), Front Door (2019), Shingles (2018) (id:28587)
Property Details
| MLS® Number | E11927298 |
| Property Type | Single Family |
| Community Name | Liverpool |
| Parking Space Total | 3 |
Building
| Bathroom Total | 4 |
| Bedrooms Above Ground | 3 |
| Bedrooms Below Ground | 1 |
| Bedrooms Total | 4 |
| Appliances | Central Vacuum, Dishwasher, Dryer, Refrigerator, Stove, Washer, Window Coverings |
| Basement Development | Finished |
| Basement Type | N/a (finished) |
| Construction Style Attachment | Attached |
| Cooling Type | Central Air Conditioning |
| Exterior Finish | Brick |
| Fireplace Present | Yes |
| Flooring Type | Laminate, Ceramic |
| Foundation Type | Concrete |
| Half Bath Total | 1 |
| Heating Fuel | Natural Gas |
| Heating Type | Forced Air |
| Stories Total | 2 |
| Type | Row / Townhouse |
| Utility Water | Municipal Water |
Parking
| Attached Garage |
Land
| Acreage | No |
| Sewer | Sanitary Sewer |
| Size Depth | 101 Ft ,3 In |
| Size Frontage | 21 Ft ,4 In |
| Size Irregular | 21.35 X 101.31 Ft |
| Size Total Text | 21.35 X 101.31 Ft |
Rooms
| Level | Type | Length | Width | Dimensions |
|---|---|---|---|---|
| Second Level | Family Room | 4.26 m | 3.02 m | 4.26 m x 3.02 m |
| Second Level | Primary Bedroom | 3.88 m | 2.74 m | 3.88 m x 2.74 m |
| Second Level | Bedroom 2 | 3.35 m | 2.69 m | 3.35 m x 2.69 m |
| Second Level | Bedroom 3 | 2.97 m | 2.79 m | 2.97 m x 2.79 m |
| Basement | Bedroom 4 | 4.69 m | 3.65 m | 4.69 m x 3.65 m |
| Basement | Laundry Room | Measurements not available | ||
| Main Level | Living Room | 6.22 m | 2.94 m | 6.22 m x 2.94 m |
| Main Level | Dining Room | 2.74 m | 2.61 m | 2.74 m x 2.61 m |
| Main Level | Kitchen | 4.64 m | 2.48 m | 4.64 m x 2.48 m |
https://www.realtor.ca/real-estate/27810904/1103-glen-eden-court-pickering-liverpool-liverpool
Contact Us
Contact us for more information

Tracy Mullin
Salesperson
(905) 430-2390
www.kaylandgroup.ca/
www.facebook.com/kaylandgroup
285 Taunton Rd E Unit 1
Oshawa, Ontario L1G 3V2
(905) 723-5944
(905) 576-2253

Larry Lloyd
Salesperson
www.TheMullinLloydTeam.com
285 Taunton Rd E Unit 1
Oshawa, Ontario L1G 3V2
(905) 723-5944
(905) 576-2253




































