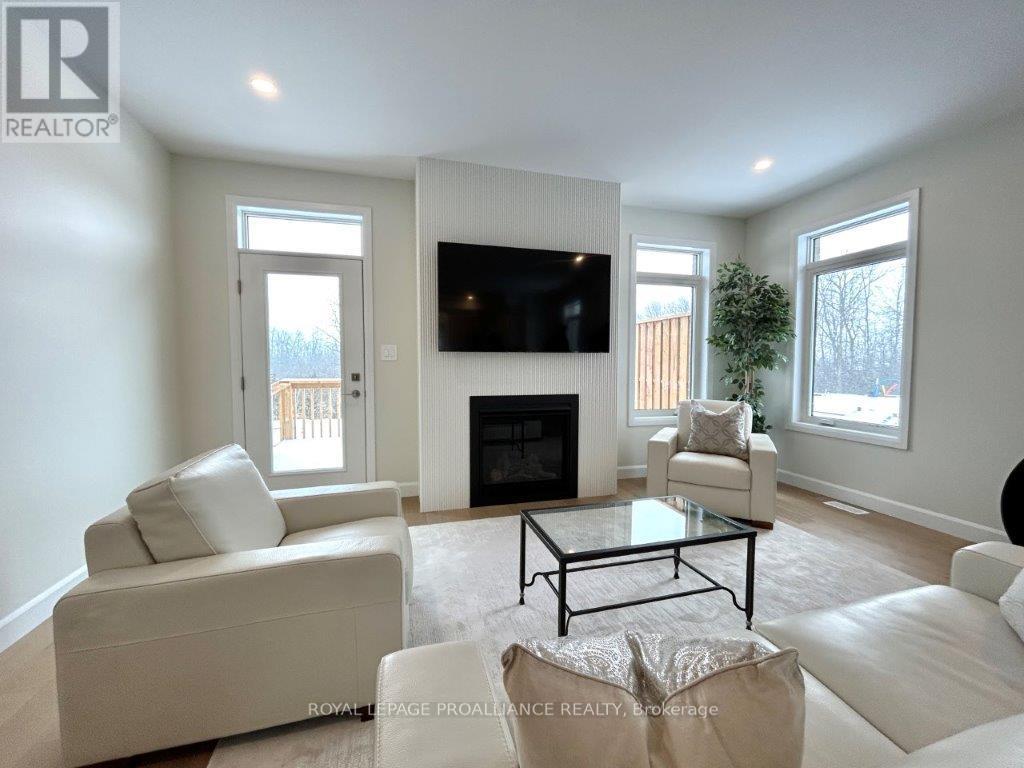3 Bedroom
3 Bathroom
2,000 - 2,500 ft2
Fireplace
Central Air Conditioning
Forced Air
$809,900
Welcome to 126 Stonecrest Blvd found in the desirable subdivision of Stonecrest Estates. This beautiful bright bungaloft is situated on a large corner lot. Designed for entertaining this home features a spacious kitchen with plenty of counter space, quality quartz countertops and stainless-steel appliances. The massive open living / dining room includes a stunning natural gas fireplace and access to the rear pressure treated wood deck. The main floor is finished with a convenient laundry room and fabulous primary suite complete with walk in closet and ensuite bathroom. On the second level you will find two spacious bedrooms, main bathroom and an open loft area perfect for office or reading nook (id:28587)
Property Details
|
MLS® Number
|
X11927776 |
|
Property Type
|
Single Family |
|
Community Name
|
Sidney |
|
Amenities Near By
|
Park, Place Of Worship, Schools, Ski Area |
|
Community Features
|
School Bus |
|
Equipment Type
|
Water Heater - Tankless |
|
Features
|
Sump Pump |
|
Parking Space Total
|
6 |
|
Rental Equipment Type
|
Water Heater - Tankless |
|
Structure
|
Deck, Porch |
Building
|
Bathroom Total
|
3 |
|
Bedrooms Above Ground
|
3 |
|
Bedrooms Total
|
3 |
|
Amenities
|
Fireplace(s) |
|
Appliances
|
Dishwasher, Dryer, Refrigerator, Stove, Washer |
|
Basement Development
|
Unfinished |
|
Basement Type
|
N/a (unfinished) |
|
Construction Style Attachment
|
Detached |
|
Cooling Type
|
Central Air Conditioning |
|
Exterior Finish
|
Brick, Stone |
|
Fire Protection
|
Smoke Detectors |
|
Fireplace Present
|
Yes |
|
Fireplace Total
|
1 |
|
Flooring Type
|
Tile, Carpeted, Hardwood |
|
Foundation Type
|
Poured Concrete |
|
Half Bath Total
|
1 |
|
Heating Fuel
|
Natural Gas |
|
Heating Type
|
Forced Air |
|
Stories Total
|
1 |
|
Size Interior
|
2,000 - 2,500 Ft2 |
|
Type
|
House |
|
Utility Water
|
Municipal Water |
Parking
Land
|
Acreage
|
No |
|
Land Amenities
|
Park, Place Of Worship, Schools, Ski Area |
|
Sewer
|
Sanitary Sewer |
|
Size Frontage
|
14.18 M |
|
Size Irregular
|
14.2 X 39.9 Acre |
|
Size Total Text
|
14.2 X 39.9 Acre |
|
Zoning Description
|
R2 |
Rooms
| Level |
Type |
Length |
Width |
Dimensions |
|
Second Level |
Bedroom 3 |
3.3528 m |
4.0132 m |
3.3528 m x 4.0132 m |
|
Second Level |
Bathroom |
3.3528 m |
1.5748 m |
3.3528 m x 1.5748 m |
|
Second Level |
Loft |
3.3528 m |
2.7178 m |
3.3528 m x 2.7178 m |
|
Second Level |
Bedroom 2 |
3.3528 m |
4.0132 m |
3.3528 m x 4.0132 m |
|
Main Level |
Foyer |
1.8288 m |
3.2004 m |
1.8288 m x 3.2004 m |
|
Main Level |
Bathroom |
1.8796 m |
1.9812 m |
1.8796 m x 1.9812 m |
|
Main Level |
Kitchen |
4.2672 m |
4.6228 m |
4.2672 m x 4.6228 m |
|
Main Level |
Living Room |
6.7056 m |
5.334 m |
6.7056 m x 5.334 m |
|
Main Level |
Primary Bedroom |
4.2672 m |
3.7338 m |
4.2672 m x 3.7338 m |
|
Main Level |
Bathroom |
2.5146 m |
2.6162 m |
2.5146 m x 2.6162 m |
|
Main Level |
Laundry Room |
1.9812 m |
1.6764 m |
1.9812 m x 1.6764 m |
Utilities
|
Cable
|
Available |
|
Sewer
|
Installed |
https://www.realtor.ca/real-estate/27811280/126-stonecrest-boulevard-quinte-west





