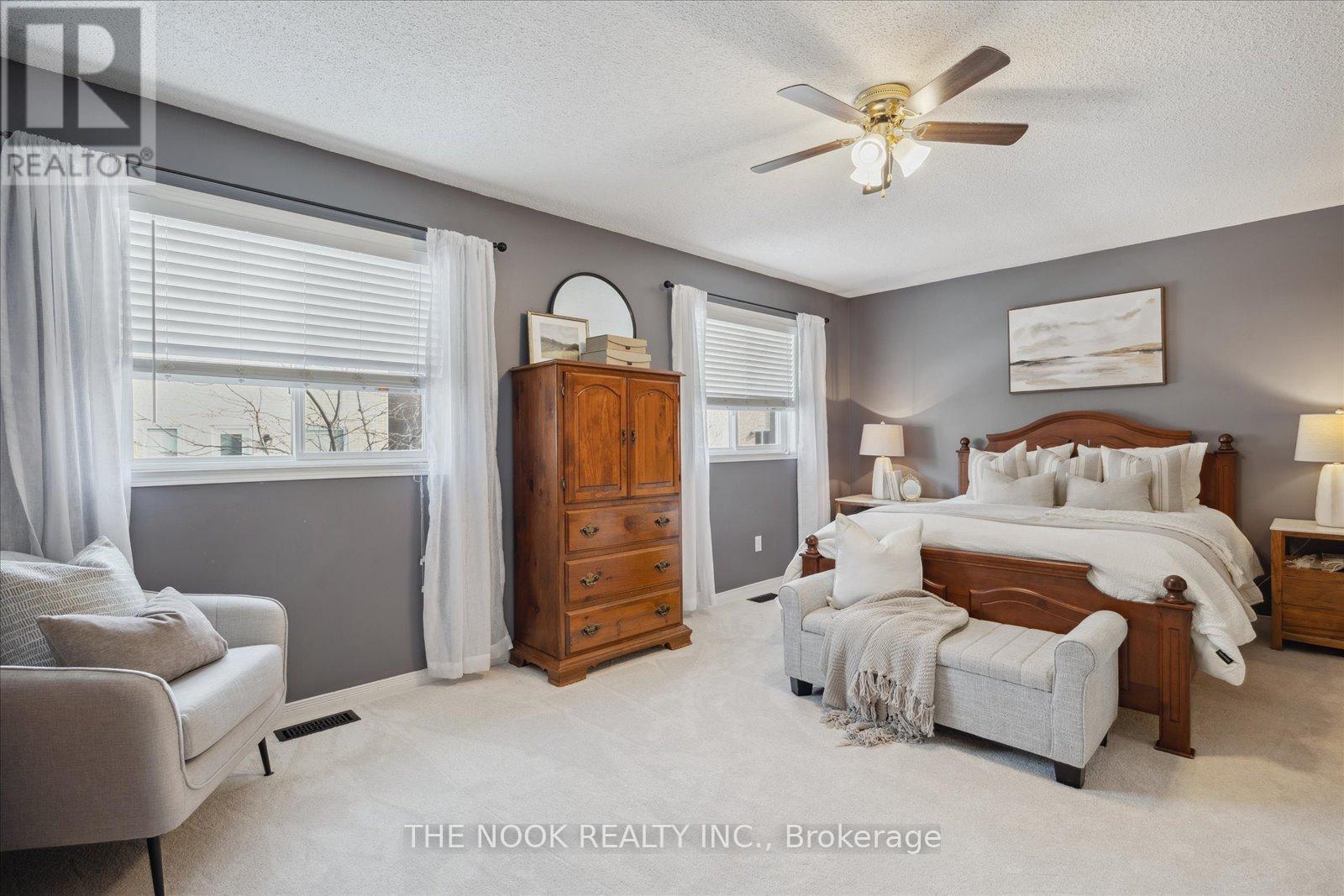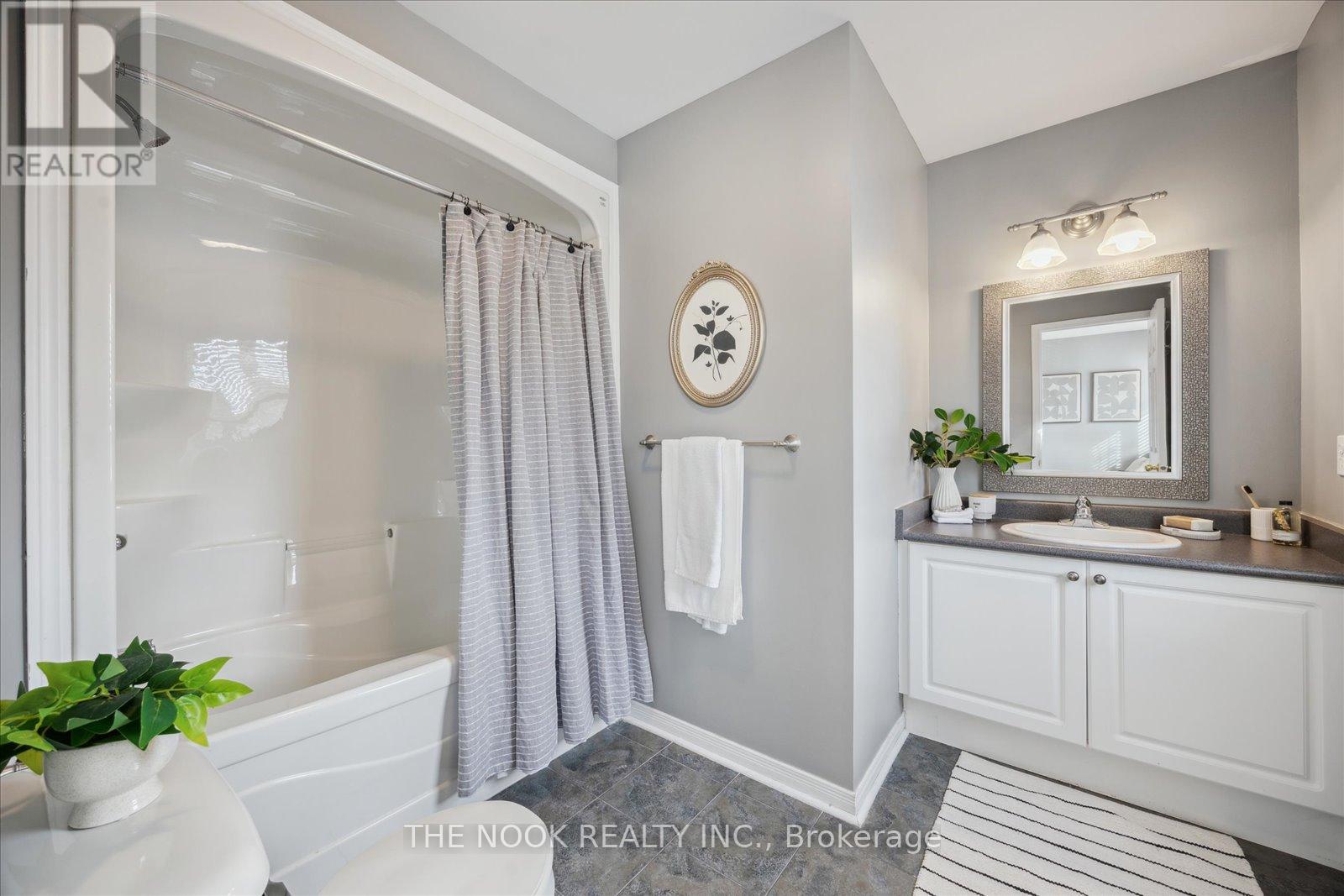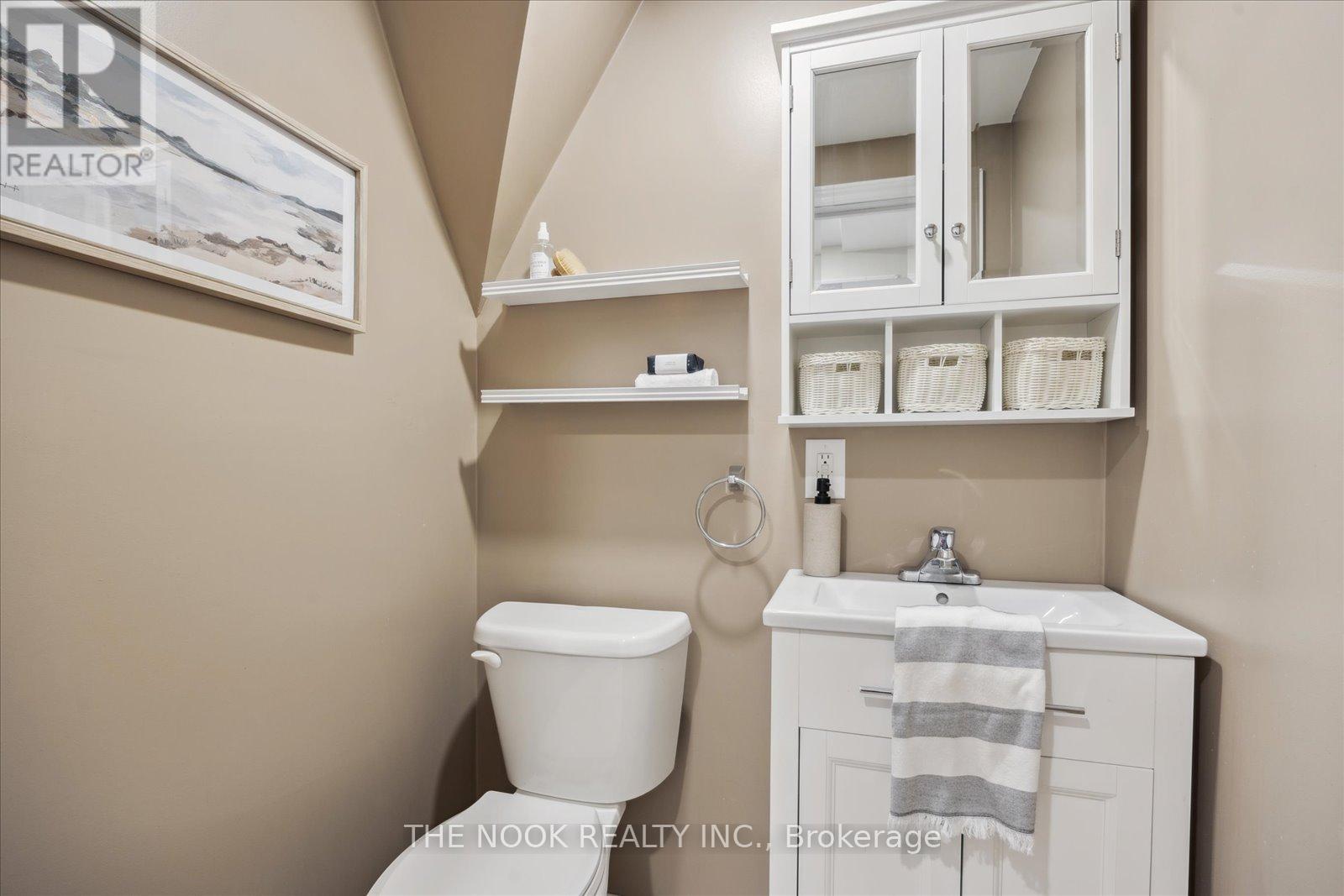3 - 460 Woodmount Drive Oshawa, Ontario L1K 0K3
$599,900Maintenance, Parking, Insurance, Common Area Maintenance, Water
$423.62 Monthly
Maintenance, Parking, Insurance, Common Area Maintenance, Water
$423.62 MonthlyWelcome To desirable Conlin Village in North Oshawa! Incredible value in this 2 bedroom, 4 bathroom townhome! Recently renovated main floor includes wide plank vinyl flooring, quartz counters, and backsplash. New broadloom in the generously sized bedrooms, each with their own 4pc ensuite! Finished basement with pot lights, 2pc bathroom and Torleys flooring. Spacious garage with storage shelves. Located in a well-maintained, quiet complex, close to shopping, schools, UOIT, transit & more! Enjoy maintenance free living: grass cutting, snow removal and salting included in fees! **** EXTRAS **** Watch the virtual tour full a full video of this adorable home! (id:28587)
Open House
This property has open houses!
2:00 pm
Ends at:4:00 pm
2:00 pm
Ends at:4:00 pm
Property Details
| MLS® Number | E11924784 |
| Property Type | Single Family |
| Community Name | Samac |
| Amenities Near By | Public Transit |
| Community Features | Pet Restrictions |
| Parking Space Total | 2 |
Building
| Bathroom Total | 4 |
| Bedrooms Above Ground | 2 |
| Bedrooms Total | 2 |
| Amenities | Visitor Parking |
| Appliances | Water Heater, Dishwasher, Dryer, Garage Door Opener, Refrigerator, Stove, Washer |
| Basement Development | Finished |
| Basement Type | N/a (finished) |
| Cooling Type | Central Air Conditioning |
| Exterior Finish | Brick, Vinyl Siding |
| Flooring Type | Vinyl, Carpeted, Laminate |
| Half Bath Total | 2 |
| Heating Fuel | Natural Gas |
| Heating Type | Forced Air |
| Stories Total | 2 |
| Size Interior | 1,200 - 1,399 Ft2 |
| Type | Row / Townhouse |
Parking
| Attached Garage |
Land
| Acreage | No |
| Land Amenities | Public Transit |
Rooms
| Level | Type | Length | Width | Dimensions |
|---|---|---|---|---|
| Second Level | Primary Bedroom | 5.74 m | 3.7 m | 5.74 m x 3.7 m |
| Second Level | Bedroom 2 | 4.38 m | 2.95 m | 4.38 m x 2.95 m |
| Basement | Recreational, Games Room | 2.89 m | 5.56 m | 2.89 m x 5.56 m |
| Main Level | Living Room | 4.14 m | 3.07 m | 4.14 m x 3.07 m |
| Main Level | Kitchen | 6.68 m | 2.5 m | 6.68 m x 2.5 m |
| Main Level | Dining Room | 6.68 m | 2.5 m | 6.68 m x 2.5 m |
https://www.realtor.ca/real-estate/27804998/3-460-woodmount-drive-oshawa-samac-samac
Contact Us
Contact us for more information

Blake Yuill
Salesperson
185 Church Street
Bowmanville, Ontario L1C 1T8
(905) 419-8833
www.thenookrealty.com/



























