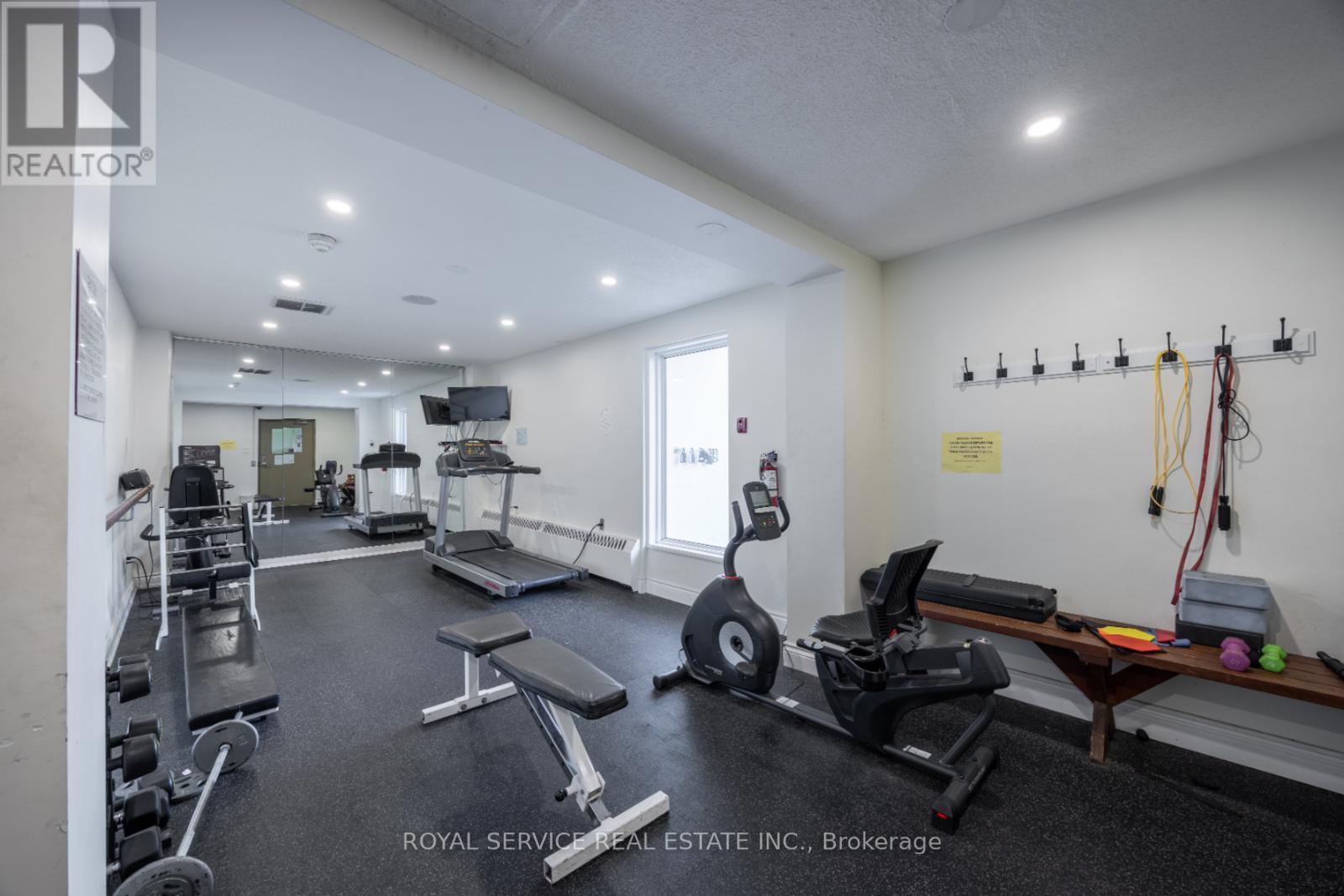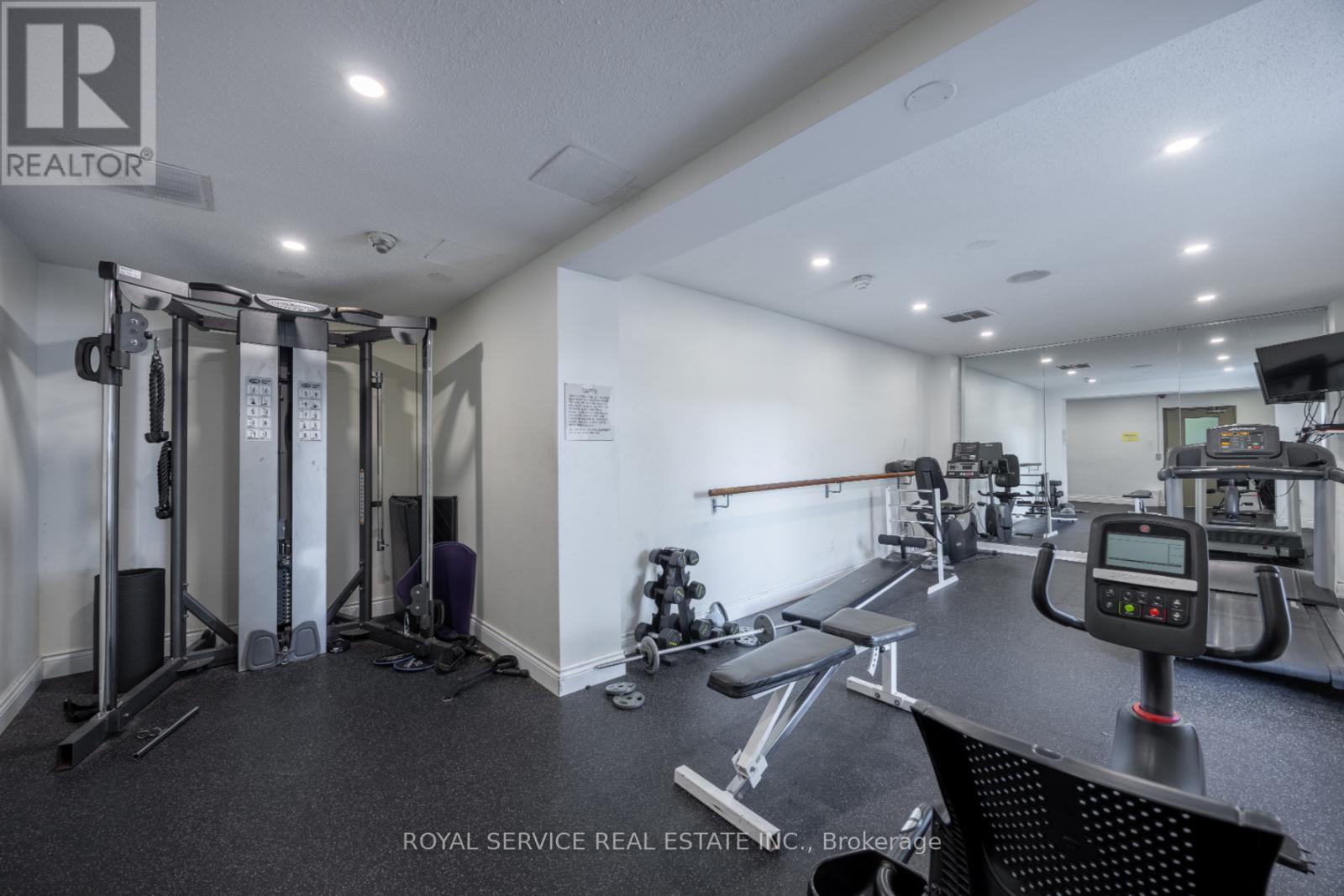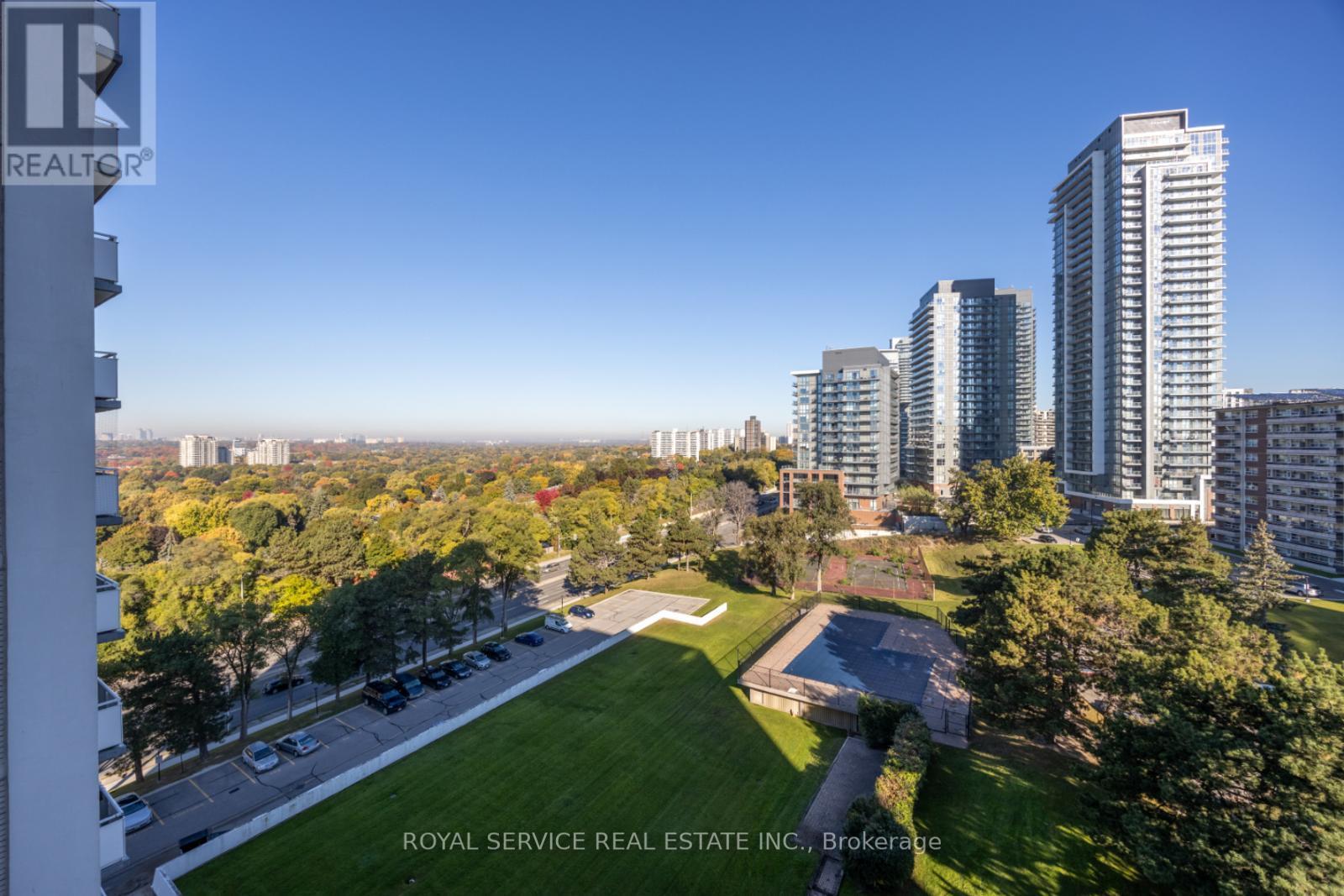1008 - 10 Parkway Forest Drive Toronto, Ontario M2J 1L3
$465,000Maintenance, Heat, Electricity, Water, Cable TV, Common Area Maintenance, Insurance, Parking
$720.89 Monthly
Maintenance, Heat, Electricity, Water, Cable TV, Common Area Maintenance, Insurance, Parking
$720.89 Monthly**Charming Light-Filled Condo with Gorgeous North Views** Welcome to your new home, a beautifully updated condo that boasts ample space and an abundance of natural light! Situated just south of Fairview Mall, this gem is perfectly located within walking distance to the subway, schools, parks, recreation centers, and a variety of shopping options. With quick access to the 401 and 04 highways, commuting couldn't be more convenient. Step inside to discover a stunning interior that has been updated, featuring laminate and ceramic flooring throughout and an updated kitchen equipped with stainless steel appliances. This unit is truly move-in ready, just waiting for your personal touches to make it your own. Don't miss out on this opportunity to stop renting and enter the property market! Outdoor pool, tennis courts, sauce and exercise room as well. (id:28587)
Property Details
| MLS® Number | C11924962 |
| Property Type | Single Family |
| Community Name | Henry Farm |
| Amenities Near By | Park, Public Transit, Schools |
| Community Features | Pet Restrictions, Community Centre |
| Features | Balcony, Carpet Free, Laundry- Coin Operated |
| Parking Space Total | 1 |
| Pool Type | Outdoor Pool |
| View Type | View, City View |
Building
| Bathroom Total | 1 |
| Bedrooms Above Ground | 1 |
| Bedrooms Total | 1 |
| Amenities | Exercise Centre, Sauna, Visitor Parking |
| Appliances | Refrigerator, Stove, Window Coverings |
| Cooling Type | Window Air Conditioner |
| Exterior Finish | Concrete |
| Fire Protection | Controlled Entry, Smoke Detectors |
| Flooring Type | Laminate, Ceramic |
| Heating Fuel | Natural Gas |
| Heating Type | Radiant Heat |
| Size Interior | 700 - 799 Ft2 |
| Type | Apartment |
Parking
| Underground |
Land
| Acreage | No |
| Land Amenities | Park, Public Transit, Schools |
Rooms
| Level | Type | Length | Width | Dimensions |
|---|---|---|---|---|
| Main Level | Living Room | 5.5 m | 4.267 m | 5.5 m x 4.267 m |
| Main Level | Dining Room | 2.834 m | 2.56 m | 2.834 m x 2.56 m |
| Main Level | Kitchen | 3.072 m | 2.155 m | 3.072 m x 2.155 m |
| Main Level | Primary Bedroom | 4.578 m | 3.377 m | 4.578 m x 3.377 m |
| Main Level | Bathroom | 1.504 m | 2.257 m | 1.504 m x 2.257 m |
| Main Level | Other | 1.634 m | 5.831 m | 1.634 m x 5.831 m |
| Main Level | Other | 0.917 m | 2.143 m | 0.917 m x 2.143 m |
Contact Us
Contact us for more information
Meredith Kennedy
Broker of Record
www.meredithkennedy.com/
12 King Street, Unit A
Millbrook, Ontario L0A 1G0
(705) 932-2066
(905) 987-3374










































