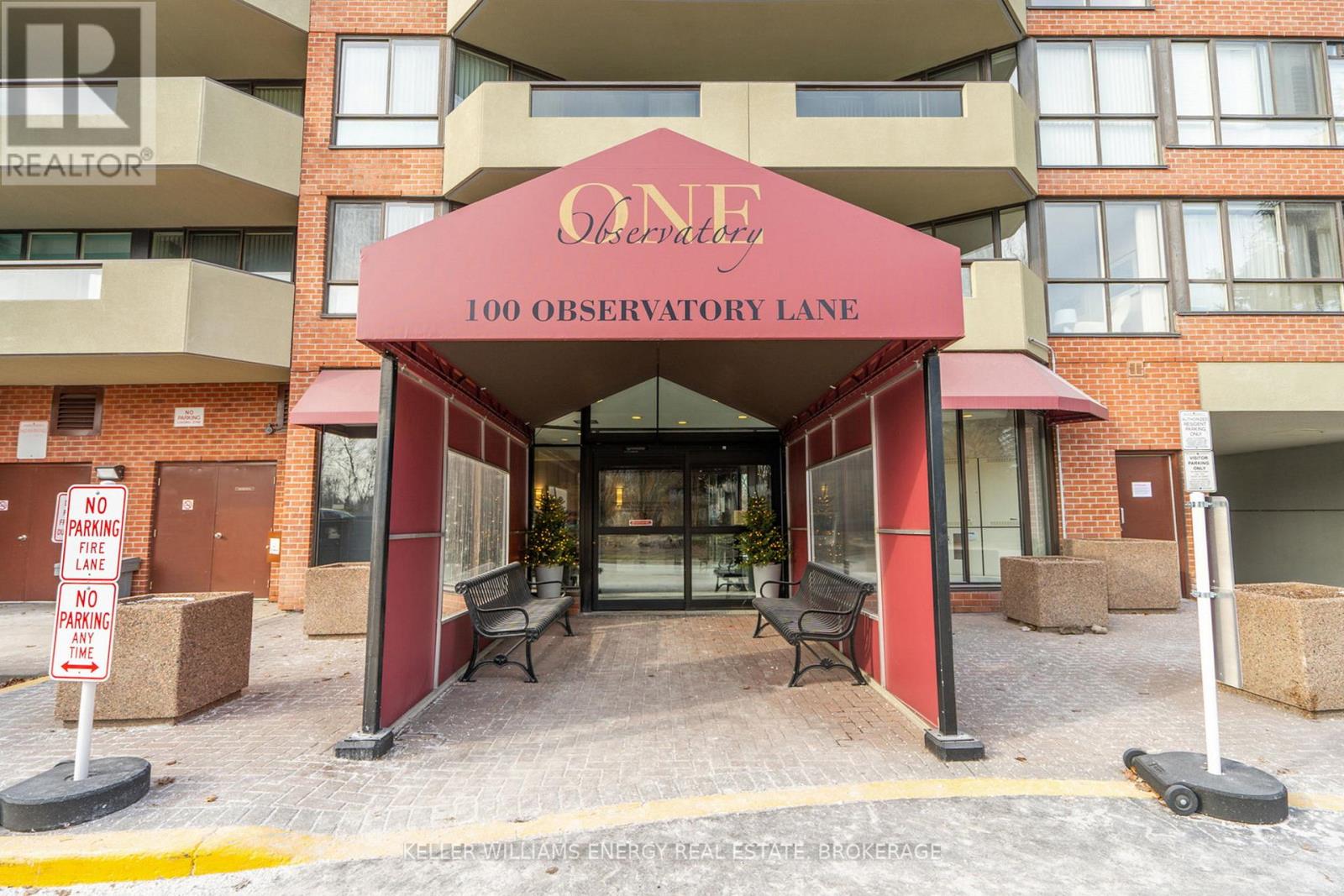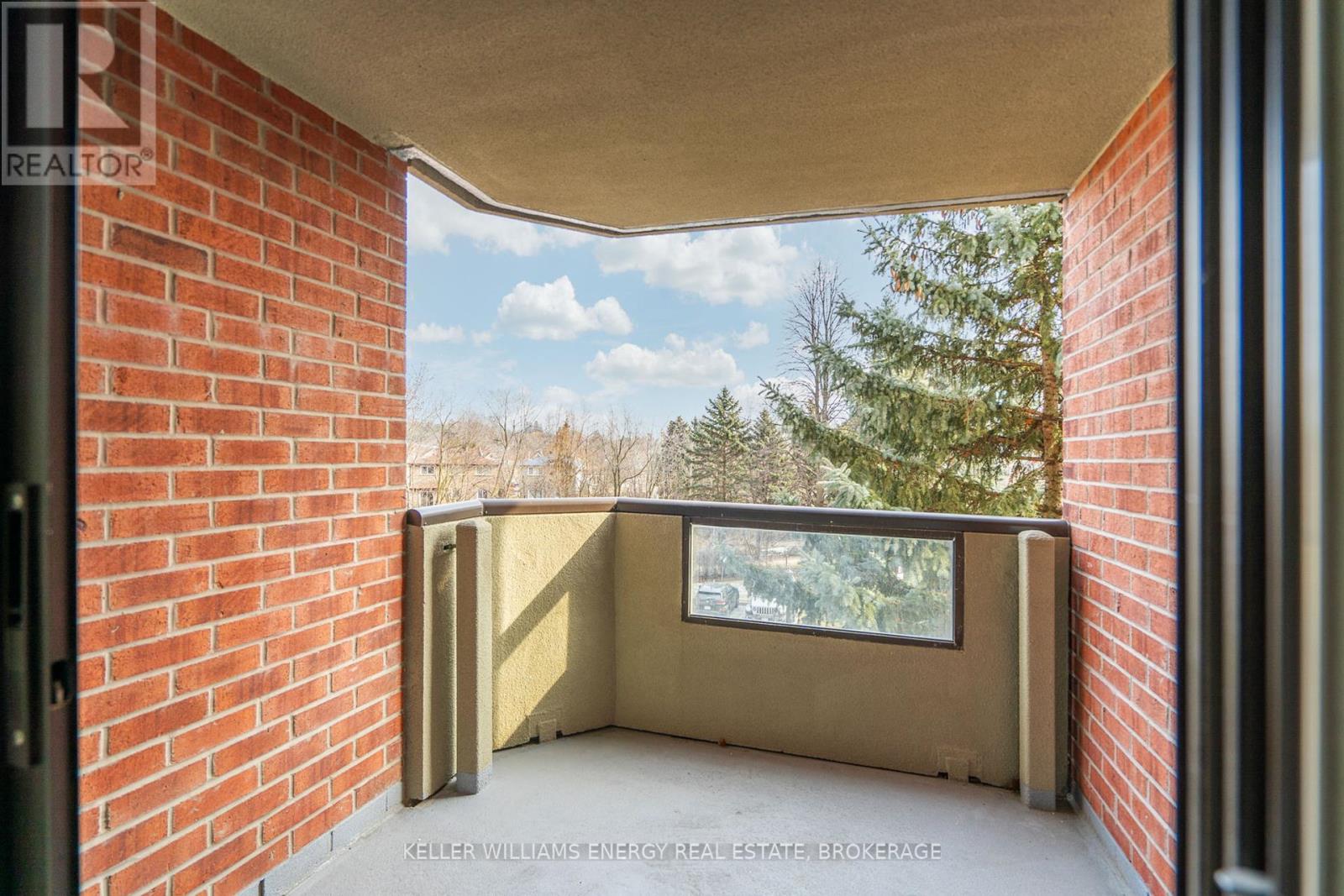312 - 100 Observatory Lane Richmond Hill, Ontario L4C 1T4
$675,000Maintenance, Heat, Electricity, Water, Cable TV, Common Area Maintenance, Insurance, Parking
$927.36 Monthly
Maintenance, Heat, Electricity, Water, Cable TV, Common Area Maintenance, Insurance, Parking
$927.36 MonthlyFantastic Opportunity To Own A 2 Bed, 2 Bath, Condo In Richmond Hill. This Spacious 1,002 Sq Ft Unit Includes 1 Underground Parking Space And Has Been Freshly Painted Throughout. The Floor Plan Has Been Thoughtfully Laid Out With The Bedrooms On Opposite Ends To Provide Privacy. The Primary Bedroom Features A Large Walk-in Closet and 4 Pc Ensuite. The Living Space Has Plenty Of Room For A Dining Set, Sitting Room And Desk As Well As Access To The Balcony With South East Views. Enjoy The Convenience Of Ensuite Laundry With A Combined Storage Space Directly In The Unit! The Maintenance Fees Include: Heat, Hydro, Water, Ignite Unlimited High-Speed Internet & TV, Indoor Pool, Hot Tub, Sauna, Gym, Billiards Room, Library, Party Room, Tennis Court & Visitor Parking! (id:28587)
Property Details
| MLS® Number | N11925333 |
| Property Type | Single Family |
| Community Name | Observatory |
| Community Features | Pet Restrictions |
| Features | Balcony, In Suite Laundry |
| Parking Space Total | 1 |
| Pool Type | Indoor Pool |
| Structure | Tennis Court |
Building
| Bathroom Total | 2 |
| Bedrooms Above Ground | 2 |
| Bedrooms Total | 2 |
| Amenities | Exercise Centre, Visitor Parking |
| Exterior Finish | Brick |
| Size Interior | 1,000 - 1,199 Ft2 |
| Type | Apartment |
Parking
| Underground |
Land
| Acreage | No |
Rooms
| Level | Type | Length | Width | Dimensions |
|---|---|---|---|---|
| Main Level | Living Room | 5.96 m | 3.58 m | 5.96 m x 3.58 m |
| Main Level | Dining Room | 2.54 m | 2.87 m | 2.54 m x 2.87 m |
| Main Level | Kitchen | 2.74 m | 2.18 m | 2.74 m x 2.18 m |
| Main Level | Primary Bedroom | 3.98 m | 3.14 m | 3.98 m x 3.14 m |
| Main Level | Bedroom 2 | 3.45 m | 2.81 m | 3.45 m x 2.81 m |
Contact Us
Contact us for more information
Tracy Mullin
Salesperson
(905) 430-2390
www.kaylandgroup.ca/
www.facebook.com/kaylandgroup
285 Taunton Rd E Unit 1
Oshawa, Ontario L1G 3V2
(905) 723-5944
(905) 576-2253
Kayla Bridgman
Salesperson
285 Taunton Rd E Unit 1
Oshawa, Ontario L1G 3V2
(905) 723-5944
(905) 576-2253


































