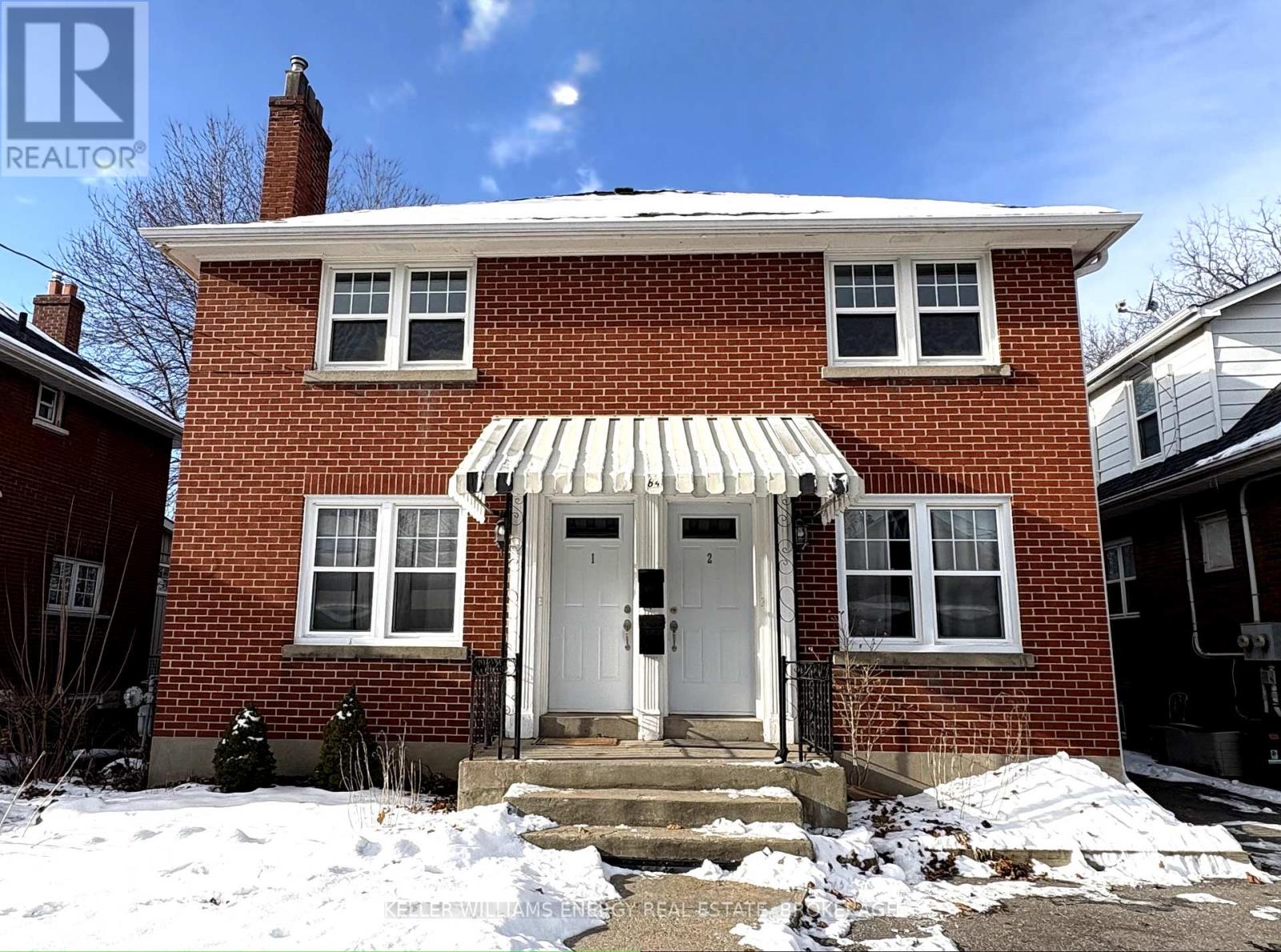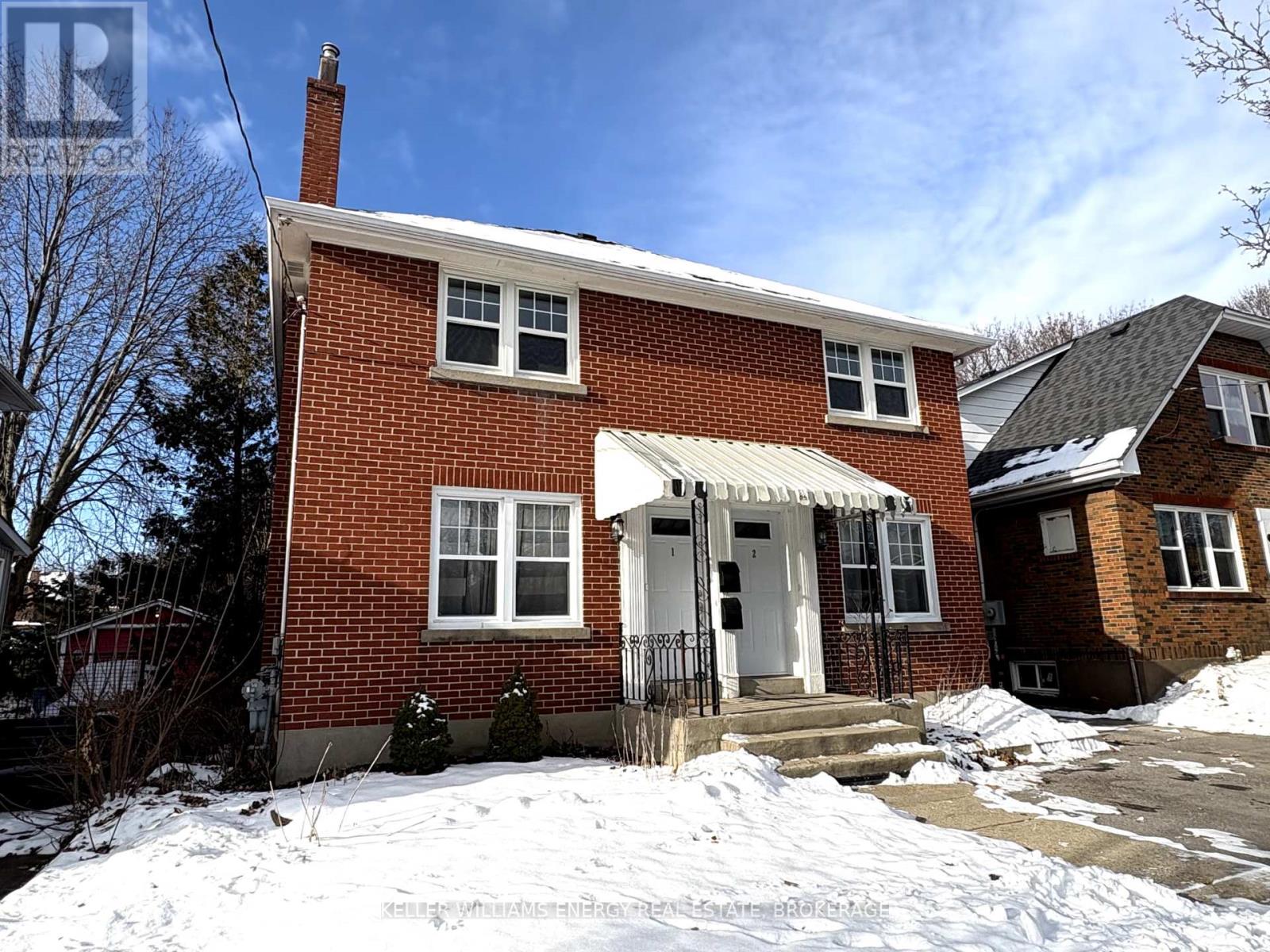2 - 84 Rowe Street Oshawa, Ontario L1H 5P6
$2,300 Monthly
Bright And Spacious 2-Bedroom Upper-Level Unit In A Beautiful All-Brick Two-Unit Dwelling, Located On A Quiet Side Street In A Desirable Neighbourhood. This Move-In-Ready Unit Features Private Laundry In The Basement With Separate Washer And Dryer For Each Unit, And Private Access To The Basement From Both Inside And Outside. Includes 1 Parking Spot For Added Convenience. The Landlord Is Committed To Separating The Backyard When Weather Permits, Providing Exclusive Outdoor Space For Tenants. The Basement Offers Additional Storage Space, Perfect For Seasonal Items Or Extras. Located Just Minutes From Downtown Oshawa, This Home Offers Proximity To Parks, Costco Plaza, Schools, Hospitals, And Major Highways (401 And 407). Enjoy The Perfect Blend Of Privacy And Convenience In This Fantastic Home -- Don't Miss Out! **** EXTRAS **** Separate Utilities In Both Units For Added Independence. Fireplace Decommissioned & Not In Use. Offers Anytime! (id:28587)
Property Details
| MLS® Number | E11923445 |
| Property Type | Single Family |
| Community Name | Central |
| Features | Carpet Free |
| Parking Space Total | 1 |
Building
| Bathroom Total | 1 |
| Bedrooms Above Ground | 2 |
| Bedrooms Total | 2 |
| Appliances | Dryer, Refrigerator, Stove, Washer |
| Basement Development | Unfinished |
| Basement Type | N/a (unfinished) |
| Exterior Finish | Brick |
| Flooring Type | Laminate |
| Foundation Type | Concrete |
| Heating Fuel | Natural Gas |
| Heating Type | Other |
| Stories Total | 2 |
| Type | Duplex |
| Utility Water | Municipal Water |
Land
| Acreage | No |
| Sewer | Sanitary Sewer |
Rooms
| Level | Type | Length | Width | Dimensions |
|---|---|---|---|---|
| Upper Level | Kitchen | 3.92 m | 2.81 m | 3.92 m x 2.81 m |
| Upper Level | Dining Room | 3.92 m | 2.81 m | 3.92 m x 2.81 m |
| Upper Level | Living Room | 3.56 m | 4.63 m | 3.56 m x 4.63 m |
| Upper Level | Bedroom | 2.82 m | 4.19 m | 2.82 m x 4.19 m |
| Upper Level | Bedroom 2 | 3.56 m | 2.84 m | 3.56 m x 2.84 m |
https://www.realtor.ca/real-estate/27801953/2-84-rowe-street-oshawa-central-central
Contact Us
Contact us for more information

Trevor Paterson
Salesperson
www.davidpatersonteam.ca/
https//www.facebook.com/trevorpatersonrealestate
285 Taunton Rd E Unit 1
Oshawa, Ontario L1G 3V2
(905) 723-5944
(905) 576-2253


















