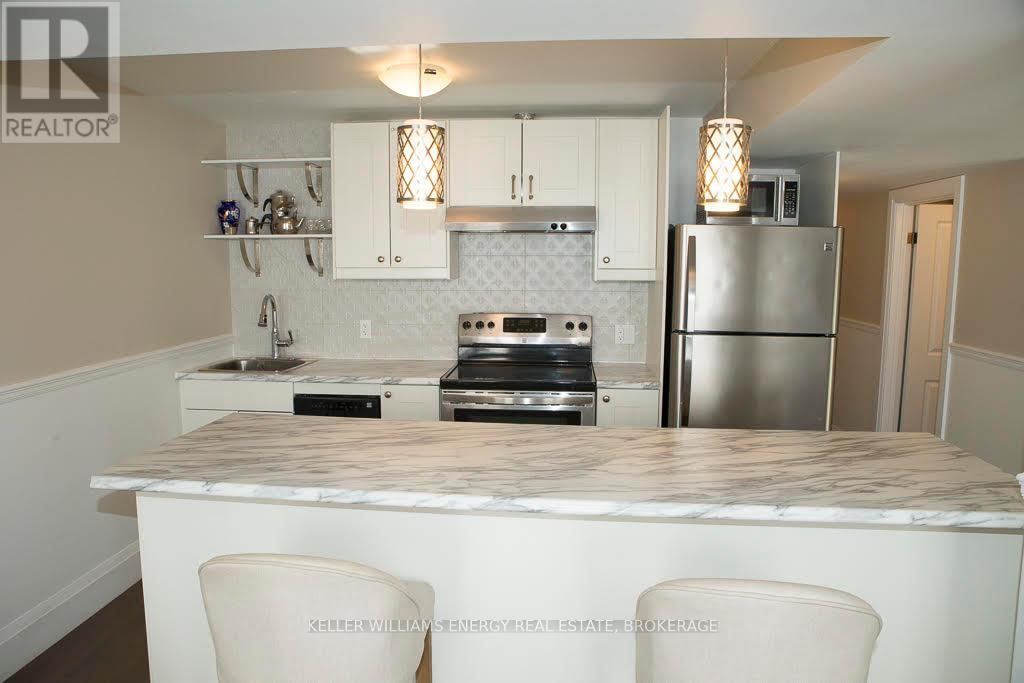100 Mildenhall Place Whitby, Ontario L1M 0E4
$2,000 Monthly
Legal walkout basement apartment in the sought-after community of Brooklin! This inviting space features an open-concept kitchen with stainless steel appliances, a breakfast bar, and under-counter seating, perfect for casual dining or entertaining. The foyer opens to a charming lock stone patio with no backyard neighbors, making it a great spot to enjoy your morning coffee. The updated bathroom boasts a modern walk-in shower, and the fully fenced backyard adds to the outdoor appeal. Includes one driveway parking space. The landlord offers flexibility with furnishings, lease the unit as seen in the photos or unfurnished to suit your needs. Rental is all-inclusive for added convenience. Don't miss this opportunity to live in a vibrant and friendly neighborhood (id:28587)
Property Details
| MLS® Number | E11922510 |
| Property Type | Single Family |
| Community Name | Brooklin |
| Features | In Suite Laundry |
| Parking Space Total | 1 |
| Structure | Patio(s) |
Building
| Bathroom Total | 1 |
| Bedrooms Above Ground | 1 |
| Bedrooms Total | 1 |
| Appliances | Dishwasher, Dryer, Microwave, Refrigerator, Stove, Washer |
| Basement Development | Finished |
| Basement Features | Walk Out |
| Basement Type | N/a (finished) |
| Construction Style Attachment | Link |
| Cooling Type | Central Air Conditioning |
| Exterior Finish | Brick, Vinyl Siding |
| Flooring Type | Laminate |
| Foundation Type | Concrete |
| Heating Fuel | Natural Gas |
| Heating Type | Forced Air |
| Type | House |
| Utility Water | Municipal Water |
Land
| Acreage | No |
| Sewer | Sanitary Sewer |
| Size Irregular | . |
| Size Total Text | . |
Rooms
| Level | Type | Length | Width | Dimensions |
|---|---|---|---|---|
| Lower Level | Foyer | 2.04 m | 1.77 m | 2.04 m x 1.77 m |
| Lower Level | Living Room | 4.32 m | 3.31 m | 4.32 m x 3.31 m |
| Lower Level | Kitchen | 4.32 m | 2.55 m | 4.32 m x 2.55 m |
| Lower Level | Bedroom | 3.07 m | 3.88 m | 3.07 m x 3.88 m |
https://www.realtor.ca/real-estate/27799852/100-mildenhall-place-whitby-brooklin-brooklin
Contact Us
Contact us for more information

Debbie Harkness
Salesperson
www.harknesssellshomes.com
285 Taunton Rd E Unit 1
Oshawa, Ontario L1G 3V2
(905) 723-5944
(905) 576-2253
















