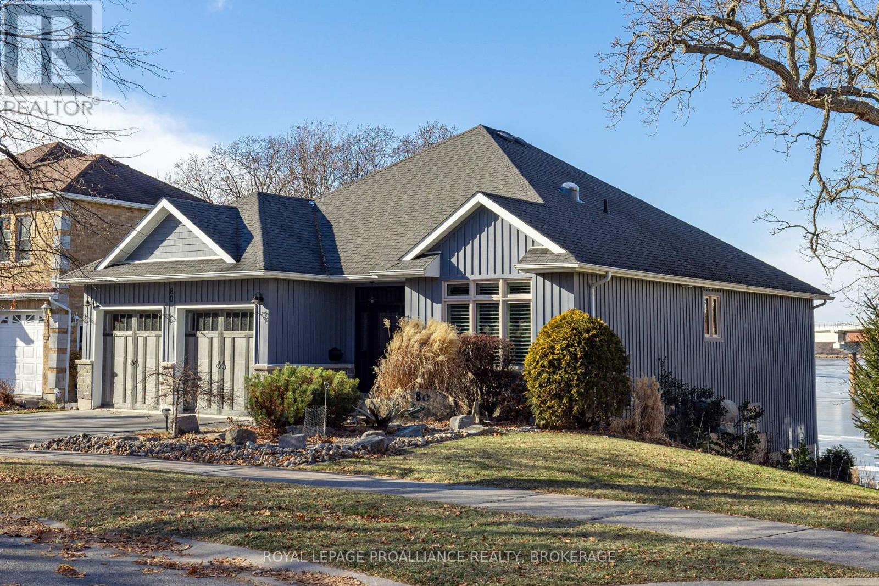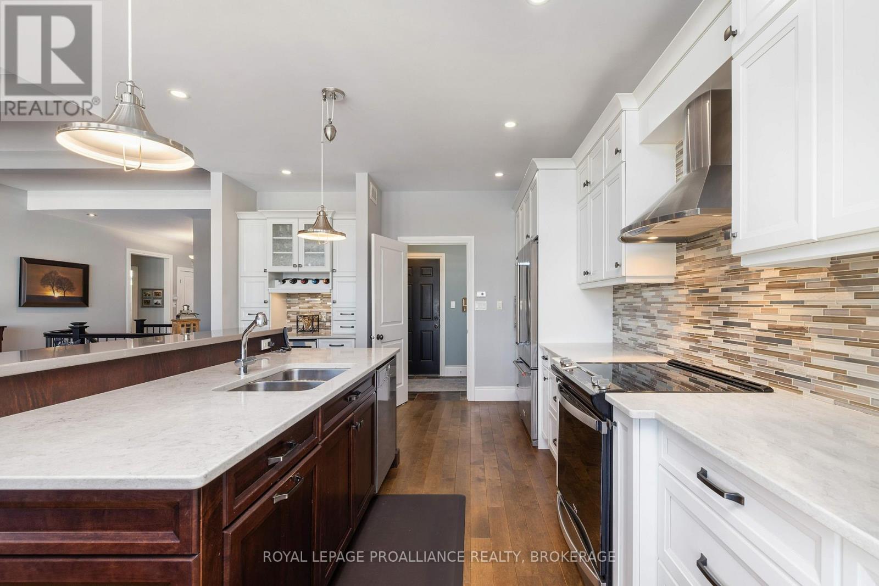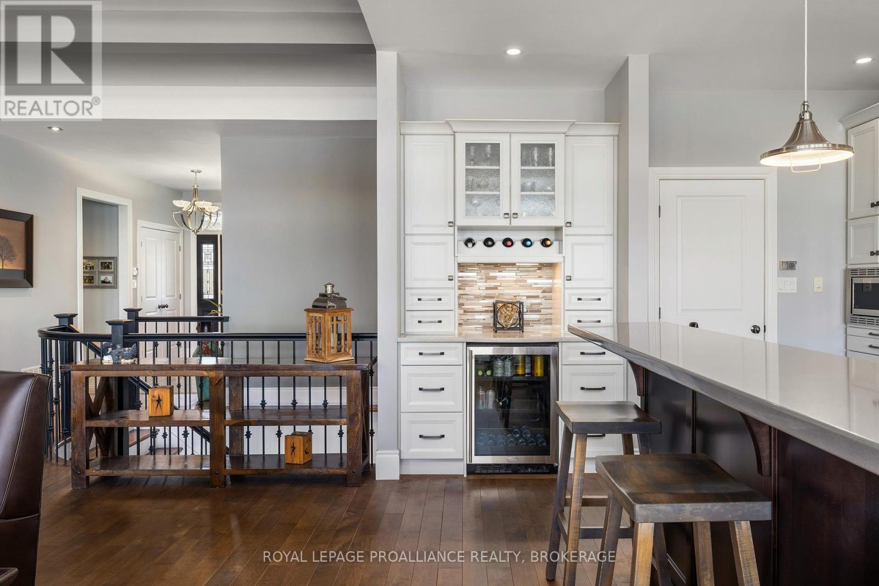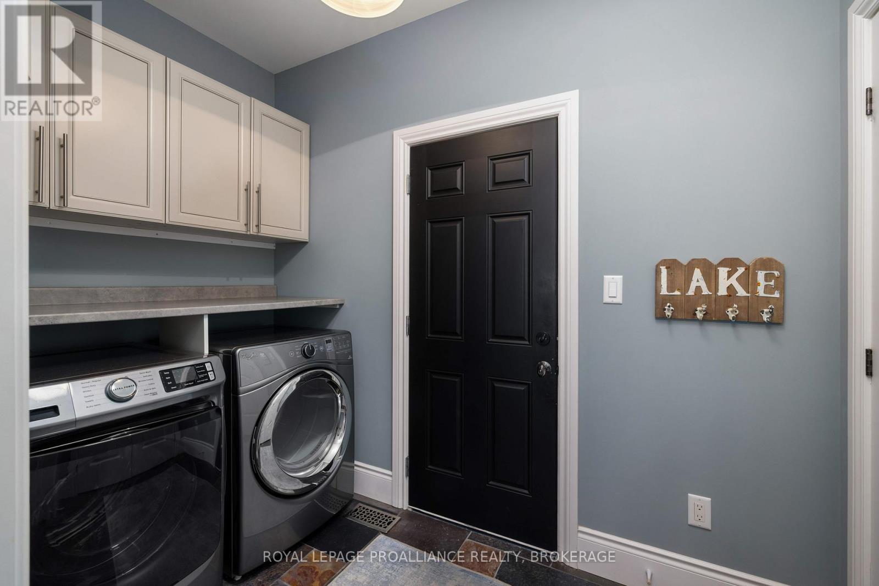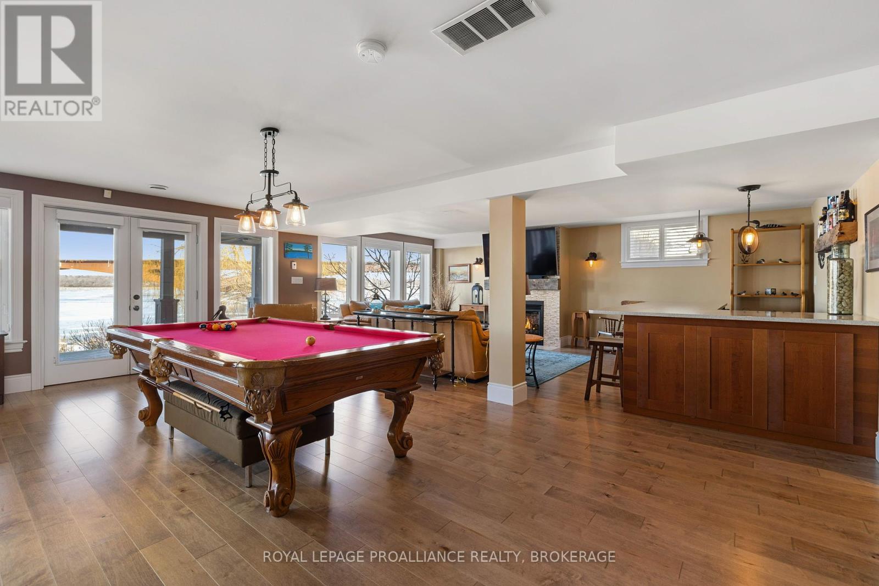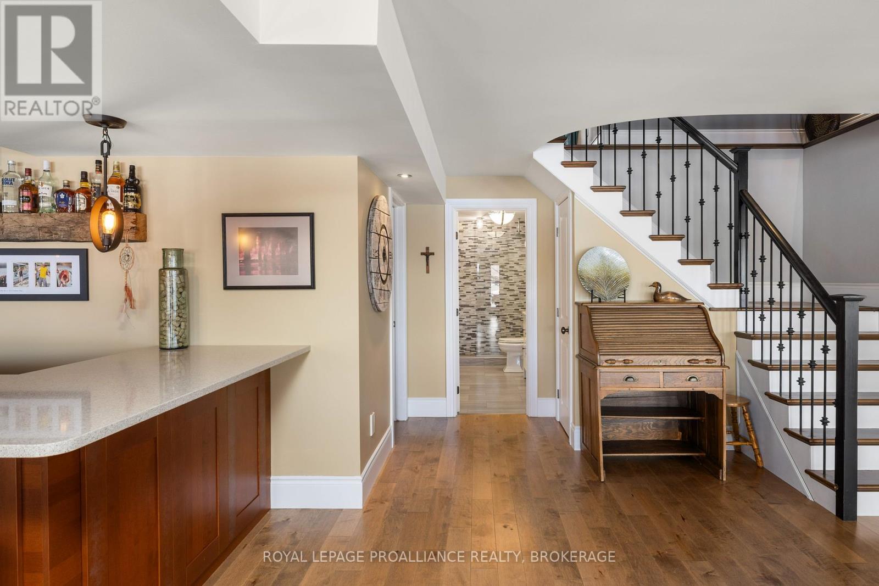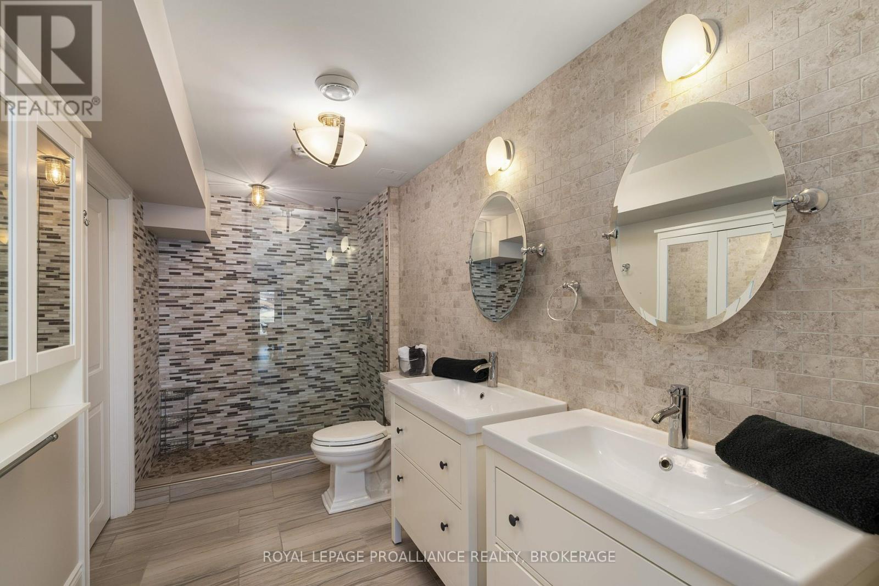80 Kenwoods Circle Kingston, Ontario K7K 6Y2
$1,550,000
Stunning waterfront bungalow in lovely east end waterfront community with over 3,000 sq.ft. of luxurious living space. Three bedroom, three bath, walk-out with high end finishes throughout. Beautifully landscaped front and rear yards with 81 feet of waterfront on the Cataraqui River and access to the St. Lawrence, Lake Ontario and historic Rideau Canal from your private 40 foot dock. Tastefully decorated inside with hardwood and porcelain tile throughout. Bright and open concept living, dining and kitchen with gas burning fireplaces on both levels. You will love the views of the river and spectacular Waban Crossing with quick access to the 401 and all parts of Kingston from this location. Move-in ready, this beauty won't last long! (id:28587)
Open House
This property has open houses!
2:00 pm
Ends at:4:00 pm
2:00 pm
Ends at:4:00 pm
Property Details
| MLS® Number | X11921920 |
| Property Type | Single Family |
| Community Name | Kingston East (Incl Barret Crt) |
| Amenities Near By | Park, Public Transit |
| Equipment Type | Water Heater |
| Features | Sloping, Carpet Free |
| Parking Space Total | 4 |
| Rental Equipment Type | Water Heater |
| Structure | Dock |
| View Type | Direct Water View |
| Water Front Type | Waterfront |
Building
| Bathroom Total | 3 |
| Bedrooms Above Ground | 2 |
| Bedrooms Below Ground | 1 |
| Bedrooms Total | 3 |
| Amenities | Fireplace(s) |
| Appliances | Garage Door Opener Remote(s), Oven - Built-in, Water Heater, Dryer, Microwave, Refrigerator, Stove, Washer, Window Coverings |
| Architectural Style | Bungalow |
| Basement Development | Finished |
| Basement Features | Walk Out |
| Basement Type | N/a (finished) |
| Construction Style Attachment | Detached |
| Cooling Type | Central Air Conditioning |
| Exterior Finish | Wood |
| Fire Protection | Alarm System, Smoke Detectors |
| Fireplace Present | Yes |
| Fireplace Total | 2 |
| Foundation Type | Concrete |
| Heating Fuel | Natural Gas |
| Heating Type | Forced Air |
| Stories Total | 1 |
| Size Interior | 2,500 - 3,000 Ft2 |
| Type | House |
| Utility Water | Municipal Water |
Parking
| Attached Garage |
Land
| Access Type | Year-round Access, Private Docking |
| Acreage | No |
| Land Amenities | Park, Public Transit |
| Sewer | Sanitary Sewer |
| Size Depth | 208 Ft ,3 In |
| Size Frontage | 81 Ft |
| Size Irregular | 81 X 208.3 Ft |
| Size Total Text | 81 X 208.3 Ft |
| Surface Water | River/stream |
Rooms
| Level | Type | Length | Width | Dimensions |
|---|---|---|---|---|
| Lower Level | Bedroom | 4.09 m | 3.19 m | 4.09 m x 3.19 m |
| Lower Level | Bathroom | 3.84 m | 1.79 m | 3.84 m x 1.79 m |
| Lower Level | Family Room | 12.19 m | 8.87 m | 12.19 m x 8.87 m |
| Main Level | Foyer | 3.02 m | 2.09 m | 3.02 m x 2.09 m |
| Main Level | Living Room | 6.97 m | 4.13 m | 6.97 m x 4.13 m |
| Main Level | Dining Room | 4.12 m | 2.51 m | 4.12 m x 2.51 m |
| Main Level | Kitchen | 4.88 m | 4.12 m | 4.88 m x 4.12 m |
| Main Level | Bedroom | 4.46 m | 4.15 m | 4.46 m x 4.15 m |
| Main Level | Bedroom | 3.49 m | 3.49 m | 3.49 m x 3.49 m |
| Main Level | Bathroom | 3.4 m | 1.79 m | 3.4 m x 1.79 m |
| Main Level | Bathroom | 4.12 m | 2.1 m | 4.12 m x 2.1 m |
| Main Level | Laundry Room | 2.86 m | 1.59 m | 2.86 m x 1.59 m |
Contact Us
Contact us for more information
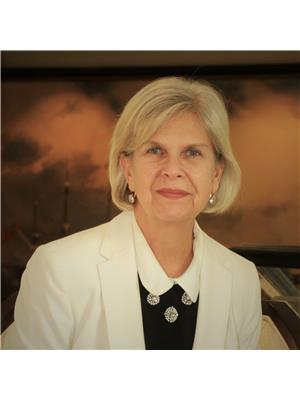
Sandy Sheahan
Broker
80 Queen St
Kingston, Ontario K7K 6W7
(613) 544-4141
www.discoverroyallepage.ca/


