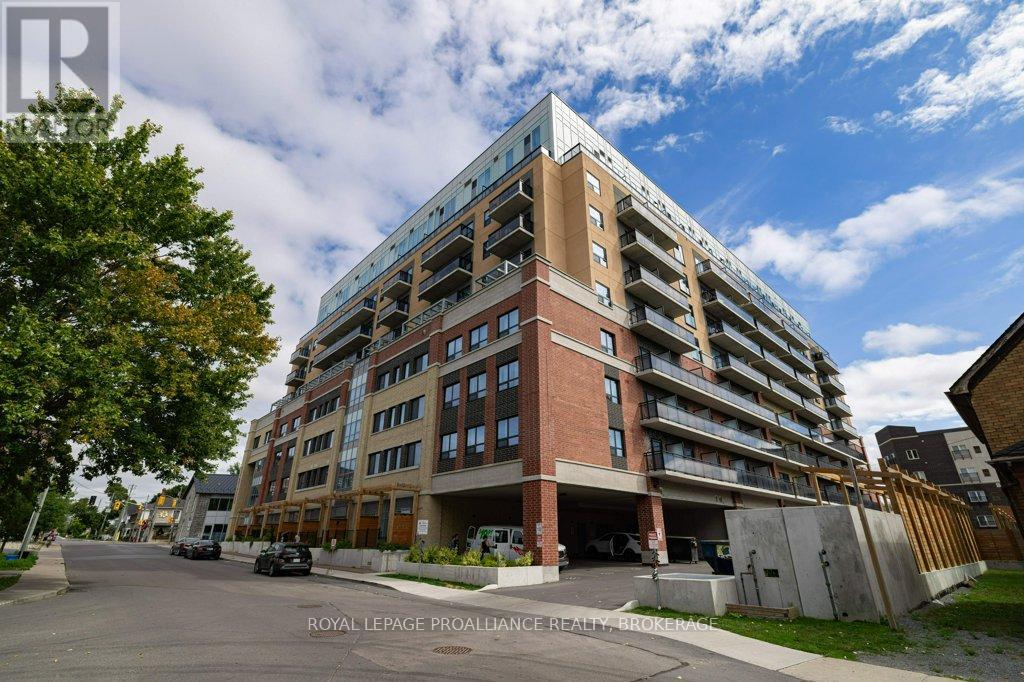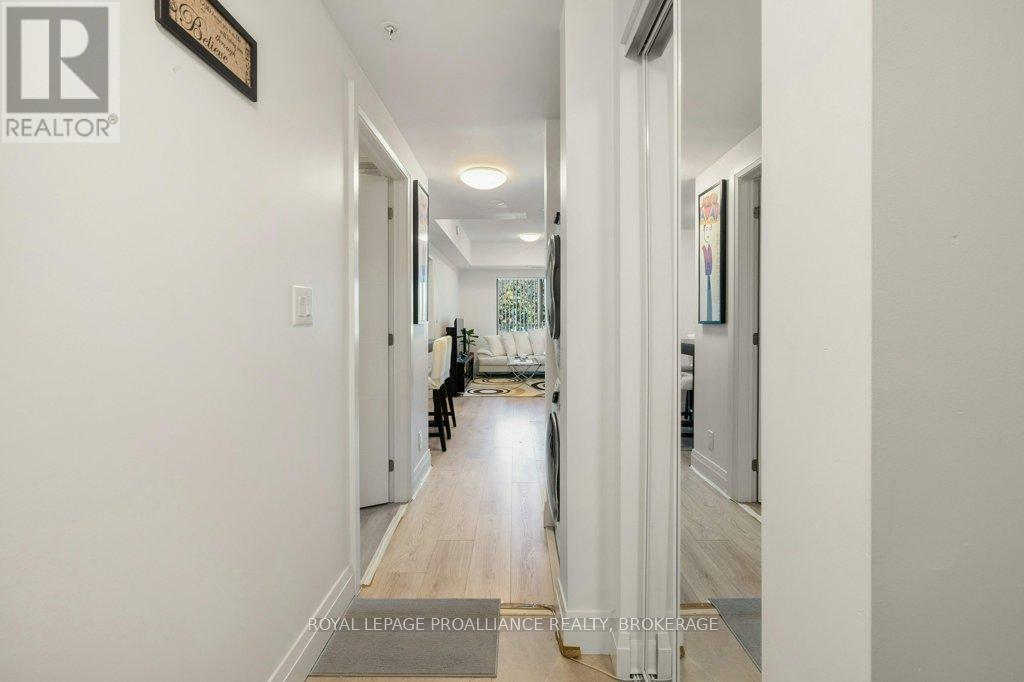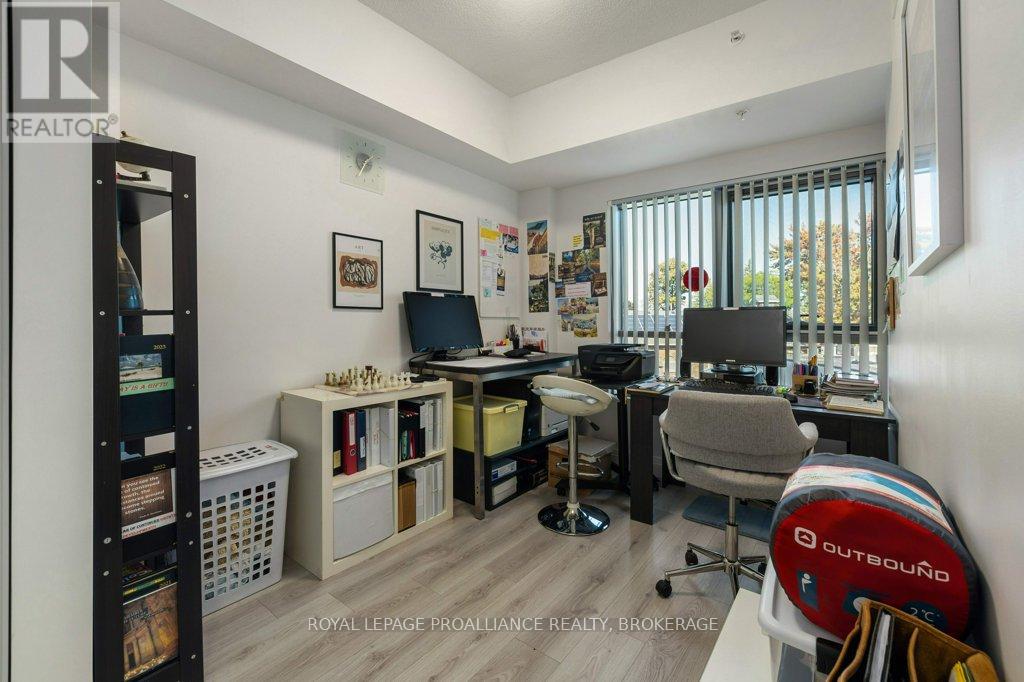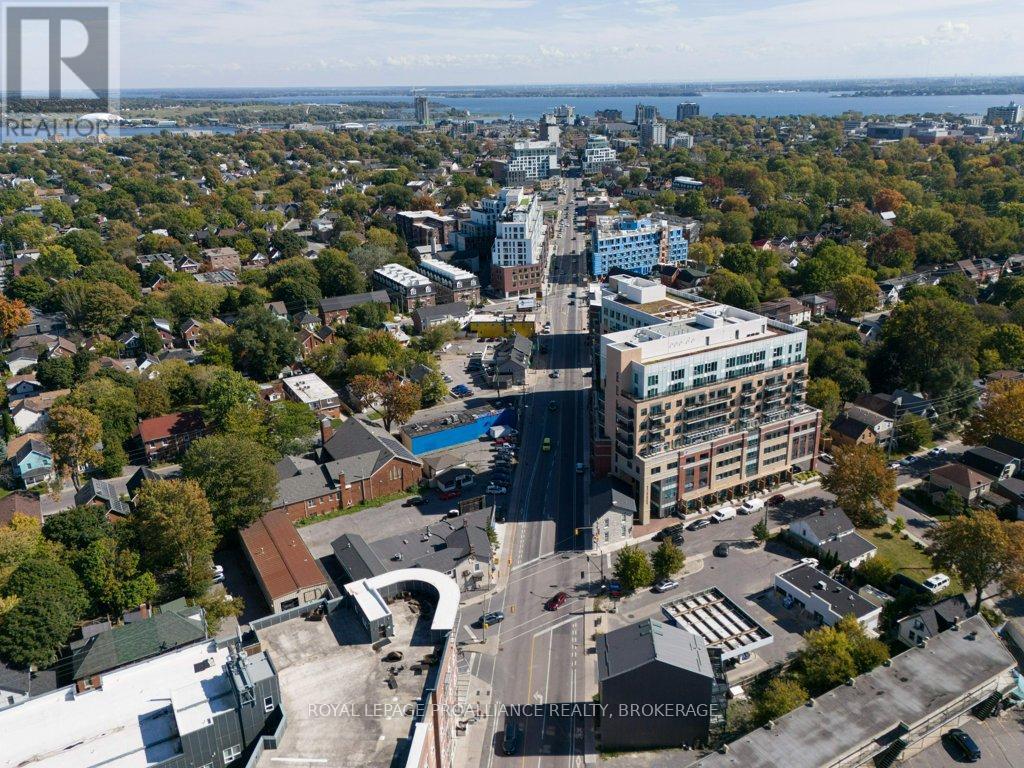320 - 652 Princess Street Kingston, Ontario K7L 1E5
$449,900Maintenance, Heat, Water, Common Area Maintenance, Insurance
$530.18 Monthly
Maintenance, Heat, Water, Common Area Maintenance, Insurance
$530.18 MonthlyUnit 320, 652 Princess Street is a ONE OF A KIND UNIT in one of the most modern, Kingston condominiums. The unit is meticulously clean and exudes pride of ownership. The unit has two distinguishing features that you will probably not find in any other unit. 1) TWO FULL BATH/SHOWERS; an ensuite, and the other right across the hall from the secondary bedroom which is BONUS if renting to a female clientele. 2. SECONDARY BEDROOM HAS BEEN REMODELLED INTO A FULLY SELF-CONTAINED BEDROOM BY INSTALLING A FULL WALL FOR COMPLETE PRIVACY, rather than a shelving unit with open space above which is the norm in all other 2 bedroom units. Locker unit included. Located in Williamsville, progressively changing neighbourhood on the West end of Kingston's vibrant downtown core. Residents are within walking distance to everyday amenities and bus stop, Queens University and Gord Downie Waterfront Pier 17 minutes (1.2 kms), Springer Market Square 28 minutes (2 km) and Kingston General Hospital 30 minutes (2.2 km). BONUS: Concrete building equals super quiet; exercise and entertaining rooms, fabulously bright Atrium, and one of the nicest roof top patios in the city with waterfront view. Whether buying for personal use or for a child attending University, don't miss out on this solid investment. (id:28587)
Property Details
| MLS® Number | X11922562 |
| Property Type | Single Family |
| Neigbourhood | Williamsville |
| Community Name | Central City East |
| Amenities Near By | Hospital, Beach |
| Community Features | Pet Restrictions |
| Equipment Type | None |
| Features | Flat Site, Dry, Level, In Suite Laundry |
| Rental Equipment Type | None |
| Structure | Patio(s) |
| View Type | View, City View |
Building
| Bathroom Total | 2 |
| Bedrooms Above Ground | 2 |
| Bedrooms Total | 2 |
| Amenities | Exercise Centre, Party Room, Visitor Parking, Storage - Locker |
| Appliances | Dishwasher, Dryer, Microwave, Range, Refrigerator, Stove, Washer |
| Cooling Type | Central Air Conditioning |
| Exterior Finish | Concrete, Steel |
| Fire Protection | Controlled Entry, Smoke Detectors, Monitored Alarm |
| Flooring Type | Tile, Laminate |
| Foundation Type | Concrete |
| Heating Fuel | Natural Gas |
| Heating Type | Forced Air |
| Size Interior | 600 - 699 Ft2 |
| Type | Apartment |
Parking
| Underground | |
| Inside Entry |
Land
| Acreage | No |
| Land Amenities | Hospital, Beach |
| Landscape Features | Landscaped |
| Zoning Description | Wm1 |
Rooms
| Level | Type | Length | Width | Dimensions |
|---|---|---|---|---|
| Main Level | Foyer | 3.26 m | 1.79 m | 3.26 m x 1.79 m |
| Main Level | Kitchen | 4.11 m | 2.34 m | 4.11 m x 2.34 m |
| Main Level | Living Room | 3.13 m | 2.98 m | 3.13 m x 2.98 m |
| Main Level | Primary Bedroom | 4.29 m | 2.4 m | 4.29 m x 2.4 m |
| Main Level | Bathroom | 1.86 m | 1.79 m | 1.86 m x 1.79 m |
| Main Level | Bedroom 2 | 3.56 m | 3.01 m | 3.56 m x 3.01 m |
| Main Level | Bathroom | 2.13 m | 1.58 m | 2.13 m x 1.58 m |
Utilities
| Wireless | Available |
Contact Us
Contact us for more information

Mark Fisher
Salesperson
80 Queen St
Kingston, Ontario K7K 6W7
(613) 544-4141
www.discoverroyallepage.ca/









































