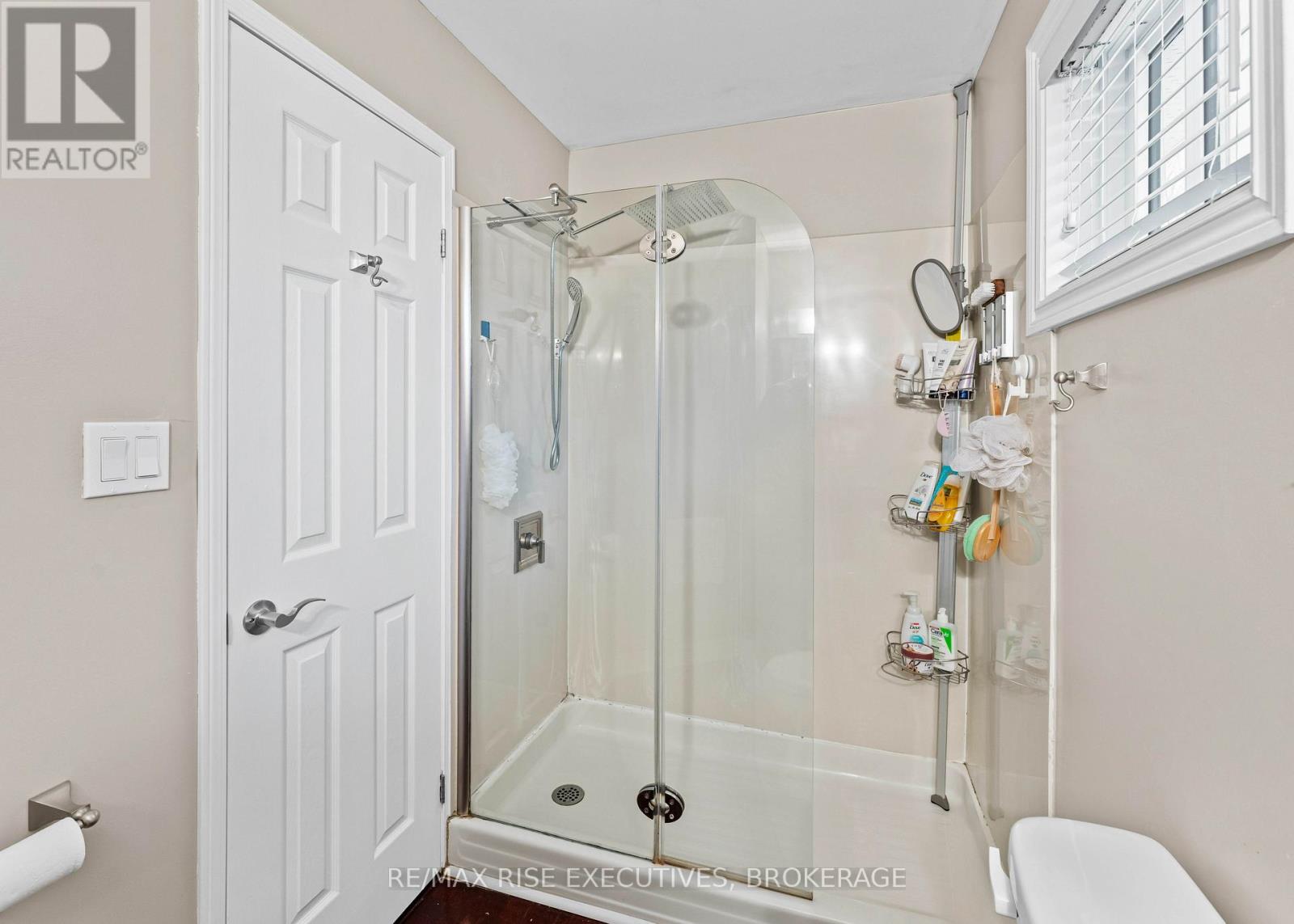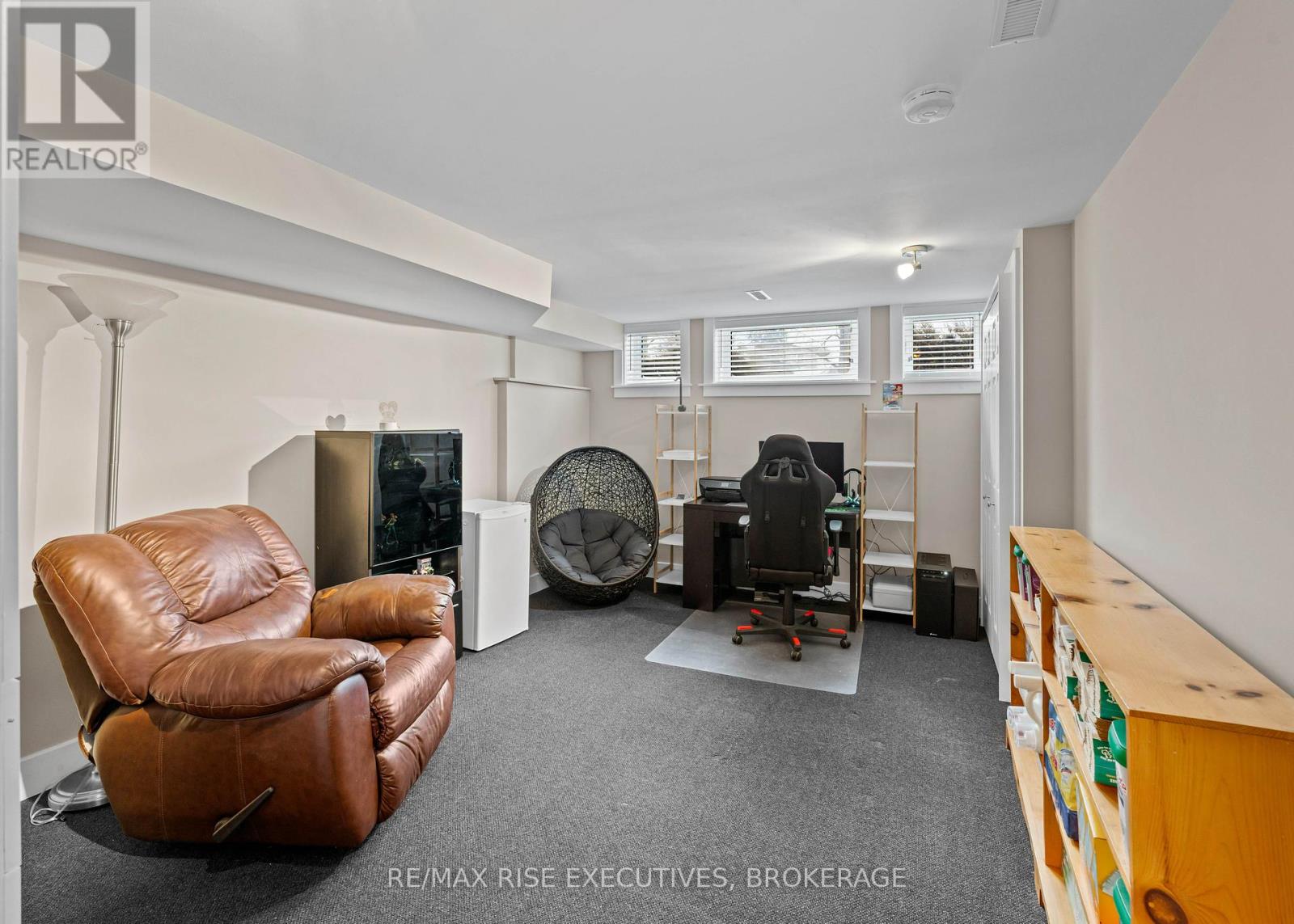39 Loradean Crescent Kingston, Ontario K7K 6X7
$789,000
Only so often does a home come to market on the sought after street of Loradean in the East end of Kingston. Situated on a quiet enclave among elegant homes, this beautiful split level home has been upgraded and updated lovingly and is ready for new owners. With 3+1 bedrooms, and 2.5 baths, 39 Loradean fits the bill for most families. The open concept floor plan makes it easy to entertain friends. The cozy gas fireplace is perfect on Winter nights. The backyard is outlined with mature trees and is fenced. The basement has been finished, complete with a massive 4th bedroom and a wet bar! Restaurants, grocery stores, 2 parks within walking distance, schools; all are nearby in this very welcoming neighbourhood. Just steps away from the Cataraqui River. Updates in the near past include: Gazebo (2023), AC system (2023), backyard storage shed (2023) Kitchen and appliances (2017), fence (2020), stone patio (2019), fireplace with marble (2018), bathrooms (2018), light fixtures including fancy chandeliers, and the list goes on. Just minutes away from the Canadian Forces Base (CFB), Downtown Kingston, Royal Military College, and the new Waaban Crossing. This home is an absolute showstopper. (id:28587)
Property Details
| MLS® Number | X11919914 |
| Property Type | Single Family |
| Neigbourhood | Cataraqui River East |
| Community Name | Kingston East (Incl Barret Crt) |
| Amenities Near By | Park, Schools |
| Community Features | School Bus |
| Parking Space Total | 4 |
| Structure | Patio(s) |
Building
| Bathroom Total | 3 |
| Bedrooms Above Ground | 3 |
| Bedrooms Below Ground | 1 |
| Bedrooms Total | 4 |
| Amenities | Fireplace(s) |
| Appliances | Dishwasher, Dryer, Refrigerator, Stove, Washer, Window Coverings |
| Basement Development | Partially Finished |
| Basement Type | N/a (partially Finished) |
| Construction Style Attachment | Detached |
| Construction Style Split Level | Sidesplit |
| Cooling Type | Central Air Conditioning |
| Exterior Finish | Brick Facing |
| Fireplace Present | Yes |
| Fireplace Total | 1 |
| Foundation Type | Block |
| Half Bath Total | 1 |
| Heating Fuel | Natural Gas |
| Heating Type | Forced Air |
| Type | House |
| Utility Water | Municipal Water |
Parking
| Attached Garage |
Land
| Access Type | Year-round Access |
| Acreage | No |
| Land Amenities | Park, Schools |
| Sewer | Sanitary Sewer |
| Size Depth | 107 Ft |
| Size Frontage | 60 Ft |
| Size Irregular | 60 X 107 Ft |
| Size Total Text | 60 X 107 Ft|under 1/2 Acre |
| Zoning Description | Ur1.a |
Rooms
| Level | Type | Length | Width | Dimensions |
|---|---|---|---|---|
| Second Level | Bedroom | 3.35 m | 3.45 m | 3.35 m x 3.45 m |
| Second Level | Bathroom | 1.55 m | 2.26 m | 1.55 m x 2.26 m |
| Second Level | Primary Bedroom | 4.98 m | 3.84 m | 4.98 m x 3.84 m |
| Second Level | Bathroom | 1.52 m | 3.25 m | 1.52 m x 3.25 m |
| Second Level | Bedroom | 2.57 m | 3.45 m | 2.57 m x 3.45 m |
| Lower Level | Recreational, Games Room | 3.53 m | 5.54 m | 3.53 m x 5.54 m |
| Main Level | Living Room | 3.76 m | 4.24 m | 3.76 m x 4.24 m |
| Main Level | Dining Room | 3.56 m | 3.17 m | 3.56 m x 3.17 m |
| Main Level | Kitchen | 3.56 m | 3.66 m | 3.56 m x 3.66 m |
| Main Level | Family Room | 6.2 m | 3.78 m | 6.2 m x 3.78 m |
| Main Level | Eating Area | 2.24 m | 3.33 m | 2.24 m x 3.33 m |
| Main Level | Bathroom | 0.91 m | 1.75 m | 0.91 m x 1.75 m |
Contact Us
Contact us for more information

Mat Clancy
Broker
www.youtube.com/embed/ExVzyU9mXJc
matclancy.ca/
110-623 Fortune Cres
Kingston, Ontario K7P 0L5
(613) 546-4208
www.remaxrise.com/





































