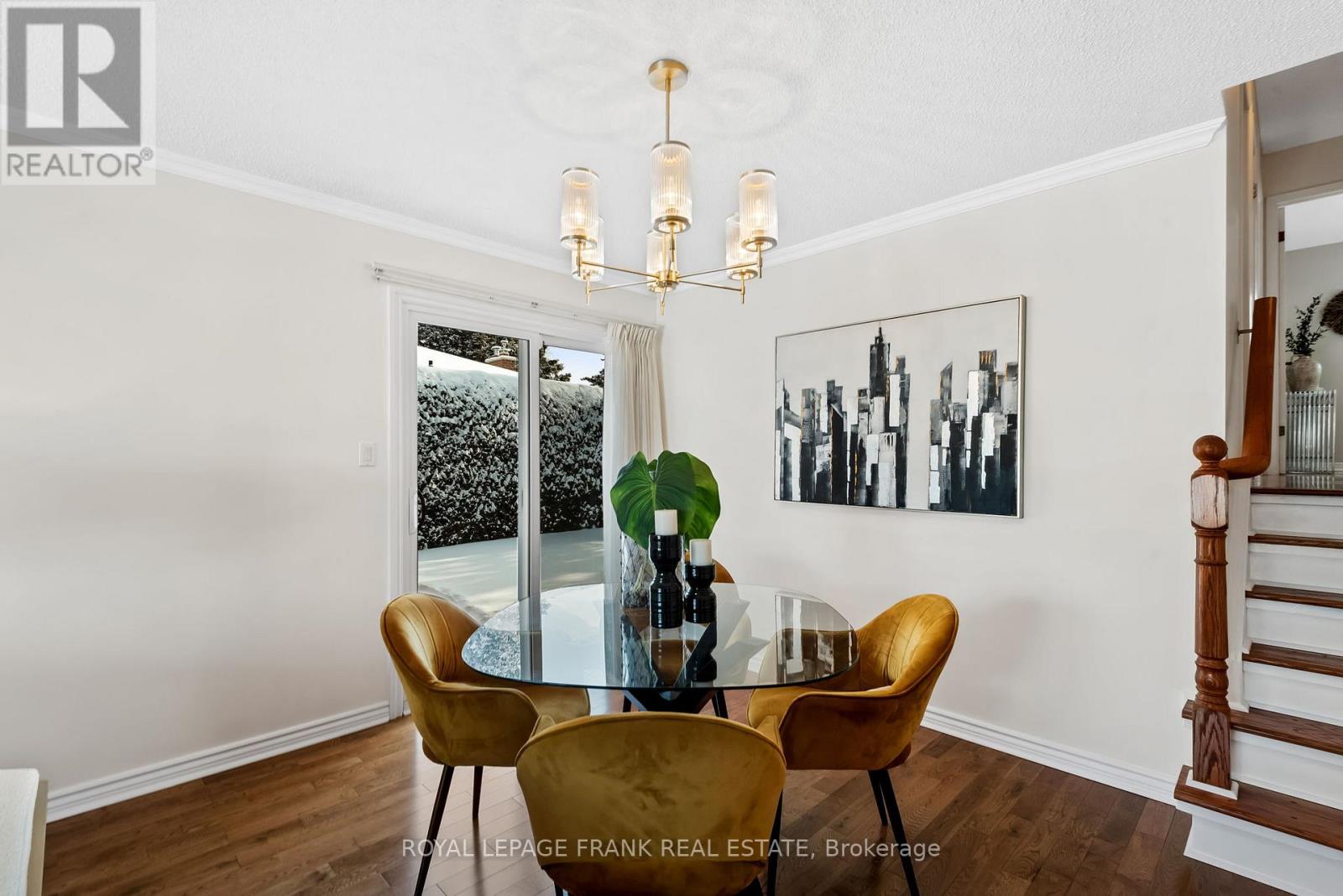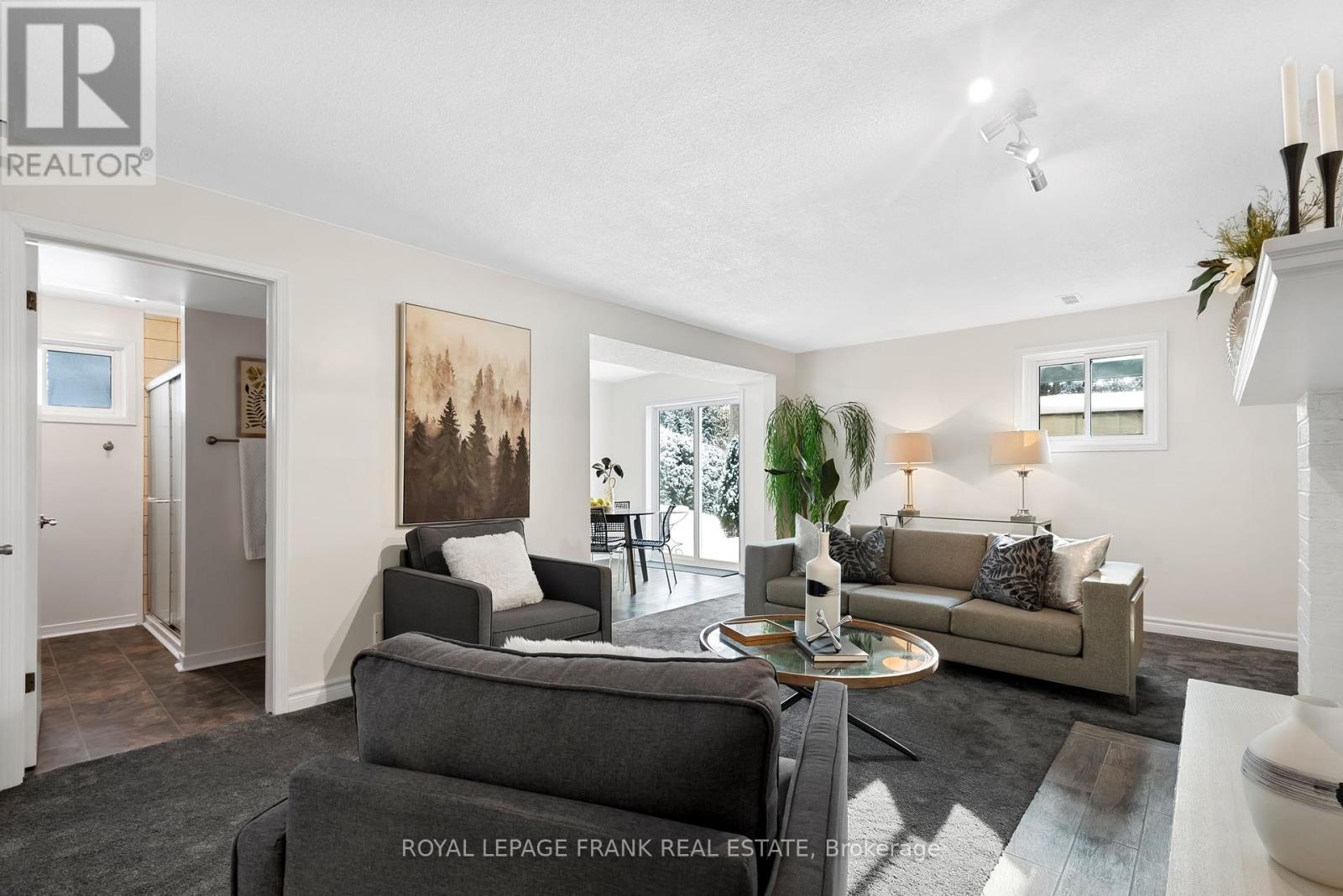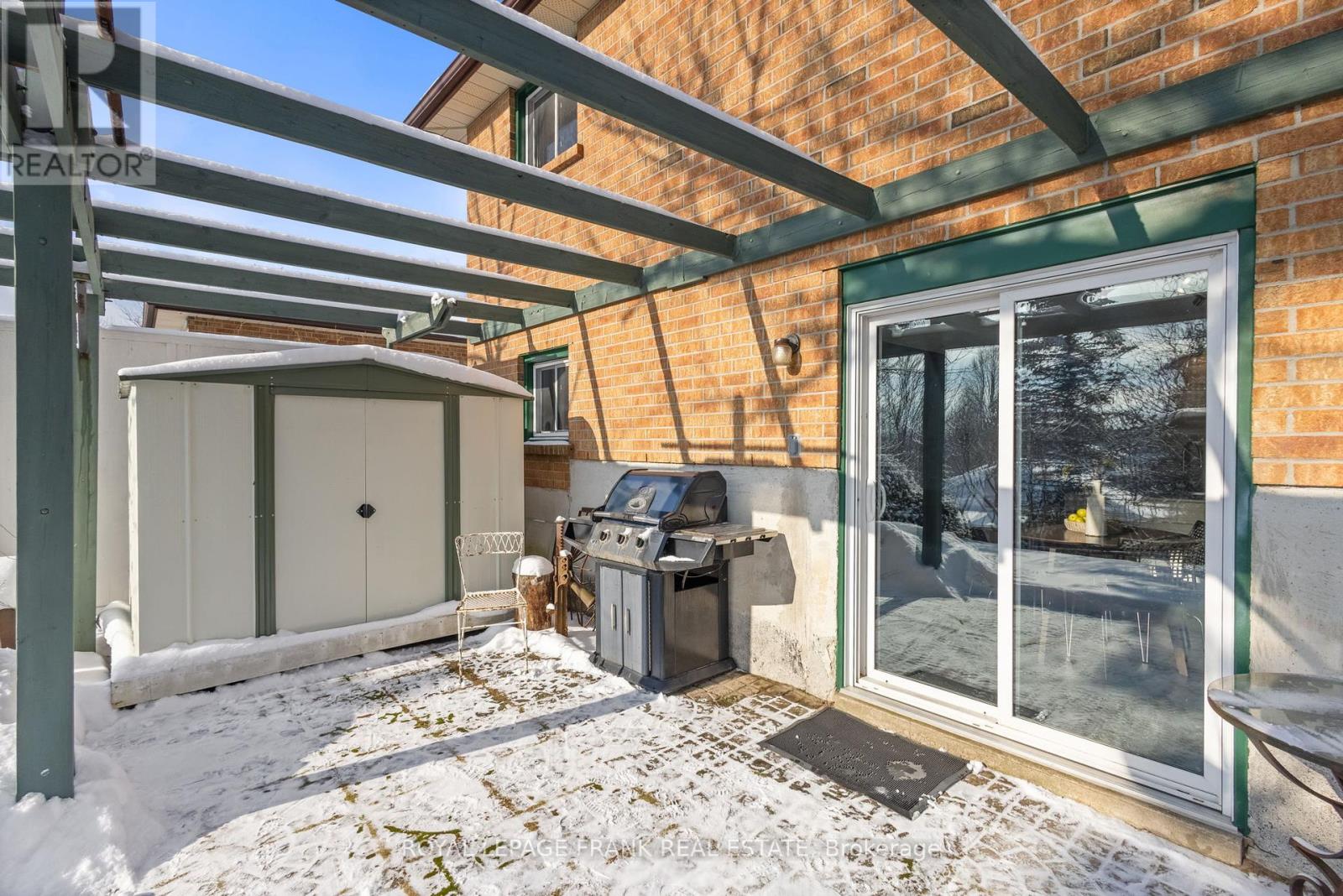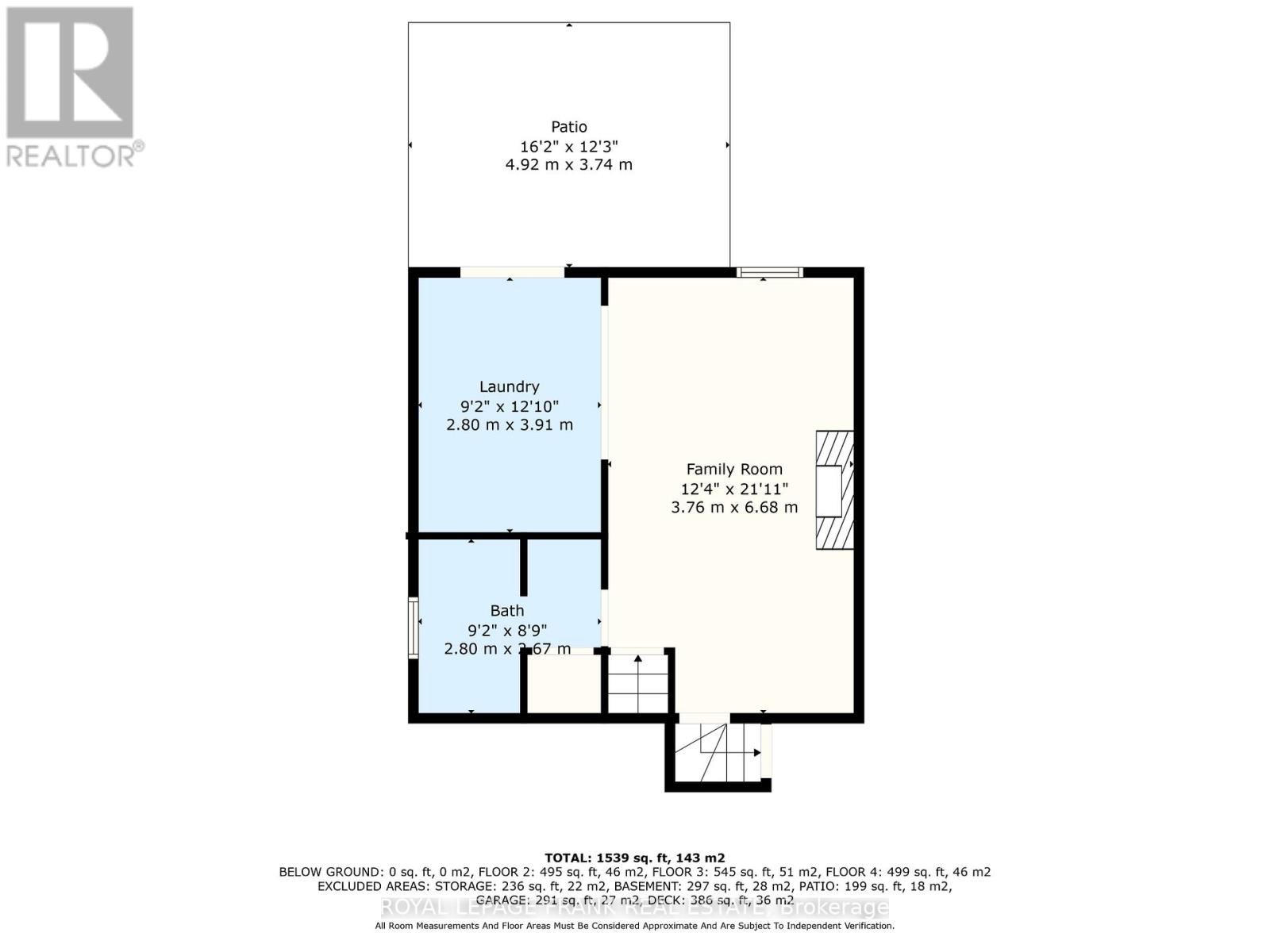44 Munro Crescent Uxbridge, Ontario L9P 1L8
$1,050,000
***video*** Exciting possibilites and a great opportunity with this beautifully landscaped, freshly updated, 4-level backsplit in high demand peaceful Testa neighbourhood. This home is a perfect blend of style, functionality and versatility. Practical and spacious galley kitchen with oak cabinets and a walk-out to BBQ deck. Beautiful hardwood and crown molding adds warmth through the living-dining room with a walk-out to a large private deck. Hardwood throughout upper level bedroom area. Large primary bedroom that could convert to a 3rd upper bedroom. Relax in the lower level family room with a cozy fireplace and more space for a growing family or utilize the good potential for an inlaw space. Kitchenette with laundry and space to eat in with a separate walkout to patio and private yard. Partially finished basement with rec room and a large utility room with above grade window. Great neighbourhood, steps to Ewan trail, close to schools, Uxpool, and the heart of Uxbridge. Small town charm with lots of amenities and convenience. Super easy commute to city centers. Great investment opportunity! (id:28587)
Property Details
| MLS® Number | N11920214 |
| Property Type | Single Family |
| Community Name | Uxbridge |
| Amenities Near By | Hospital, Park, Schools |
| Features | Conservation/green Belt |
| Parking Space Total | 5 |
| Structure | Shed |
Building
| Bathroom Total | 2 |
| Bedrooms Above Ground | 2 |
| Bedrooms Total | 2 |
| Amenities | Fireplace(s) |
| Appliances | Dishwasher, Dryer, Garage Door Opener, Microwave, Refrigerator, Stove, Washer |
| Basement Development | Partially Finished |
| Basement Type | N/a (partially Finished) |
| Construction Style Attachment | Detached |
| Construction Style Split Level | Sidesplit |
| Cooling Type | Central Air Conditioning |
| Exterior Finish | Brick |
| Fireplace Present | Yes |
| Flooring Type | Hardwood, Carpeted |
| Foundation Type | Concrete |
| Heating Fuel | Natural Gas |
| Heating Type | Forced Air |
| Type | House |
| Utility Water | Municipal Water |
Parking
| Attached Garage |
Land
| Acreage | No |
| Land Amenities | Hospital, Park, Schools |
| Sewer | Sanitary Sewer |
| Size Depth | 129 Ft ,7 In |
| Size Frontage | 55 Ft ,9 In |
| Size Irregular | 55.77 X 129.59 Ft |
| Size Total Text | 55.77 X 129.59 Ft |
Rooms
| Level | Type | Length | Width | Dimensions |
|---|---|---|---|---|
| Basement | Recreational, Games Room | 3.83 m | 6.43 m | 3.83 m x 6.43 m |
| Basement | Utility Room | 3.83 m | 6.43 m | 3.83 m x 6.43 m |
| Lower Level | Family Room | 6.71 m | 3.96 m | 6.71 m x 3.96 m |
| Lower Level | Other | 3.96 m | 2.74 m | 3.96 m x 2.74 m |
| Main Level | Kitchen | 5.79 m | 3.05 m | 5.79 m x 3.05 m |
| Main Level | Living Room | 7.32 m | 3.96 m | 7.32 m x 3.96 m |
| Main Level | Dining Room | 7.32 m | 3.96 m | 7.32 m x 3.96 m |
| Upper Level | Primary Bedroom | 6.31 m | 3.96 m | 6.31 m x 3.96 m |
| Upper Level | Bedroom 2 | 4.27 m | 2.74 m | 4.27 m x 2.74 m |
Utilities
| Sewer | Installed |
https://www.realtor.ca/real-estate/27794658/44-munro-crescent-uxbridge-uxbridge
Contact Us
Contact us for more information
Janet Green
Salesperson
38 Brock Street West
Uxbridge, Ontario L9P 1P3
(905) 852-3050
(905) 852-9039










































