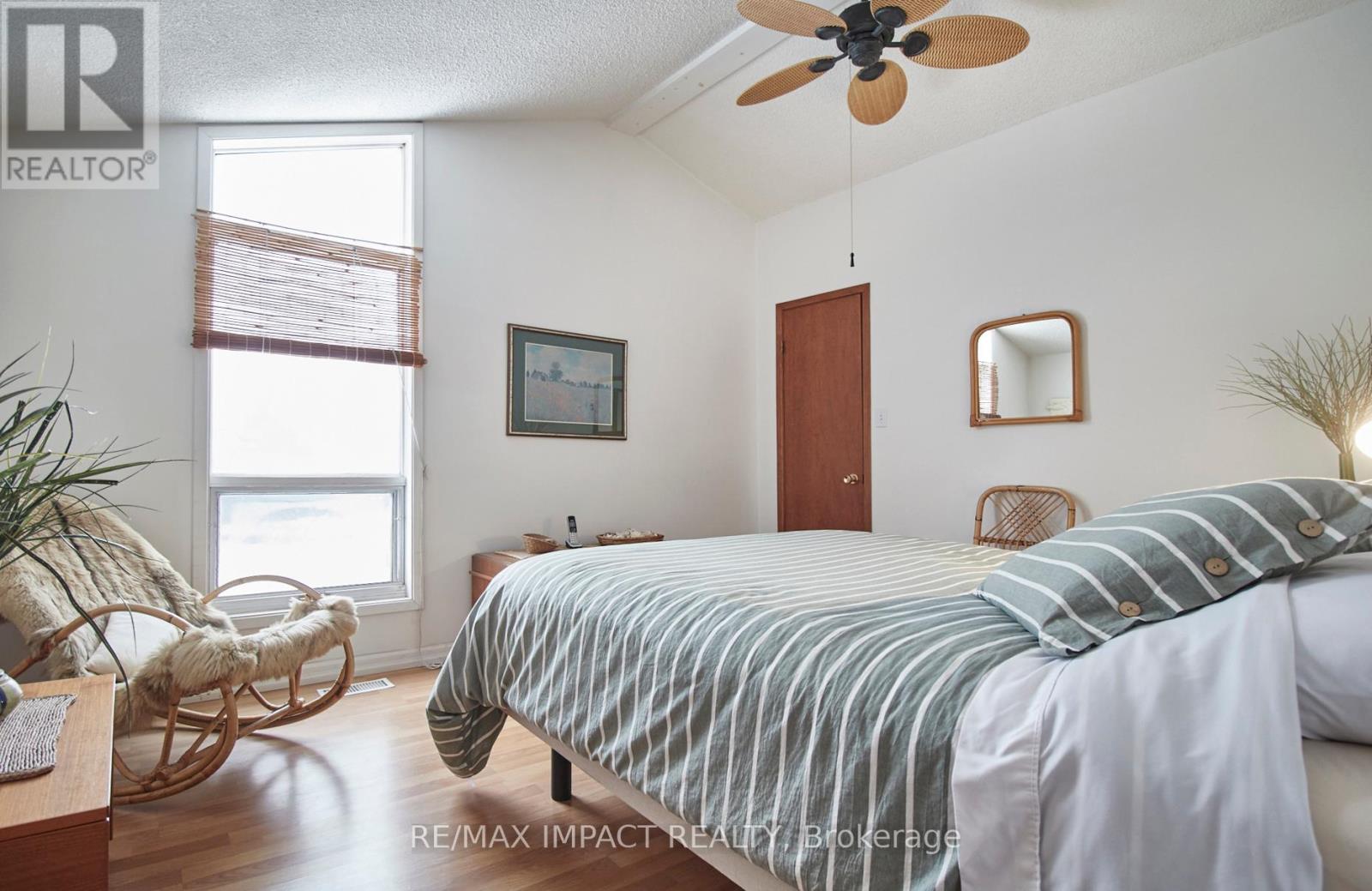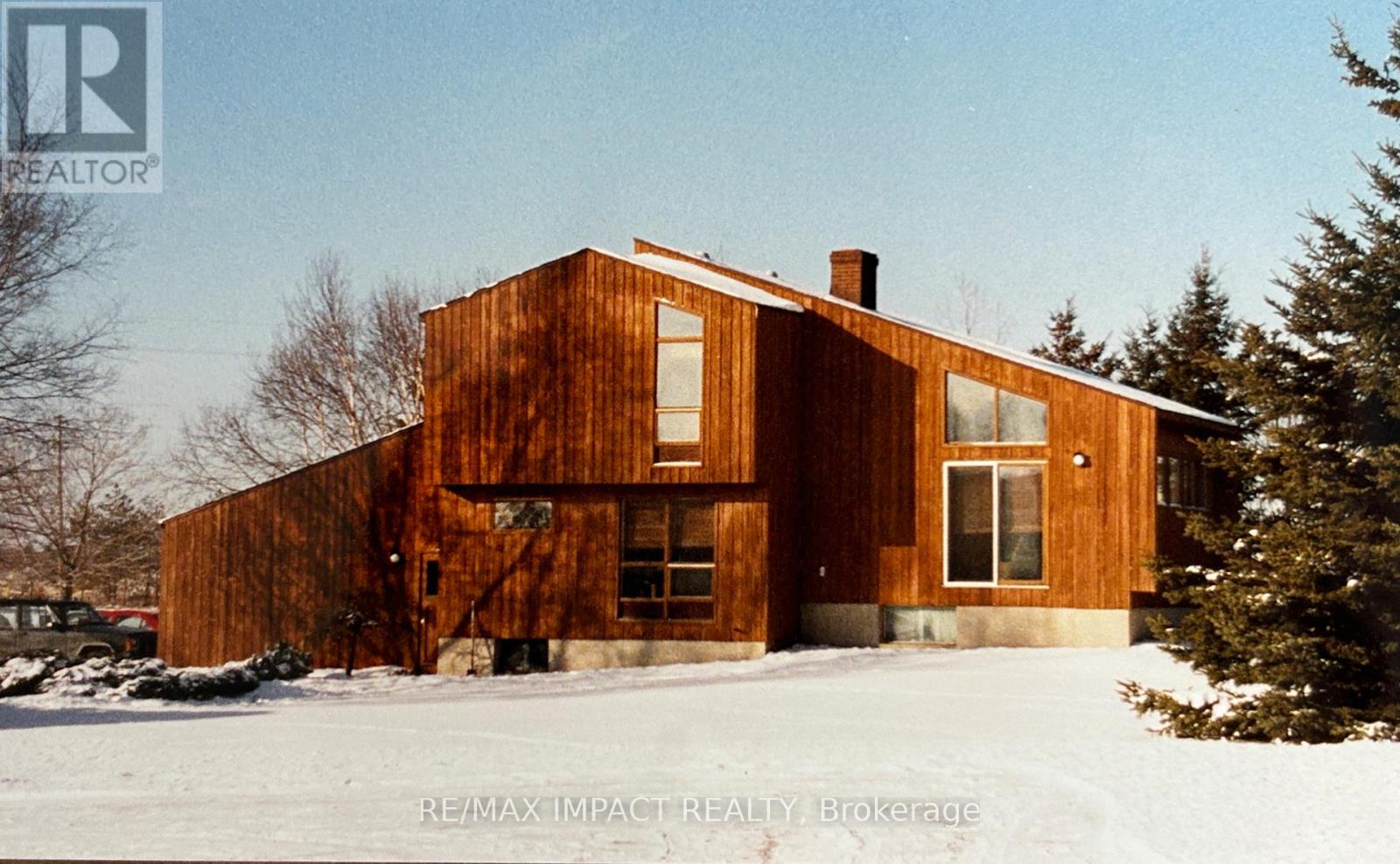36 Highway 35 Kawartha Lakes, Ontario L0A 1K0
$699,000
Welcome to this lovely Viceroy Home sitting on approximately 1.5 acres just off Hwy 35 easy access to Hwy 115 and 7A. 3 bedrooms 2 baths and main floor laundry. Walk out to yard off eat-in kitchen surrounded by mature trees, lots of room for vegetable gardens ready to be planted. Lovely bright raised Living Room with beautiful view of yard. Wood burning fireplace non-operational but has potential for wood insert. This home has been lovingly cared for by the same family since 1977 that had it built. Peace and Privacy - Property is a part of the Oak Ridges Moraine and Listing Agent has report for Permitted Uses from the Municipality. 2 car garage with side door to the yard. Frontage 192.60 lane driveway. Attached garage, Some windows have been replaced, Pressure system and water softner updated in 2017. Well 186' well pump replaced in 2019. (id:28587)
Property Details
| MLS® Number | X11920233 |
| Property Type | Single Family |
| Community Name | Pontypool |
| Community Features | School Bus |
| Equipment Type | None |
| Features | Wooded Area, Irregular Lot Size, Backs On Greenbelt, Flat Site, Conservation/green Belt, Lane, Dry |
| Parking Space Total | 10 |
| Rental Equipment Type | None |
| Structure | Shed |
Building
| Bathroom Total | 2 |
| Bedrooms Above Ground | 3 |
| Bedrooms Total | 3 |
| Amenities | Fireplace(s) |
| Appliances | Water Heater, Water Softener, Dryer, Refrigerator, Stove, Washer |
| Basement Development | Unfinished |
| Basement Type | Full (unfinished) |
| Construction Style Attachment | Detached |
| Exterior Finish | Wood |
| Fire Protection | Smoke Detectors |
| Fireplace Present | Yes |
| Fireplace Total | 1 |
| Flooring Type | Ceramic, Laminate |
| Foundation Type | Block |
| Half Bath Total | 1 |
| Heating Fuel | Oil |
| Heating Type | Forced Air |
| Stories Total | 2 |
| Size Interior | 1,100 - 1,500 Ft2 |
| Type | House |
Parking
| Attached Garage |
Land
| Access Type | Highway Access |
| Acreage | No |
| Sewer | Septic System |
| Size Depth | 315 Ft |
| Size Frontage | 192 Ft ,7 In |
| Size Irregular | 192.6 X 315 Ft ; 1.5 Acres |
| Size Total Text | 192.6 X 315 Ft ; 1.5 Acres|1/2 - 1.99 Acres |
Rooms
| Level | Type | Length | Width | Dimensions |
|---|---|---|---|---|
| Second Level | Primary Bedroom | 3.42 m | 3.87 m | 3.42 m x 3.87 m |
| Second Level | Bedroom 2 | 2.4 m | 2.7 m | 2.4 m x 2.7 m |
| Second Level | Bedroom 3 | 3.05 m | 2.69 m | 3.05 m x 2.69 m |
| Second Level | Bathroom | 2.19 m | 1.45 m | 2.19 m x 1.45 m |
| Basement | Utility Room | 7.15 m | 5.46 m | 7.15 m x 5.46 m |
| Basement | Other | 4.52 m | 5 m | 4.52 m x 5 m |
| Main Level | Kitchen | 5.5 m | 2.81 m | 5.5 m x 2.81 m |
| Main Level | Living Room | 5.17 m | 4.65 m | 5.17 m x 4.65 m |
| Main Level | Bathroom | 1.67 m | 1.5 m | 1.67 m x 1.5 m |
| Main Level | Laundry Room | 2.07 m | 1.51 m | 2.07 m x 1.51 m |
Utilities
| Wireless | Available |
| Electricity Connected | Connected |
https://www.realtor.ca/real-estate/27794660/36-highway-35-kawartha-lakes-pontypool-pontypool
Contact Us
Contact us for more information

Debbie Taylor
Salesperson
(905) 449-1047
www.facebook.com/debbie.lopes1
1413 King St E #2
Courtice, Ontario L1E 2J6
(905) 240-6777
(905) 240-6773
www.remax-impact.ca/
www.facebook.com/impactremax/?ref=aymt_homepage_panel
Justin Mathew Licis
Salesperson
1413 King St E #2
Courtice, Ontario L1E 2J6
(905) 240-6777
(905) 240-6773
www.remax-impact.ca/
www.facebook.com/impactremax/?ref=aymt_homepage_panel



































