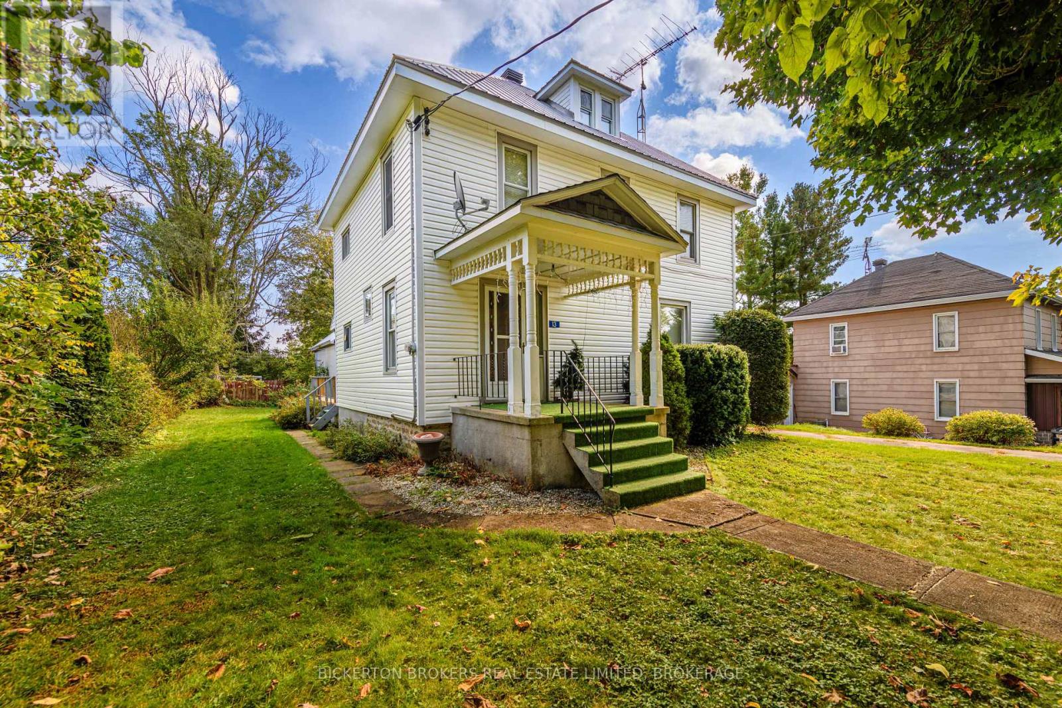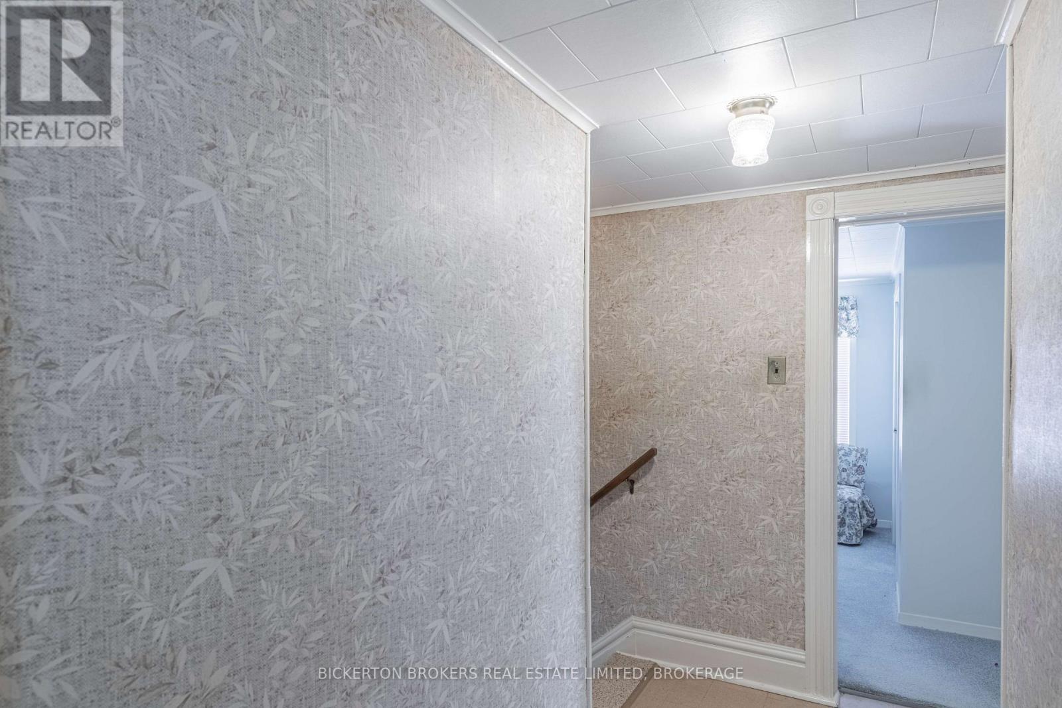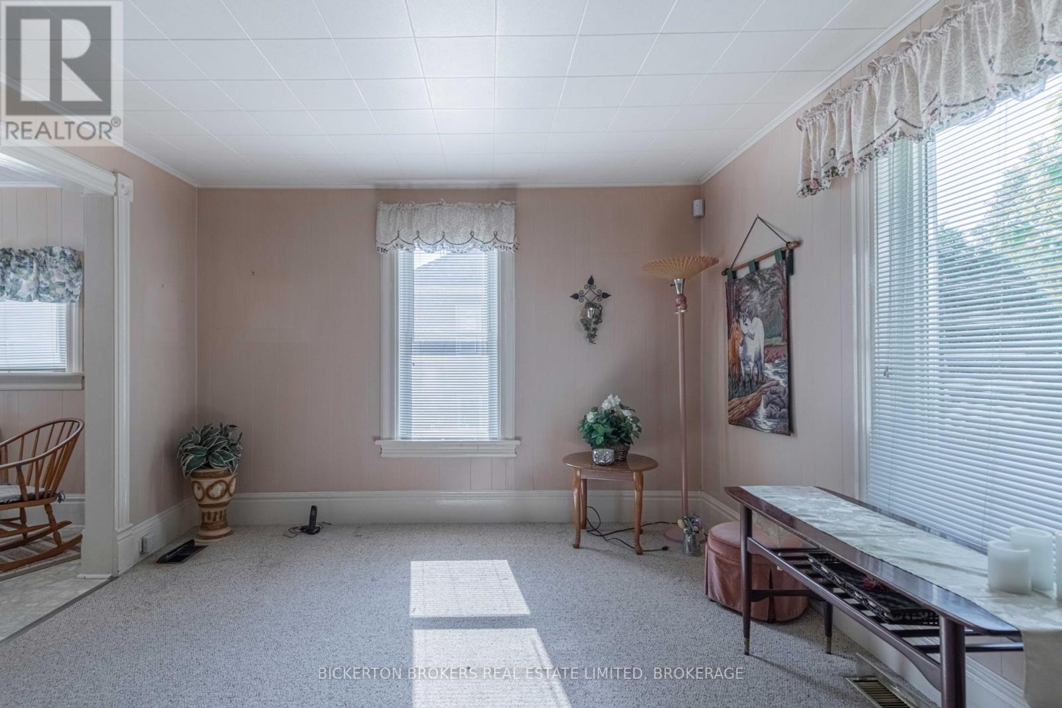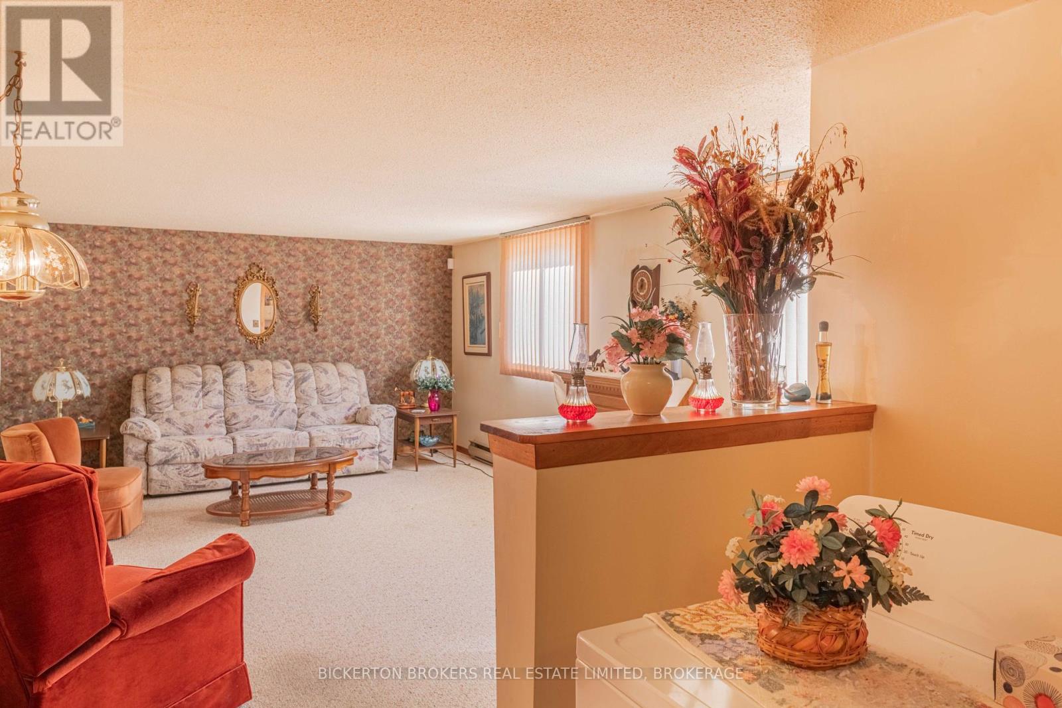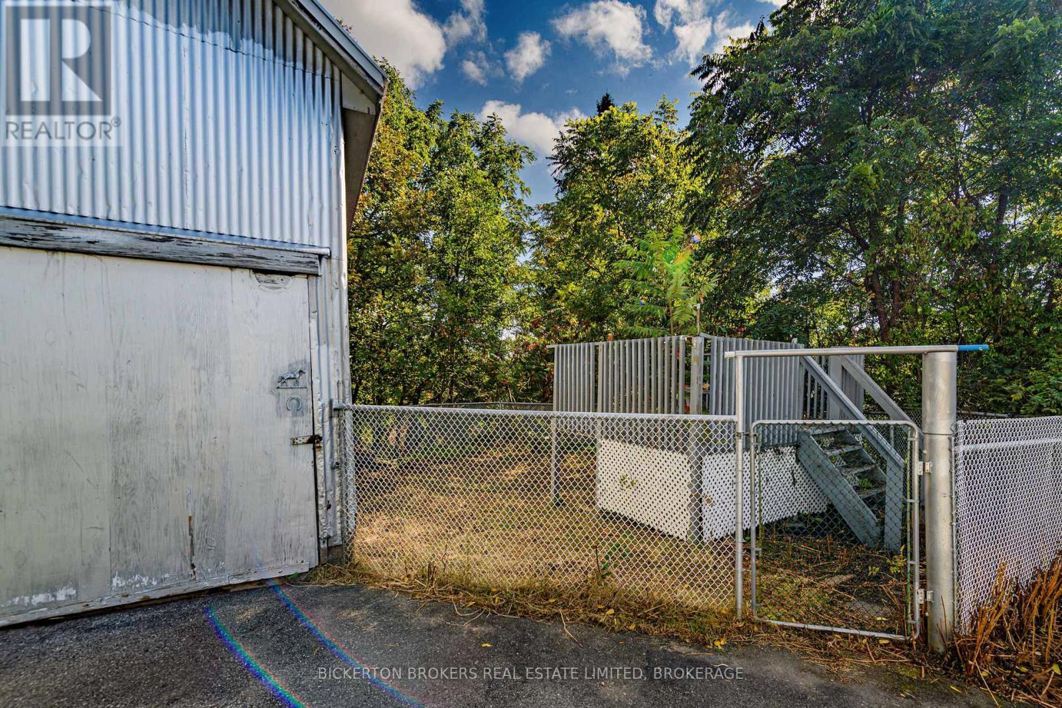13 Garden Street Leeds & The Thousand Islands, Ontario K0E 1L0
3 Bedroom
2 Bathroom
Central Air Conditioning
Forced Air
$450,000
Come see this spacious and lovingly cared for 2 storey home in the beautiful village of Lansdowne. Home is situated on a quiet village street and features 3 generous sized bedrooms, 2 bathrooms and large family room perfect for family fun and entertaining. Outside you will love the landscaped lot and detached garage with workshop and storage loft perfect to store your toys and belongings. Home is located only a short walk to parks, school and shopping. Call today for your personal showing. **** EXTRAS **** None (id:28587)
Property Details
| MLS® Number | X11915745 |
| Property Type | Single Family |
| Community Name | 825 - Front of Leeds - Lansdowne Twp |
| Parking Space Total | 5 |
Building
| Bathroom Total | 2 |
| Bedrooms Above Ground | 3 |
| Bedrooms Total | 3 |
| Appliances | Water Heater |
| Basement Development | Unfinished |
| Basement Type | Full (unfinished) |
| Construction Style Attachment | Detached |
| Cooling Type | Central Air Conditioning |
| Exterior Finish | Vinyl Siding |
| Foundation Type | Stone, Block |
| Half Bath Total | 1 |
| Heating Fuel | Oil |
| Heating Type | Forced Air |
| Stories Total | 2 |
| Type | House |
| Utility Water | Municipal Water |
Parking
| Detached Garage |
Land
| Acreage | No |
| Sewer | Sanitary Sewer |
| Size Depth | 110 Ft |
| Size Frontage | 71 Ft ,6 In |
| Size Irregular | 71.5 X 110 Ft |
| Size Total Text | 71.5 X 110 Ft|under 1/2 Acre |
| Zoning Description | Res |
Rooms
| Level | Type | Length | Width | Dimensions |
|---|---|---|---|---|
| Second Level | Bathroom | 3.35 m | 2.74 m | 3.35 m x 2.74 m |
| Second Level | Primary Bedroom | 5.18 m | 3.35 m | 5.18 m x 3.35 m |
| Second Level | Bedroom | 3.35 m | 2.44 m | 3.35 m x 2.44 m |
| Second Level | Bedroom | 3.66 m | 2.44 m | 3.66 m x 2.44 m |
| Main Level | Kitchen | 4.88 m | 3.35 m | 4.88 m x 3.35 m |
| Main Level | Dining Room | 3.35 m | 3.35 m | 3.35 m x 3.35 m |
| Main Level | Family Room | 6.1 m | 3.96 m | 6.1 m x 3.96 m |
| Main Level | Living Room | 3.96 m | 3.66 m | 3.96 m x 3.66 m |
| Main Level | Foyer | 3.96 m | 2.74 m | 3.96 m x 2.74 m |
| Main Level | Bathroom | 1.22 m | 1.22 m | 1.22 m x 1.22 m |
Utilities
| Cable | Available |
| Sewer | Available |
Contact Us
Contact us for more information
Mark Kellogg
Salesperson
www.bickerton.com/
Bickerton Brokers Real Estate Limited, Brokerage
170 King St E
Gananoque, Ontario K7G 2T7
170 King St E
Gananoque, Ontario K7G 2T7
(613) 382-2133
www.bickerton.com/




