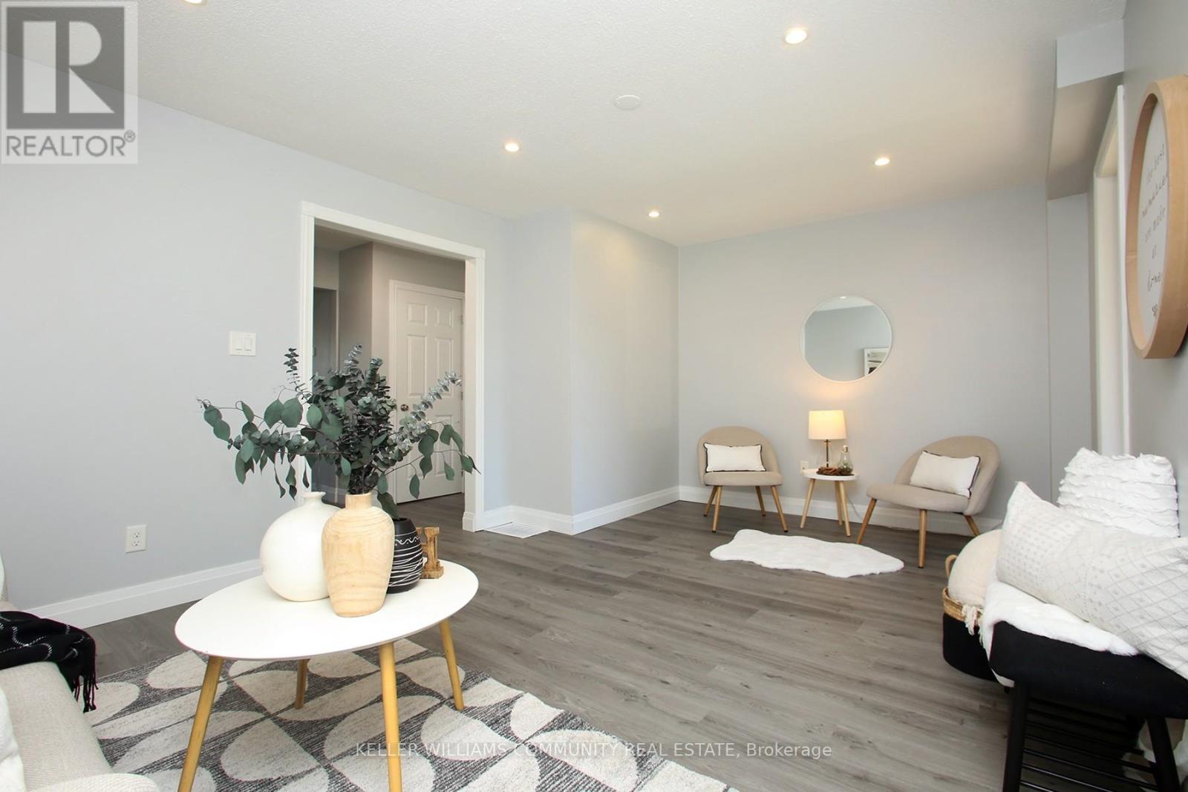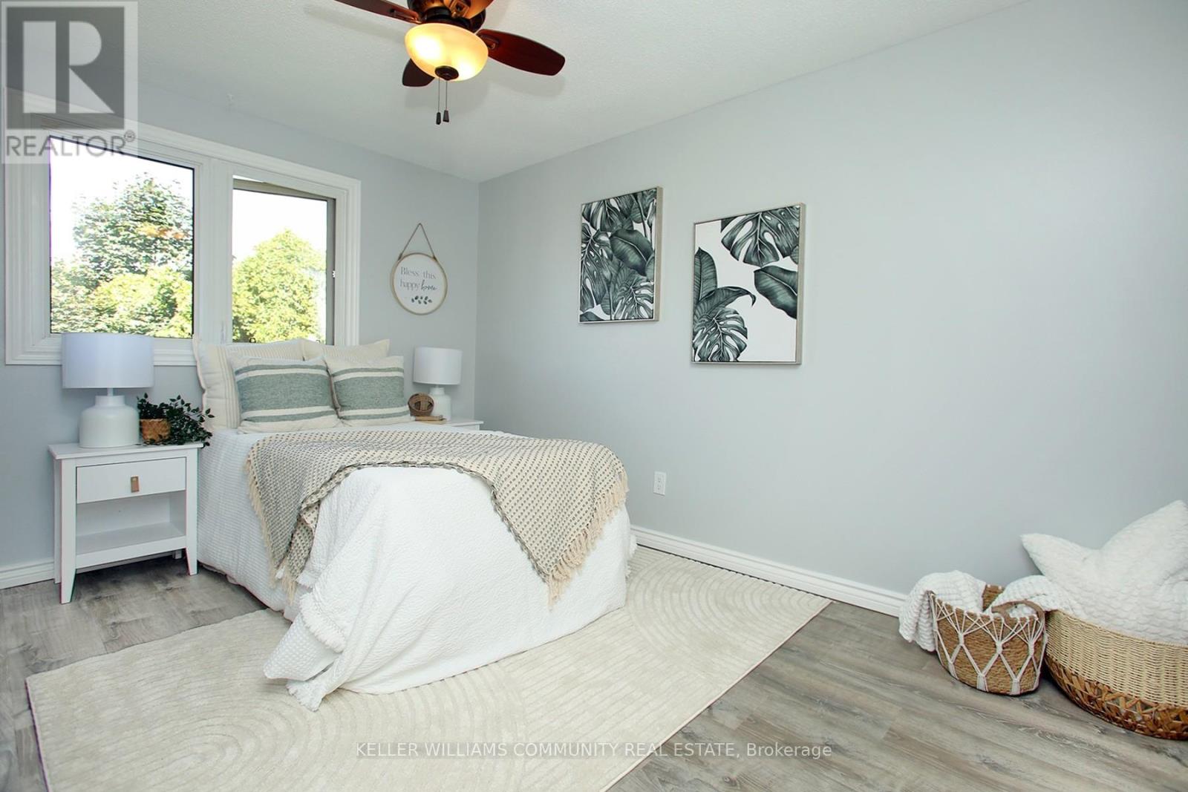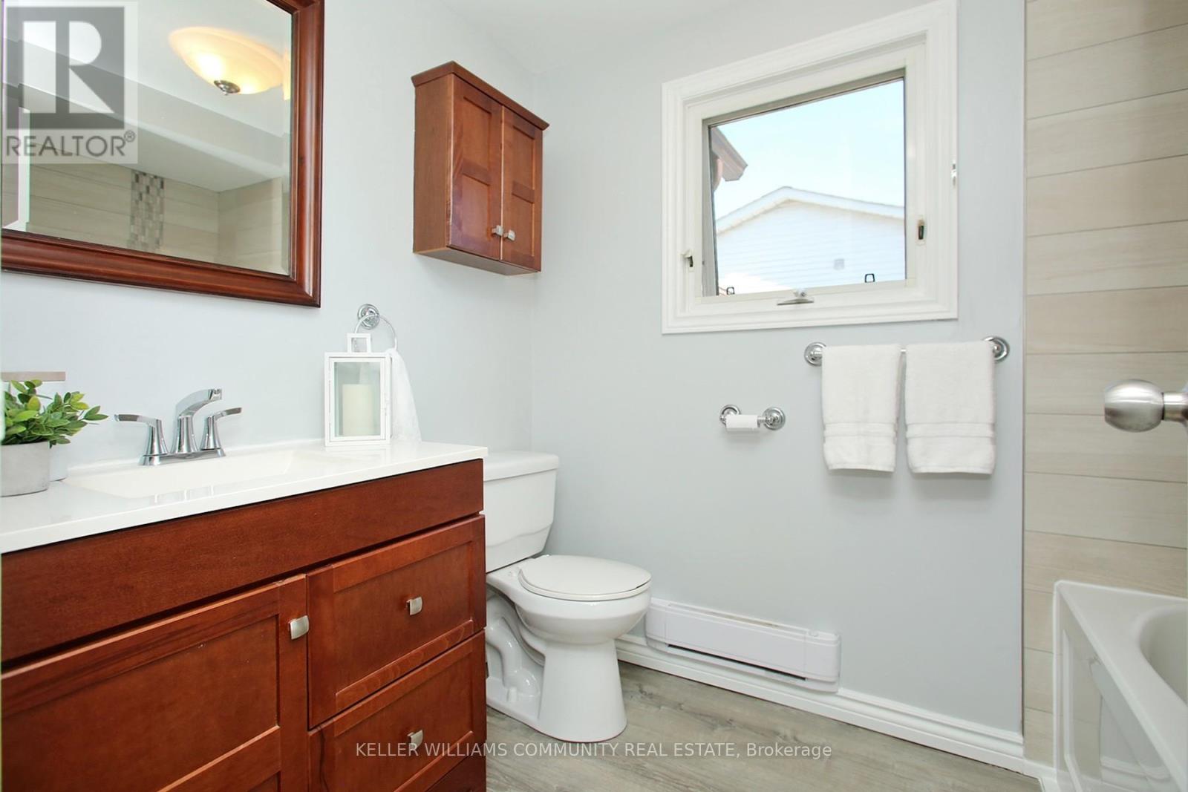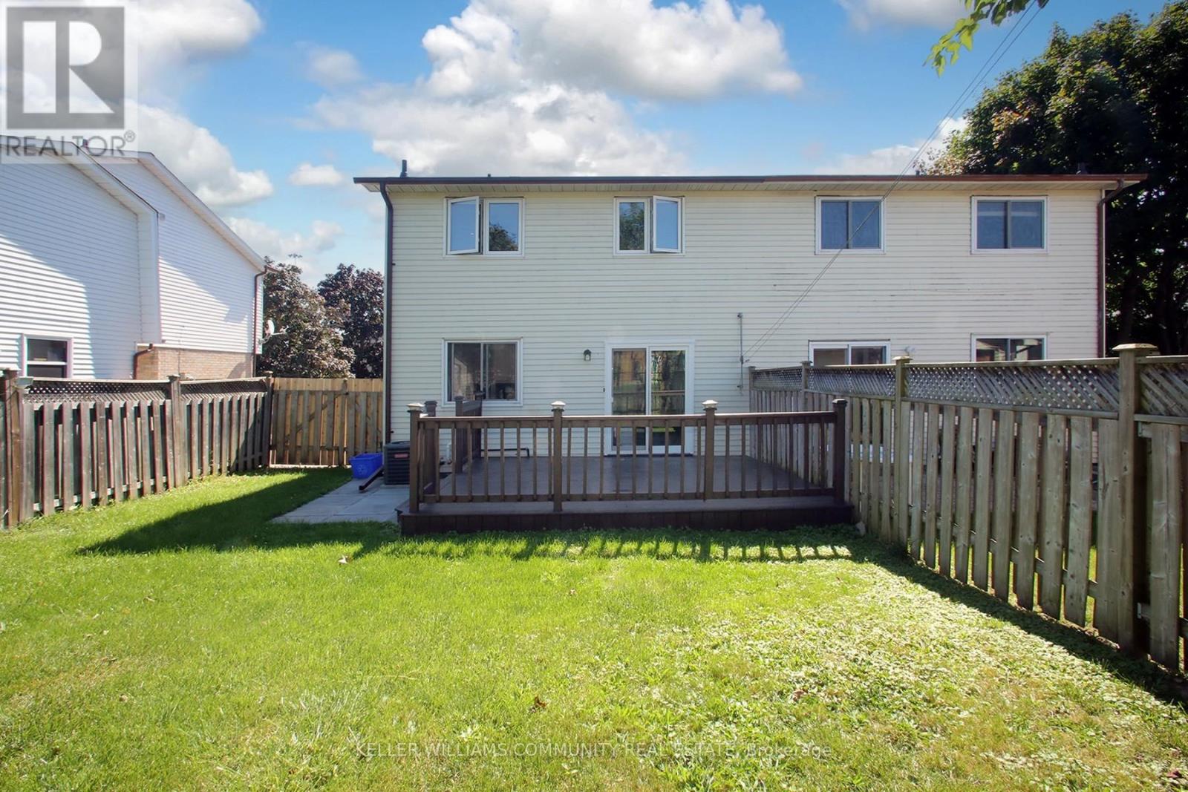635 Dorchester Drive Oshawa (Vanier), Ontario L1J 6L4
$649,000
Welcome home to this stunningly updated semi-detached home in a family friendly area in Oshawa. Starting on the main floor, you will find newer vinyl flooring throughout, along with updated & modern baseboards, a powder room with newer fixtures, a spacious bright living/family room, beautifully updated kitchen with newer countertops, backsplash, centre island with built-in dishwasher, & a new slider to the deck. The entire home has been freshly painted in a neutral tone. Second level includes an incredibly spacious primary with 2 closets, and ample sized 2nd & 3rd bedrooms. The basement is finished with plenty of storage spaces, closets, a full bath, rec room and a bonus room that could be used as an office. The backyard is fenced with a lovely private deck with no houses behind. Backyard backs onto a school property. This immaculate home is turnkey and waiting for you! **** EXTRAS **** Close to all amenities, Oshawa Shopping Mall, Supercentre, Transit & 401 (id:28587)
Open House
This property has open houses!
2:00 pm
Ends at:4:00 pm
Property Details
| MLS® Number | E9354286 |
| Property Type | Single Family |
| Community Name | Vanier |
| AmenitiesNearBy | Public Transit, Schools, Park |
| ParkingSpaceTotal | 2 |
| Structure | Shed |
Building
| BathroomTotal | 3 |
| BedroomsAboveGround | 3 |
| BedroomsTotal | 3 |
| Appliances | Water Heater, Dishwasher, Dryer, Microwave, Refrigerator, Stove, Washer |
| BasementDevelopment | Finished |
| BasementType | N/a (finished) |
| ConstructionStyleAttachment | Semi-detached |
| CoolingType | Central Air Conditioning |
| ExteriorFinish | Aluminum Siding, Brick |
| FlooringType | Vinyl |
| FoundationType | Unknown |
| HalfBathTotal | 1 |
| HeatingFuel | Natural Gas |
| HeatingType | Forced Air |
| StoriesTotal | 2 |
| Type | House |
| UtilityWater | Municipal Water |
Land
| Acreage | No |
| FenceType | Fenced Yard |
| LandAmenities | Public Transit, Schools, Park |
| Sewer | Sanitary Sewer |
| SizeDepth | 95 Ft ,9 In |
| SizeFrontage | 31 Ft ,7 In |
| SizeIrregular | 31.64 X 95.75 Ft |
| SizeTotalText | 31.64 X 95.75 Ft |
Rooms
| Level | Type | Length | Width | Dimensions |
|---|---|---|---|---|
| Second Level | Primary Bedroom | 4.75 m | 3.73 m | 4.75 m x 3.73 m |
| Second Level | Bedroom 2 | 3.68 m | 2.44 m | 3.68 m x 2.44 m |
| Second Level | Bedroom 3 | 3.63 m | 2.97 m | 3.63 m x 2.97 m |
| Basement | Recreational, Games Room | 5.25 m | 3.45 m | 5.25 m x 3.45 m |
| Basement | Office | 3 m | 3.29 m | 3 m x 3.29 m |
| Main Level | Kitchen | 2.89 m | 3.27 m | 2.89 m x 3.27 m |
| Main Level | Dining Room | 3.09 m | 3.62 m | 3.09 m x 3.62 m |
| Main Level | Living Room | 5.38 m | 3.62 m | 5.38 m x 3.62 m |
https://www.realtor.ca/real-estate/27432285/635-dorchester-drive-oshawa-vanier-vanier
Interested?
Contact us for more information
Deena Misale
Salesperson
57 Hunter Street East
Peterborough, Ontario K9H 1G4




































