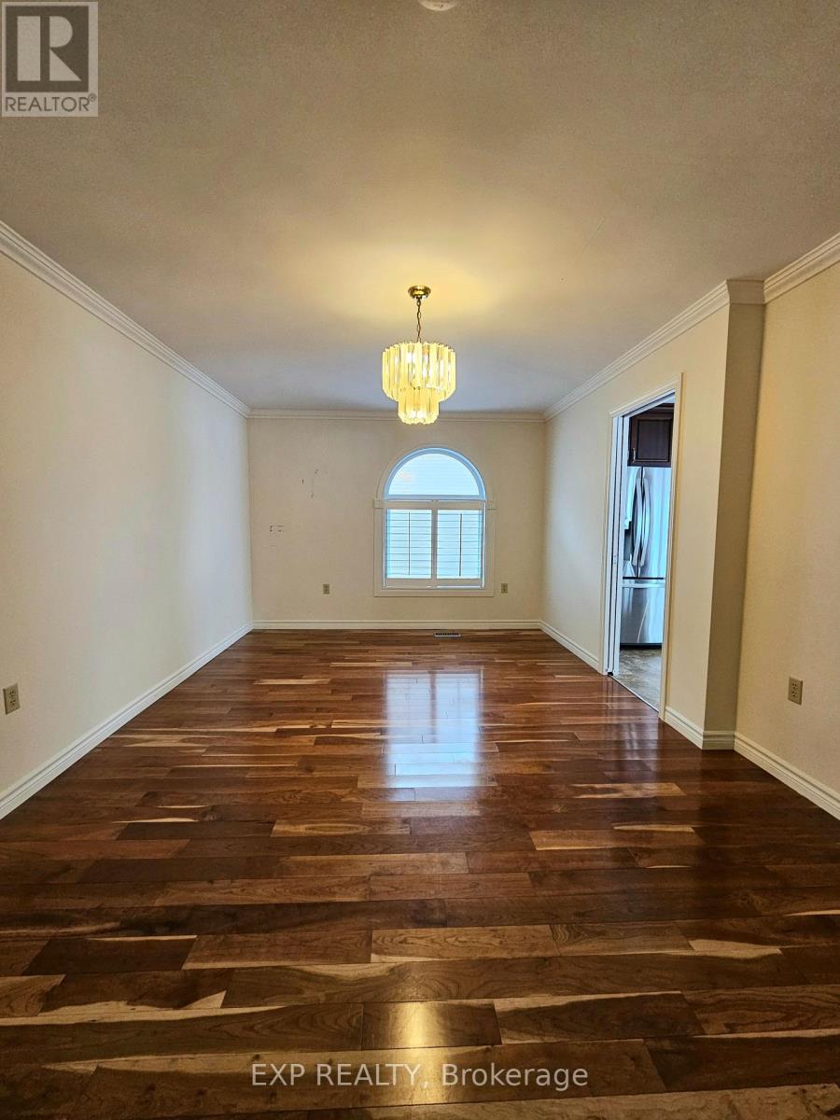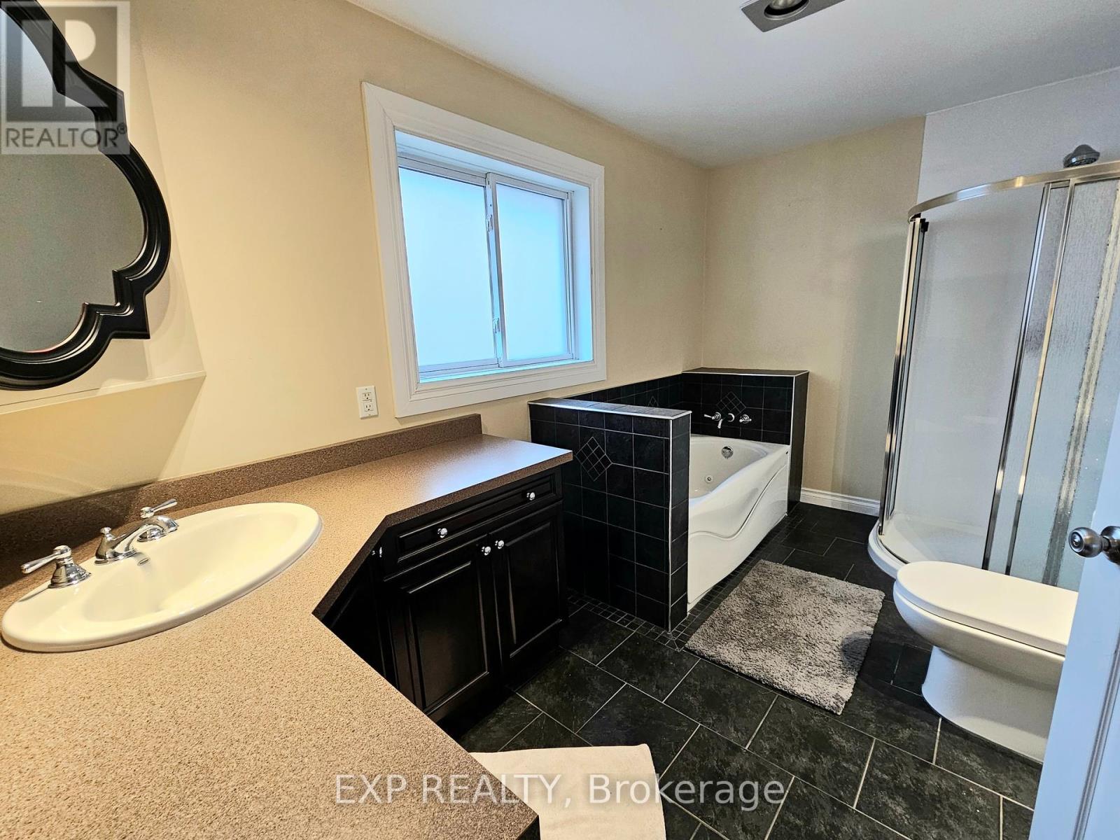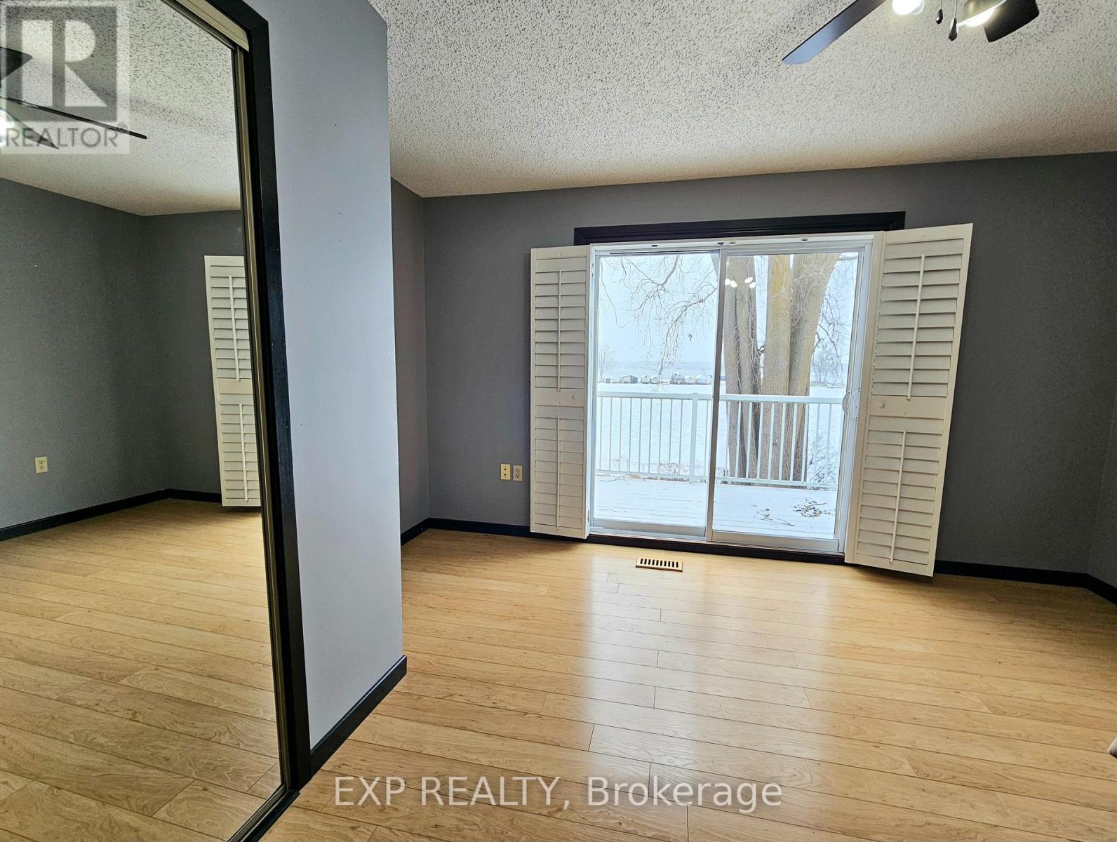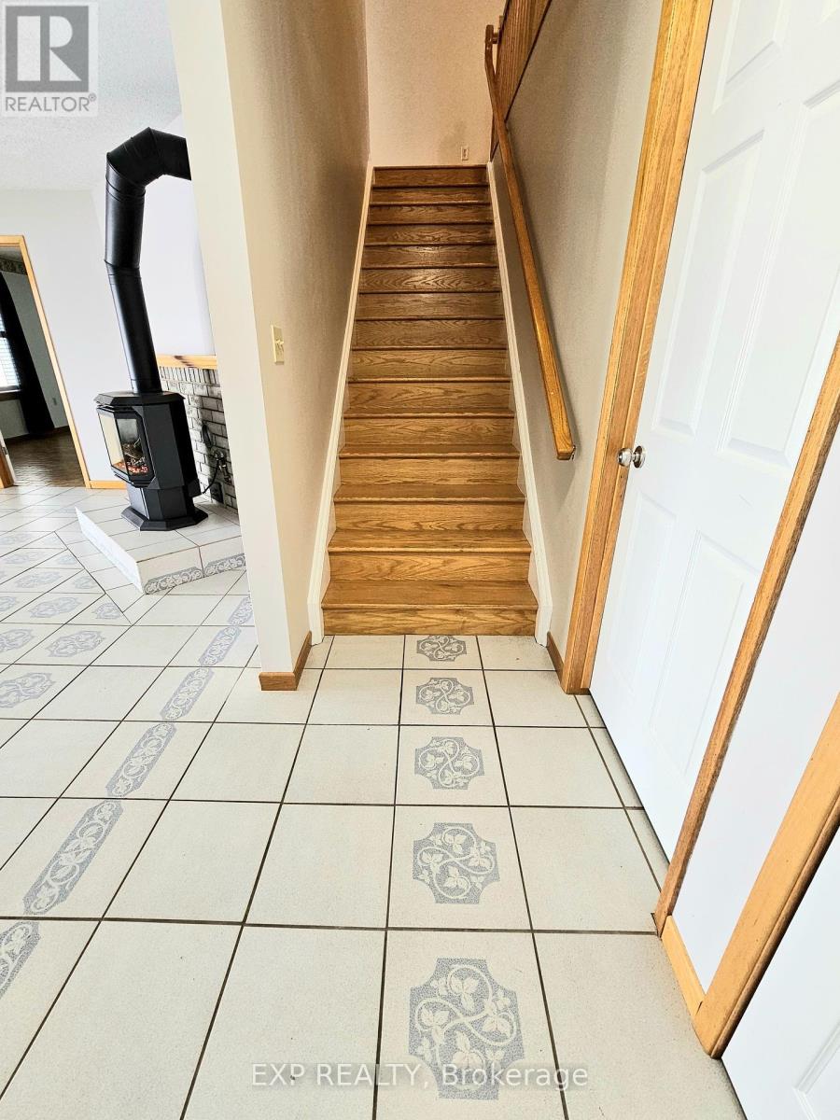4 Bedroom
2 Bathroom
Bungalow
Fireplace
Central Air Conditioning
Forced Air
Waterfront
$4,000 Monthly
This charming waterfront bungalow offers a peaceful and scenic retreat, offering a great location to the surrounding community hospitals, tourism, and more! Perfectly suited for working professionals or multigenerational families, this home combines comfort, functionality, and natural beauty in a way that supports both productivity and family connection. The spacious, light-filled interiors with an open layout foster easy flow between the living and kitchen areas with large windows that maximize the waterfront views. With a blend of shared and private spaces, this home is ideal for families living together. The layout offers privacy while maintaining a sense of togetherness, as well, the flexible rooms are perfect for a home office providing space for both work and leisure. The waterfront backyard offers ample space for outdoor activities, barbecues, or simply enjoying the natural beauty that surrounds you. Embrace both a fulfilling professional lifestyle and meaningful family time. **** EXTRAS **** Please submit completed rental application to soldbyjeng@gmail.com for landlord review prior to viewing. (id:28587)
Property Details
|
MLS® Number
|
X11901039 |
|
Property Type
|
Single Family |
|
Features
|
Sloping |
|
Parking Space Total
|
3 |
|
Structure
|
Deck |
|
View Type
|
View Of Water, Direct Water View |
|
Water Front Type
|
Waterfront |
Building
|
Bathroom Total
|
2 |
|
Bedrooms Above Ground
|
4 |
|
Bedrooms Total
|
4 |
|
Appliances
|
Water Heater, Dishwasher, Dryer, Microwave, Refrigerator, Stove, Washer |
|
Architectural Style
|
Bungalow |
|
Basement Development
|
Finished |
|
Basement Features
|
Walk Out |
|
Basement Type
|
N/a (finished) |
|
Construction Style Attachment
|
Detached |
|
Cooling Type
|
Central Air Conditioning |
|
Exterior Finish
|
Brick |
|
Fireplace Present
|
Yes |
|
Fireplace Total
|
2 |
|
Foundation Type
|
Block |
|
Heating Fuel
|
Natural Gas |
|
Heating Type
|
Forced Air |
|
Stories Total
|
1 |
|
Type
|
House |
|
Utility Water
|
Municipal Water |
Parking
Land
|
Access Type
|
Year-round Access |
|
Acreage
|
No |
|
Sewer
|
Sanitary Sewer |
|
Size Total Text
|
Under 1/2 Acre |
Rooms
| Level |
Type |
Length |
Width |
Dimensions |
|
Lower Level |
Bathroom |
1.8 m |
2.79 m |
1.8 m x 2.79 m |
|
Lower Level |
Bedroom |
4.2 m |
3.61 m |
4.2 m x 3.61 m |
|
Lower Level |
Recreational, Games Room |
5.16 m |
5.38 m |
5.16 m x 5.38 m |
|
Lower Level |
Games Room |
4.55 m |
7.04 m |
4.55 m x 7.04 m |
|
Main Level |
Foyer |
1.85 m |
2.41 m |
1.85 m x 2.41 m |
|
Main Level |
Dining Room |
5.47 m |
3.47 m |
5.47 m x 3.47 m |
|
Main Level |
Kitchen |
5.59 m |
3 m |
5.59 m x 3 m |
|
Main Level |
Living Room |
4.17 m |
5 m |
4.17 m x 5 m |
|
Main Level |
Bedroom |
5 m |
3.96 m |
5 m x 3.96 m |
|
Main Level |
Bedroom |
3.5 m |
3.65 m |
3.5 m x 3.65 m |
|
Main Level |
Primary Bedroom |
3.87 m |
4.25 m |
3.87 m x 4.25 m |
|
Main Level |
Bathroom |
3.68 m |
2.29 m |
3.68 m x 2.29 m |
Utilities
|
Cable
|
Available |
|
Sewer
|
Installed |
https://www.realtor.ca/real-estate/27754763/210-main-street-deseronto

























