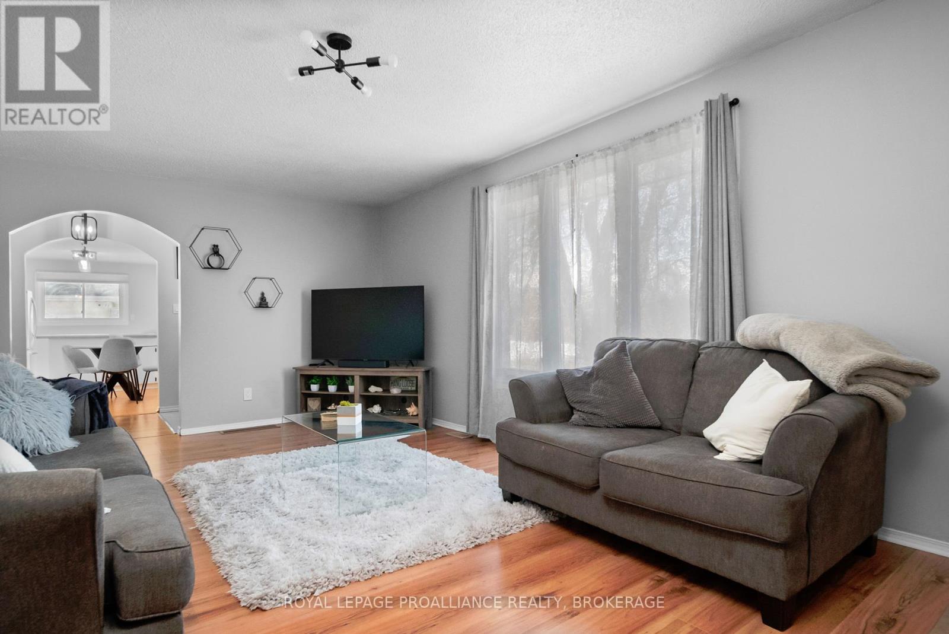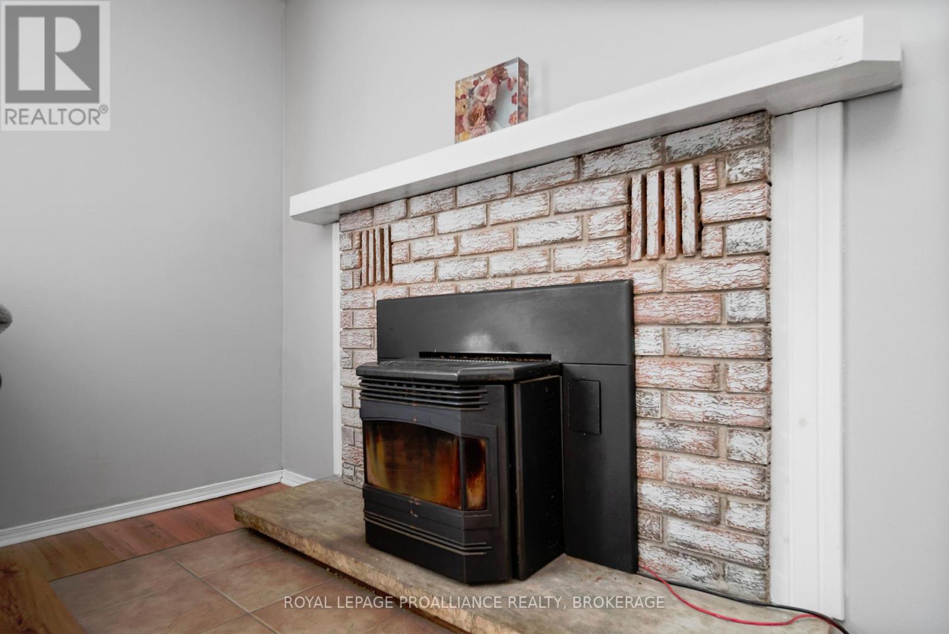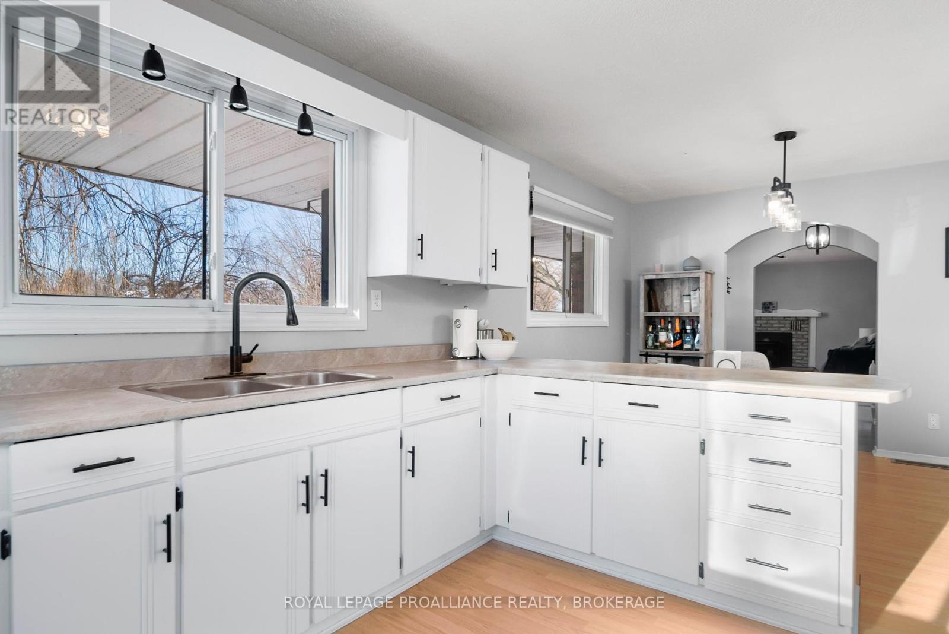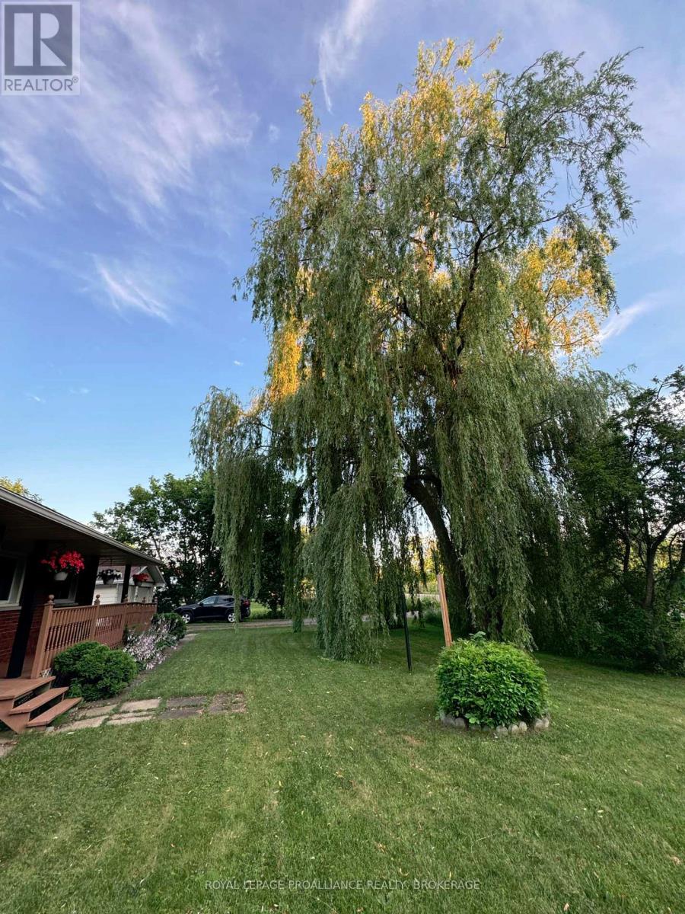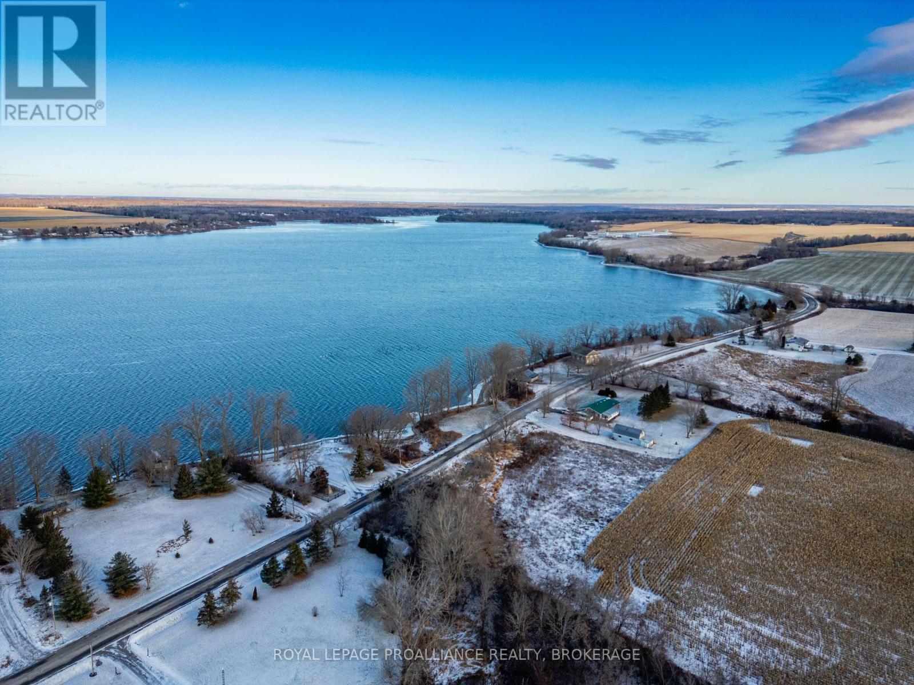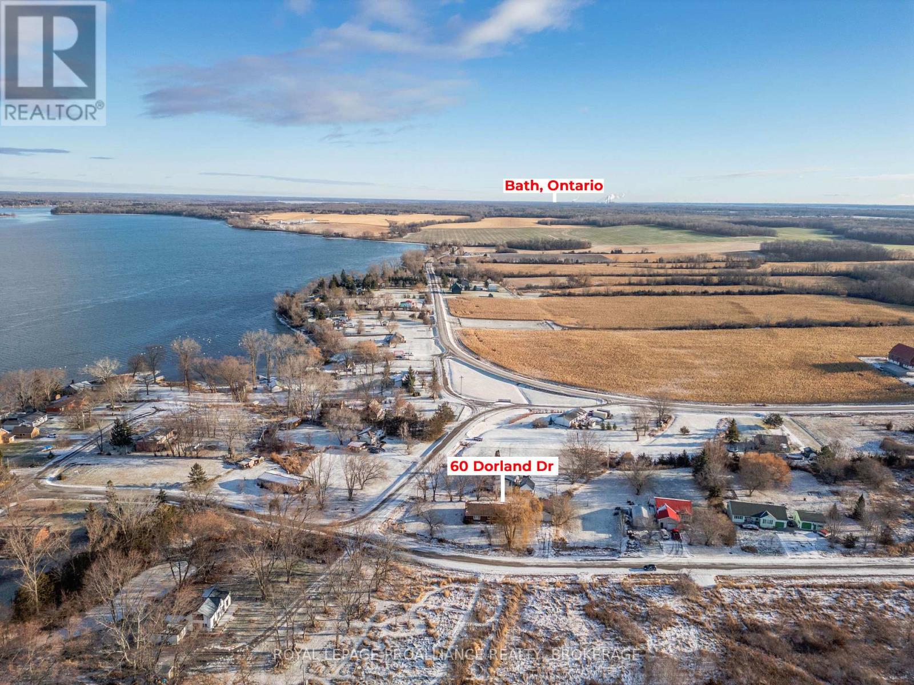60 Dorland Drive Greater Napanee, Ontario K7R 3K7
$419,900
Welcome to single-level living at its finest in Greater Napanee! This meticulously maintained 1,295 square foot home offers three bedrooms and 1.5 bathrooms, perfectly balancing comfort with affordability. Step inside to discover a freshly painted interior complemented by modern updates throughout. The kitchen shines with painted cabinets, new hardware, and stainless steel appliances (2021). The main bathroom has been completely renovated with new fixtures and modern finishes (2021). A new forced air propane furnace and central air (2021) and WETT certified pellet stove in the living room add charm and supplemental heating options. The location is a water lover's dream, with the Hay Bay boat launch just a five-minute walk away. Enjoy easy access to local attractions including wineries, breweries, and farm stands. The Glenora Ferry to Picton (a free 10-minute ride) opens up adventures to Sandbanks and wine country. Many other updates include windows, shingles, spray foam insulation in the crawl space, Soffit, facia and eaves on back, light fixtures, some trim and more! With high-speed internet connectivity and a quiet setting, this home provides the perfect blend of modern convenience and small-town charm, all while maintaining an attractive price point for today's market. (id:28587)
Property Details
| MLS® Number | X11893607 |
| Property Type | Single Family |
| Community Name | Greater Napanee |
| Community Features | School Bus |
| Equipment Type | Propane Tank |
| Features | Irregular Lot Size |
| Parking Space Total | 12 |
| Rental Equipment Type | Propane Tank |
| Structure | Deck |
Building
| Bathroom Total | 2 |
| Bedrooms Above Ground | 3 |
| Bedrooms Total | 3 |
| Architectural Style | Bungalow |
| Basement Type | Crawl Space |
| Construction Style Attachment | Detached |
| Cooling Type | Central Air Conditioning |
| Exterior Finish | Brick |
| Fire Protection | Smoke Detectors |
| Fireplace Fuel | Pellet |
| Fireplace Present | Yes |
| Fireplace Total | 2 |
| Fireplace Type | Stove |
| Foundation Type | Block |
| Half Bath Total | 1 |
| Heating Fuel | Propane |
| Heating Type | Forced Air |
| Stories Total | 1 |
| Size Interior | 1,100 - 1,500 Ft2 |
| Type | House |
Parking
| Detached Garage |
Land
| Acreage | No |
| Sewer | Septic System |
| Size Depth | 88 Ft ,8 In |
| Size Frontage | 181 Ft ,8 In |
| Size Irregular | 181.7 X 88.7 Ft |
| Size Total Text | 181.7 X 88.7 Ft|under 1/2 Acre |
| Zoning Description | Sr-2 |
Rooms
| Level | Type | Length | Width | Dimensions |
|---|---|---|---|---|
| Main Level | Kitchen | 3.39 m | 3.27 m | 3.39 m x 3.27 m |
| Main Level | Dining Room | 2.68 m | 3.27 m | 2.68 m x 3.27 m |
| Main Level | Laundry Room | 2.4 m | 2.14 m | 2.4 m x 2.14 m |
| Main Level | Living Room | 6.2 m | 3.64 m | 6.2 m x 3.64 m |
| Main Level | Primary Bedroom | 3.63 m | 2.93 m | 3.63 m x 2.93 m |
| Main Level | Bedroom 2 | 2.52 m | 3.94 m | 2.52 m x 3.94 m |
| Main Level | Bedroom 3 | 3.57 m | 2.93 m | 3.57 m x 2.93 m |
| Main Level | Bathroom | 2.42 m | 2.5 m | 2.42 m x 2.5 m |
| Main Level | Bathroom | 0.73 m | 1.89 m | 0.73 m x 1.89 m |
https://www.realtor.ca/real-estate/27739241/60-dorland-drive-greater-napanee-greater-napanee
Contact Us
Contact us for more information

Amy Henderson-Boileau
Broker
www.homesinkingston.ca/
www.facebook.com/AmySellsKingston
7-640 Cataraqui Woods Drive
Kingston, Ontario K7P 2Y5
(613) 384-1200
www.discoverroyallepage.ca/






