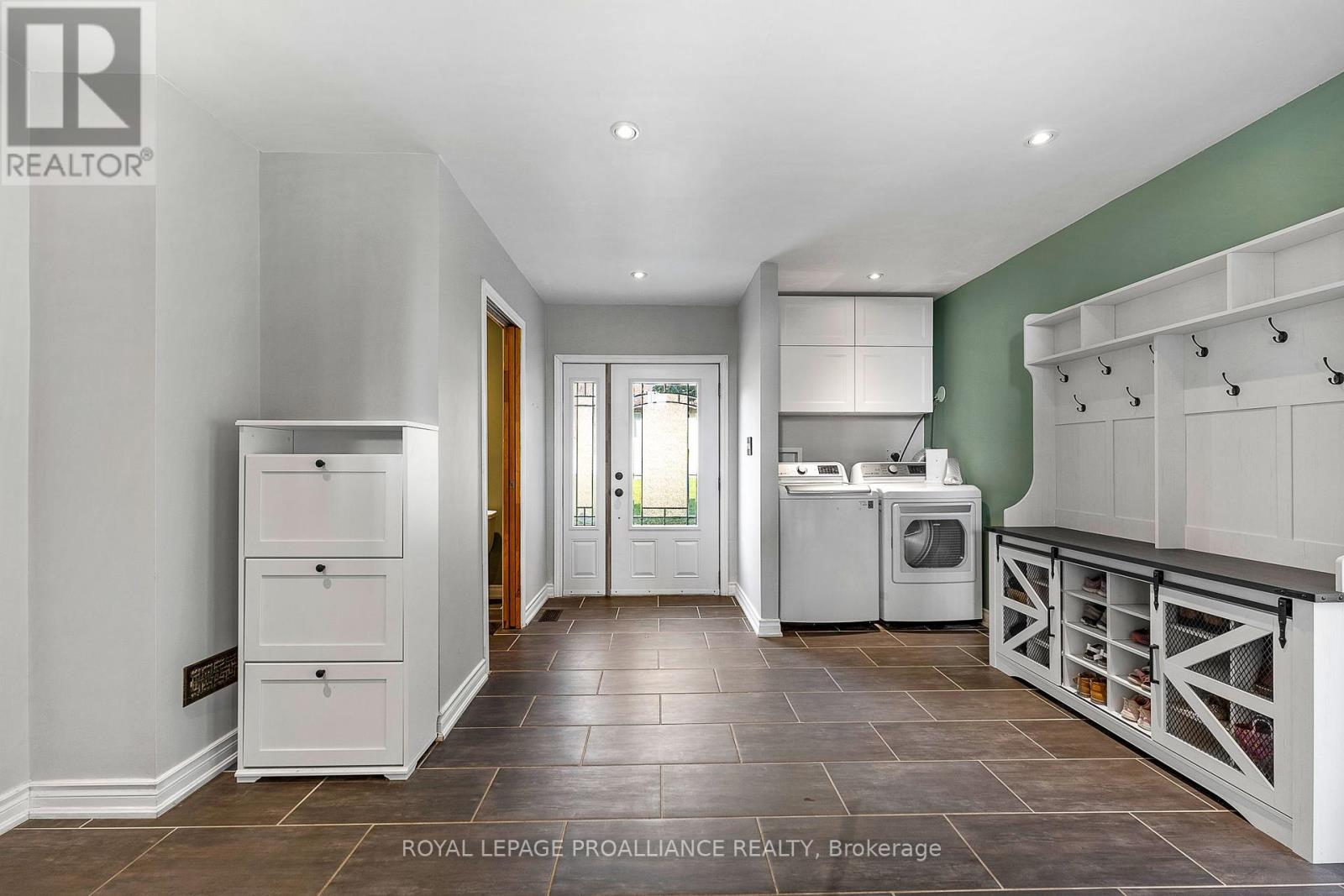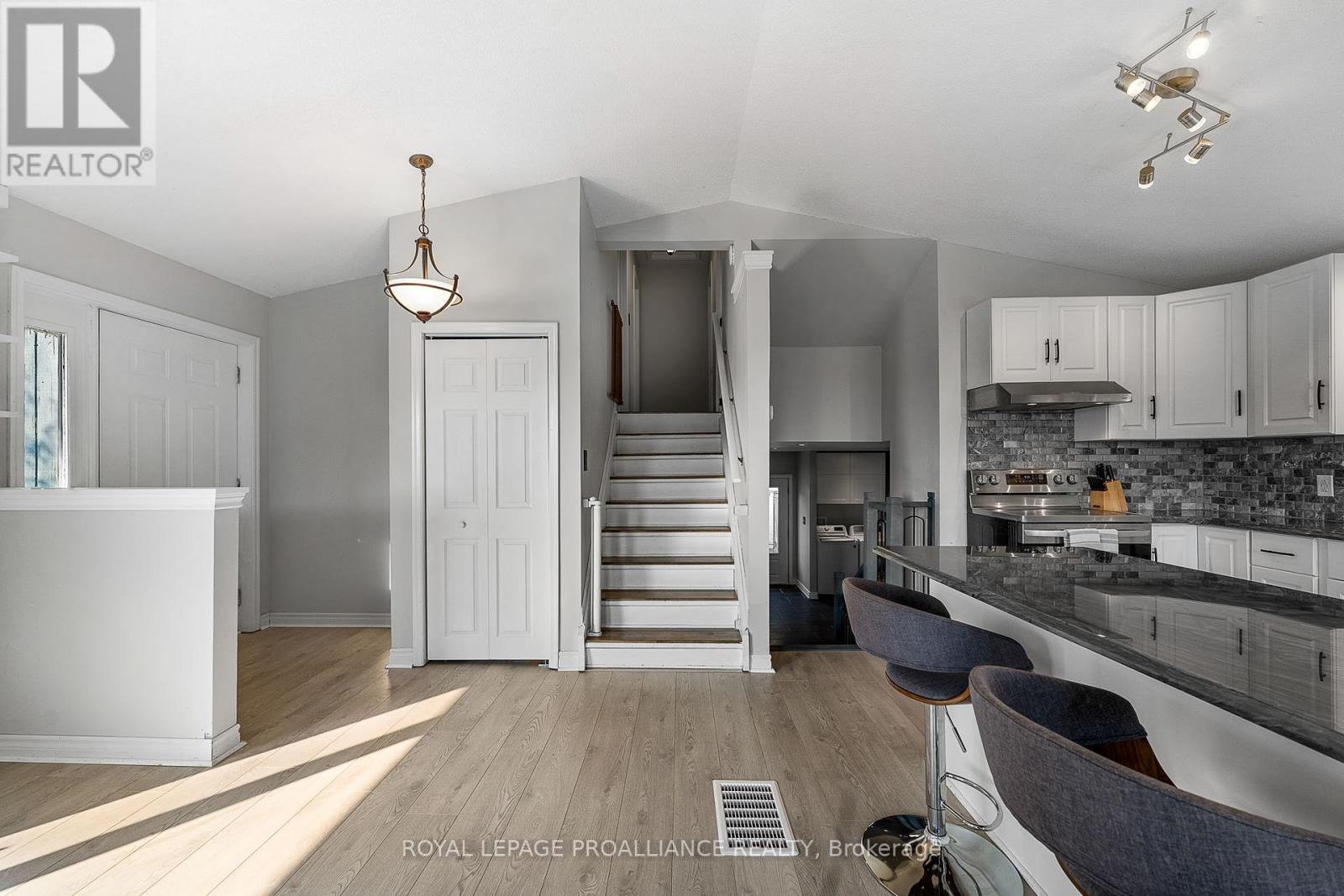1200 Fish And Game Club Road Quinte West, Ontario K0K 2C0
$569,900
Welcome to 1200 Fish and Game Club Road, a charming side-split in a sought-after location offering a peaceful rural setting close to all amenities. This bright, updated home features a new kitchen with natural stone countertops, abundant light, and many recent updates including new flooring, a renovated mudroom, fresh exterior stain, and upgraded bathrooms. With 4 bedrooms and 3 baths, the primary bedroom includes a two-piece ensuite and sunroom for enjoying morning coffee or sunsets. The finished basement offers a rec room with a propane fireplace, an extra room listed as a den but has been used as a spare room, and crawlspace storage. Outside, the fenced yard includes a playground which is included in the sale, gardening space, and a dog run. Just minutes from Frankford, 15 mins to Belleville and Trenton, 20 minutes to CFB Trenton. (id:28587)
Property Details
| MLS® Number | X9353302 |
| Property Type | Single Family |
| CommunityFeatures | School Bus |
| ParkingSpaceTotal | 6 |
| Structure | Shed |
Building
| BathroomTotal | 3 |
| BedroomsAboveGround | 3 |
| BedroomsTotal | 3 |
| Appliances | Dishwasher, Play Structure, Refrigerator, Stove |
| BasementDevelopment | Finished |
| BasementType | Full (finished) |
| ConstructionStyleAttachment | Detached |
| ConstructionStyleSplitLevel | Sidesplit |
| CoolingType | Central Air Conditioning |
| ExteriorFinish | Brick, Wood |
| FireplacePresent | Yes |
| FoundationType | Unknown |
| HalfBathTotal | 2 |
| HeatingFuel | Propane |
| HeatingType | Forced Air |
| Type | House |
Parking
| Attached Garage |
Land
| Acreage | No |
| Sewer | Septic System |
| SizeDepth | 150 Ft |
| SizeFrontage | 100 Ft |
| SizeIrregular | 100 X 150 Ft |
| SizeTotalText | 100 X 150 Ft|under 1/2 Acre |
| ZoningDescription | Rr |
Rooms
| Level | Type | Length | Width | Dimensions |
|---|---|---|---|---|
| Second Level | Bathroom | 3.27 m | 2.56 m | 3.27 m x 2.56 m |
| Second Level | Primary Bedroom | 4.92 m | 5.15 m | 4.92 m x 5.15 m |
| Second Level | Bathroom | 2 m | 1.05 m | 2 m x 1.05 m |
| Second Level | Bedroom 2 | 3.27 m | 3.18 m | 3.27 m x 3.18 m |
| Second Level | Bedroom 3 | 2.78 m | 3.04 m | 2.78 m x 3.04 m |
| Basement | Recreational, Games Room | 7.36 m | 6.62 m | 7.36 m x 6.62 m |
| Basement | Den | 3.51 m | 2.85 m | 3.51 m x 2.85 m |
| Main Level | Mud Room | 5.8 m | 4.33 m | 5.8 m x 4.33 m |
| Main Level | Bathroom | 2.13 m | 1.01 m | 2.13 m x 1.01 m |
| Main Level | Kitchen | 4.5 m | 3.25 m | 4.5 m x 3.25 m |
| Main Level | Dining Room | 2.85 m | 3.08 m | 2.85 m x 3.08 m |
| Main Level | Living Room | 6.63 m | 3.76 m | 6.63 m x 3.76 m |
https://www.realtor.ca/real-estate/27424458/1200-fish-and-game-club-road-quinte-west
Interested?
Contact us for more information
Brad Warner
Salesperson
357 Front St Unit B
Belleville, Ontario K8N 2Z9










































