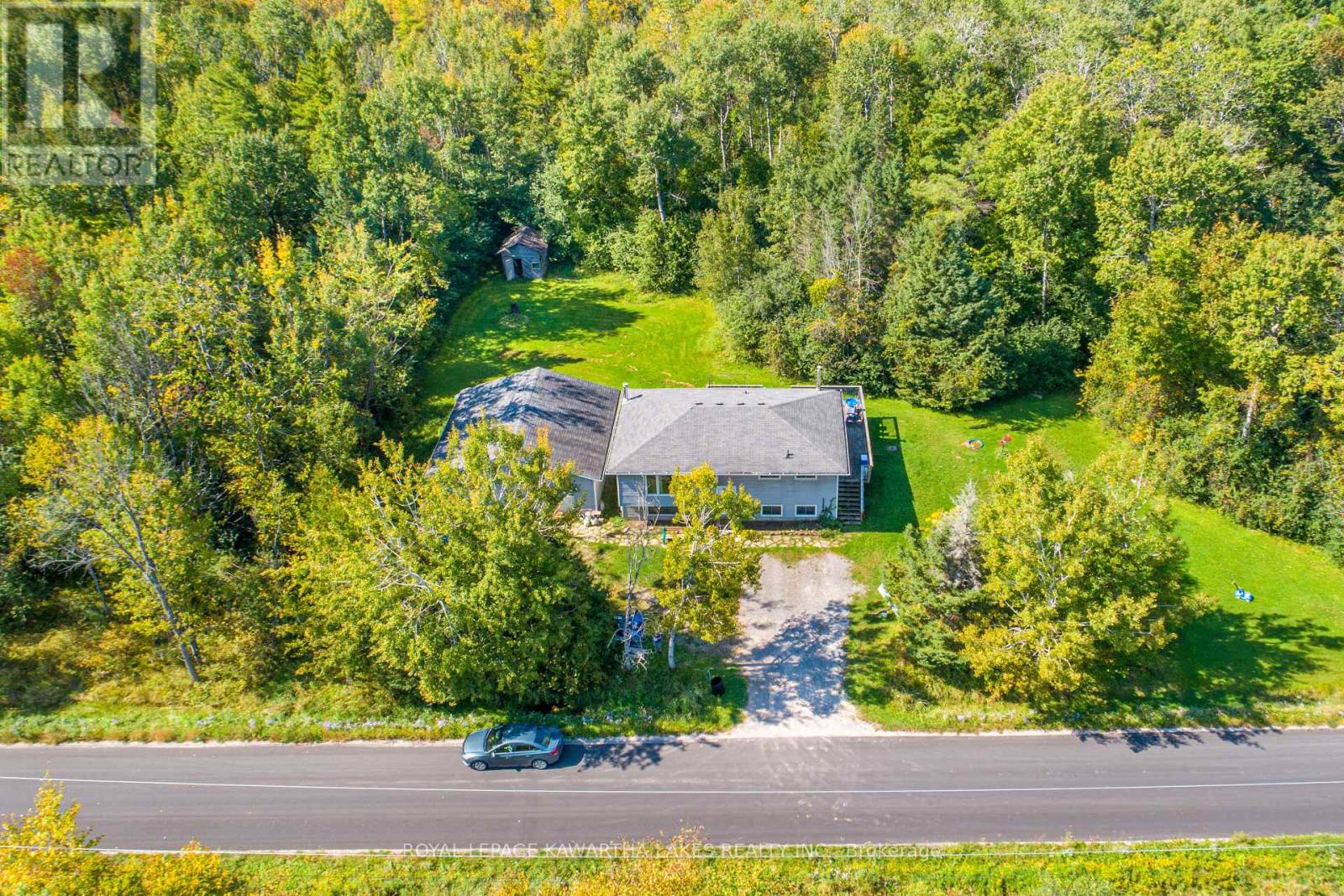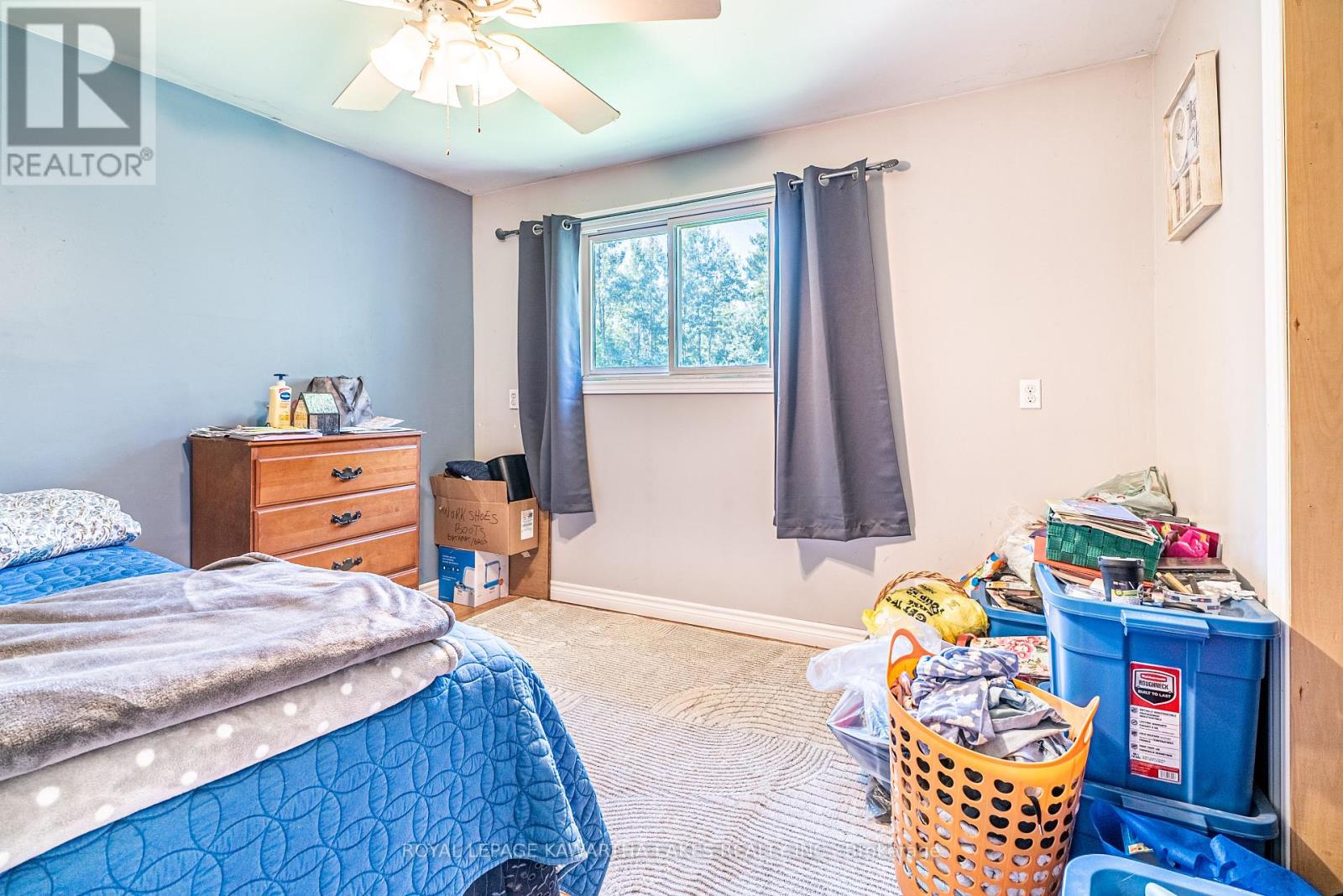691 Cedar Glen Road Kawartha Lakes, Ontario K0M 1L0
$599,900
This 3+1 bedroom, 1-bathroom raised bungalow offers comfortable living on a secluded 1-acre lot in Dunsford. The main floor features a welcoming living room, a spacious eat-in kitchen with a walk-out to the deck, three bedrooms, and a 4-piece bath. The unfinished basement provides great potential, with an additional bedroom, a rec room with a walk-out to the yard, and a utility/laundry room. A full, detached heated shop offers plenty of space for projects or storage, perfect for hobbyists or tradespeople. Enjoy country living with all the outdoor space you need. (id:28587)
Property Details
| MLS® Number | X9353573 |
| Property Type | Single Family |
| Community Name | Rural Verulam |
| Features | Level Lot |
| ParkingSpaceTotal | 4 |
| Structure | Shed |
Building
| BathroomTotal | 1 |
| BedroomsAboveGround | 3 |
| BedroomsBelowGround | 1 |
| BedroomsTotal | 4 |
| Appliances | Water Heater, Water Softener |
| ArchitecturalStyle | Raised Bungalow |
| BasementDevelopment | Unfinished |
| BasementFeatures | Walk Out |
| BasementType | N/a (unfinished) |
| ConstructionStyleAttachment | Detached |
| CoolingType | Central Air Conditioning |
| ExteriorFinish | Vinyl Siding |
| FlooringType | Laminate, Tile |
| FoundationType | Poured Concrete |
| HeatingFuel | Oil |
| HeatingType | Forced Air |
| StoriesTotal | 1 |
| Type | House |
Parking
| Detached Garage |
Land
| Acreage | No |
| Sewer | Septic System |
| SizeDepth | 209 Ft |
| SizeFrontage | 209 Ft |
| SizeIrregular | 209 X 209 Ft |
| SizeTotalText | 209 X 209 Ft |
| ZoningDescription | A1 |
Rooms
| Level | Type | Length | Width | Dimensions |
|---|---|---|---|---|
| Lower Level | Recreational, Games Room | 6.91 m | 5.17 m | 6.91 m x 5.17 m |
| Lower Level | Utility Room | 4.67 m | 3.45 m | 4.67 m x 3.45 m |
| Lower Level | Bedroom | 2.37 m | 2.77 m | 2.37 m x 2.77 m |
| Main Level | Bedroom | 2.37 m | 2.63 m | 2.37 m x 2.63 m |
| Main Level | Living Room | 4.17 m | 5.1 m | 4.17 m x 5.1 m |
| Main Level | Foyer | 1.78 m | 2.67 m | 1.78 m x 2.67 m |
| Main Level | Bedroom | 3.31 m | 3.39 m | 3.31 m x 3.39 m |
| Main Level | Kitchen | 4.7 m | 3.56 m | 4.7 m x 3.56 m |
| Main Level | Bathroom | 1.5 m | 3.31 m | 1.5 m x 3.31 m |
| Main Level | Bedroom | 2.37 m | 2.77 m | 2.37 m x 2.77 m |
https://www.realtor.ca/real-estate/27424831/691-cedar-glen-road-kawartha-lakes-rural-verulam
Interested?
Contact us for more information
Guy Gordon Masters
Broker of Record
261 Kent Street W Unit B
Lindsay, Ontario K9V 2Z3
Gina Masters
Salesperson
261 Kent Street W Unit B
Lindsay, Ontario K9V 2Z3



































