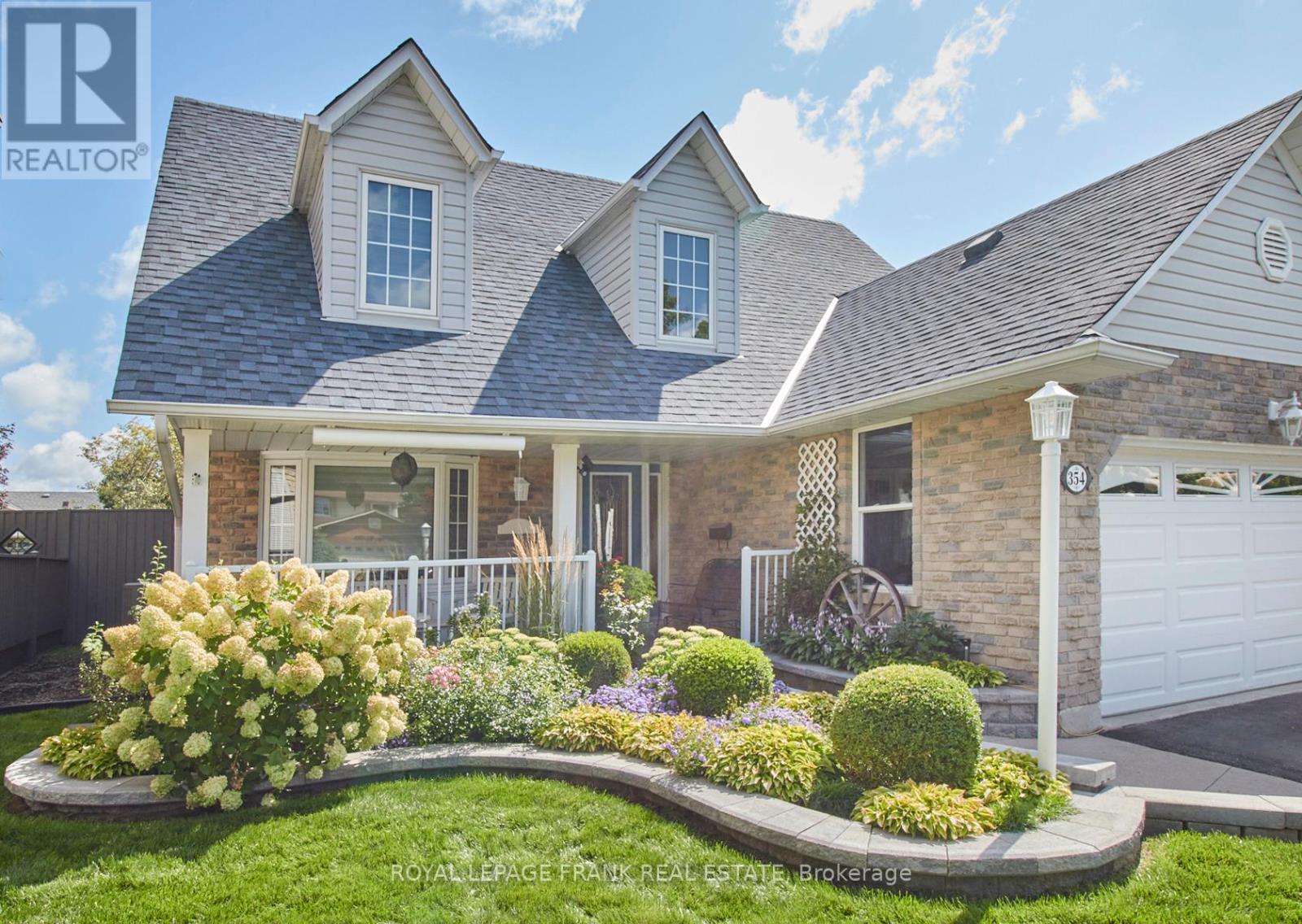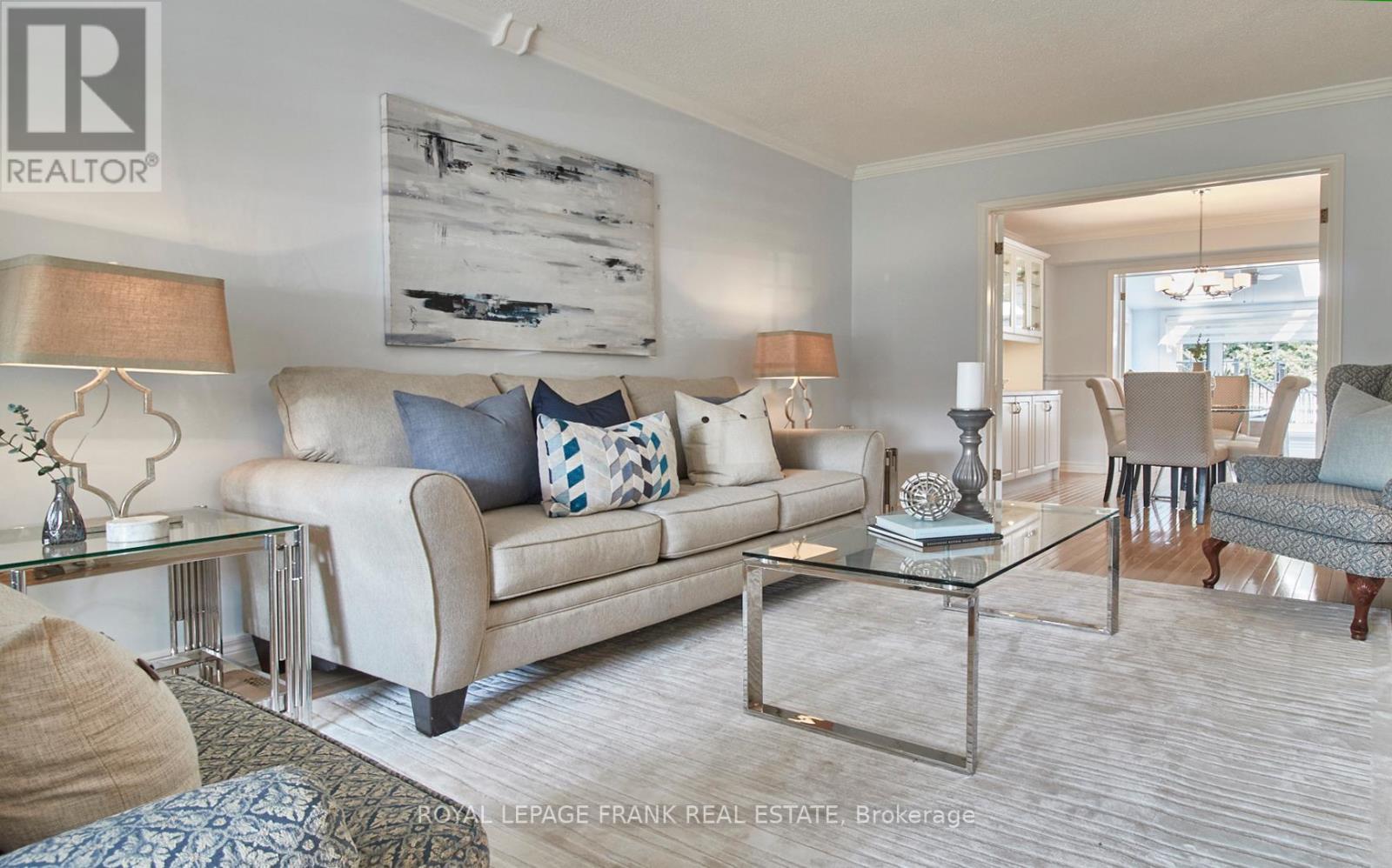354 Regal Briar Street Whitby (Blue Grass Meadows), Ontario L1N 6N1
$1,189,000
Welcome to this beautiful 2-story, 4-bedroom home that is ready to impress! Step inside to discover a sunroom where you can relax while enjoying views of the expansive backyard. The primary bedroom features a spacious walk-in closet and a private 3-Pc. ensuite, offering a peaceful retreat. The open-concept kitchen boasts a large island perfect for meal prep or casual dining, along with a convenient computer nook with extra storage. Downstairs, the finished basement is ideal for family gatherings and entertaining. Step outside to your private backyard oasis, perfect for entertaining! The full composite deck with gazebo leads to a refreshing above-ground pool, making it an inviting space for summer fun. This home offers comfort, style, and endless possibilities. Don't miss your chance to make it yours! **** EXTRAS **** This home has many features but to name a few - Natural Gas Hookup for BBQ, Water Filtration System, Central Vac, B/I Desk Area In Kitchen With Storage and Lighting, Raised garden beds for all your vegetables. Hot Water Tank is owned. (id:28587)
Open House
This property has open houses!
2:00 pm
Ends at:4:00 pm
Property Details
| MLS® Number | E9350922 |
| Property Type | Single Family |
| Community Name | Blue Grass Meadows |
| ParkingSpaceTotal | 5 |
| PoolType | Above Ground Pool |
Building
| BathroomTotal | 3 |
| BedroomsAboveGround | 4 |
| BedroomsTotal | 4 |
| Appliances | Dishwasher, Dryer, Microwave, Refrigerator, Stove, Washer |
| BasementDevelopment | Finished |
| BasementType | N/a (finished) |
| ConstructionStyleAttachment | Detached |
| CoolingType | Central Air Conditioning |
| ExteriorFinish | Brick |
| FireplacePresent | Yes |
| FlooringType | Hardwood, Laminate |
| FoundationType | Concrete |
| HalfBathTotal | 1 |
| HeatingFuel | Natural Gas |
| HeatingType | Forced Air |
| StoriesTotal | 2 |
| Type | House |
| UtilityWater | Municipal Water |
Parking
| Attached Garage |
Land
| Acreage | No |
| Sewer | Sanitary Sewer |
| SizeDepth | 120 Ft |
| SizeFrontage | 50 Ft |
| SizeIrregular | 50 X 120 Ft |
| SizeTotalText | 50 X 120 Ft|under 1/2 Acre |
| ZoningDescription | Residential |
Rooms
| Level | Type | Length | Width | Dimensions |
|---|---|---|---|---|
| Second Level | Primary Bedroom | 3.56 m | 3.34 m | 3.56 m x 3.34 m |
| Second Level | Bedroom 2 | 4.02 m | 3.45 m | 4.02 m x 3.45 m |
| Second Level | Bedroom 3 | 3.94 m | 3.09 m | 3.94 m x 3.09 m |
| Second Level | Bedroom 4 | 3.61 m | 3.55 m | 3.61 m x 3.55 m |
| Basement | Games Room | 4.49 m | 3.25 m | 4.49 m x 3.25 m |
| Basement | Recreational, Games Room | 7.43 m | 5.33 m | 7.43 m x 5.33 m |
| Main Level | Living Room | 5.39 m | 3.42 m | 5.39 m x 3.42 m |
| Main Level | Dining Room | 3.42 m | 3.23 m | 3.42 m x 3.23 m |
| Main Level | Family Room | 5.64 m | 3.38 m | 5.64 m x 3.38 m |
| Main Level | Kitchen | 6.16 m | 3.47 m | 6.16 m x 3.47 m |
| Main Level | Sunroom | 3.84 m | 3.34 m | 3.84 m x 3.34 m |
Interested?
Contact us for more information
Blair Buchanan
Broker
200 Dundas Street East
Whitby, Ontario L1N 2H8










































