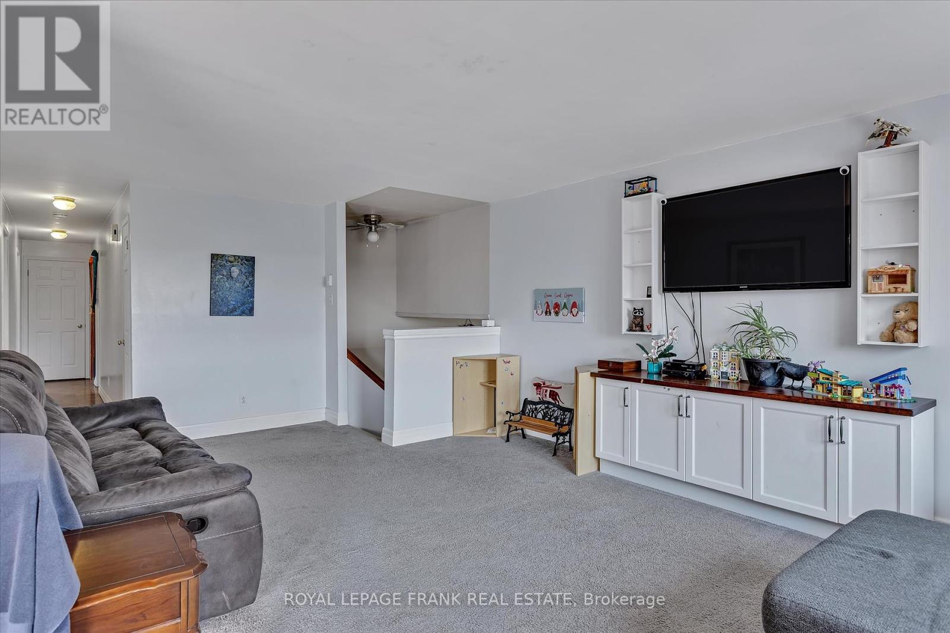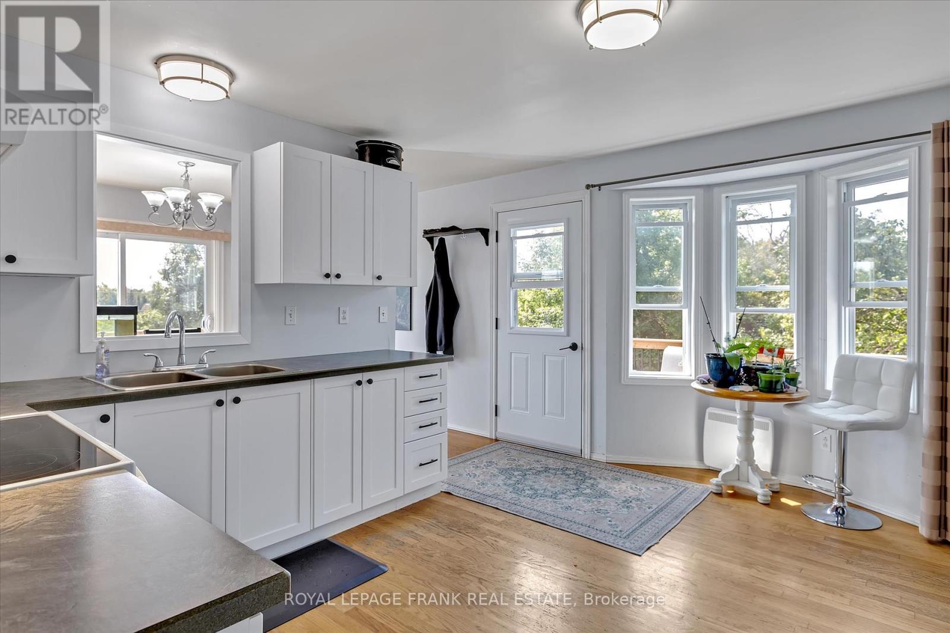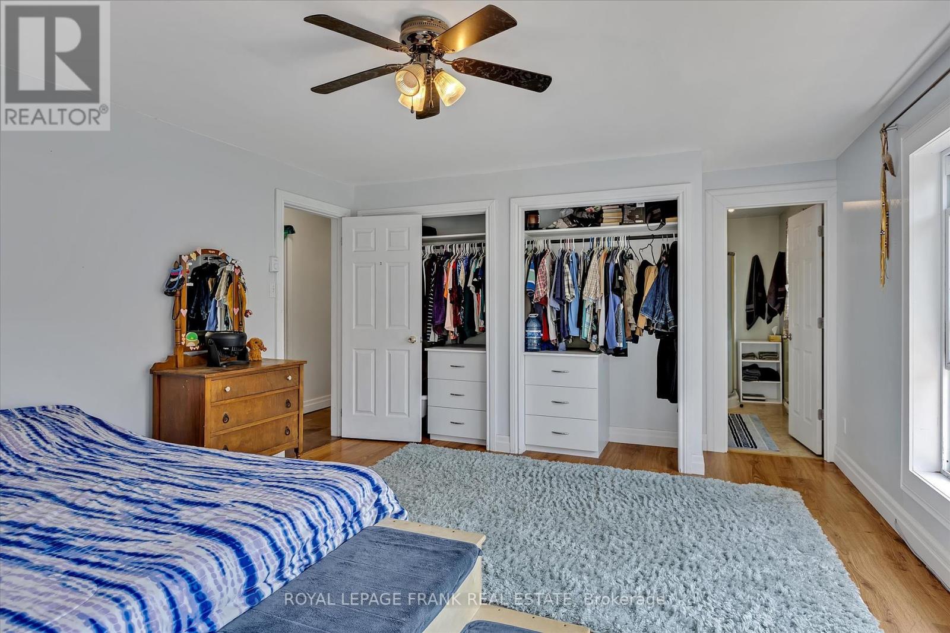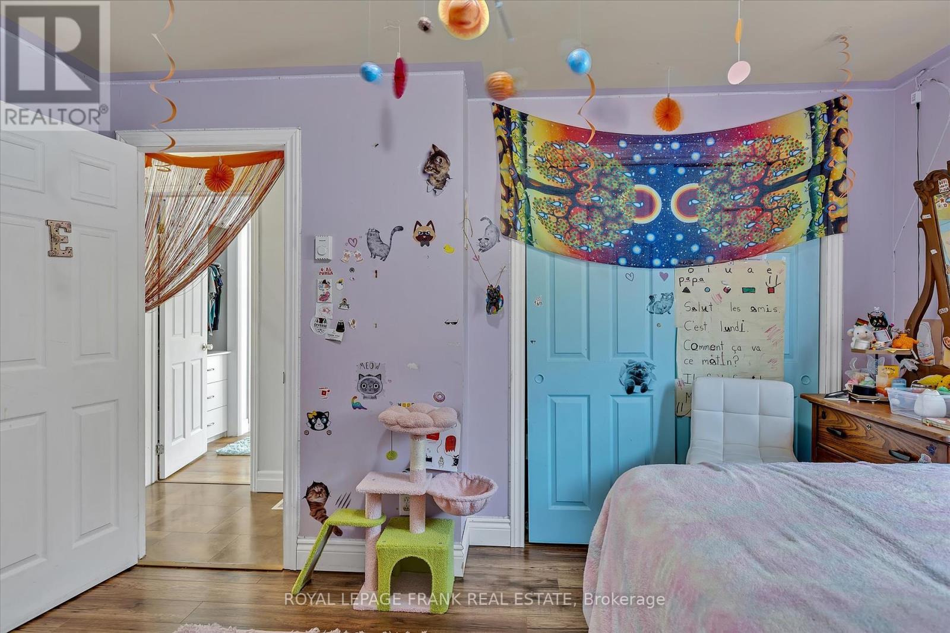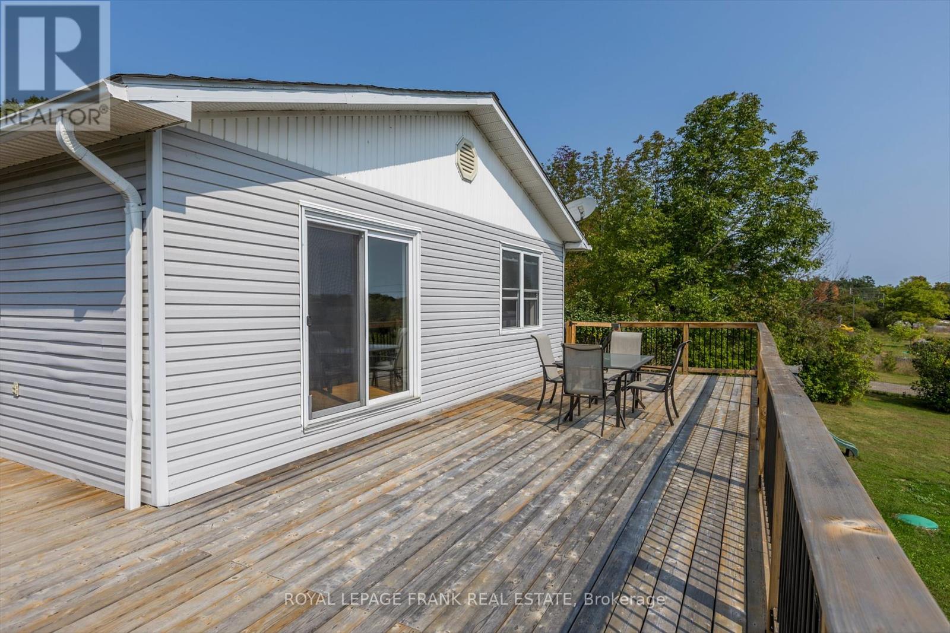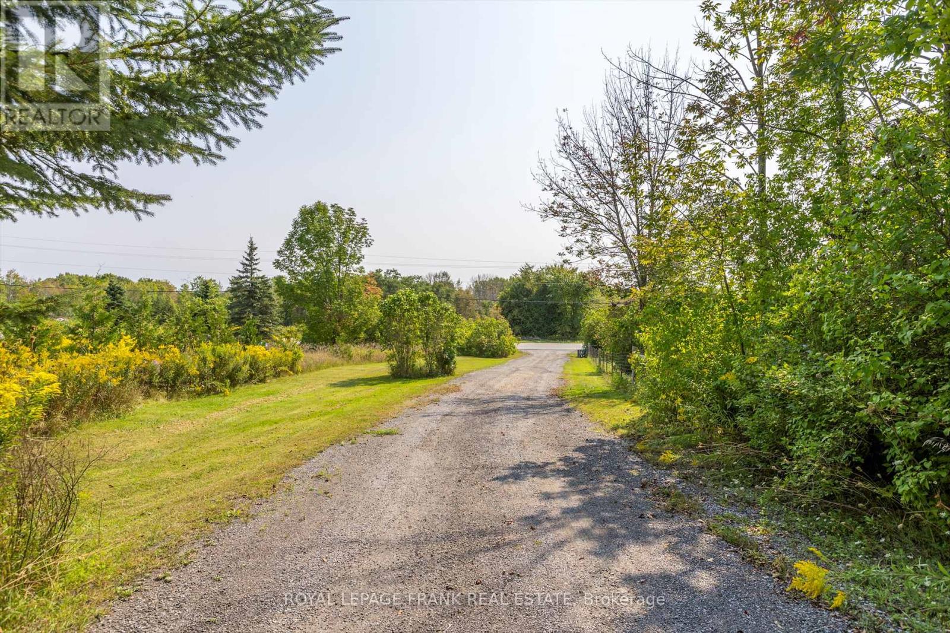2028 Youngs Point Road Smith-Ennismore-Lakefield, Ontario K0L 2H0
$749,900
Welcome to 2028 Young's Point Road, a tranquil retreat nestled on 1.8 private acres, set back from the road with a long laneway. This charming home boasts 3 spacious bedrooms and 3 bathrooms, including a primary suite with a 3-piece ensuite. The full finished walk-out basement offers additional living space, perfect for a growing family or entertaining guests. Step inside to a welcoming, oversized foyer that flows into the main living area, featuring large windows that flood the space with natural light and offer beautiful views of the surrounding trees. Cozy up in the living room by the WETT-certified wood-burning fireplace, adding warmth and ambiance to your evenings. Located just 8 minutes from Lakefield and 25 minutes to Peterborough, youll enjoy the perfect blend of country living with easy access to nearby amenities. Whether you're relaxing in the serene, tree-lined setting or taking advantage of the convenient location, this property offers the best of both worlds. (id:28587)
Property Details
| MLS® Number | X9351372 |
| Property Type | Single Family |
| Community Name | Rural Smith-Ennismore-Lakefield |
| ParkingSpaceTotal | 10 |
| PoolType | Above Ground Pool |
Building
| BathroomTotal | 3 |
| BedroomsAboveGround | 3 |
| BedroomsTotal | 3 |
| Appliances | Water Heater, Dishwasher, Refrigerator, Stove, Window Coverings |
| ArchitecturalStyle | Bungalow |
| BasementDevelopment | Finished |
| BasementFeatures | Walk Out |
| BasementType | N/a (finished) |
| ConstructionStyleAttachment | Detached |
| ExteriorFinish | Vinyl Siding |
| FireplacePresent | Yes |
| FoundationType | Poured Concrete |
| HalfBathTotal | 1 |
| HeatingFuel | Electric |
| HeatingType | Baseboard Heaters |
| StoriesTotal | 1 |
| Type | House |
Land
| Acreage | No |
| Sewer | Septic System |
| SizeDepth | 355 Ft ,9 In |
| SizeFrontage | 241 Ft ,8 In |
| SizeIrregular | 241.73 X 355.83 Ft ; 241.73ftx355.83ftx184.97ftx387.05ft |
| SizeTotalText | 241.73 X 355.83 Ft ; 241.73ftx355.83ftx184.97ftx387.05ft|1/2 - 1.99 Acres |
| ZoningDescription | Rur |
Rooms
| Level | Type | Length | Width | Dimensions |
|---|---|---|---|---|
| Basement | Bathroom | 2.44 m | 2.56 m | 2.44 m x 2.56 m |
| Basement | Recreational, Games Room | 8.19 m | 7.9 m | 8.19 m x 7.9 m |
| Main Level | Living Room | 4.08 m | 6.67 m | 4.08 m x 6.67 m |
| Main Level | Dining Room | 4.08 m | 3.03 m | 4.08 m x 3.03 m |
| Main Level | Kitchen | 4.4 m | 4.1 m | 4.4 m x 4.1 m |
| Main Level | Primary Bedroom | 4.06 m | 5.34 m | 4.06 m x 5.34 m |
| Main Level | Bedroom | 3.35 m | 3.96 m | 3.35 m x 3.96 m |
| Main Level | Bedroom | 3.05 m | 4.08 m | 3.05 m x 4.08 m |
| Main Level | Bathroom | 2.38 m | 2.8 m | 2.38 m x 2.8 m |
| Main Level | Bathroom | 1.49 m | 1 m | 1.49 m x 1 m |
| Main Level | Office | 1.6 m | 0.81 m | 1.6 m x 0.81 m |
Interested?
Contact us for more information
Jay Mikal Hammond
Broker
244 Alymer Street N
Peterborough, Ontario K9J 3K6









