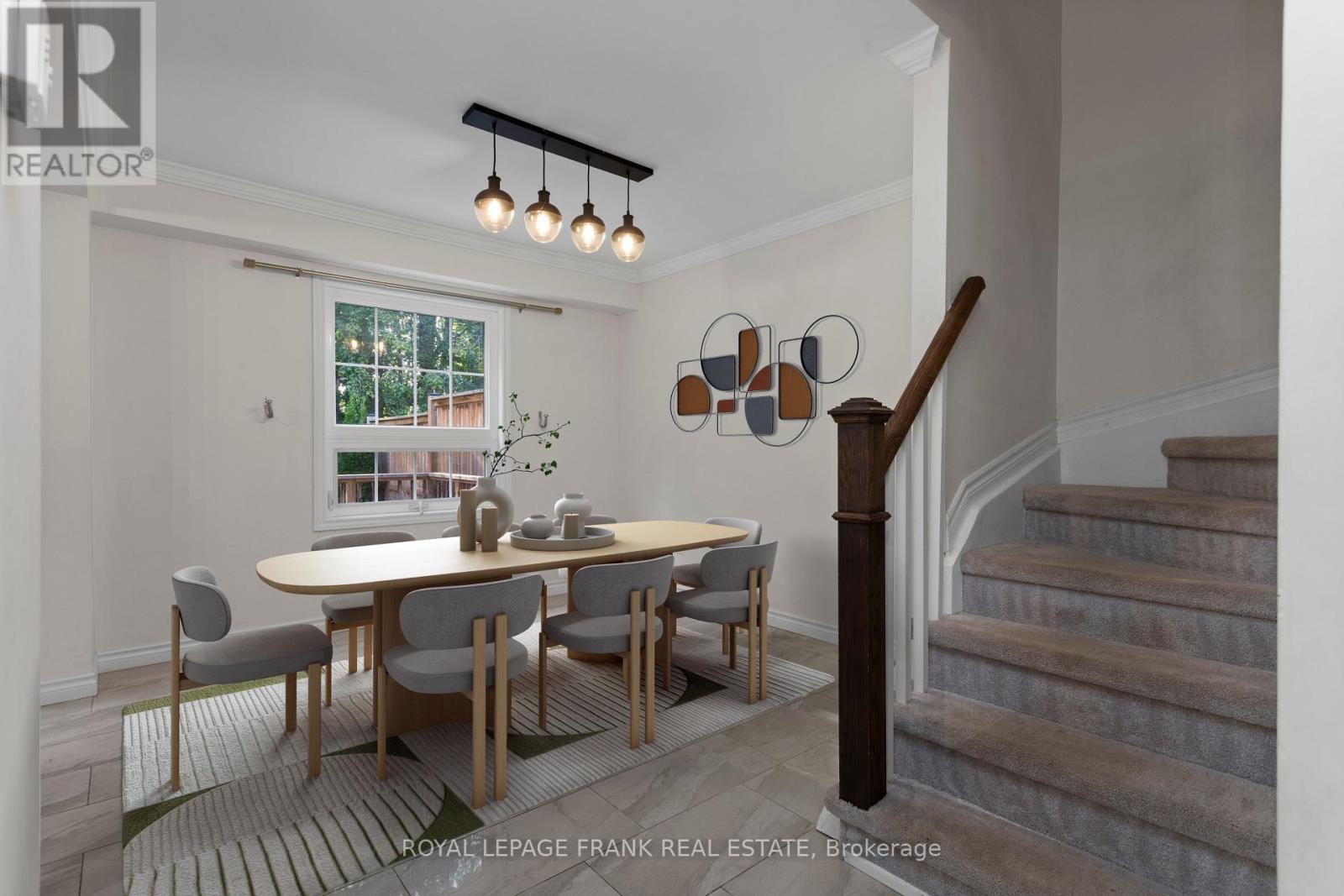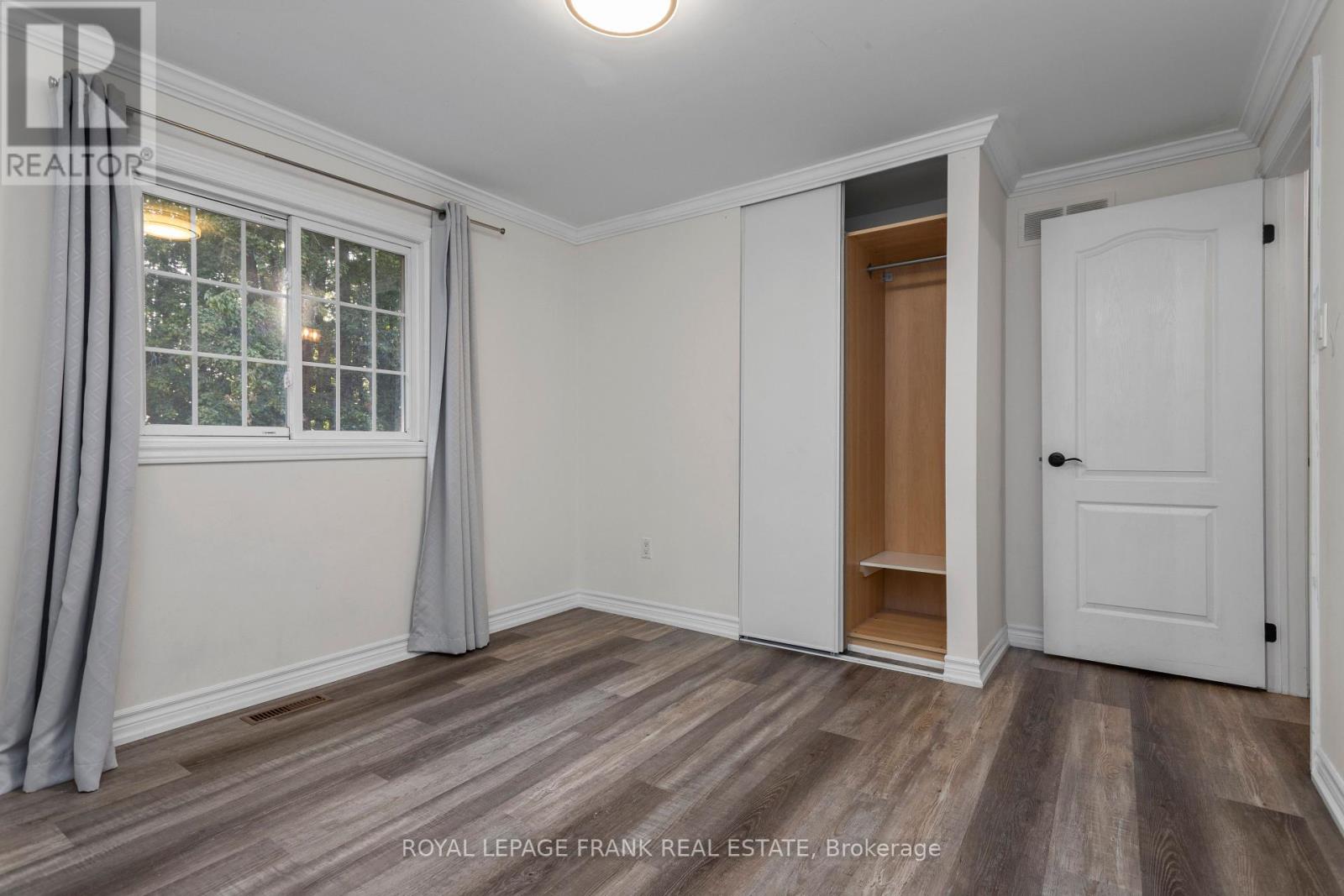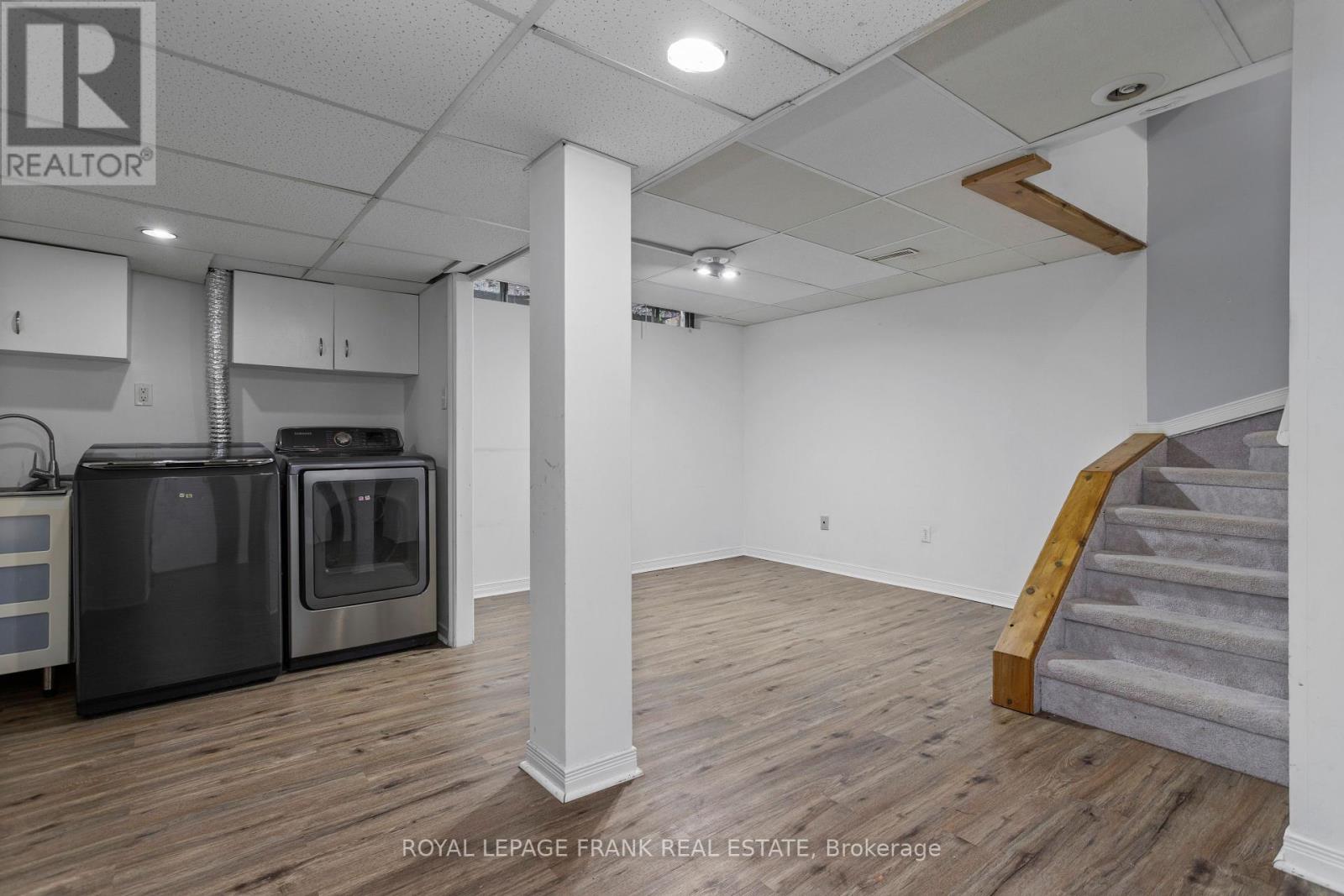101 Yorkville Drive Clarington, Ontario L1E 2A6
3 Bedroom
4 Bathroom
Central Air Conditioning
Forced Air
$719,900
Beautiful 3 bedroom, 4 washroom freehold townhome in a Family friendly neighborhood. Premium 24+ foot wide lot backs onto green space and is just steps from schools, parks, shopping and transit. Bonus finished basement with full bathroom, attached garage, formal dining room and updated kitchen. (id:28587)
Property Details
| MLS® Number | E9348966 |
| Property Type | Single Family |
| Community Name | Courtice |
| AmenitiesNearBy | Park, Schools |
| Features | Wooded Area |
| ParkingSpaceTotal | 3 |
Building
| BathroomTotal | 4 |
| BedroomsAboveGround | 3 |
| BedroomsTotal | 3 |
| BasementDevelopment | Finished |
| BasementType | N/a (finished) |
| ConstructionStyleAttachment | Attached |
| CoolingType | Central Air Conditioning |
| ExteriorFinish | Brick, Vinyl Siding |
| FlooringType | Tile, Laminate |
| FoundationType | Poured Concrete |
| HalfBathTotal | 2 |
| HeatingFuel | Natural Gas |
| HeatingType | Forced Air |
| StoriesTotal | 2 |
| Type | Row / Townhouse |
| UtilityWater | Municipal Water |
Parking
| Attached Garage |
Land
| Acreage | No |
| FenceType | Fenced Yard |
| LandAmenities | Park, Schools |
| Sewer | Sanitary Sewer |
| SizeDepth | 1 Ft |
| SizeFrontage | 24 Ft ,9 In |
| SizeIrregular | 24.81 X 1 Ft |
| SizeTotalText | 24.81 X 1 Ft |
Rooms
| Level | Type | Length | Width | Dimensions |
|---|---|---|---|---|
| Lower Level | Recreational, Games Room | 4.46 m | 8.83 m | 4.46 m x 8.83 m |
| Main Level | Dining Room | 3.17 m | 4.1 m | 3.17 m x 4.1 m |
| Main Level | Kitchen | 3.48 m | 3.86 m | 3.48 m x 3.86 m |
| Main Level | Living Room | 4.26 m | 3.79 m | 4.26 m x 3.79 m |
| Upper Level | Primary Bedroom | 4.25 m | 3.8 m | 4.25 m x 3.8 m |
| Upper Level | Bedroom 2 | 3.97 m | 3.27 m | 3.97 m x 3.27 m |
| Upper Level | Bedroom 3 | 2.9 m | 3.25 m | 2.9 m x 3.25 m |
https://www.realtor.ca/real-estate/27413479/101-yorkville-drive-clarington-courtice-courtice
Interested?
Contact us for more information
Jeffrey D'altroy
Salesperson
Royal LePage Frank Real Estate
80 Athol Street East
Oshawa, Ontario L1H 8B7
80 Athol Street East
Oshawa, Ontario L1H 8B7










































