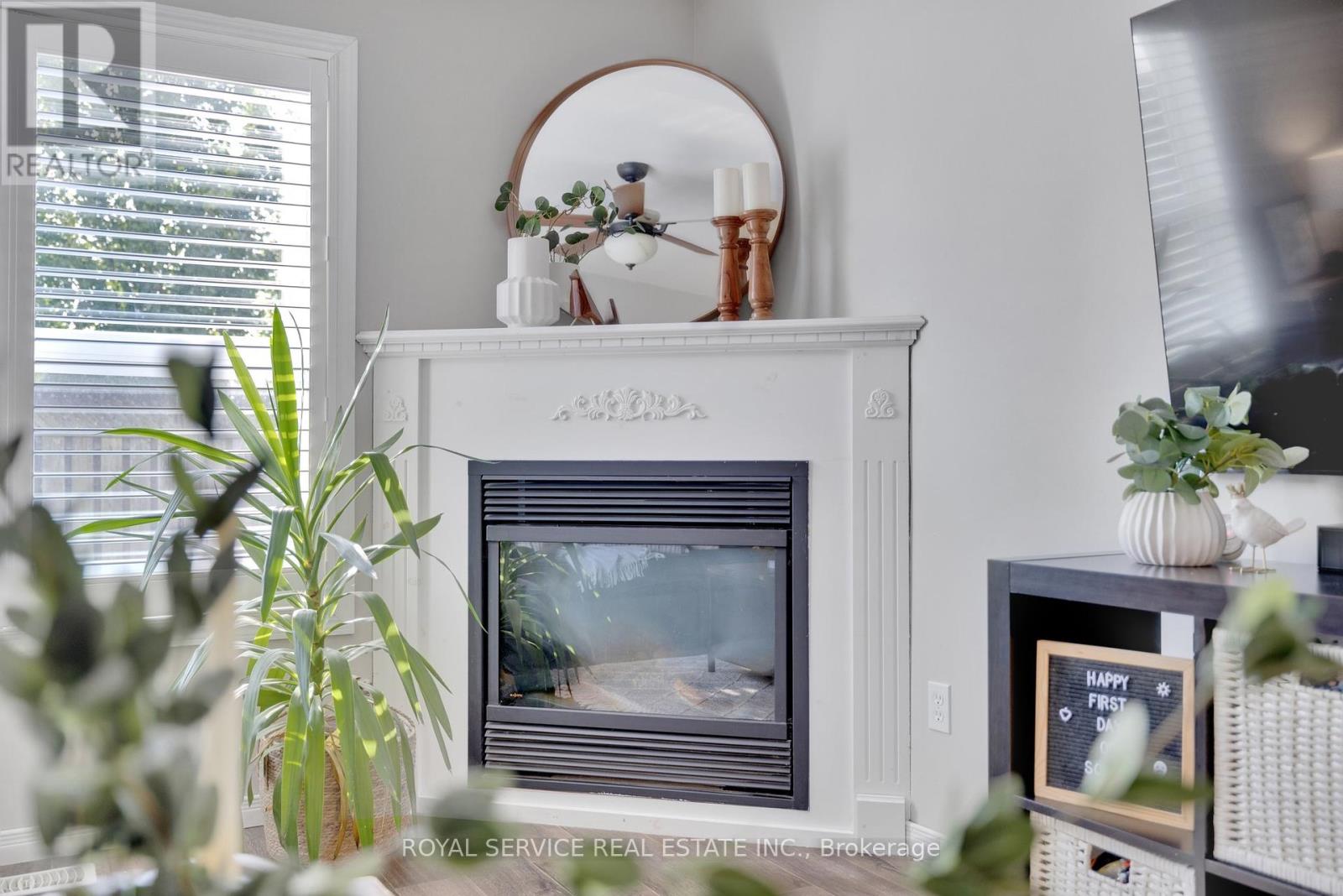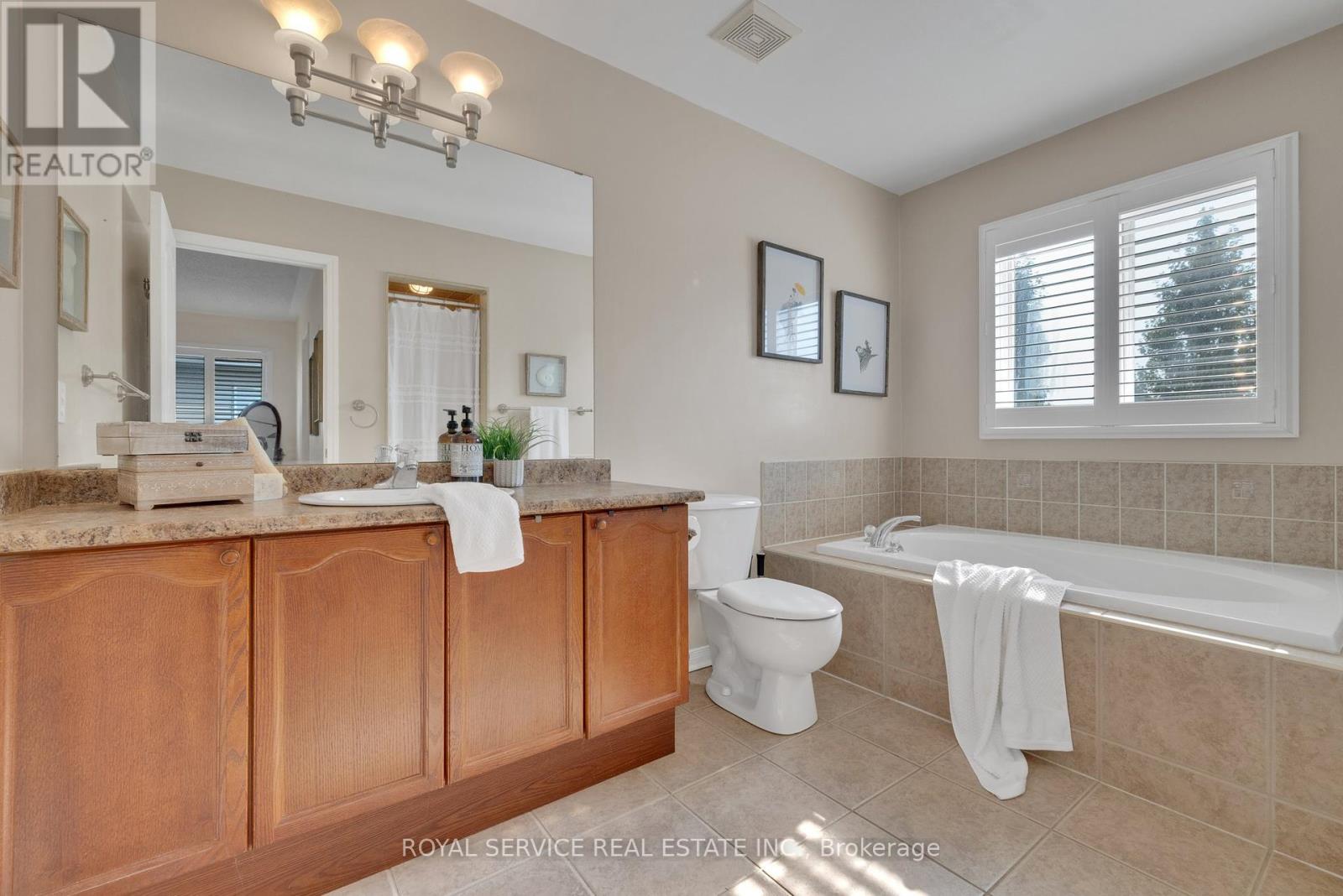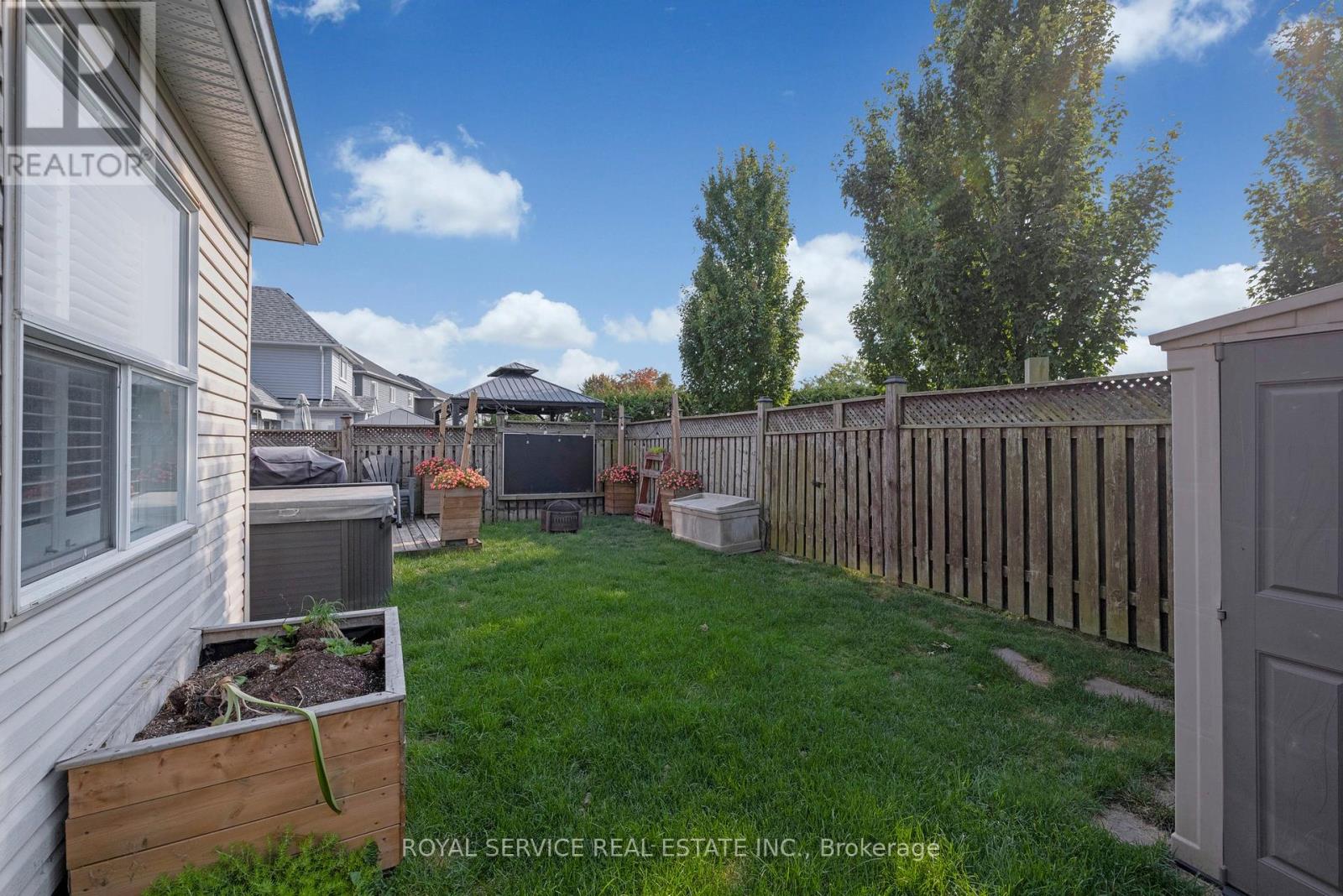34 Stillwell Lane Clarington (Newcastle), Ontario L1B 1R4
$879,900
Welcome to 34 Stillwell Lane in the sought after Port of Newcastle community just a quick walk to beautiful Lake Ontario waterfront and plenty of walking/biking trails. Enter into the open concept main floor dining room and living room with hardwood floors, california shutters and gas fireplace, bright updated eat-in kitchen with centre island, quartz counters and walk-out to deck. Upstairs features large primary bedroom with 5 pc ensuite, w/I closet and balcony perfect for your morning coffee, 2 additional good sized bedrooms and a 4pc bath. Lower level is perfect for entertaining with open concept, rec room, games room, gym area and a 2 pc bath. Conveniently located with easy access to the 401, close to the quant Village of Newcastle shops and dining. ** This is a linked property.** (id:28587)
Open House
This property has open houses!
2:00 pm
Ends at:4:00 pm
Property Details
| MLS® Number | E9347516 |
| Property Type | Single Family |
| Community Name | Newcastle |
| AmenitiesNearBy | Beach, Park, Public Transit, Schools |
| CommunityFeatures | School Bus |
| EquipmentType | Water Heater |
| ParkingSpaceTotal | 5 |
| RentalEquipmentType | Water Heater |
Building
| BathroomTotal | 4 |
| BedroomsAboveGround | 3 |
| BedroomsTotal | 3 |
| Appliances | Blinds, Dishwasher, Dryer, Garage Door Opener, Refrigerator, Stove, Washer, Window Coverings |
| BasementDevelopment | Finished |
| BasementType | Full (finished) |
| ConstructionStyleAttachment | Detached |
| CoolingType | Central Air Conditioning |
| ExteriorFinish | Vinyl Siding |
| FireplacePresent | Yes |
| FlooringType | Hardwood |
| FoundationType | Poured Concrete |
| HalfBathTotal | 2 |
| HeatingFuel | Natural Gas |
| HeatingType | Forced Air |
| StoriesTotal | 2 |
| Type | House |
| UtilityWater | Municipal Water |
Parking
| Attached Garage |
Land
| Acreage | No |
| FenceType | Fenced Yard |
| LandAmenities | Beach, Park, Public Transit, Schools |
| Sewer | Sanitary Sewer |
| SizeDepth | 87 Ft |
| SizeFrontage | 38 Ft ,1 In |
| SizeIrregular | 38.09 X 87.04 Ft |
| SizeTotalText | 38.09 X 87.04 Ft |
Rooms
| Level | Type | Length | Width | Dimensions |
|---|---|---|---|---|
| Lower Level | Games Room | 3.39 m | 4.62 m | 3.39 m x 4.62 m |
| Lower Level | Exercise Room | 2.91 m | 3.62 m | 2.91 m x 3.62 m |
| Lower Level | Recreational, Games Room | 5.52 m | 3.15 m | 5.52 m x 3.15 m |
| Main Level | Kitchen | 5.0139 m | 5.23 m | 5.0139 m x 5.23 m |
| Main Level | Living Room | 3.85 m | 4.54 m | 3.85 m x 4.54 m |
| Main Level | Dining Room | 3.85 m | 3.6 m | 3.85 m x 3.6 m |
| Main Level | Laundry Room | 2.34 m | 1.82 m | 2.34 m x 1.82 m |
| Upper Level | Primary Bedroom | 3.86 m | 5.34 m | 3.86 m x 5.34 m |
| Upper Level | Bedroom 2 | 4.59 m | 3.27 m | 4.59 m x 3.27 m |
| Upper Level | Bedroom 3 | 3.24 m | 3.61 m | 3.24 m x 3.61 m |
Utilities
| Cable | Available |
| Sewer | Installed |
https://www.realtor.ca/real-estate/27409889/34-stillwell-lane-clarington-newcastle-newcastle
Interested?
Contact us for more information
Olivia Homes
Salesperson
5 Silver Street
Bowmanville, Ontario L1C 3C2
Tyler Smith
Broker
5 Silver Street
Bowmanville, Ontario L1C 3C2










































