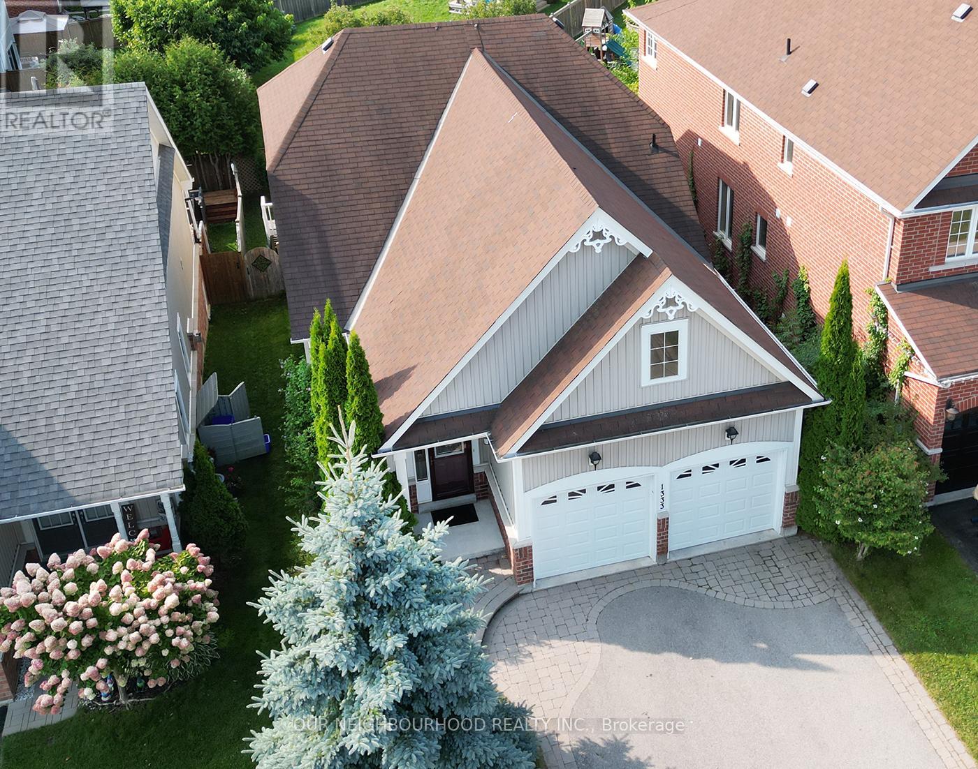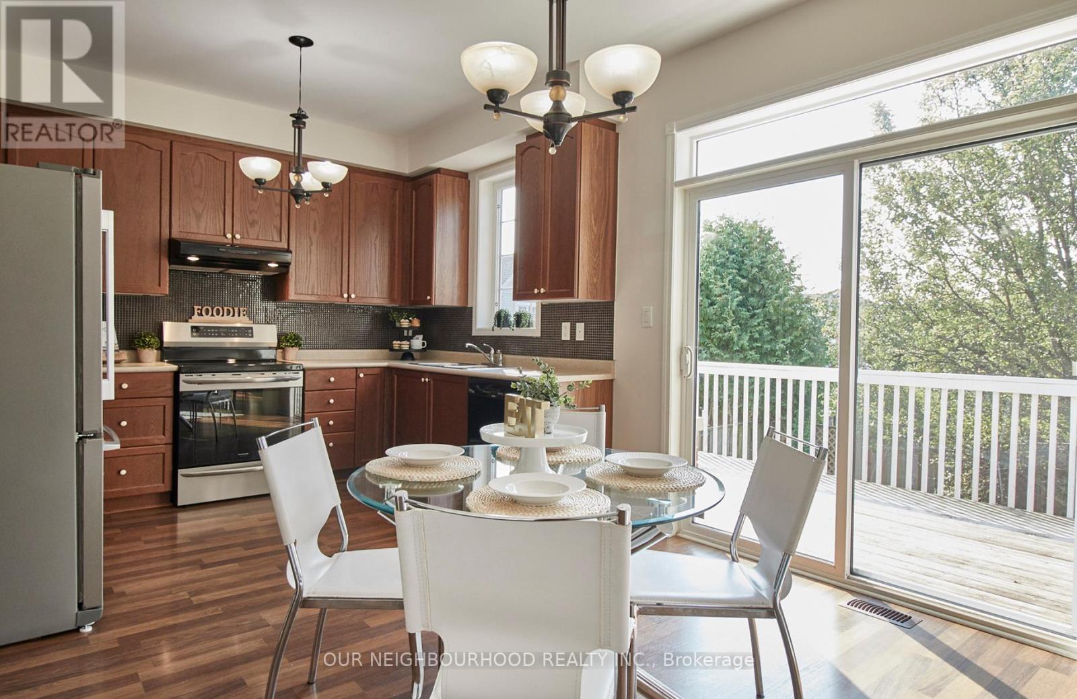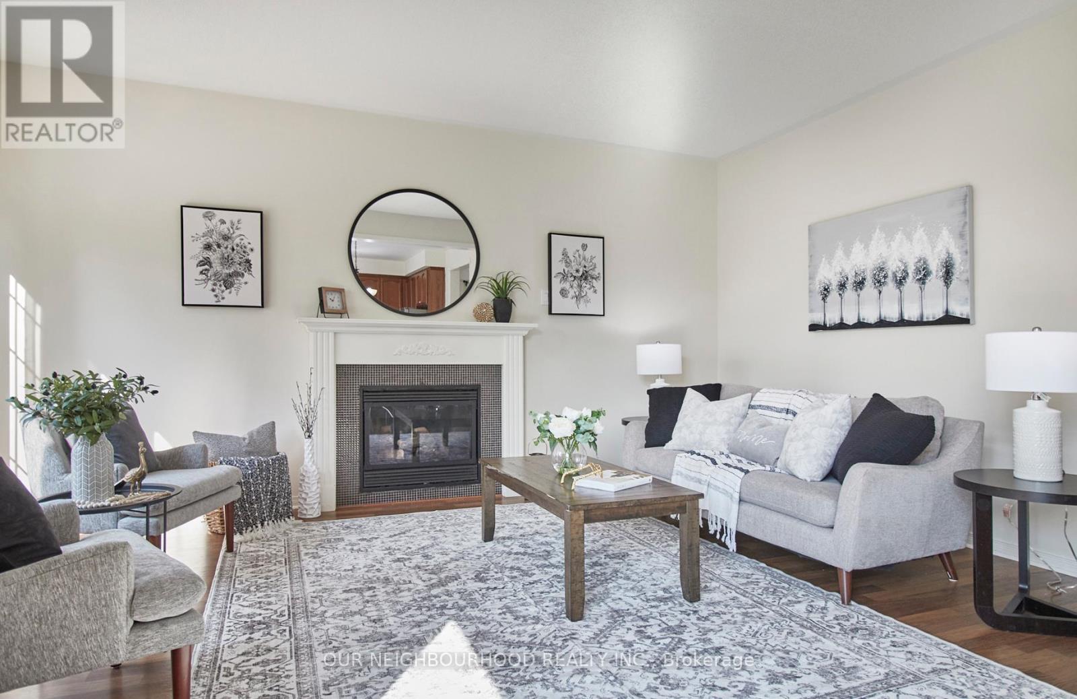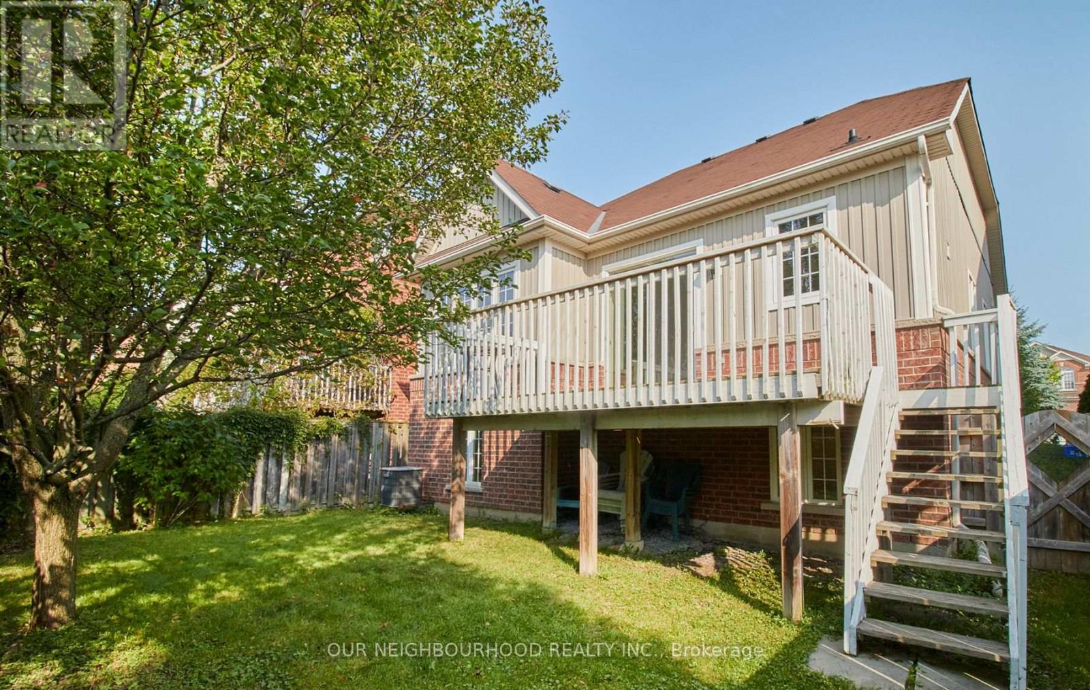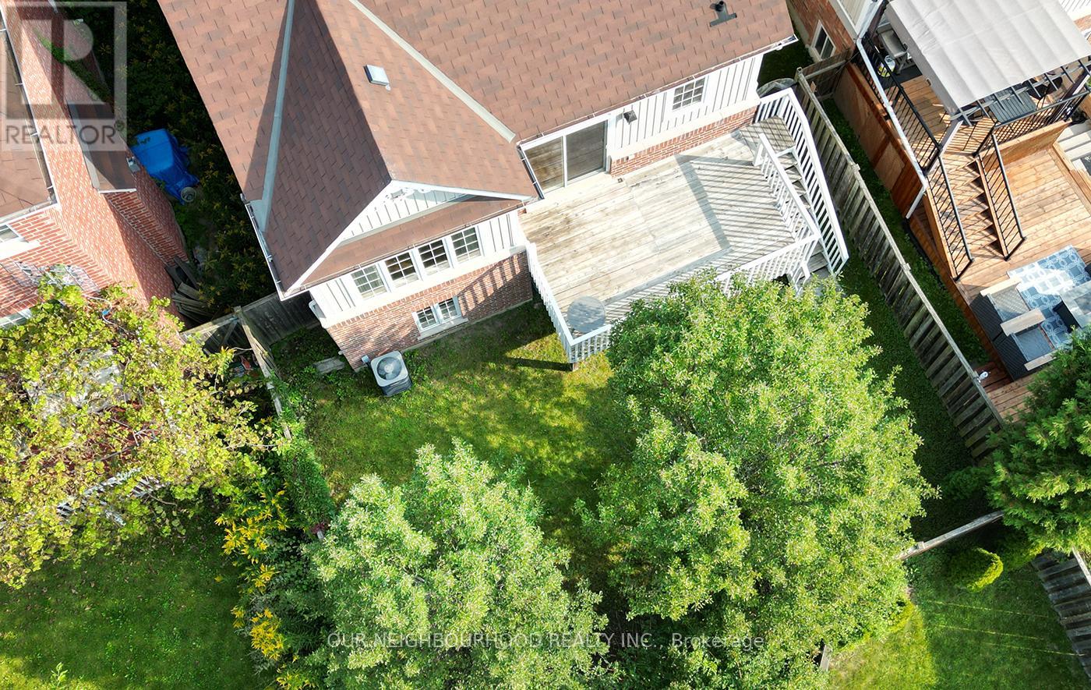1333 Tall Pine Avenue Oshawa (Pinecrest), Ontario L1K 0G2
$849,000
Welcome to 1333 Tall Pine Avenue in Oshawa! This charming, single-owner home has been meticulously cared for and recently painted. Its conveniently located near schools, transit, parks, and shopping. The main floor features a primary bedroom and a versatile second bedroom that can double as a home office. You'll appreciate the direct access to a true two-car garage. The open-concept kitchen and breakfast area flow seamlessly into a spacious yet cozy living room. The oversized recreation room, previously used as a third bedroom, offers additional living space perfect for extended family or maybe divide this large room into two additional bedrooms...Lots of options for this large room. The lower-grade backyard allows for two oversized windows, flooding the space with natural light. What are you waiting for? Come take a look!! (id:28587)
Open House
This property has open houses!
2:00 pm
Ends at:4:00 pm
Property Details
| MLS® Number | E9347638 |
| Property Type | Single Family |
| Community Name | Pinecrest |
| AmenitiesNearBy | Park, Public Transit, Schools |
| Features | Paved Yard |
| ParkingSpaceTotal | 4 |
| Structure | Porch, Deck |
Building
| BathroomTotal | 2 |
| BedroomsAboveGround | 2 |
| BedroomsBelowGround | 1 |
| BedroomsTotal | 3 |
| Amenities | Fireplace(s) |
| Appliances | Garage Door Opener Remote(s), Dishwasher, Dryer, Refrigerator, Stove, Washer, Window Coverings |
| ArchitecturalStyle | Bungalow |
| BasementDevelopment | Finished |
| BasementType | Full (finished) |
| ConstructionStyleAttachment | Detached |
| CoolingType | Central Air Conditioning |
| ExteriorFinish | Stone, Vinyl Siding |
| FireplacePresent | Yes |
| FireplaceTotal | 1 |
| FlooringType | Ceramic, Laminate, Carpeted, Concrete |
| FoundationType | Poured Concrete |
| HeatingFuel | Natural Gas |
| HeatingType | Forced Air |
| StoriesTotal | 1 |
| Type | House |
| UtilityWater | Municipal Water |
Parking
| Attached Garage |
Land
| Acreage | No |
| FenceType | Fenced Yard |
| LandAmenities | Park, Public Transit, Schools |
| LandscapeFeatures | Landscaped |
| Sewer | Sanitary Sewer |
| SizeDepth | 109 Ft ,10 In |
| SizeFrontage | 40 Ft |
| SizeIrregular | 40.03 X 109.91 Ft |
| SizeTotalText | 40.03 X 109.91 Ft |
Rooms
| Level | Type | Length | Width | Dimensions |
|---|---|---|---|---|
| Basement | Recreational, Games Room | 8.37 m | 7.75 m | 8.37 m x 7.75 m |
| Main Level | Foyer | Measurements not available | ||
| Main Level | Kitchen | 4.64 m | 3.3 m | 4.64 m x 3.3 m |
| Main Level | Eating Area | 4.64 m | 3.3 m | 4.64 m x 3.3 m |
| Main Level | Living Room | 5.19 m | 3.39 m | 5.19 m x 3.39 m |
| Main Level | Dining Room | 4.34 m | 4.02 m | 4.34 m x 4.02 m |
| Main Level | Laundry Room | Measurements not available | ||
| Main Level | Primary Bedroom | 4.53 m | 3.66 m | 4.53 m x 3.66 m |
| Main Level | Bedroom 2 | 2.83 m | 2.73 m | 2.83 m x 2.73 m |
https://www.realtor.ca/real-estate/27410391/1333-tall-pine-avenue-oshawa-pinecrest-pinecrest
Interested?
Contact us for more information
Angela Drover
Salesperson
286 King Street W Unit 101
Oshawa, Ontario L1J 2J9


