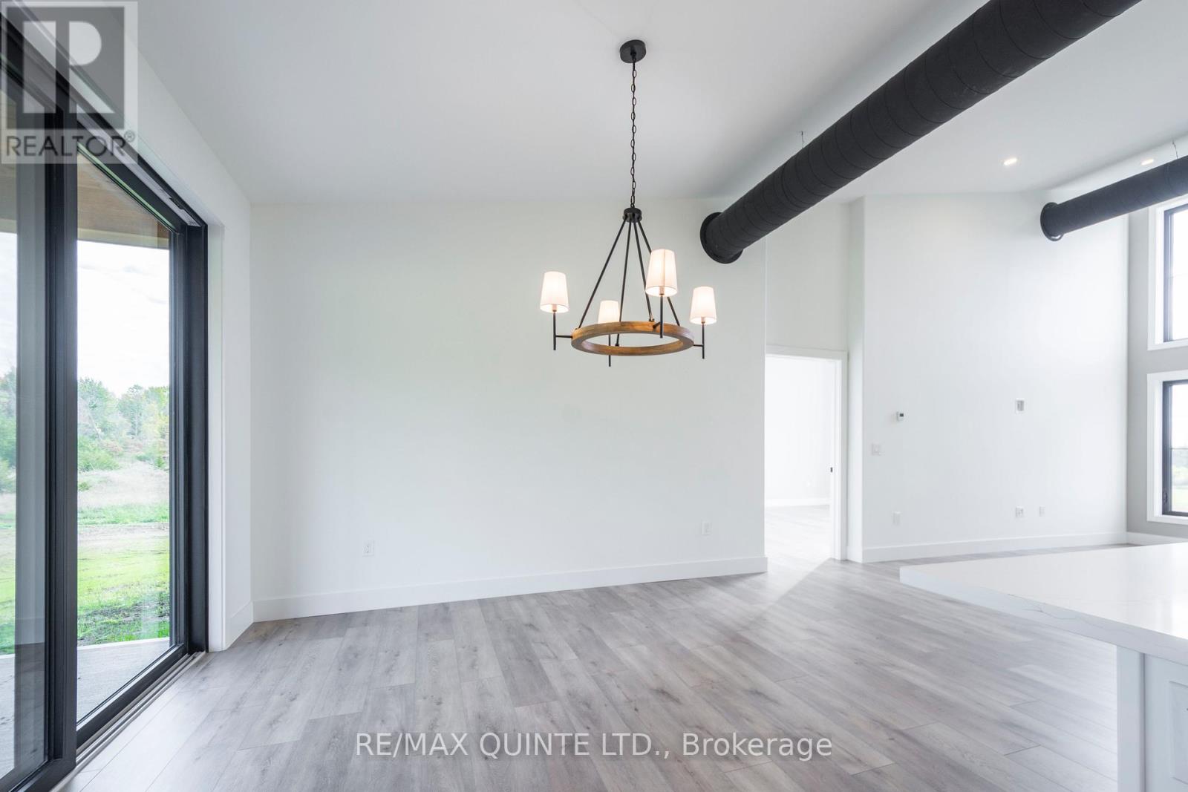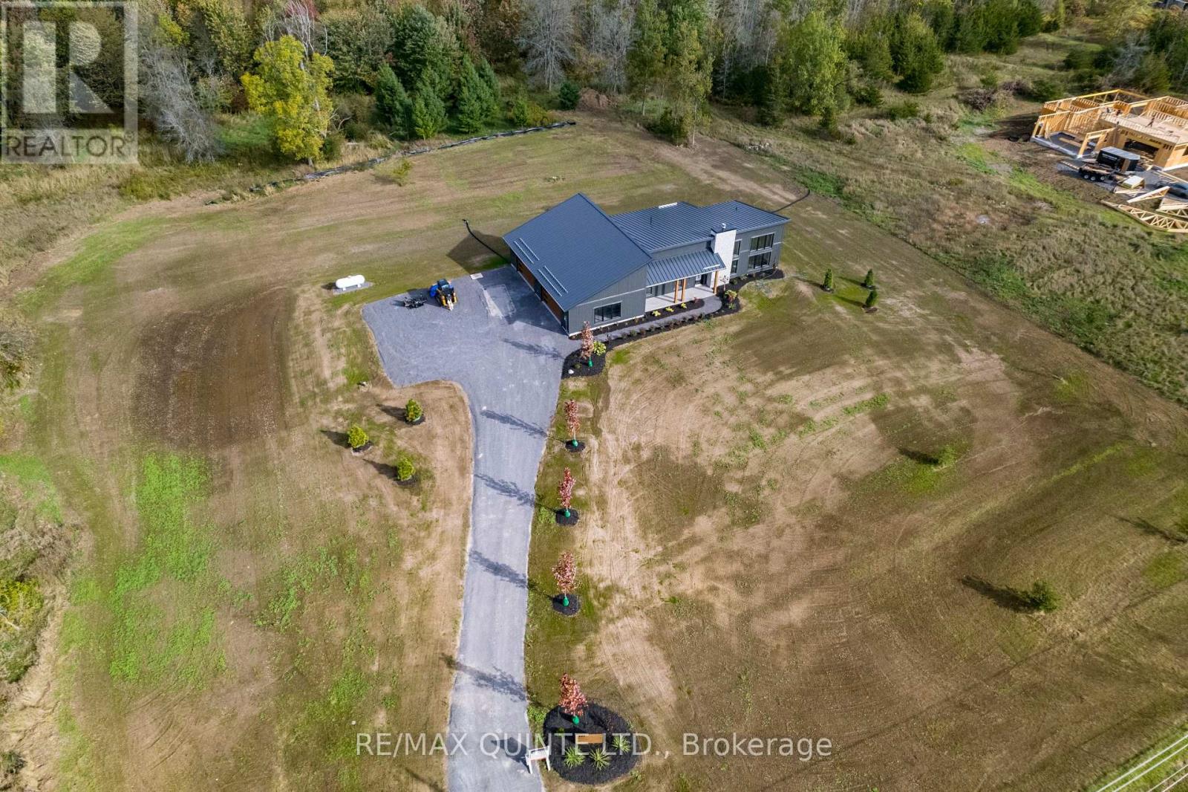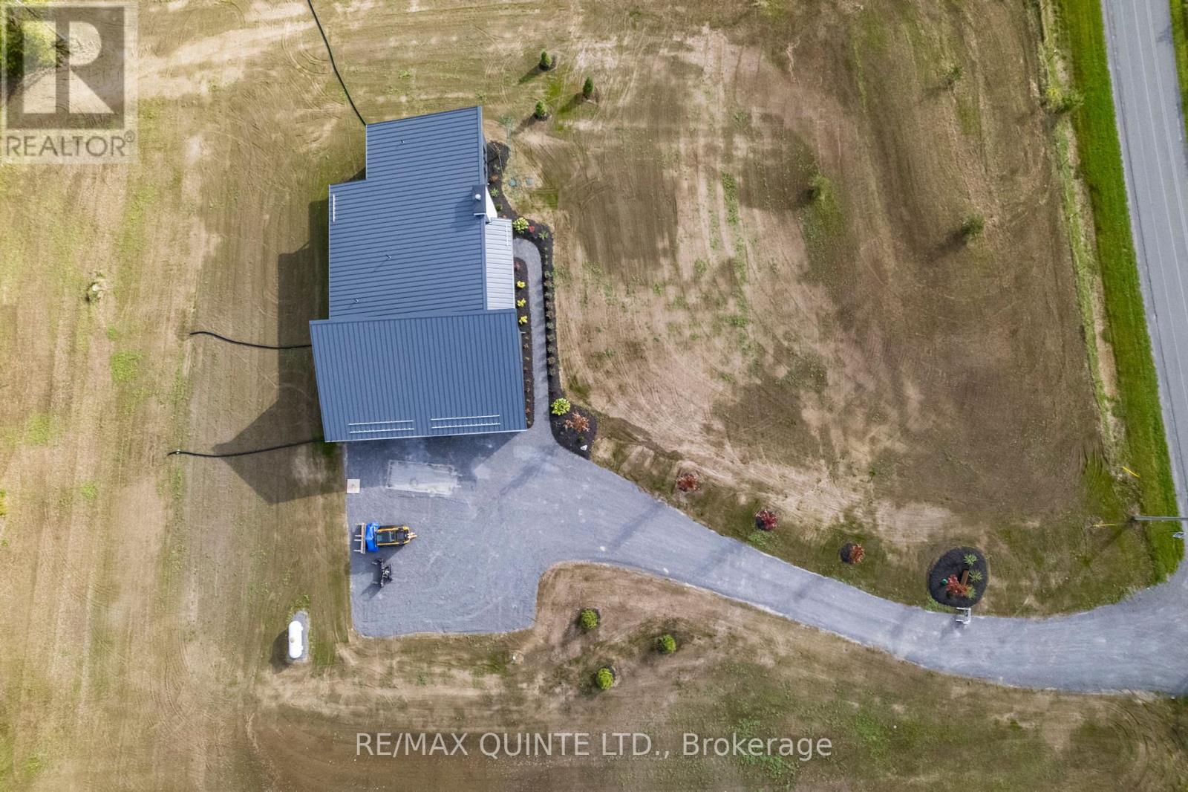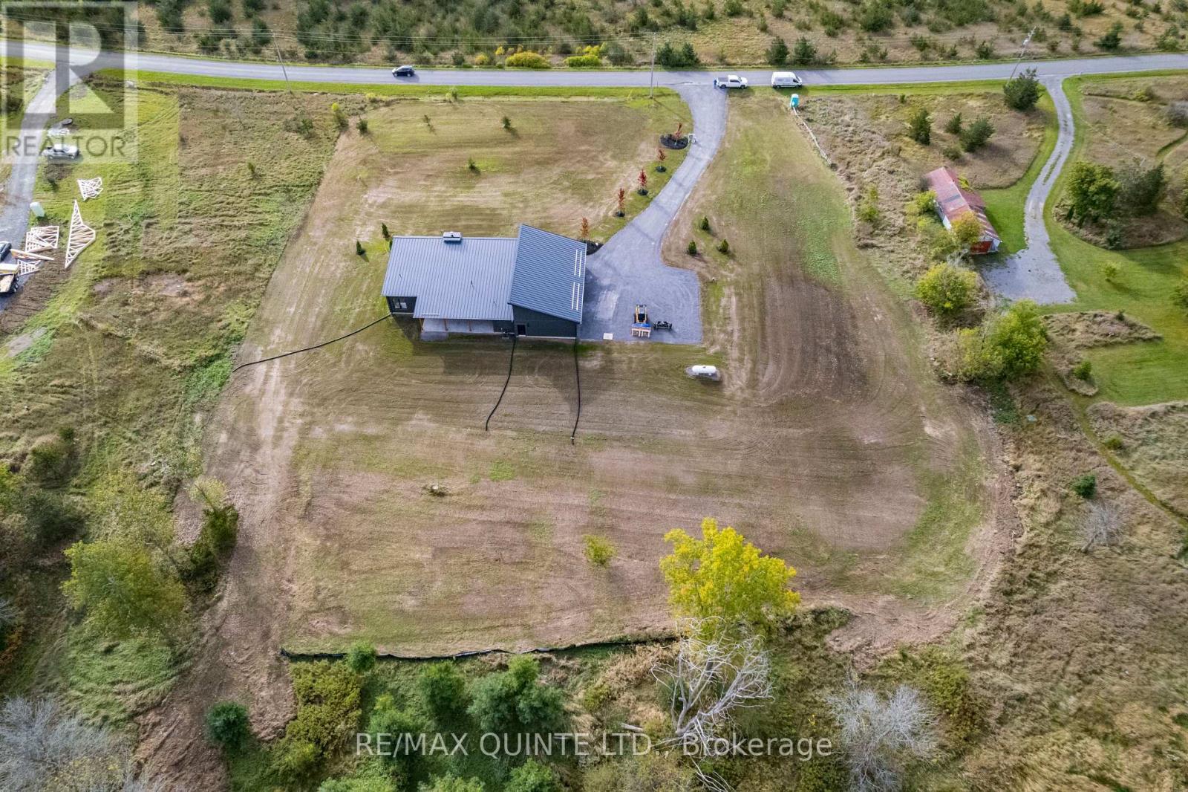225 Mitchell's Crossroad Prince Edward County, Ontario K0K 2T0
$1,599,000
New Construction Contemporary Design! This stunning new build is situated on 81 scenic acres minutes to Picton. 3 bedroom 2 bath home loaded with all the modern conveniences. Some of the features are: In-floor gas boiler heating in an insulated 4 car garage. Vaulted ceilings throughout. Floor to ceiling zero clearance wood burning fireplace. Energy star rated low E and Aragon gas filled windows. 200 amp underground electrical service. Nicely landscaped with perennial flowerbeds and a nice mixture of deciduous and coniferous trees. Outstanding curb appeal. October 1 occupancy and full Tarion warranty! (id:28587)
Property Details
| MLS® Number | X9344050 |
| Property Type | Single Family |
| Community Name | North Marysburgh |
| CommunityFeatures | School Bus |
| Features | Wooded Area |
| ParkingSpaceTotal | 14 |
Building
| BathroomTotal | 2 |
| BedroomsAboveGround | 3 |
| BedroomsTotal | 3 |
| ArchitecturalStyle | Bungalow |
| ConstructionStyleAttachment | Detached |
| CoolingType | Central Air Conditioning |
| ExteriorFinish | Wood |
| FireplacePresent | Yes |
| FoundationType | Poured Concrete |
| HeatingFuel | Propane |
| HeatingType | Other |
| StoriesTotal | 1 |
| Type | House |
Parking
| Attached Garage |
Land
| Acreage | Yes |
| Sewer | Septic System |
| SizeDepth | 2704 Ft ,8 In |
| SizeFrontage | 376 Ft |
| SizeIrregular | 376.08 X 2704.7 Ft |
| SizeTotalText | 376.08 X 2704.7 Ft|50 - 100 Acres |
Rooms
| Level | Type | Length | Width | Dimensions |
|---|---|---|---|---|
| Main Level | Great Room | 5.49 m | 5.27 m | 5.49 m x 5.27 m |
| Main Level | Dining Room | 3.47 m | 4.15 m | 3.47 m x 4.15 m |
| Main Level | Kitchen | 2.74 m | 4.15 m | 2.74 m x 4.15 m |
| Main Level | Primary Bedroom | 4.82 m | 4.33 m | 4.82 m x 4.33 m |
| Main Level | Bathroom | Measurements not available | ||
| Main Level | Bedroom 2 | 3.35 m | 3.35 m | 3.35 m x 3.35 m |
| Main Level | Bedroom 3 | 3.35 m | 3.35 m | 3.35 m x 3.35 m |
| Main Level | Bathroom | Measurements not available | ||
| Main Level | Laundry Room | Measurements not available | ||
| Main Level | Utility Room | Measurements not available |
Utilities
| Cable | Available |
Interested?
Contact us for more information
Herb Pliwischkies
Salesperson
Kristen Rutgers
Salesperson









































