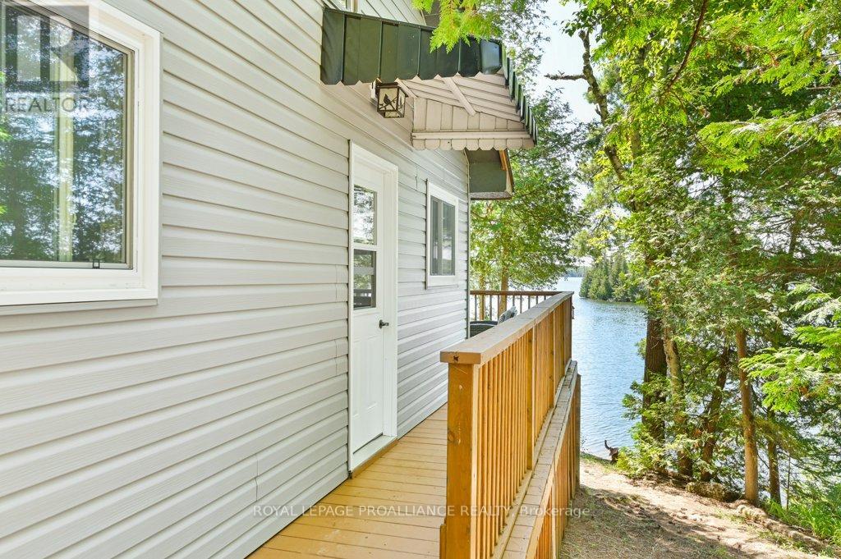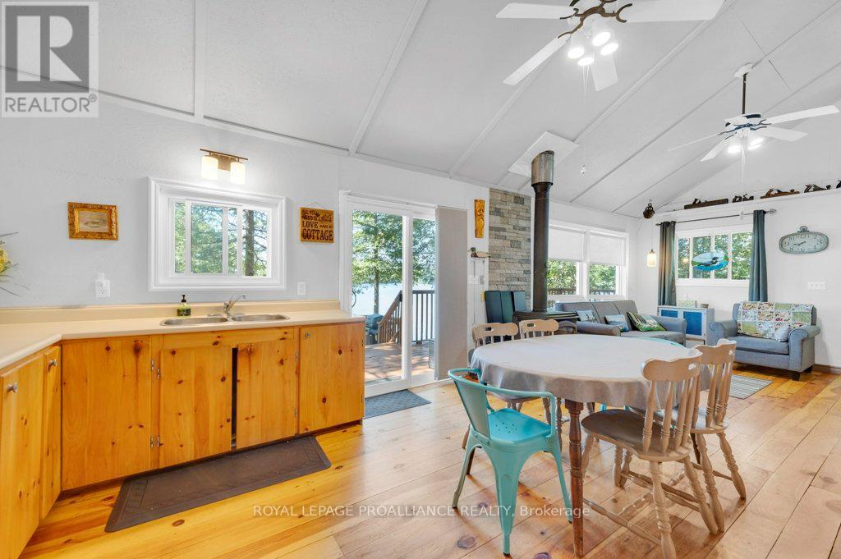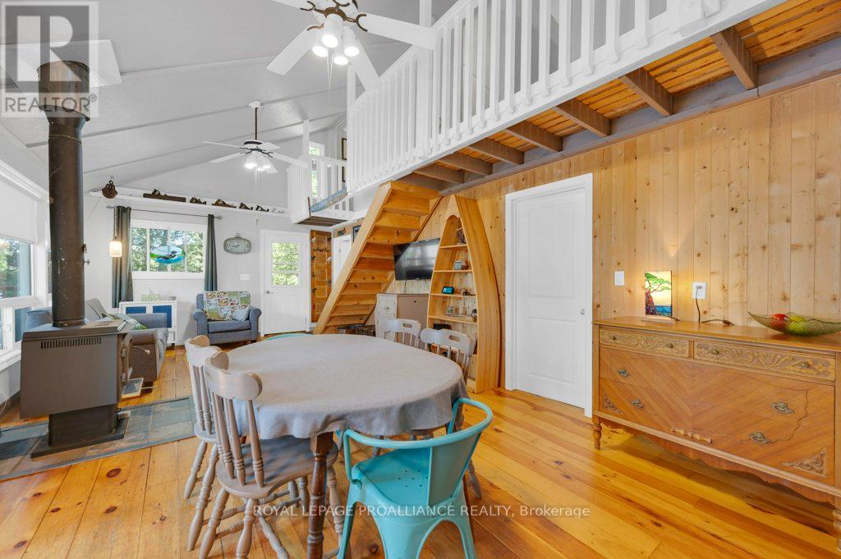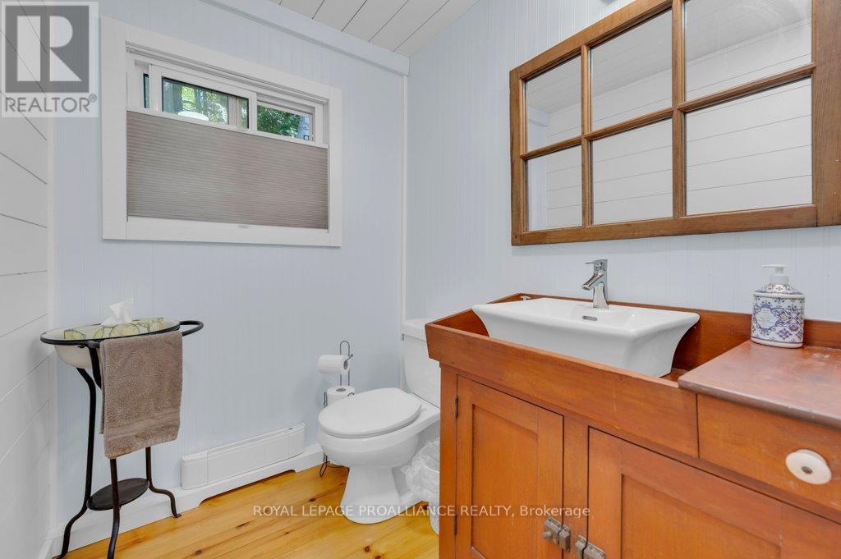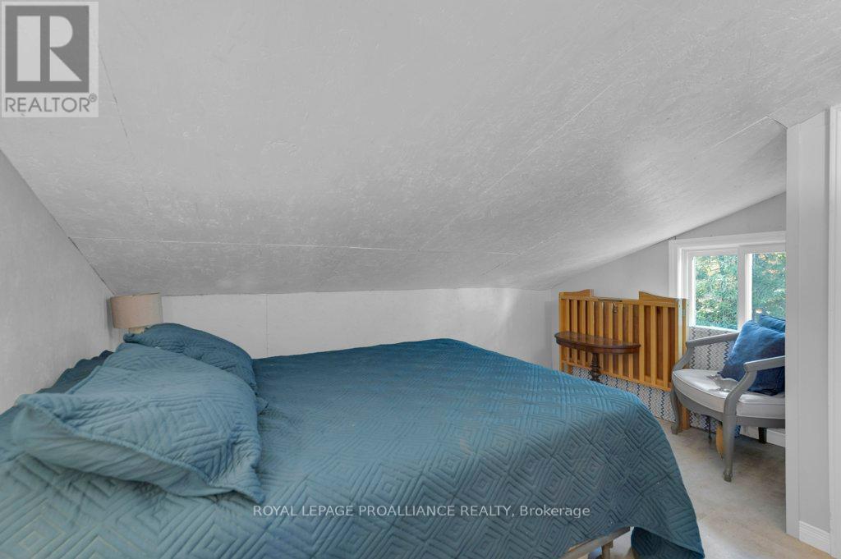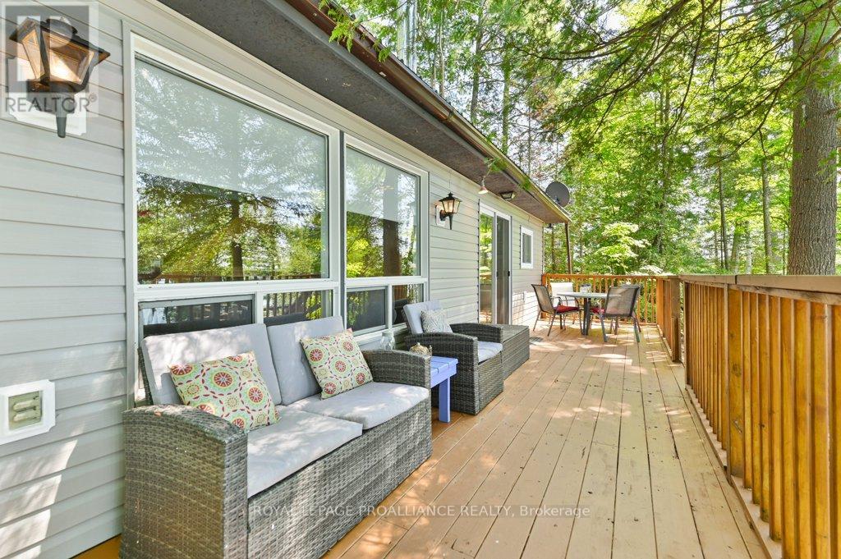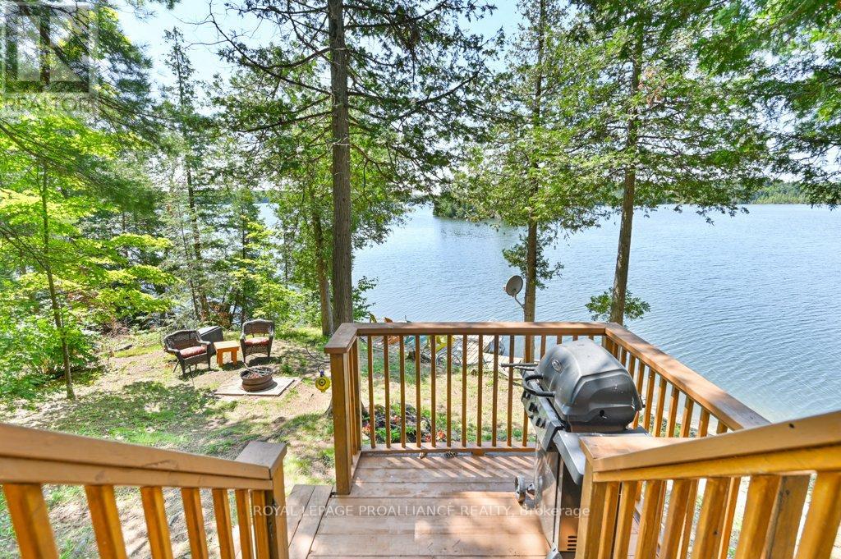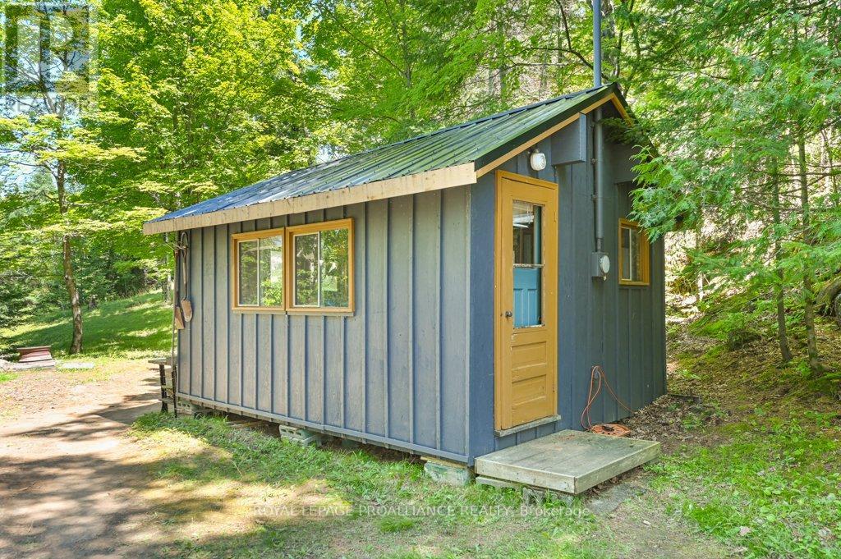1092 1096 Ridge Lane North Frontenac, Ontario K0H 1C0
$699,000
A rare opportunity on Malcolm Lake is available with 370 feet of pristine waterfront and breathtaking sunset views. The 939 sqft, 4-season cottage, includes 3-bedrooms, main floor laundry, 1 bathroom, kitchen, loft and spacious living room with wood stove, and dining area with walk-out to the lakeside decks. The ambiance is the true cottage experience, to entertain family & friends, spacious outdoor areas complete with a heated 192 sqft sleeping bunkie, a 20x24 garage with hydro, and an abundance of outbuildings to store all your toys. The waterfront landscape is the stuff of dreams - the terraced decks and docks draw you to the water to explore the lake, swim, fish and just enjoy lakeside living, topped off with fire pit setting to enjoy breathtaking sunset views and cozy campfire gatherings. The fact that the 2 separately deeded lots offer future development potential is the icing on the cake. This lakefront paradise is a rare find! **** EXTRAS **** 2 Lots being sold together, 1 has garage on it, the other the cottage. (id:28587)
Property Details
| MLS® Number | X9239919 |
| Property Type | Single Family |
| Amenities Near By | Beach, Place Of Worship |
| Community Features | Community Centre |
| Features | Irregular Lot Size |
| Parking Space Total | 8 |
| Structure | Shed, Dock |
| View Type | Direct Water View |
| Water Front Type | Waterfront |
Building
| Bathroom Total | 1 |
| Bedrooms Above Ground | 3 |
| Bedrooms Total | 3 |
| Appliances | Water Heater - Tankless |
| Basement Type | Partial |
| Construction Style Attachment | Detached |
| Cooling Type | Wall Unit |
| Exterior Finish | Steel, Vinyl Siding |
| Fireplace Present | Yes |
| Flooring Type | Hardwood |
| Foundation Type | Block |
| Heating Fuel | Electric |
| Heating Type | Baseboard Heaters |
| Stories Total | 2 |
| Size Interior | 700 - 1,100 Ft2 |
| Type | House |
Parking
| Detached Garage |
Land
| Access Type | Year-round Access, Private Docking |
| Acreage | No |
| Land Amenities | Beach, Place Of Worship |
| Sewer | Septic System |
| Size Depth | 256 Ft |
| Size Frontage | 370 Ft |
| Size Irregular | 370 X 256 Ft ; Pin # 361880182 Pin #361880183 |
| Size Total Text | 370 X 256 Ft ; Pin # 361880182 Pin #361880183|1/2 - 1.99 Acres |
| Surface Water | Lake/pond |
| Zoning Description | Lsw |
Rooms
| Level | Type | Length | Width | Dimensions |
|---|---|---|---|---|
| Second Level | Bedroom | 3.83 m | 2.77 m | 3.83 m x 2.77 m |
| Second Level | Bedroom | 4.87 m | 2.77 m | 4.87 m x 2.77 m |
| Main Level | Living Room | 3.98 m | 3.96 m | 3.98 m x 3.96 m |
| Main Level | Kitchen | 2.68 m | 3.96 m | 2.68 m x 3.96 m |
| Main Level | Dining Room | 1.83 m | 3.96 m | 1.83 m x 3.96 m |
| Main Level | Laundry Room | 1.55 m | 3.05 m | 1.55 m x 3.05 m |
| Main Level | Bathroom | 1.22 m | 3.05 m | 1.22 m x 3.05 m |
| Main Level | Primary Bedroom | 4.75 m | 3.05 m | 4.75 m x 3.05 m |
Utilities
| Cable | Available |
https://www.realtor.ca/real-estate/27253485/1092-1096-ridge-lane-north-frontenac
Contact Us
Contact us for more information

Diana Walker
Salesperson
(416) 452-0112
www.landolakesproperty.com/
12309 Highway 41 P.o. Box 115
Northbrook, Ontario K0H 2G0
(613) 336-1737
(613) 336-1377
www.discoverroyallepage.com/







